23550 Cannondale Loop, Montgomery, TX 77316
Local realty services provided by:Better Homes and Gardens Real Estate Gary Greene
23550 Cannondale Loop,Montgomery, TX 77316
$1,450,000
- 4 Beds
- 4 Baths
- 4,571 sq. ft.
- Single family
- Active
Listed by:ray wade
Office:legacy texas properties
MLS#:94856265
Source:HARMLS
Price summary
- Price:$1,450,000
- Price per sq. ft.:$317.22
- Monthly HOA dues:$45.83
About this home
Stunning custom-built new construction in High Meadow Estates! This 1-story home is nestled on a 1+ acre lot, w/ 3-car garage & additional bonus space above garage. Wonderful floorplan w/ 4 bedrooms, 4 full bathrooms, office/study, game room & media room. Chef’s dream kitchen features solid-wood custom cabinetry, w/ massive island. 48” Italian Forno stove & high end appliances.Kitchen overlooks massive great room, anchored by gas fireplace.Exquisite owner’s suite w/ a spa-like bath w/ extensive space, soaking tub, massive shower, & separate his/her closets. Porte-cochere connects detached 3rd garage & opens to motor court. Extensive builder upgrades & touches throughout: soaring ceilings, 10’ to 15’ throughout the home; electronic mirrors; European white oak floors; porcelain in owner’s suite; 16 SEER Trane AC unit; tankless water heater; 800 gallon septic tanks; irrigation system throughout home perimeter; Zine faucets and Jet ZLINE shower faucets; gold hardware.
Contact an agent
Home facts
- Year built:2025
- Listing ID #:94856265
- Updated:September 01, 2025 at 01:12 AM
Rooms and interior
- Bedrooms:4
- Total bathrooms:4
- Full bathrooms:4
- Living area:4,571 sq. ft.
Heating and cooling
- Cooling:Central Air, Electric, Gas
- Heating:Central, Gas
Structure and exterior
- Roof:Composition
- Year built:2025
- Building area:4,571 sq. ft.
- Lot area:1.1 Acres
Schools
- High school:MAGNOLIA HIGH SCHOOL
- Middle school:BEAR BRANCH JUNIOR HIGH SCHOOL
- Elementary school:AUDUBON ELEMENTARY
Utilities
- Sewer:Septic Tank
Finances and disclosures
- Price:$1,450,000
- Price per sq. ft.:$317.22
- Tax amount:$1,478 (2024)
New listings near 23550 Cannondale Loop
- New
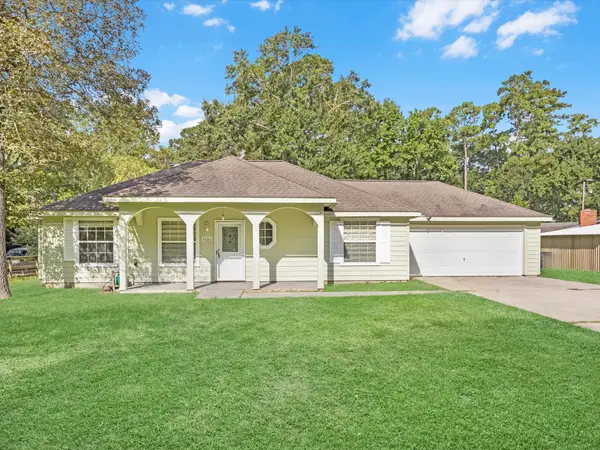 $249,900Active3 beds 2 baths1,171 sq. ft.
$249,900Active3 beds 2 baths1,171 sq. ft.9846 N Lake View, Montgomery, TX 77316
MLS# 91001342Listed by: TURNER MANGUM,LLC - New
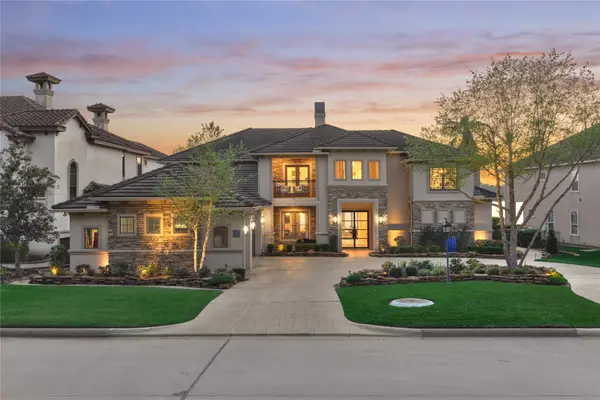 $2,850,000Active4 beds 6 baths5,839 sq. ft.
$2,850,000Active4 beds 6 baths5,839 sq. ft.244 W Shore Lane, Montgomery, TX 77356
MLS# 89368098Listed by: BETTER HOMES AND GARDENS REAL ESTATE GARY GREENE - LAKE CONROE NORTH - New
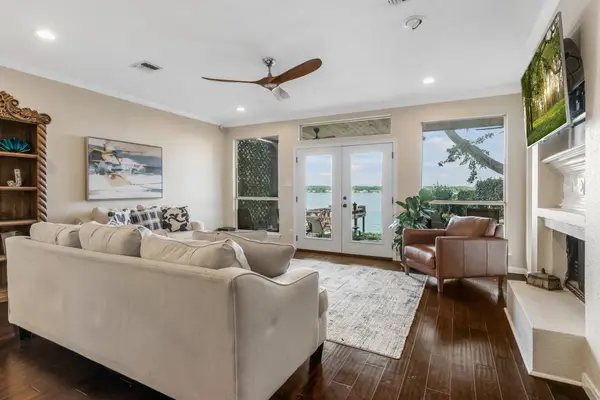 $565,000Active2 beds 3 baths1,731 sq. ft.
$565,000Active2 beds 3 baths1,731 sq. ft.1130 Lake View Drive, Montgomery, TX 77356
MLS# 13101088Listed by: BERKSHIRE HATHAWAY HOMESERVICES PREMIER PROPERTIES - New
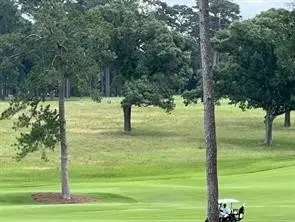 $4,350,000Active4 beds 5 baths5,565 sq. ft.
$4,350,000Active4 beds 5 baths5,565 sq. ft.26223 Andrews Grove, Montgomery, TX 77316-2828
MLS# 469291Listed by: LUXURY PROPERTIES - New
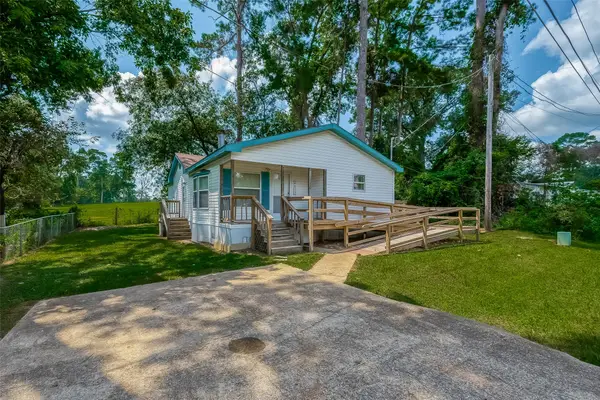 $149,999Active3 beds 2 baths1,232 sq. ft.
$149,999Active3 beds 2 baths1,232 sq. ft.16861 W Lynbrook, Montgomery, TX 77316
MLS# 18778707Listed by: COLDWELL BANKER REALTY - LAKE CONROE/WILLIS - New
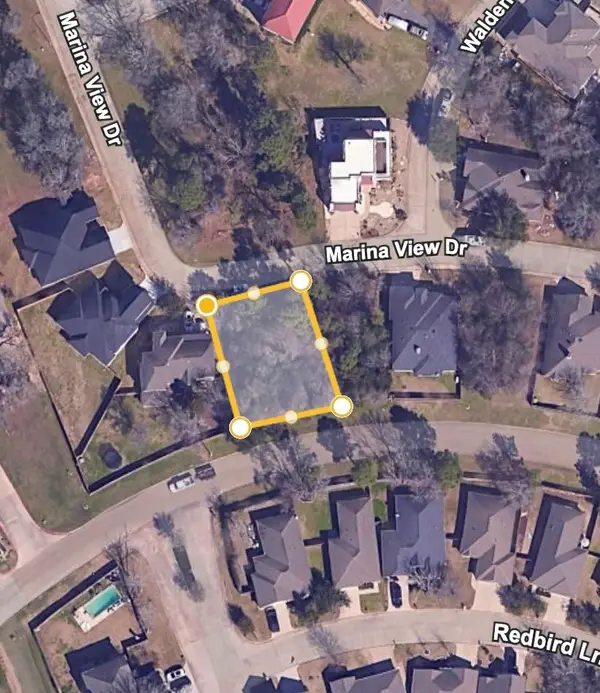 $85,000Active0.17 Acres
$85,000Active0.17 Acres11638 Marina View Drive, Montgomery, TX 77356
MLS# 85353501Listed by: ZARCO PROPERTIES, LLC - Open Sat, 12 to 4pmNew
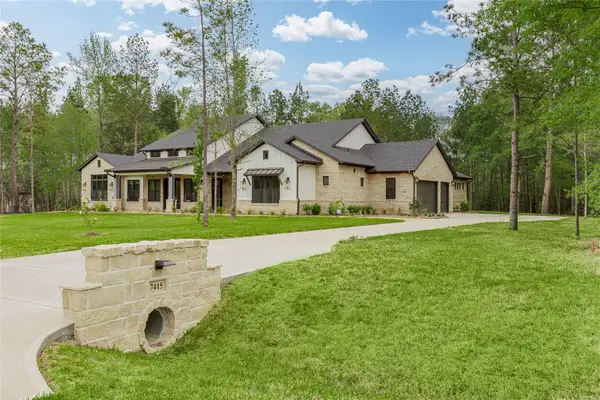 $1,425,000Active4 beds 5 baths4,308 sq. ft.
$1,425,000Active4 beds 5 baths4,308 sq. ft.7415 Iron Valley Trail, Montgomery, TX 77316
MLS# 62079731Listed by: KELLER WILLIAMS REALTY CLEAR LAKE / NASA - New
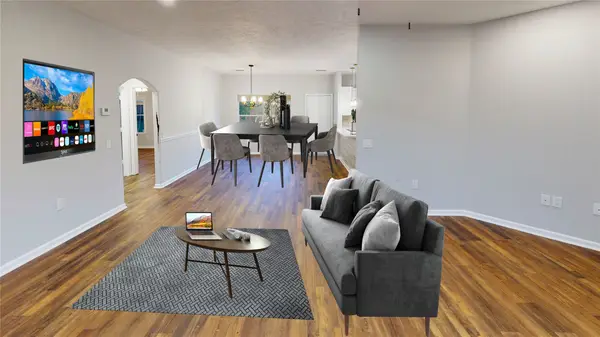 $255,000Active3 beds 2 baths1,569 sq. ft.
$255,000Active3 beds 2 baths1,569 sq. ft.9267 Inlet Circle, Montgomery, TX 77356
MLS# 95720258Listed by: SIERRA VISTA REALTY LLC - New
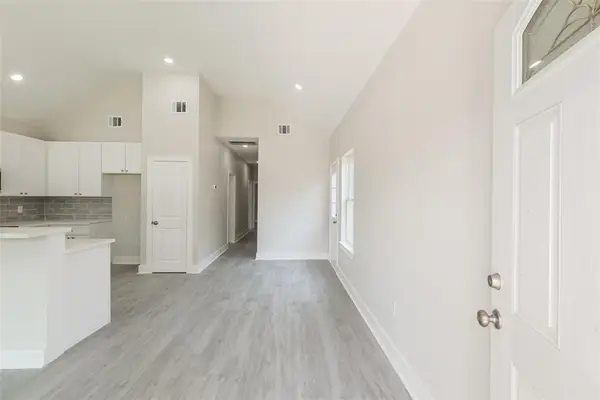 $165,000Active3 beds 2 baths
$165,000Active3 beds 2 baths16984 W Dounreay, Montgomery, TX 77316
MLS# 83318491Listed by: EXP REALTY, LLC
