237 N Carson Cub Court, Montgomery, TX 77316
Local realty services provided by:Better Homes and Gardens Real Estate Gary Greene
237 N Carson Cub Court,Montgomery, TX 77316
$389,999
- 3 Beds
- 2 Baths
- 2,018 sq. ft.
- Single family
- Active
Listed by: susan johnson
Office: j properties
MLS#:67064529
Source:HARMLS
Price summary
- Price:$389,999
- Price per sq. ft.:$193.26
- Monthly HOA dues:$116
About this home
FABULOUS PERRY BUILT ONE-STORY BEAUTY IN HIGHLY SOUGHT AFTER WOODFOREST NEIGHBORHOOD! Soaring Entry w/gorgeous Mahogany & Glass front door! Double glass French Doors open to the private Study! Could be a Home Gym, Music Rm, Playroom…whatever you desire! Next stop is the Mud Room w/Bench & Cubbies connecting to your over-sized garage! Step into the sprawling Chef’s Island Kitchen connecting to the Breakfast Area and light-filled Family Room! Wood plank tile flooring throughout the Living Areas! Breakfast space w/Bar! Family Room w/vaulted ceiling! Recently added SCREENED-IN PORCH provides all-season outdoor enjoyment! Private Owner Suite at the back of the home w/Ensuite Spa Bath Retreat! Soaking Tub & Tile Shower! Double Sinks! Two large Secondary Bedrooms share a Bath at the front of the home! Park-like back yard w/2 stately Oak Trees! Private Cul-de-sac! Woodforest offers biking and walking trails, swimming pools, parks, shopping, dining, and all just a short golf cart ride away!
Contact an agent
Home facts
- Year built:2019
- Listing ID #:67064529
- Updated:February 11, 2026 at 12:41 PM
Rooms and interior
- Bedrooms:3
- Total bathrooms:2
- Full bathrooms:2
- Living area:2,018 sq. ft.
Heating and cooling
- Cooling:Central Air, Electric
- Heating:Central, Gas
Structure and exterior
- Roof:Composition
- Year built:2019
- Building area:2,018 sq. ft.
- Lot area:0.18 Acres
Schools
- High school:CONROE HIGH SCHOOL
- Middle school:PEET JUNIOR HIGH SCHOOL
- Elementary school:STEWART ELEMENTARY SCHOOL (CONROE)
Utilities
- Sewer:Public Sewer
Finances and disclosures
- Price:$389,999
- Price per sq. ft.:$193.26
- Tax amount:$8,053 (2024)
New listings near 237 N Carson Cub Court
- New
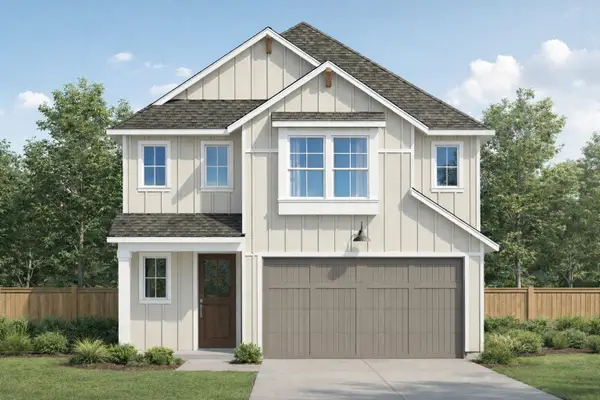 $389,330Active4 beds 3 baths2,523 sq. ft.
$389,330Active4 beds 3 baths2,523 sq. ft.26356 Golden Pass Loop, Montgomery, TX 77316
MLS# 10741155Listed by: HIGHLAND HOMES REALTY - New
 $930,000Active4 beds 4 baths4,619 sq. ft.
$930,000Active4 beds 4 baths4,619 sq. ft.35 Bentwater Bay Circle, Montgomery, TX 77356
MLS# 11348760Listed by: RE/MAX INTEGRITY II - New
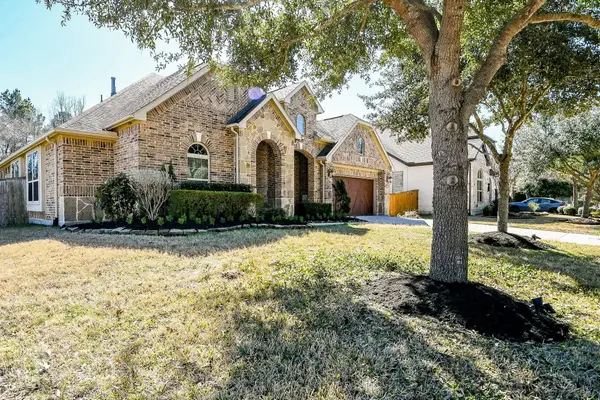 $675,000Active5 beds 4 baths3,382 sq. ft.
$675,000Active5 beds 4 baths3,382 sq. ft.162 Hunter Hollow Drive, Montgomery, TX 77316
MLS# 28781902Listed by: GISELA DUVERNEY PROPERTIES LLC - New
 $409,900Active5 beds 3 baths2,360 sq. ft.
$409,900Active5 beds 3 baths2,360 sq. ft.1238 Sandstone Hills Drive, Montgomery, TX 77316
MLS# 38971458Listed by: KELLER WILLIAMS ADVANTAGE REALTY - New
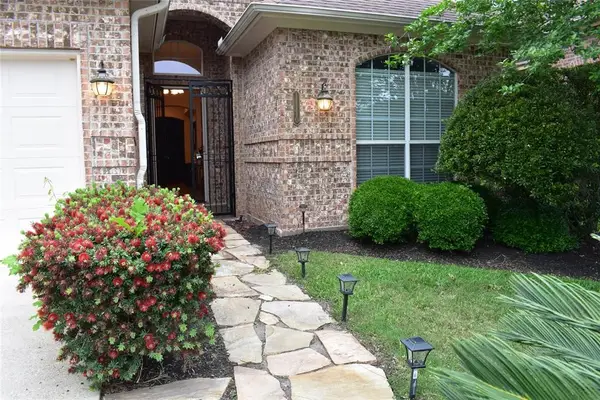 $485,000Active3 beds 3 baths2,305 sq. ft.
$485,000Active3 beds 3 baths2,305 sq. ft.11110 S Reach, Montgomery, TX 77356
MLS# 46981899Listed by: TEXAS FIRST PROPERTY LLC - Open Sat, 11am to 1pmNew
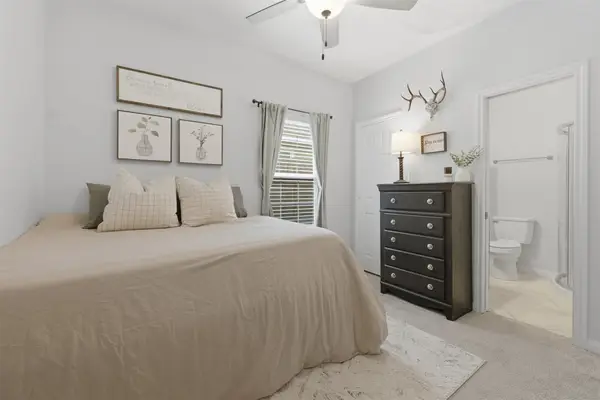 $169,000Active2 beds 2 baths970 sq. ft.
$169,000Active2 beds 2 baths970 sq. ft.16879 Balmoral, Montgomery, TX 77316
MLS# 78006278Listed by: EXP REALTY LLC - New
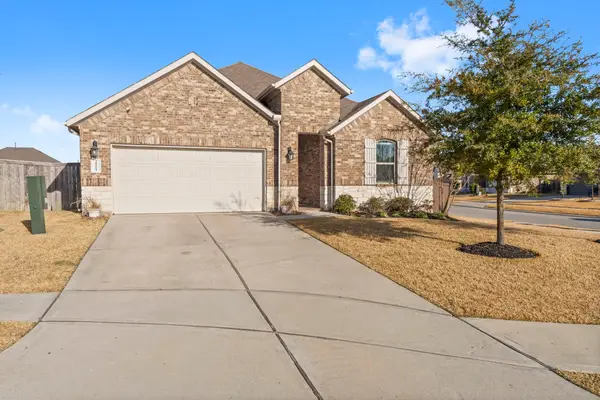 $299,900Active4 beds 2 baths1,906 sq. ft.
$299,900Active4 beds 2 baths1,906 sq. ft.20104 Crystal Falls Court, Montgomery, TX 77316
MLS# 87056109Listed by: GREEN & ASSOCIATES REAL ESTATE - New
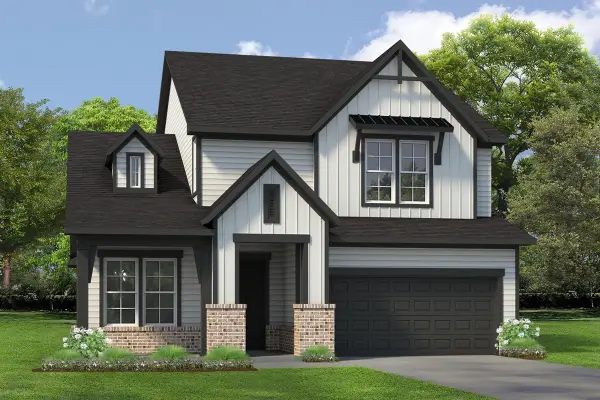 $572,216Active4 beds 4 baths2,685 sq. ft.
$572,216Active4 beds 4 baths2,685 sq. ft.11412 Billy Bobs Street, Montgomery, TX 77316
MLS# 12647505Listed by: WEEKLEY PROPERTIES BEVERLY BRADLEY - New
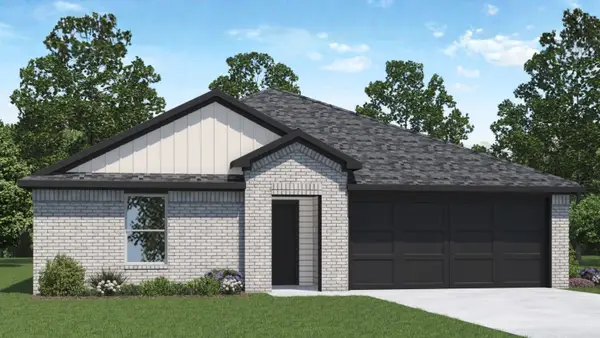 $302,990Active5 beds 2 baths1,882 sq. ft.
$302,990Active5 beds 2 baths1,882 sq. ft.40754 Barley Straw Drive, Montgomery, TX 77354
MLS# 52821268Listed by: D.R. HORTON HOMES - New
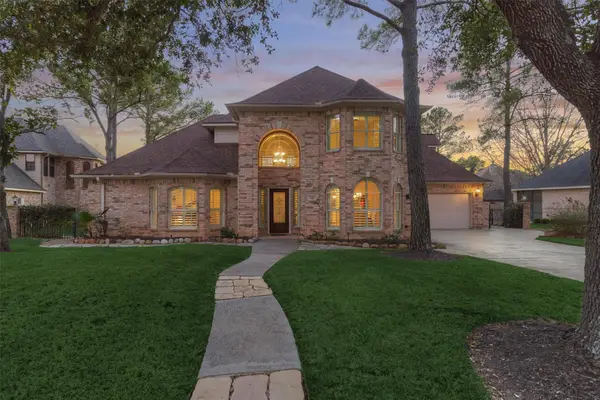 $615,000Active3 beds 3 baths3,521 sq. ft.
$615,000Active3 beds 3 baths3,521 sq. ft.147 Sunnyvale W, Montgomery, TX 77356
MLS# 53231641Listed by: THE MCKELLAR GROUP

