246 Peninsula Point Drive, Montgomery, TX 77356
Local realty services provided by:Better Homes and Gardens Real Estate Hometown
246 Peninsula Point Drive,Montgomery, TX 77356
$679,000
- 5 Beds
- 4 Baths
- 3,629 sq. ft.
- Single family
- Active
Listed by: kimberly weddel
Office: texas united realty
MLS#:42982795
Source:HARMLS
Price summary
- Price:$679,000
- Price per sq. ft.:$187.1
- Monthly HOA dues:$65.83
About this home
This gorgeous 5 bed, 3.5 bath barely lived in home is ready for immediate move-in. Seconds after stepping into the impressive foyer you will decide that this is the one! The corner gas fireplace will lend aromatic warmth to living room gatherings, while a galley kitchen awaits your meal prep - SS appliances, Viatera countertops, spacious island, & crisp cabinetry complete the kitchen. For sanctuary from the day, the primary bedroom cannot be beat. The ensuite offers a soaker tub, separate shower & dual sinks. Also featured: sunroom, office, media room & game room. Why buy new when this seller as added iron fencing, a rv/electric charging plug 50 amp service, and a generator port to power the home from a portable generator. Step to the backyard & enjoy nature from the breezy covered rear porch. Downtown Montgomery's dining & shopping are just a short drive, while recreational opportunities can be found on Lake Conroe. Zoned to highly sought-after Montgomery ISD.
Contact an agent
Home facts
- Year built:2023
- Listing ID #:42982795
- Updated:January 29, 2026 at 12:54 PM
Rooms and interior
- Bedrooms:5
- Total bathrooms:4
- Full bathrooms:3
- Half bathrooms:1
- Living area:3,629 sq. ft.
Heating and cooling
- Cooling:Central Air, Electric
- Heating:Central, Gas
Structure and exterior
- Roof:Composition
- Year built:2023
- Building area:3,629 sq. ft.
- Lot area:0.41 Acres
Schools
- High school:MONTGOMERY HIGH SCHOOL
- Middle school:MONTGOMERY JUNIOR HIGH SCHOOL
- Elementary school:MONTGOMERY ELEMENTARY SCHOOL (MONTGOMERY)
Utilities
- Sewer:Public Sewer
Finances and disclosures
- Price:$679,000
- Price per sq. ft.:$187.1
- Tax amount:$2,485 (2024)
New listings near 246 Peninsula Point Drive
- New
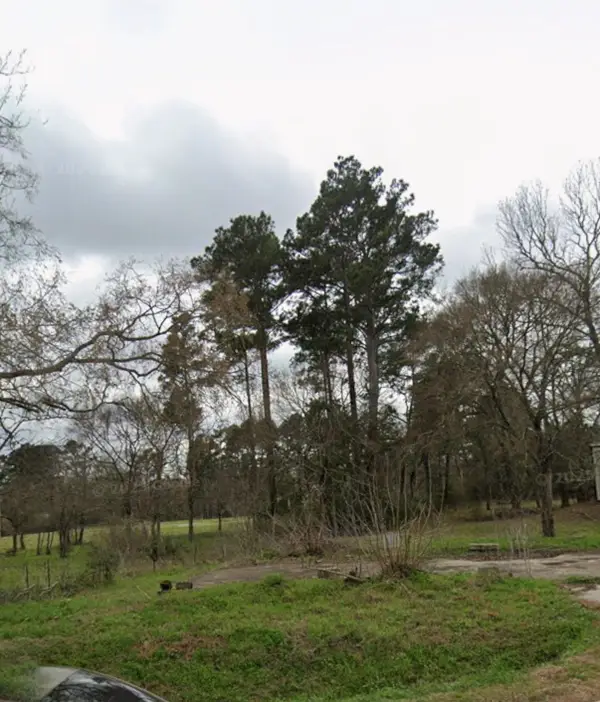 $74,999Active0.47 Acres
$74,999Active0.47 Acres17657 Fm 149 Road, Montgomery, TX 77356
MLS# 20262707Listed by: UNITED REAL ESTATE - INSIGHT - New
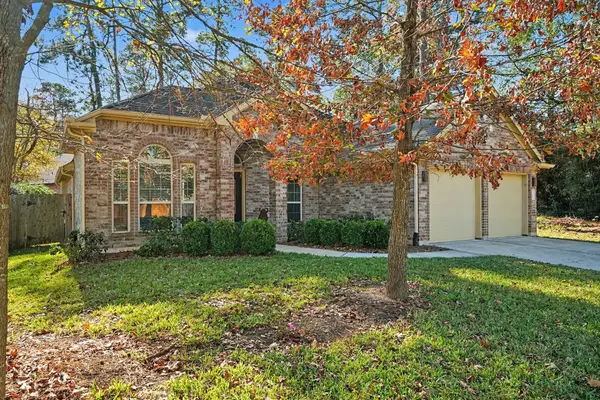 $335,000Active3 beds 2 baths2,001 sq. ft.
$335,000Active3 beds 2 baths2,001 sq. ft.3142 Fitzgerald Drive, Montgomery, TX 77356
MLS# 2576479Listed by: COLDWELL BANKER REALTY - LAKE CONROE/WILLIS - New
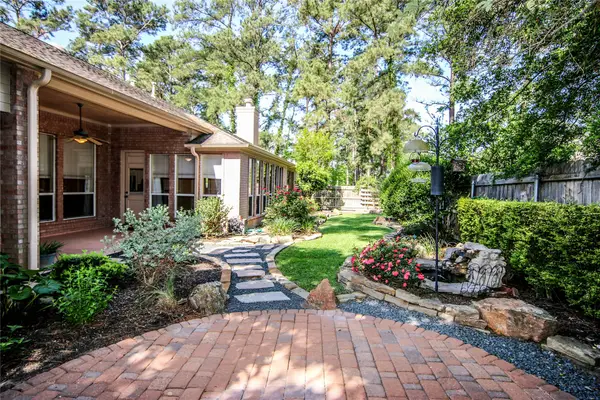 $425,000Active3 beds 3 baths3,219 sq. ft.
$425,000Active3 beds 3 baths3,219 sq. ft.110 Wick Willow Drive, Montgomery, TX 77356
MLS# 57409133Listed by: GREEN & ASSOCIATES REAL ESTATE - New
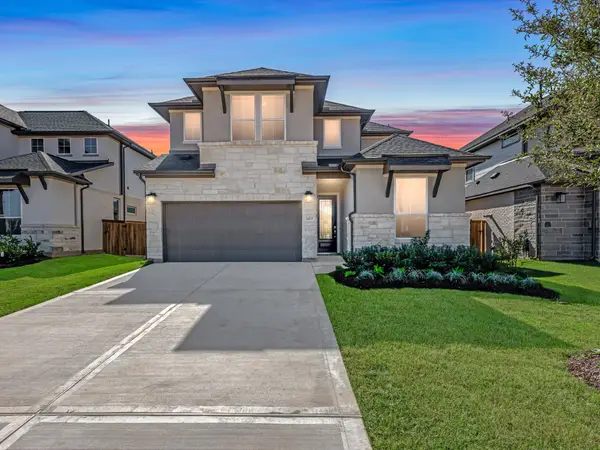 $444,279Active4 beds 3 baths2,688 sq. ft.
$444,279Active4 beds 3 baths2,688 sq. ft.14935 Clover Meadow Lane, Montgomery, TX 77316
MLS# 14210186Listed by: TRI POINTE HOMES - New
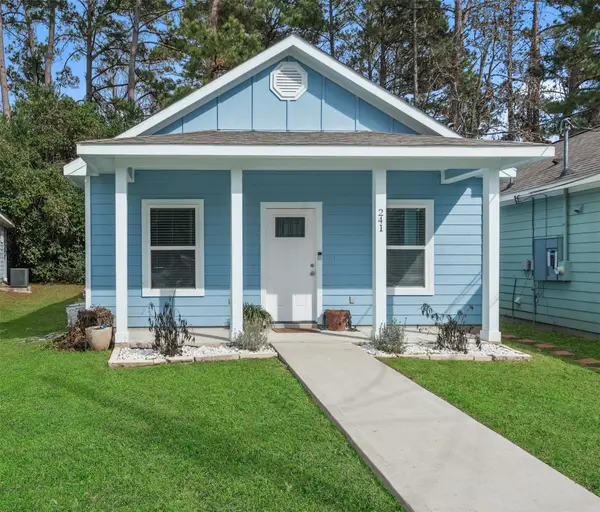 $160,000Active3 beds 2 baths1,012 sq. ft.
$160,000Active3 beds 2 baths1,012 sq. ft.241 Ridgeside, Montgomery, TX 77316
MLS# 19646060Listed by: THE MCKELLAR GROUP - New
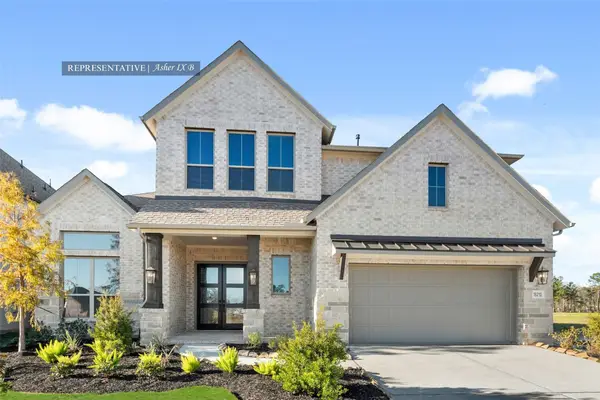 $647,051Active5 beds 5 baths3,682 sq. ft.
$647,051Active5 beds 5 baths3,682 sq. ft.1935 Keen Street, Montgomery, TX 77316
MLS# 2012961Listed by: WESTIN HOMES - New
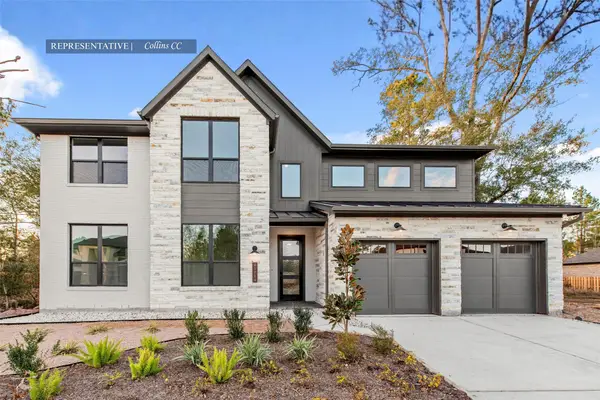 $635,921Active4 beds 4 baths3,424 sq. ft.
$635,921Active4 beds 4 baths3,424 sq. ft.1919 Keen Drive, Montgomery, TX 77316
MLS# 46735933Listed by: WESTIN HOMES - New
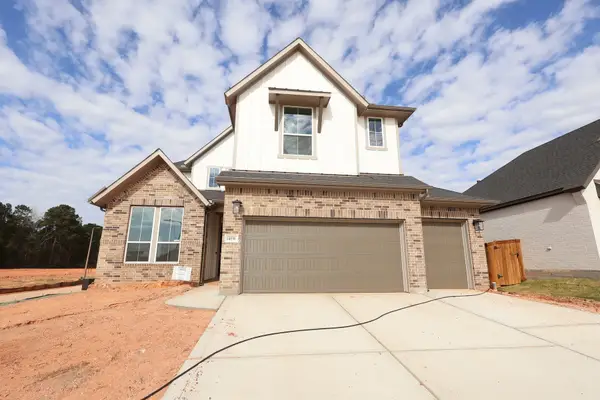 $477,016Active4 beds 3 baths2,561 sq. ft.
$477,016Active4 beds 3 baths2,561 sq. ft.14856 Shorthorn Run Lane, Montgomery, TX 77316
MLS# 52161110Listed by: TRI POINTE HOMES - New
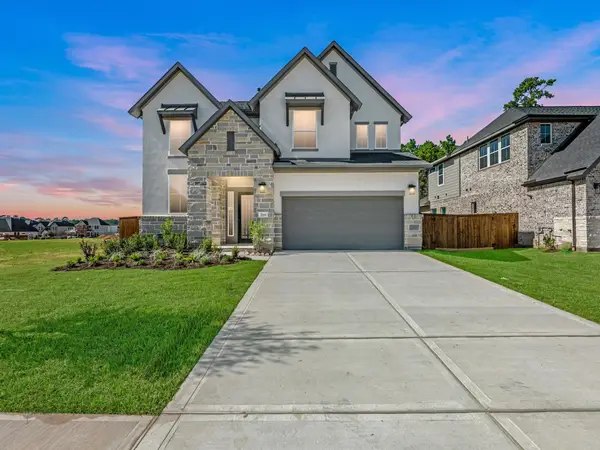 $504,834Active4 beds 3 baths2,975 sq. ft.
$504,834Active4 beds 3 baths2,975 sq. ft.7066 North Lake Clopton Drive, Montgomery, TX 77316
MLS# 55839486Listed by: TRI POINTE HOMES - New
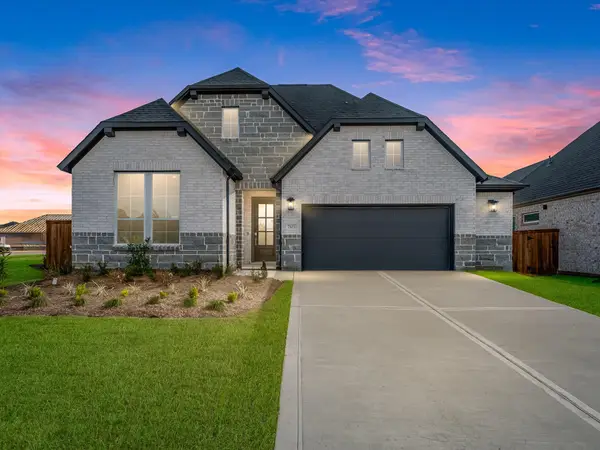 $461,977Active4 beds 3 baths2,558 sq. ft.
$461,977Active4 beds 3 baths2,558 sq. ft.7105 Simmental Court, Montgomery, TX 77316
MLS# 67308606Listed by: TRI POINTE HOMES
