257 N Lynx Trail, Montgomery, TX 77316
Local realty services provided by:Better Homes and Gardens Real Estate Hometown
Listed by: ryan kutter
Office: connect realty.com
MLS#:94690547
Source:HARMLS
Price summary
- Price:$290,000
- Price per sq. ft.:$251.74
- Monthly HOA dues:$124.58
About this home
Located in the master-planned community of Woodforest, this updated one-story home on a quiet cul-de-sac features a whole-home water filtration system and a 14 kW Generac generator for peace of mind. A wide front porch welcomes you in, while inside, soaring ceilings, tall windows, and new automated blinds fill the space with natural light. The kitchen offers granite countertops, stainless steel appliances, an updated sink and faucet, painted cabinetry, & an island with bar seating. An open layout connects the living and dining areas. The primary suite has a vaulted ceiling, dual vanity, glass-enclosed shower, and a walk-in closet. Two secondary bedrooms & a full bath are on the opposite side. Additional upgrades include gutters, new flooring, and a built-in safe. Enjoy one of the largest backyards in the section. The backyard is fully fenced with direct access from inside the home. Woodforest offers resort-style amenities, community events, and nearby shopping. Book your showing Today!
Contact an agent
Home facts
- Year built:2018
- Listing ID #:94690547
- Updated:December 12, 2025 at 12:46 PM
Rooms and interior
- Bedrooms:3
- Total bathrooms:2
- Full bathrooms:2
- Living area:1,152 sq. ft.
Heating and cooling
- Cooling:Central Air, Electric
- Heating:Central, Gas
Structure and exterior
- Roof:Composition
- Year built:2018
- Building area:1,152 sq. ft.
- Lot area:0.23 Acres
Schools
- High school:CONROE HIGH SCHOOL
- Middle school:PEET JUNIOR HIGH SCHOOL
- Elementary school:STEWART ELEMENTARY SCHOOL (CONROE)
Utilities
- Sewer:Public Sewer
Finances and disclosures
- Price:$290,000
- Price per sq. ft.:$251.74
- Tax amount:$5,760 (2024)
New listings near 257 N Lynx Trail
- New
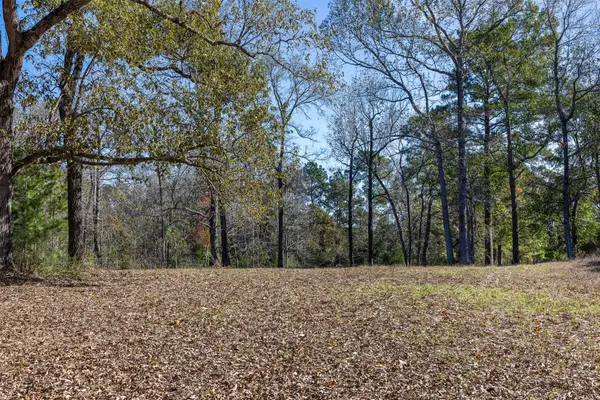 $100,000Active1 Acres
$100,000Active1 Acres5901 Highline Drive, Montgomery, TX 77316
MLS# 11994509Listed by: MARTHA TURNER SOTHEBY'S INTERNATIONAL REALTY - THE WOODLANDS - New
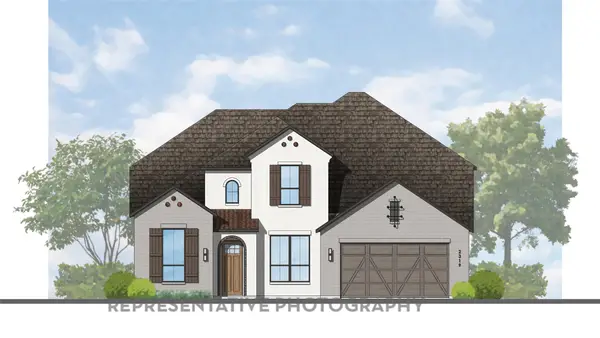 $629,225Active5 beds 5 baths3,567 sq. ft.
$629,225Active5 beds 5 baths3,567 sq. ft.41907 Shoal Street, Montgomery, TX 77316
MLS# 29277409Listed by: HIGHLAND HOMES REALTY - New
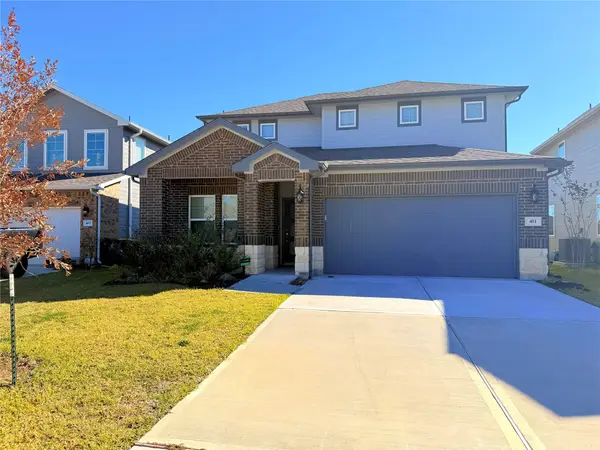 $349,900Active4 beds 3 baths2,744 sq. ft.
$349,900Active4 beds 3 baths2,744 sq. ft.411 April Bay Drive, Montgomery, TX 77316
MLS# 54539414Listed by: NB ELITE REALTY - Open Sat, 12 to 4pmNew
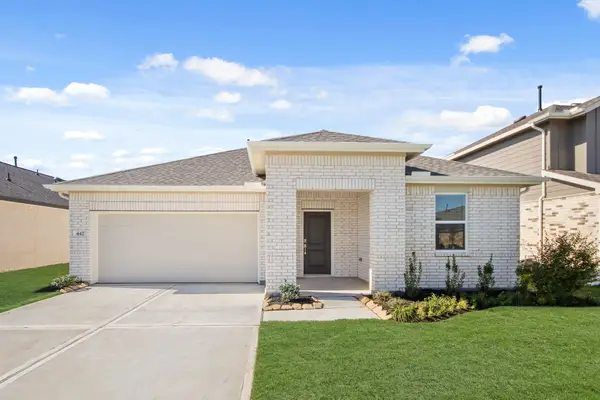 $289,730Active3 beds 2 baths1,602 sq. ft.
$289,730Active3 beds 2 baths1,602 sq. ft.447 East Rose Marie Lane, Montgomery, TX 77356
MLS# 64324426Listed by: K. HOVNANIAN HOMES - New
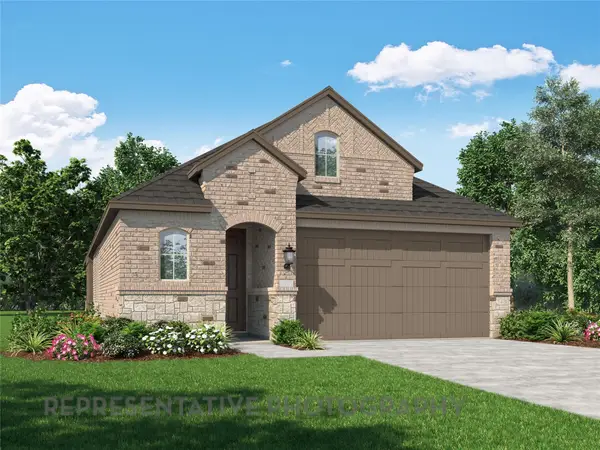 $448,475Active4 beds 3 baths1,924 sq. ft.
$448,475Active4 beds 3 baths1,924 sq. ft.26340 Golden Pass Loop, Montgomery, TX 77316
MLS# 4094025Listed by: HIGHLAND HOMES REALTY - New
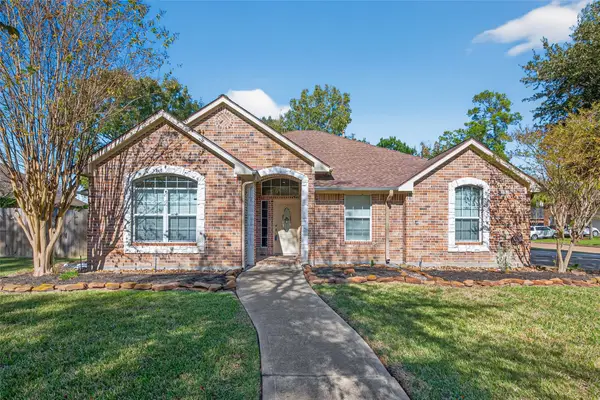 $330,000Active3 beds 2 baths2,086 sq. ft.
$330,000Active3 beds 2 baths2,086 sq. ft.3327 Willowbend Road, Montgomery, TX 77356
MLS# 51015527Listed by: EXP REALTY LLC - New
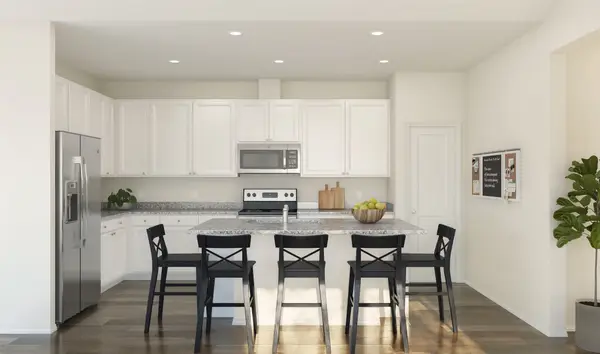 $376,990Active5 beds 3 baths2,854 sq. ft.
$376,990Active5 beds 3 baths2,854 sq. ft.347 West Rose Marie Lane, Montgomery, TX 77356
MLS# 22053887Listed by: K. HOVNANIAN HOMES - Open Sat, 10am to 6pmNew
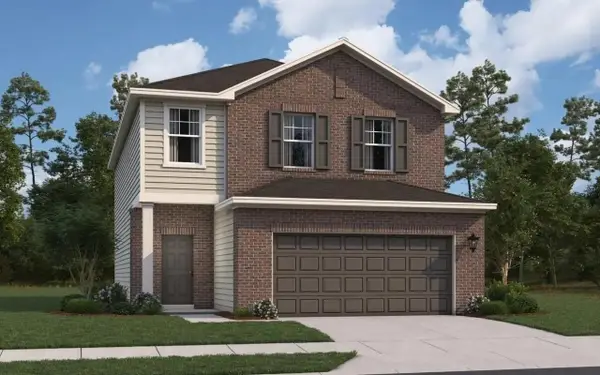 $274,990Active4 beds 3 baths2,260 sq. ft.
$274,990Active4 beds 3 baths2,260 sq. ft.14937 Alastair Court, Montgomery, TX 77316
MLS# 40560152Listed by: STARLIGHT HOMES - Open Sat, 12 to 5pmNew
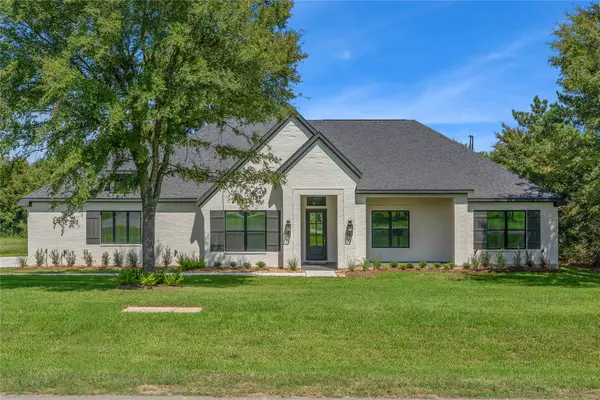 $885,662Active4 beds 5 baths3,385 sq. ft.
$885,662Active4 beds 5 baths3,385 sq. ft.11540 Chapel Bend Drive, Montgomery, TX 77356
MLS# 88922154Listed by: GRACEPOINT HOMES - New
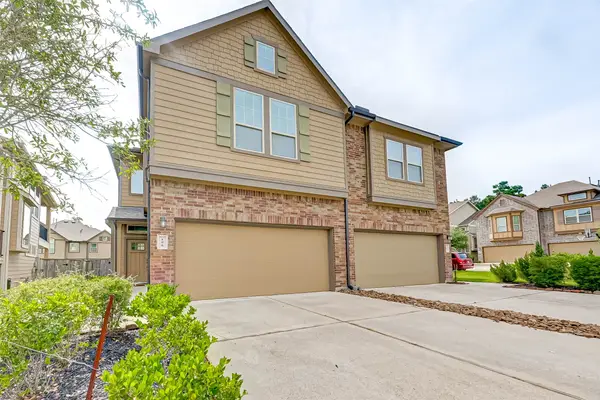 $285,000Active3 beds 3 baths1,907 sq. ft.
$285,000Active3 beds 3 baths1,907 sq. ft.106 Berlandier Ash Court, Montgomery, TX 77316
MLS# 52202548Listed by: UPTOWN REAL ESTATE GROUP, INC.
