26265 E Outrider Banks Circle, Montgomery, TX 77316
Local realty services provided by:Better Homes and Gardens Real Estate Gary Greene
26265 E Outrider Banks Circle,Montgomery, TX 77316
$316,465
- 3 Beds
- 3 Baths
- 1,878 sq. ft.
- Single family
- Active
Upcoming open houses
- Fri, Feb 2711:00 am - 05:00 pm
- Sat, Feb 2811:00 am - 05:00 pm
- Sun, Mar 0112:00 pm - 04:00 pm
Listed by: jared turner
Office: chesmar homes
MLS#:95177765
Source:HARMLS
Price summary
- Price:$316,465
- Price per sq. ft.:$168.51
- Monthly HOA dues:$108.33
About this home
No Back Neighbors – Move-In Ready! Enjoy added privacy and serene views in this boutique section featuring elegant paver driveways and walkways for standout curb appeal. The Margaux Plan offers a bright, airy two-story layout with an open-concept kitchen, casual dining area, and spacious family room. The chef-inspired kitchen boasts a large island, 42" designer upper cabinets, and ample space for entertaining. Retreat to the private owner’s suite with spa-like bath, separate shower, and soaking tub. Step onto the rear balcony with gas line for outdoor gatherings, while stylish wood-look tile flows through the main living areas. Chesmar Homes is committed to making home the happiest place in the world within Magnolia ISD’s vibrant Kresston community. Nestled between Hwy 249 and Hwy 105 along FM 1486, this master-planned community features The Boot House, pickleball courts, splash pad, event lawn, playground, dog park, walking trails, and parks.
Contact an agent
Home facts
- Year built:2025
- Listing ID #:95177765
- Updated:February 25, 2026 at 12:54 PM
Rooms and interior
- Bedrooms:3
- Total bathrooms:3
- Full bathrooms:2
- Half bathrooms:1
- Living area:1,878 sq. ft.
Heating and cooling
- Cooling:Central Air, Electric
- Heating:Central, Gas
Structure and exterior
- Roof:Composition
- Year built:2025
- Building area:1,878 sq. ft.
Schools
- High school:MAGNOLIA WEST HIGH SCHOOL
- Middle school:MAGNOLIA PARKWAY JUNIOR HIGH
- Elementary school:AUDUBON ELEMENTARY
Utilities
- Sewer:Public Sewer
Finances and disclosures
- Price:$316,465
- Price per sq. ft.:$168.51
New listings near 26265 E Outrider Banks Circle
- New
 $404,000Active4 beds 3 baths2,246 sq. ft.
$404,000Active4 beds 3 baths2,246 sq. ft.12418 Browning Drive, Montgomery, TX 77356
MLS# 55099578Listed by: KELLER WILLIAMS REALTY PROFESSIONALS - Open Sat, 10am to 4pmNew
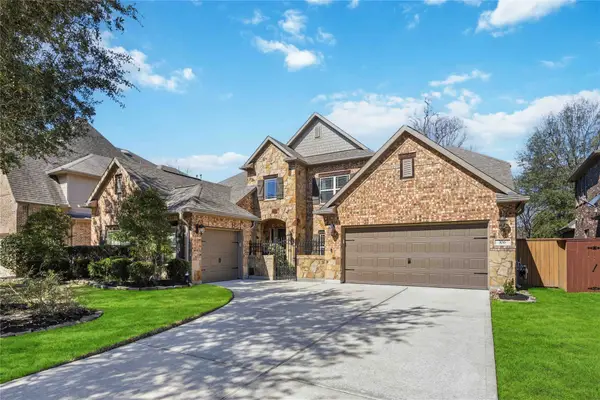 $840,000Active5 beds 4 baths3,766 sq. ft.
$840,000Active5 beds 4 baths3,766 sq. ft.106 Joshuas Place, Montgomery, TX 77316
MLS# 38849600Listed by: JLA REALTY - Open Fri, 10am to 5pmNew
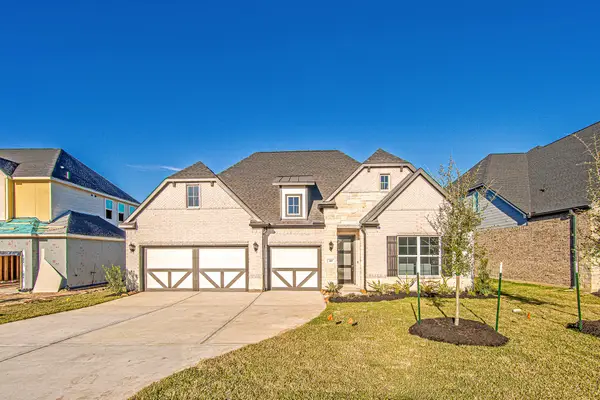 $579,990Active4 beds 3 baths2,858 sq. ft.
$579,990Active4 beds 3 baths2,858 sq. ft.149 Peninsula Point Drive, Montgomery, TX 77356
MLS# 27947484Listed by: WINHILL ADVISORS - KIRBY - Open Fri, 10am to 5pmNew
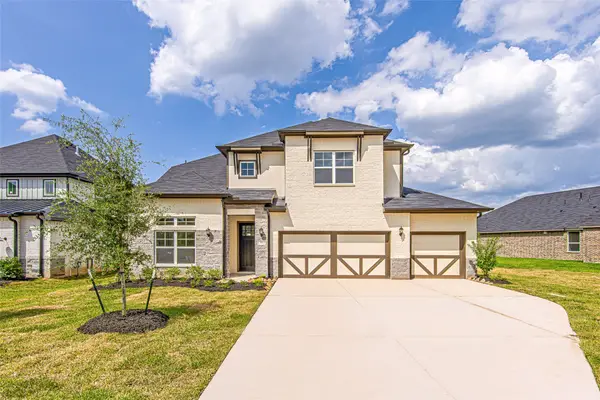 $554,990Active4 beds 4 baths2,562 sq. ft.
$554,990Active4 beds 4 baths2,562 sq. ft.181 Peninsula Point Drive, Montgomery, TX 77356
MLS# 64956308Listed by: WINHILL ADVISORS - KIRBY - Open Fri, 10am to 5pmNew
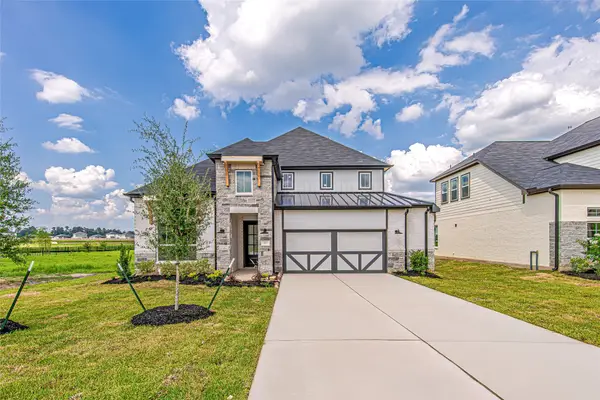 $559,990Active4 beds 3 baths2,837 sq. ft.
$559,990Active4 beds 3 baths2,837 sq. ft.177 Peninsula Point Drive, Montgomery, TX 77356
MLS# 92347855Listed by: WINHILL ADVISORS - KIRBY - New
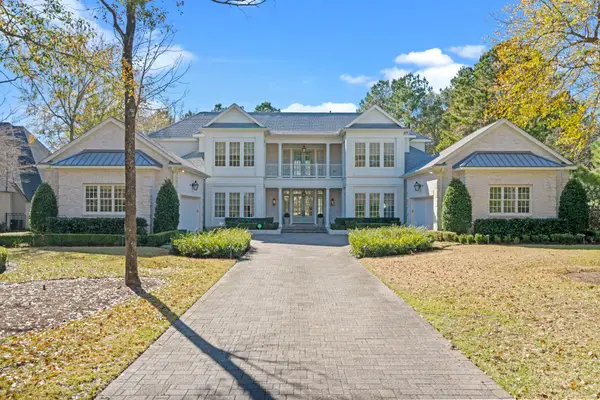 $2,690,000Active5 beds 7 baths6,386 sq. ft.
$2,690,000Active5 beds 7 baths6,386 sq. ft.836 Eagle Pointe, Montgomery, TX 77316
MLS# 73296260Listed by: RE/MAX THE WOODLANDS & SPRING - New
 $610,000Active3 beds 4 baths2,743 sq. ft.
$610,000Active3 beds 4 baths2,743 sq. ft.213 Woodside Lane, Montgomery, TX 77356
MLS# 19096097Listed by: FATHOM REALTY - New
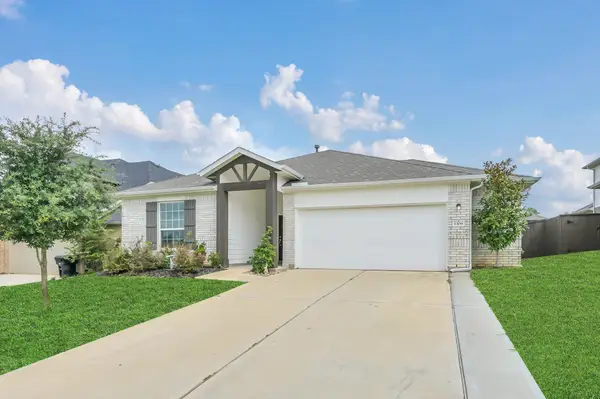 $309,000Active4 beds 2 baths2,009 sq. ft.
$309,000Active4 beds 2 baths2,009 sq. ft.1308 Mainland Shores Lane, Montgomery, TX 77316
MLS# 8973177Listed by: BERKSHIRE HATHAWAY HOMESERVICES PREMIER PROPERTIES - New
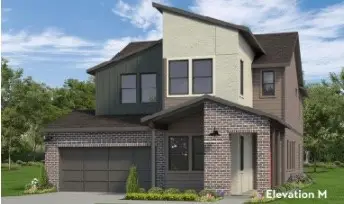 $466,031Active4 beds 3 baths2,497 sq. ft.
$466,031Active4 beds 3 baths2,497 sq. ft.11280 Dance Hall Drive, Montgomery, TX 77316
MLS# 53038171Listed by: MONARCH REAL ESTATE & RANCH - New
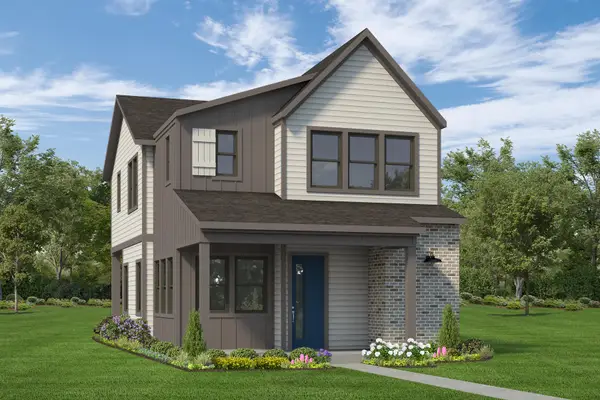 $381,061Active3 beds 3 baths1,765 sq. ft.
$381,061Active3 beds 3 baths1,765 sq. ft.7923 Broken Spoke Drive, Montgomery, TX 77316
MLS# 13570329Listed by: MONARCH REAL ESTATE & RANCH

