286 Peninsula Point Drive, Montgomery, TX 77356
Local realty services provided by:Better Homes and Gardens Real Estate Hometown
286 Peninsula Point Drive,Montgomery, TX 77356
$559,997
- 4 Beds
- 4 Baths
- 3,321 sq. ft.
- Single family
- Active
Listed by:teri walter
Office:k. hovnanian homes
MLS#:60469254
Source:HARMLS
Price summary
- Price:$559,997
- Price per sq. ft.:$168.62
- Monthly HOA dues:$79.17
About this home
If you’ve seen one too many homes where your king bed would cry for help—bless your heart—it’s time to tour the Andrew plan in the gated community of Waterstone on Lake Conroe. This ain’t no starter shack. We’re talkin’ model home - a foyer that makes an entrance, and a home office perfect for making deals! The gourmet kitchen has quartz counters, maple cabinets, and a farmhouse sink that says, “Y’all cook somethin’ good.” Kick back in the great room by the fireplace, or retreat to the owner’s suite—big enough to rope a calf in (but don’t). Soak in the freestanding tub, then admire your walk-in closet the size of a feed store. Upstairs? 4 big ol’ bedrooms with walk-in closets, an activity room, and 2 full baths. The extended covered patio out back is ready for BBQs, birthdays, or just listenin’ to the crickets. Come on down and see it before someone else scoops it up! Offered by K. Hovnanian of Houston II, L.L.C
Contact an agent
Home facts
- Year built:2025
- Listing ID #:60469254
- Updated:September 29, 2025 at 02:18 PM
Rooms and interior
- Bedrooms:4
- Total bathrooms:4
- Full bathrooms:3
- Half bathrooms:1
- Living area:3,321 sq. ft.
Heating and cooling
- Cooling:Central Air, Electric
- Heating:Central, Gas
Structure and exterior
- Roof:Composition
- Year built:2025
- Building area:3,321 sq. ft.
- Lot area:0.27 Acres
Schools
- High school:MONTGOMERY HIGH SCHOOL
- Middle school:MONTGOMERY JUNIOR HIGH SCHOOL
- Elementary school:MONTGOMERY ELEMENTARY SCHOOL (MONTGOMERY)
Utilities
- Sewer:Public Sewer
Finances and disclosures
- Price:$559,997
- Price per sq. ft.:$168.62
New listings near 286 Peninsula Point Drive
- New
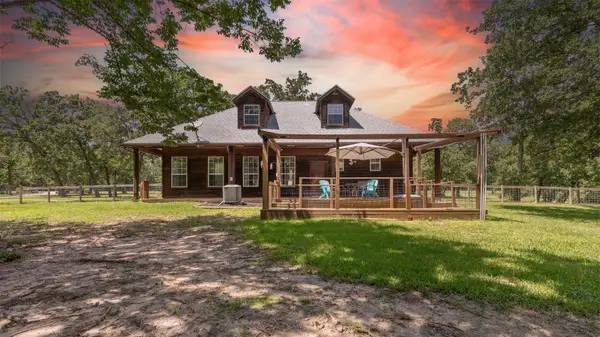 $699,000Active3 beds 2 baths1,858 sq. ft.
$699,000Active3 beds 2 baths1,858 sq. ft.27938 Deer Run Street, Montgomery, TX 77356
MLS# 42198845Listed by: BRAZOS LAND COMPANY - New
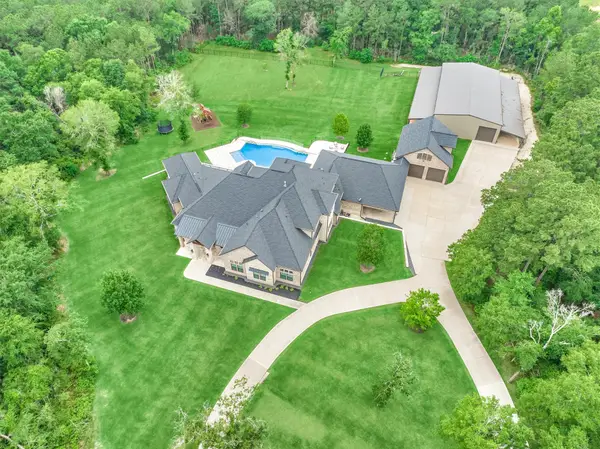 $3,400,000Active5 beds 8 baths6,730 sq. ft.
$3,400,000Active5 beds 8 baths6,730 sq. ft.15577 Crown Oaks Drive, Montgomery, TX 77316
MLS# 63076727Listed by: RE/MAX THE WOODLANDS & SPRING - New
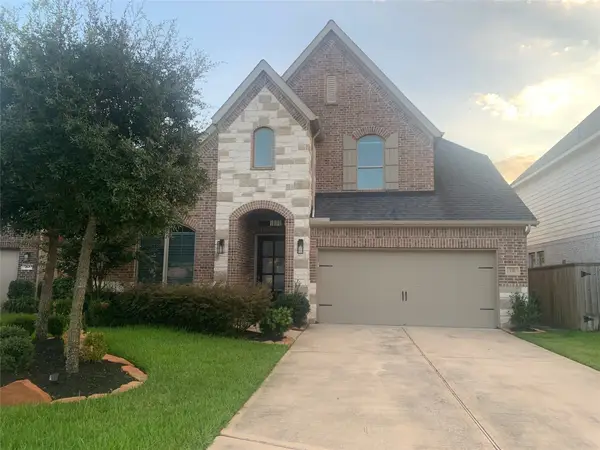 $539,000Active5 beds 5 baths3,022 sq. ft.
$539,000Active5 beds 5 baths3,022 sq. ft.138 S Carson Cub Court, Montgomery, TX 77316
MLS# 13534581Listed by: COLDWELL BANKER REALTY - THE WOODLANDS - New
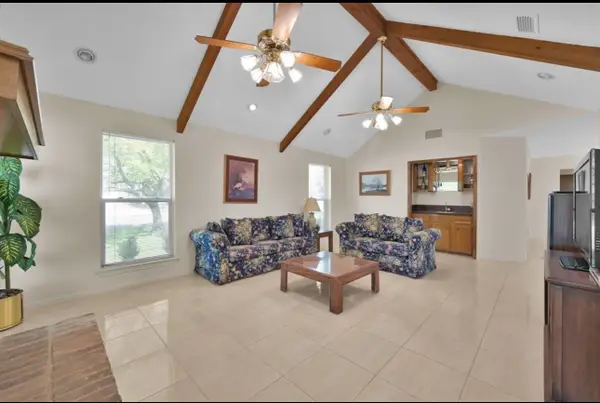 $249,500Active3 beds 2 baths1,545 sq. ft.
$249,500Active3 beds 2 baths1,545 sq. ft.11650 Twain Drive, Montgomery, TX 77356
MLS# 81208315Listed by: KELLER WILLIAMS REALTY THE WOODLANDS - Open Sat, 12 to 2pmNew
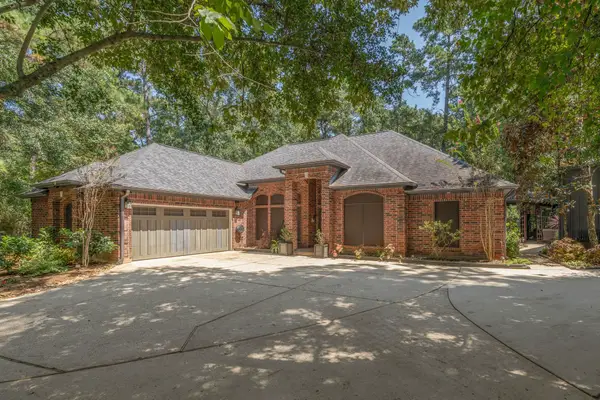 $899,000Active5 beds 6 baths3,497 sq. ft.
$899,000Active5 beds 6 baths3,497 sq. ft.5026 Highland Pass, Montgomery, TX 77316
MLS# 55958406Listed by: JLA REALTY - New
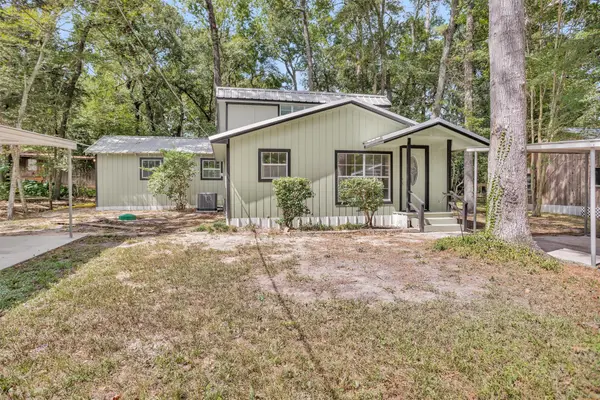 $320,000Active1 beds 2 baths1,480 sq. ft.
$320,000Active1 beds 2 baths1,480 sq. ft.5693 Cessna Drive, Montgomery, TX 77316
MLS# 87224111Listed by: TOP GUNS REALTY ON LAKE CONROE - New
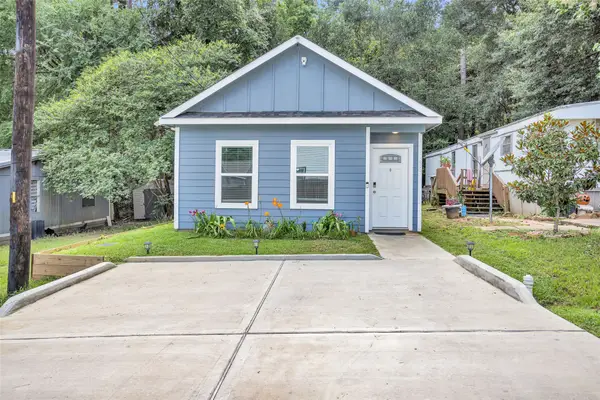 $185,000Active3 beds 2 baths985 sq. ft.
$185,000Active3 beds 2 baths985 sq. ft.286 Westchase, Montgomery, TX 77316
MLS# 98896996Listed by: TOP GUNS REALTY ON LAKE CONROE - New
 $110,000Active1.29 Acres
$110,000Active1.29 Acres405 Arbor Way Court, Montgomery, TX 77316
MLS# 17371225Listed by: EXP REALTY LLC - New
 $615,000Active3 beds 3 baths2,676 sq. ft.
$615,000Active3 beds 3 baths2,676 sq. ft.191 Waterford Way, Montgomery, TX 77356
MLS# 62018405Listed by: TEXAN PREFERRED REALTY - New
 $349,990Active4 beds 3 baths1,944 sq. ft.
$349,990Active4 beds 3 baths1,944 sq. ft.26601 West Skylight Brook Circle, Montgomery, TX 77316
MLS# 8582421Listed by: DINA VERTERAMO
