290 Peninsula Point Drive, Montgomery, TX 77356
Local realty services provided by:Better Homes and Gardens Real Estate Hometown
290 Peninsula Point Drive,Montgomery, TX 77356
$498,997
- 4 Beds
- 4 Baths
- 3,019 sq. ft.
- Single family
- Active
Upcoming open houses
- Sat, Sep 2712:00 pm - 04:00 pm
- Sun, Sep 2812:00 pm - 04:00 pm
Listed by:teri walter
Office:k. hovnanian homes
MLS#:72743080
Source:HARMLS
Price summary
- Price:$498,997
- Price per sq. ft.:$165.29
- Monthly HOA dues:$79.17
About this home
Warning: this staircase may cause sudden urges to make dramatic entrances, take holiday card photos, or pretend you’re in a movie. The Louise plan in gated Waterstone on Lake Conroe brings elegance and personality, starting with that jaw-dropping staircase and continuing throughout this spacious home on an oversized homesite. Off the foyer, you’ll find a stylish dining room and a home office that’s perfect for actual work—or online shopping (no judgment). The gourmet kitchen features maple cabinets, quartz countertops, and a farmhouse sink that says, “You’ve made it.” Cozy up by the great room fireplace or retreat to the peaceful owner’s suite with a freestanding tub and a closet that’s basically a room of its own. Upstairs? 4 big bedrooms, activity room, and plenty of space to live, laugh, & store your stuff. Don’t miss the covered patio with peaceful backyard views. Tour it today—just don’t blame us when you fall in love with the stairs. Offered by K. Hovnanian of Houston II, L.L.C.
Contact an agent
Home facts
- Year built:2025
- Listing ID #:72743080
- Updated:September 25, 2025 at 11:40 AM
Rooms and interior
- Bedrooms:4
- Total bathrooms:4
- Full bathrooms:3
- Half bathrooms:1
- Living area:3,019 sq. ft.
Heating and cooling
- Cooling:Central Air, Electric
- Heating:Central, Gas
Structure and exterior
- Roof:Composition
- Year built:2025
- Building area:3,019 sq. ft.
- Lot area:0.24 Acres
Schools
- High school:MONTGOMERY HIGH SCHOOL
- Middle school:MONTGOMERY JUNIOR HIGH SCHOOL
- Elementary school:MONTGOMERY ELEMENTARY SCHOOL (MONTGOMERY)
Utilities
- Sewer:Public Sewer
Finances and disclosures
- Price:$498,997
- Price per sq. ft.:$165.29
New listings near 290 Peninsula Point Drive
- New
 $1,095,000Active4 beds 4 baths3,645 sq. ft.
$1,095,000Active4 beds 4 baths3,645 sq. ft.13142 Royal Hill Court, Montgomery, TX 77316
MLS# 40231981Listed by: COLDWELL BANKER UNITED, REALTORS - New
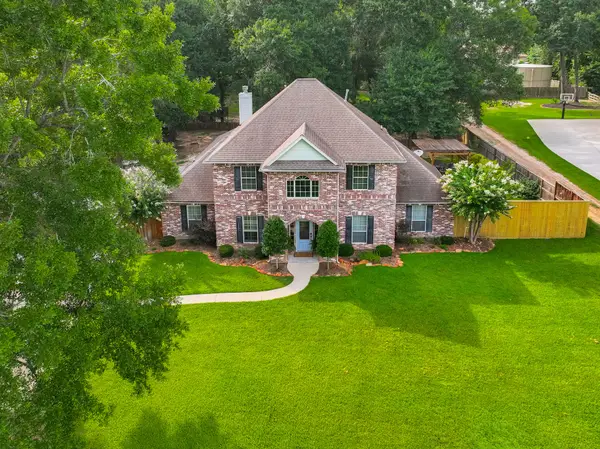 Listed by BHGRE$645,500Active4 beds 4 baths2,898 sq. ft.
Listed by BHGRE$645,500Active4 beds 4 baths2,898 sq. ft.18988 Ocean Mist Court, Montgomery, TX 77356
MLS# 92096390Listed by: BETTER HOMES AND GARDENS REAL ESTATE GARY GREENE - LAKE CONROE NORTH - Open Sat, 12 to 2pmNew
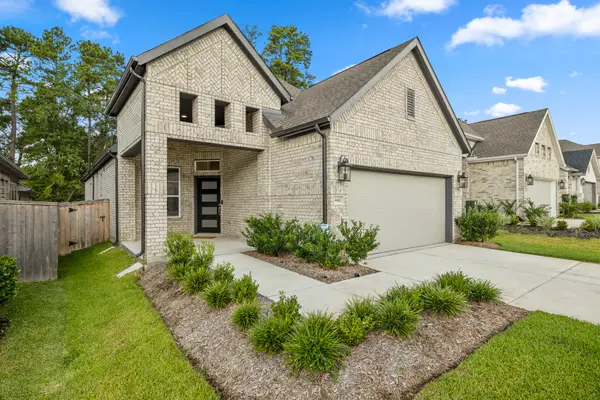 $385,000Active4 beds 2 baths1,766 sq. ft.
$385,000Active4 beds 2 baths1,766 sq. ft.442 Glacier Pass, Montgomery, TX 77316
MLS# 38437770Listed by: BERKSHIRE HATHAWAY HOMESERVICES PREMIER PROPERTIES - New
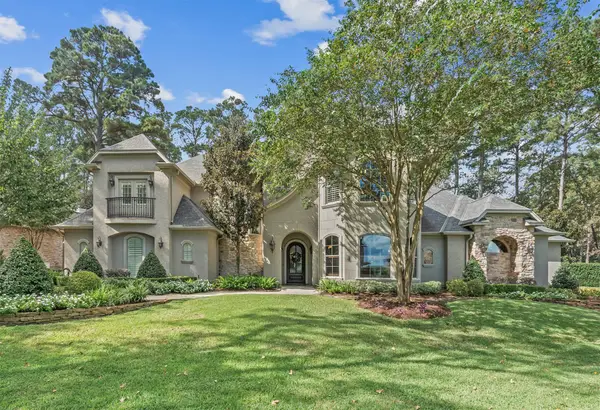 $1,699,000Active5 beds 5 baths7,234 sq. ft.
$1,699,000Active5 beds 5 baths7,234 sq. ft.114 Fairwater Drive, Montgomery, TX 77356
MLS# 50899366Listed by: CLEARVIEW REAL ESTATE, LLC - New
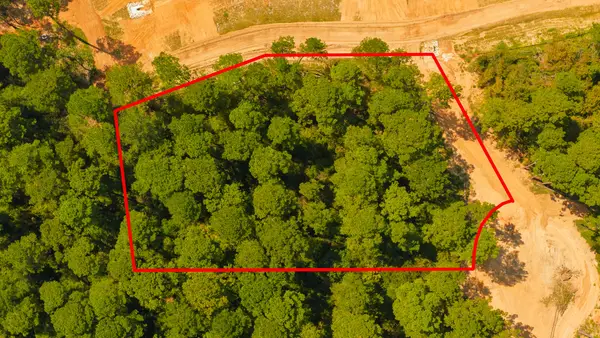 $336,000Active1.69 Acres
$336,000Active1.69 Acres26347 Crooked Stick Court, Montgomery, TX 77316
MLS# 28941023Listed by: INSPIRE REALTY - New
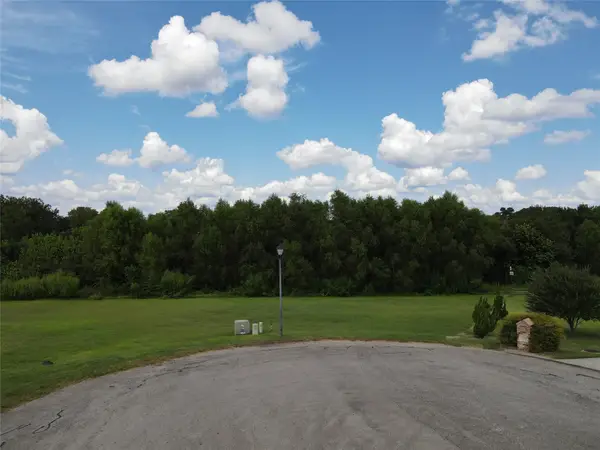 $85,000Active0.71 Acres
$85,000Active0.71 Acres143 Anna Springs Lane, Montgomery, TX 77356
MLS# 78254702Listed by: RE/MAX INTEGRITY - New
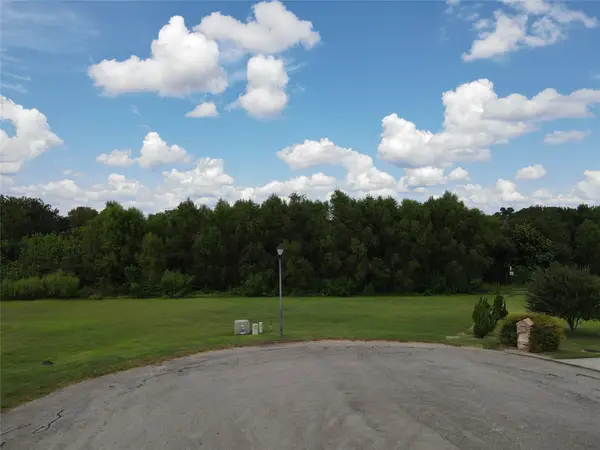 $115,000Active1 Acres
$115,000Active1 Acres142 Anna Springs Lane, Montgomery, TX 77356
MLS# 8769489Listed by: RE/MAX INTEGRITY - New
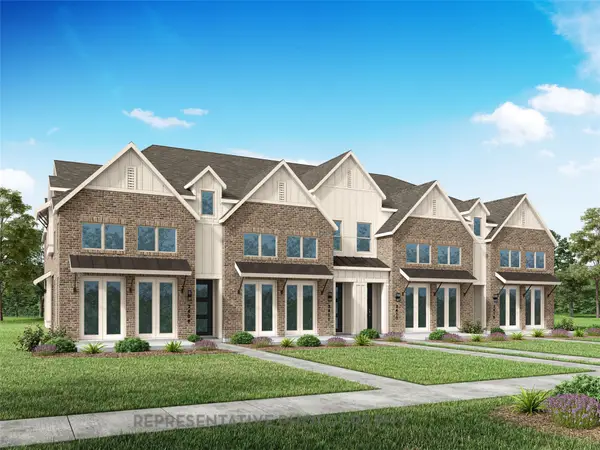 $389,163Active3 beds 3 baths1,849 sq. ft.
$389,163Active3 beds 3 baths1,849 sq. ft.215 Cypress Pond Place, Montgomery, TX 77316
MLS# 65986887Listed by: DINA VERTERAMO - New
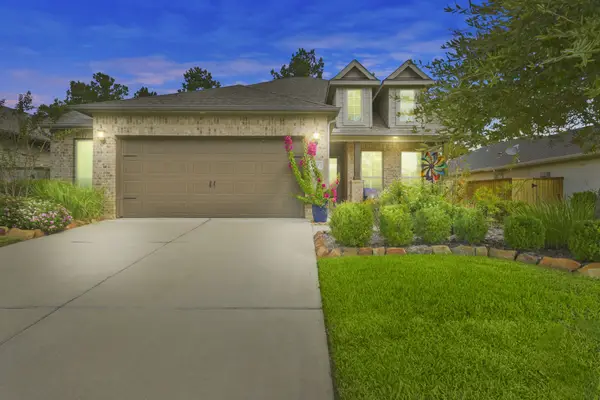 $460,000Active2 beds 2 baths1,900 sq. ft.
$460,000Active2 beds 2 baths1,900 sq. ft.110 Pepper Grass Place, Montgomery, TX 77316
MLS# 66929729Listed by: RE/MAX INTEGRITY - New
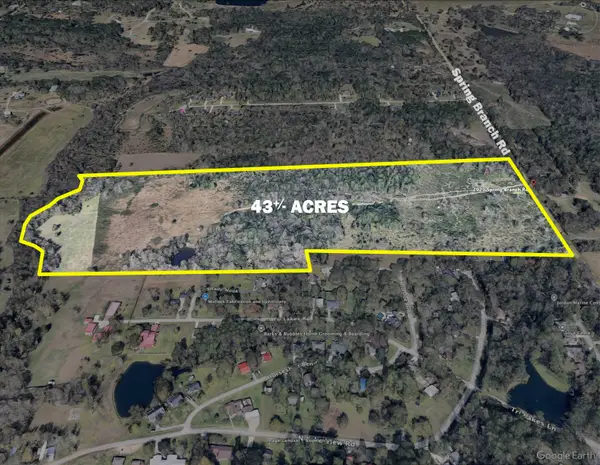 $3,010,000Active43.48 Acres
$3,010,000Active43.48 AcresTBD Spring Branch Road, Montgomery, TX 77316
MLS# 31793795Listed by: WENDY CLINE PROPERTIES GROUP
