299 Peninsula Point Drive, Montgomery, TX 77356
Local realty services provided by:Better Homes and Gardens Real Estate Gary Greene
299 Peninsula Point Drive,Montgomery, TX 77356
$589,000
- 4 Beds
- 3 Baths
- 2,508 sq. ft.
- Single family
- Active
Listed by: nedal walker
Office: cb&a, realtors
MLS#:90846725
Source:HARMLS
Price summary
- Price:$589,000
- Price per sq. ft.:$234.85
- Monthly HOA dues:$79
About this home
Stunning Custom Home on Canal Lot–Fisherman’s Paradise with Water Views! Welcome to your dream home in prestigious Waterstone community. Located on a cul-de-sac with spacious 175-foot bulkheaded canal lot. Step onto the expansive covered balcony/deck to take in the beauty of the canal, with an optional inset spa to complete your outdoor retreat. Inside, elegance meets modern sophistication including 12’ coffered ceilings, Kerfed 8' doors throughout, upgraded wall finished with designer paint, Chef’s kitchen featuring custom cabinetry, quartz countertops, oversized island, and professional-grade appliances. Be pampered in the lavish primary suite with Italian marble, massive walk-in shower with body sprayers, and custom vanities. Open floor plan and abundant natural light amplify the home’s spacious feel, while water views serve as a serene backdrop from multiple rooms. As an added bonus, the builder is offering a pool discount with an accepted offer! Est completion August 2025.
Contact an agent
Home facts
- Year built:2025
- Listing ID #:90846725
- Updated:January 09, 2026 at 12:57 PM
Rooms and interior
- Bedrooms:4
- Total bathrooms:3
- Full bathrooms:3
- Living area:2,508 sq. ft.
Heating and cooling
- Cooling:Central Air, Electric
- Heating:Central, Gas
Structure and exterior
- Roof:Composition
- Year built:2025
- Building area:2,508 sq. ft.
- Lot area:0.32 Acres
Schools
- High school:MONTGOMERY HIGH SCHOOL
- Middle school:MONTGOMERY JUNIOR HIGH SCHOOL
- Elementary school:MONTGOMERY ELEMENTARY SCHOOL (MONTGOMERY)
Utilities
- Sewer:Public Sewer
Finances and disclosures
- Price:$589,000
- Price per sq. ft.:$234.85
- Tax amount:$1,167 (2023)
New listings near 299 Peninsula Point Drive
- New
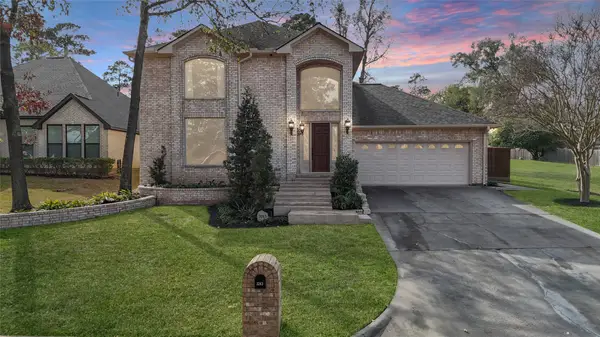 $475,000Active4 beds 5 baths3,675 sq. ft.
$475,000Active4 beds 5 baths3,675 sq. ft.3243 Canterbury Lane, Montgomery, TX 77356
MLS# 70883553Listed by: CB&A, REALTORS - New
 $695,000Active0.65 Acres
$695,000Active0.65 Acres4441 Holly Trail Road, Montgomery, TX 77316
MLS# 29397704Listed by: SOUTHERN LUXURY REALTY - New
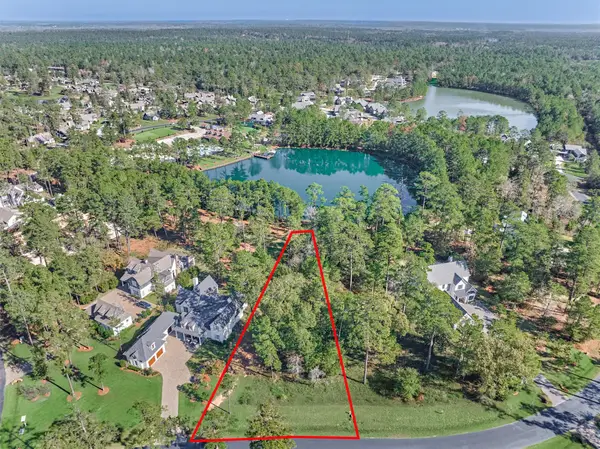 $695,000Active0.65 Acres
$695,000Active0.65 Acres4437 Holly Trail Road, Montgomery, TX 77316
MLS# 30255737Listed by: SOUTHERN LUXURY REALTY - New
 $184,900Active3 beds 2 baths942 sq. ft.
$184,900Active3 beds 2 baths942 sq. ft.15797 Sweetgum Drive, Montgomery, TX 77356
MLS# 6806074Listed by: HOMESMART - New
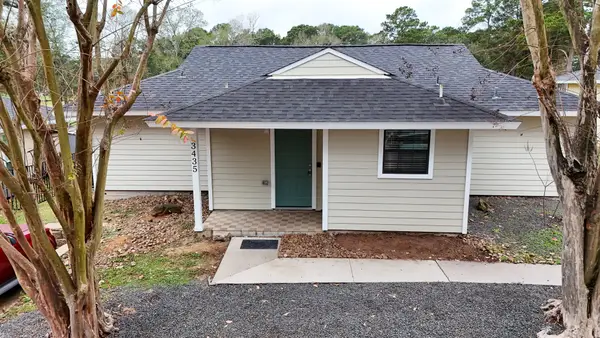 $229,000Active2 beds 2 baths1,271 sq. ft.
$229,000Active2 beds 2 baths1,271 sq. ft.3435 Balboa Circle #8, Montgomery, TX 77356
MLS# 32606566Listed by: HOMESMART - New
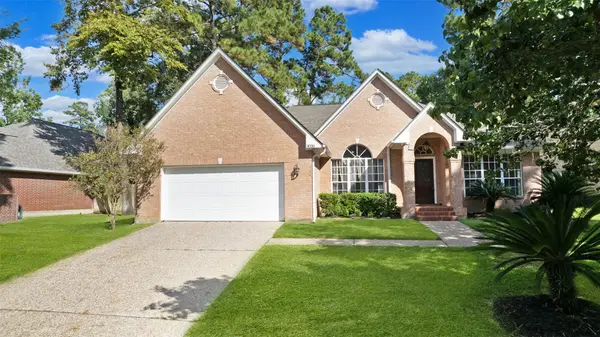 $325,000Active3 beds 2 baths2,354 sq. ft.
$325,000Active3 beds 2 baths2,354 sq. ft.3030 Hemingway Drive, Montgomery, TX 77356
MLS# 80329360Listed by: LAKE HOMES REALTY, LLC - New
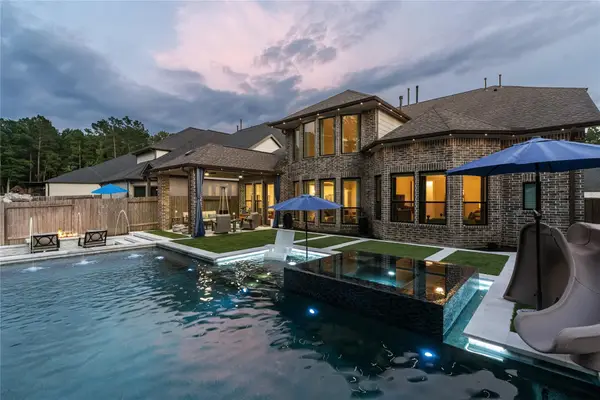 $825,000Active5 beds 5 baths3,761 sq. ft.
$825,000Active5 beds 5 baths3,761 sq. ft.271 Bronze View Drive, Montgomery, TX 77316
MLS# 80205319Listed by: CB&A, REALTORS - New
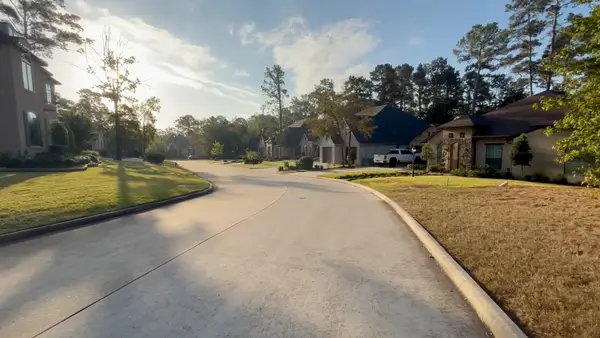 $200,000Active0.26 Acres
$200,000Active0.26 Acres129 Pine Branch Drive, Montgomery, TX 77356
MLS# 10212032Listed by: HEART REALTY - New
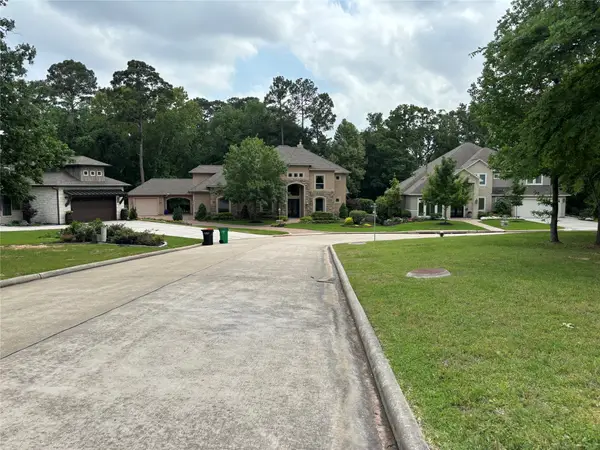 $175,000Active0.27 Acres
$175,000Active0.27 Acres313 Pine Brook Drive, Montgomery, TX 77356
MLS# 65460784Listed by: HEART REALTY - New
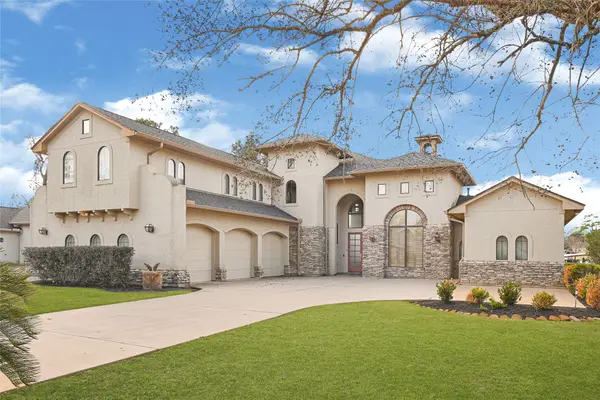 $1,595,000Active3 beds 4 baths4,081 sq. ft.
$1,595,000Active3 beds 4 baths4,081 sq. ft.3519 Brookhaven Drive, Montgomery, TX 77356
MLS# 17007289Listed by: MONARCH & CO
