308 N Spotted Fern Drive, Montgomery, TX 77316
Local realty services provided by:Better Homes and Gardens Real Estate Hometown
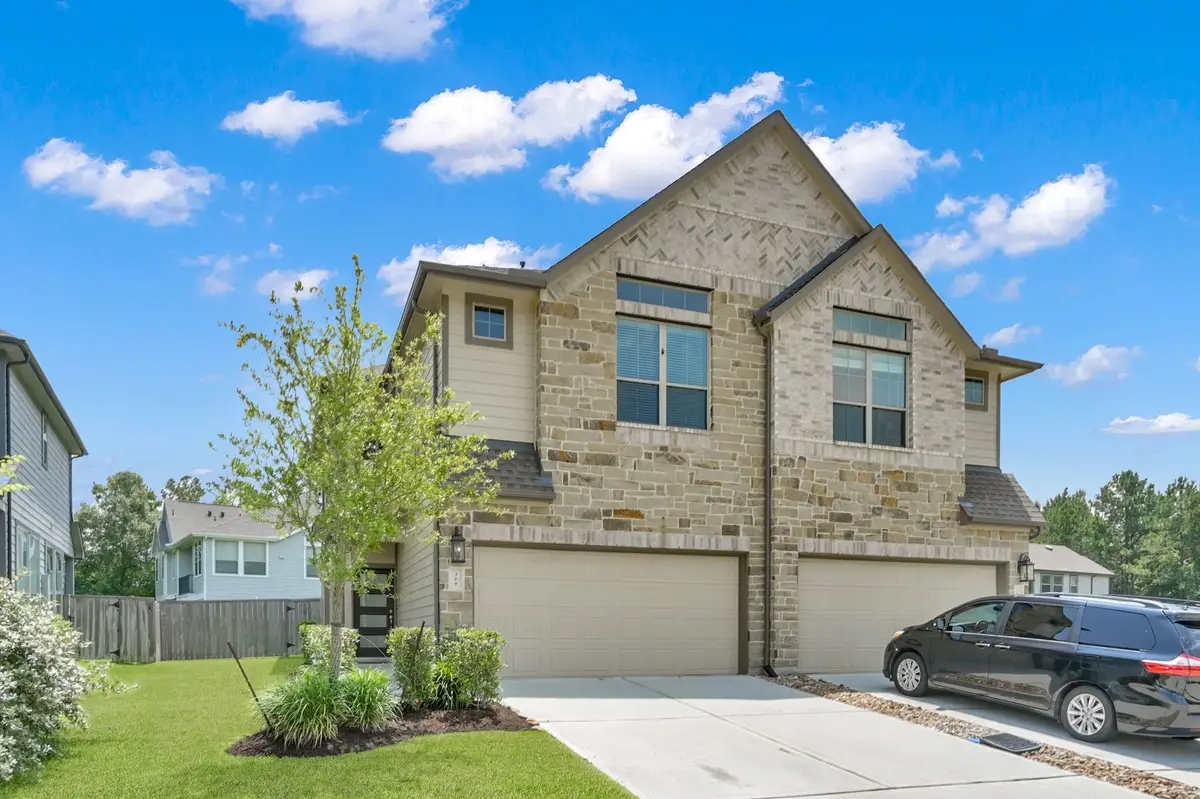
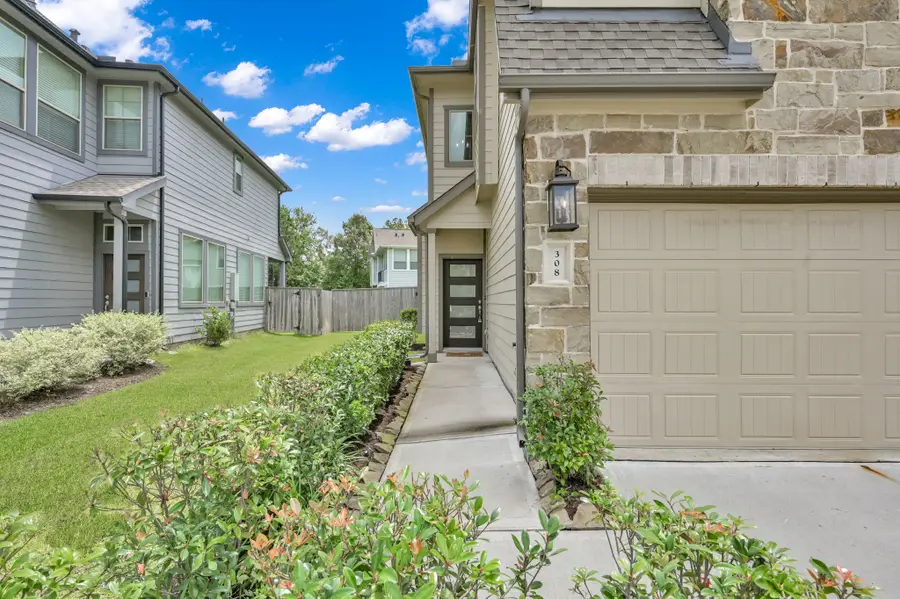

308 N Spotted Fern Drive,Montgomery, TX 77316
$299,000
- 3 Beds
- 3 Baths
- 1,912 sq. ft.
- Townhouse
- Pending
Listed by:kristen rubin
Office:cb&a, realtors
MLS#:59374713
Source:HARMLS
Price summary
- Price:$299,000
- Price per sq. ft.:$156.38
- Monthly HOA dues:$116
About this home
Welcome home to this like new, energy efficient Woodforest townhome with 3 Bedrooms, 2.5 Bathrooms, and a 2 Car Garage. The gorgeous 2 story entrance opens to the living area and kitchen featuring quartz counter tops, soft gray shaker style cabinets, breakfast bar, and stainless steel appliances. Beautiful wood-look vinyl flooring flows throughout the 1st floor. Upstairs the primary bedroom is complete with walk-in closet & ensuite with double vanity, shower, and separate soaking tub. A generously sized flex space, and 2 well sized secondary bedrooms that share a full bathroom and the laundry room complete the upstairs. The home includes an automatic garage door opener, sprinkler system, wired for security system & covered back patio. Zoned to Conroe ISD. Walking distance to Woodforest’s resort style pool, playground, sports courts, and parks. Enjoy shopping, restaurants, gym, Woodforest Golf Course, and Harvest Market grocery and more. Only minutes from The Woodlands & Lake Conroe!
Contact an agent
Home facts
- Year built:2022
- Listing Id #:59374713
- Updated:August 18, 2025 at 07:20 AM
Rooms and interior
- Bedrooms:3
- Total bathrooms:3
- Full bathrooms:2
- Half bathrooms:1
- Living area:1,912 sq. ft.
Heating and cooling
- Cooling:Central Air, Electric, Zoned
- Heating:Central, Gas, Zoned
Structure and exterior
- Roof:Composition
- Year built:2022
- Building area:1,912 sq. ft.
Schools
- High school:CONROE HIGH SCHOOL
- Middle school:PEET JUNIOR HIGH SCHOOL
- Elementary school:STEWART ELEMENTARY SCHOOL (CONROE)
Utilities
- Sewer:Public Sewer
Finances and disclosures
- Price:$299,000
- Price per sq. ft.:$156.38
- Tax amount:$7,592 (2024)
New listings near 308 N Spotted Fern Drive
- New
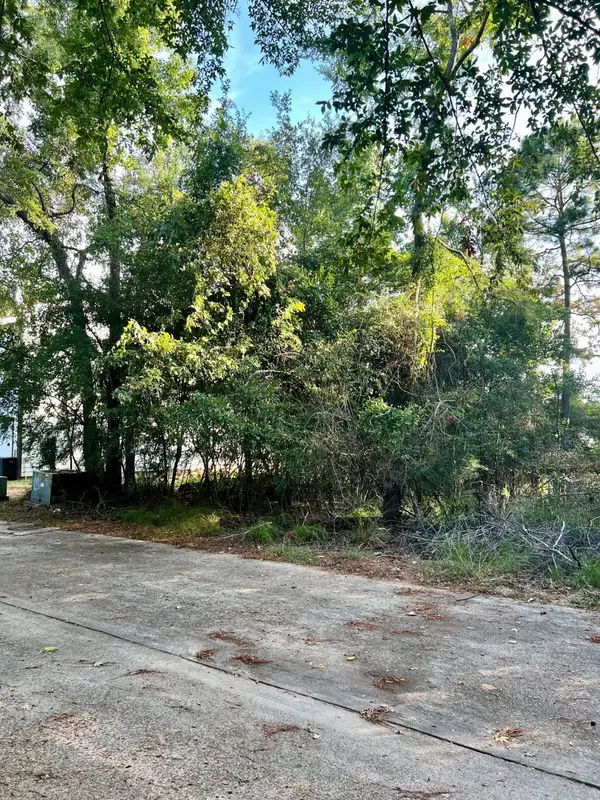 $51,500Active0.05 Acres
$51,500Active0.05 Acres3106 Poe Drive, Montgomery, TX 77356
MLS# 30637775Listed by: EXP REALTY LLC - New
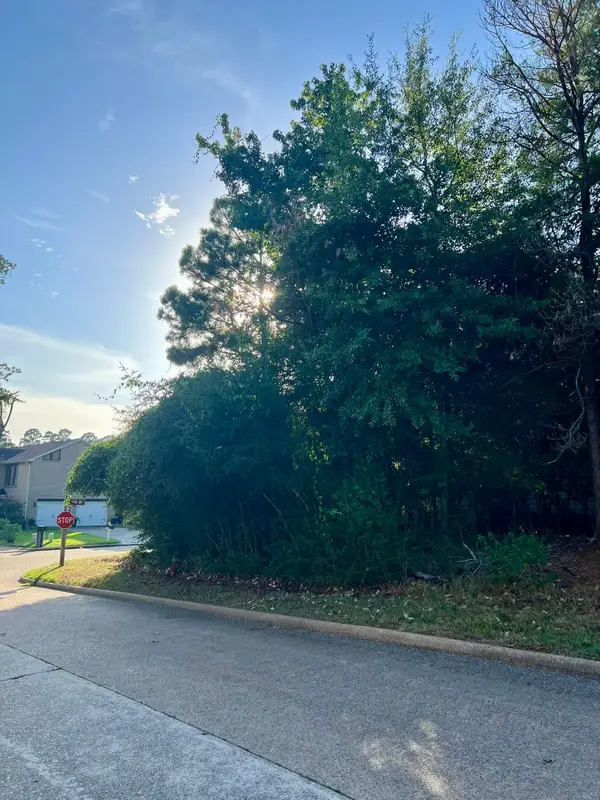 $51,500Active0.08 Acres
$51,500Active0.08 Acres3102 Poe Drive, Montgomery, TX 77356
MLS# 50000311Listed by: EXP REALTY LLC - New
 $40,000Active0 Acres
$40,000Active0 AcresLot 46 Lakeview Forest, Montgomery, TX 77316
MLS# 21985810Listed by: KELLER WILLIAMS REALTY LIVINGSTON - New
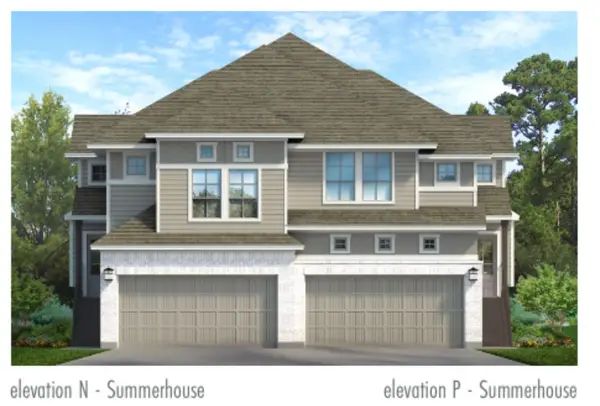 $372,290Active3 beds 3 baths1,908 sq. ft.
$372,290Active3 beds 3 baths1,908 sq. ft.143 West Coralburst Loop, Montgomery, TX 77316
MLS# 59957532Listed by: CHESMAR HOMES 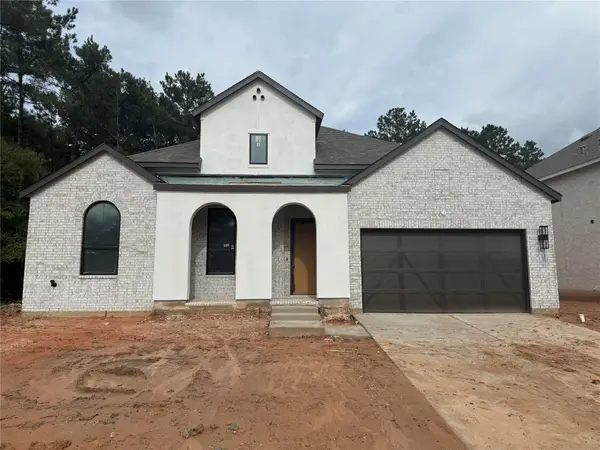 $599,990Active4 beds 5 baths2,822 sq. ft.
$599,990Active4 beds 5 baths2,822 sq. ft.41825 Doyle Drive, Montgomery, TX 77316
MLS# 60003690Listed by: DINA VERTERAMO- New
 $359,694Active1 beds 1 baths
$359,694Active1 beds 1 baths5848 Highline, Montgomery, TX 77316
MLS# 82390522Listed by: COLDWELL BANKER REALTY - THE WOODLANDS - New
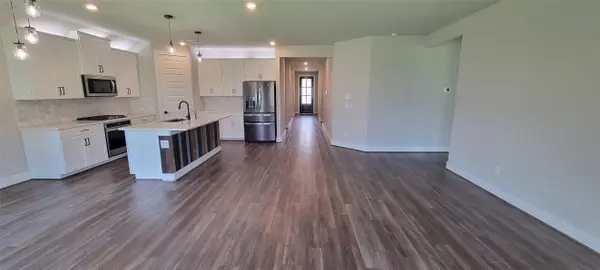 $339,000Active4 beds 3 baths2,094 sq. ft.
$339,000Active4 beds 3 baths2,094 sq. ft.17861 Hanson Ridge Court, Montgomery, TX 77316
MLS# 5679299Listed by: JLA REALTY - New
 $278,000Active3 beds 2 baths1,631 sq. ft.
$278,000Active3 beds 2 baths1,631 sq. ft.18720 Rosalea Way, Montgomery, TX 77356
MLS# 40711509Listed by: BETTER HOMES AND GARDENS REAL ESTATE GARY GREENE - CYPRESS - New
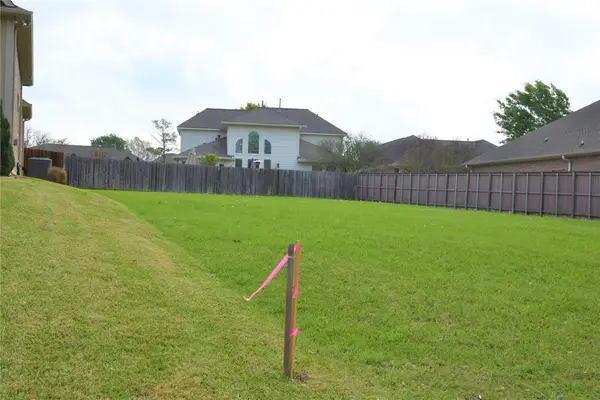 $124,900Active0 Acres
$124,900Active0 Acres20 Newberry Court, Montgomery, TX 77356
MLS# 32849593Listed by: HOMESMART - New
 $525,000Active3 beds 3 baths2,917 sq. ft.
$525,000Active3 beds 3 baths2,917 sq. ft.966 Bentwater Drive, Montgomery, TX 77356
MLS# 60749855Listed by: JSINGH HOMES
