368 Ridgelake Scenic Drive, Montgomery, TX 77316
Local realty services provided by:Better Homes and Gardens Real Estate Hometown
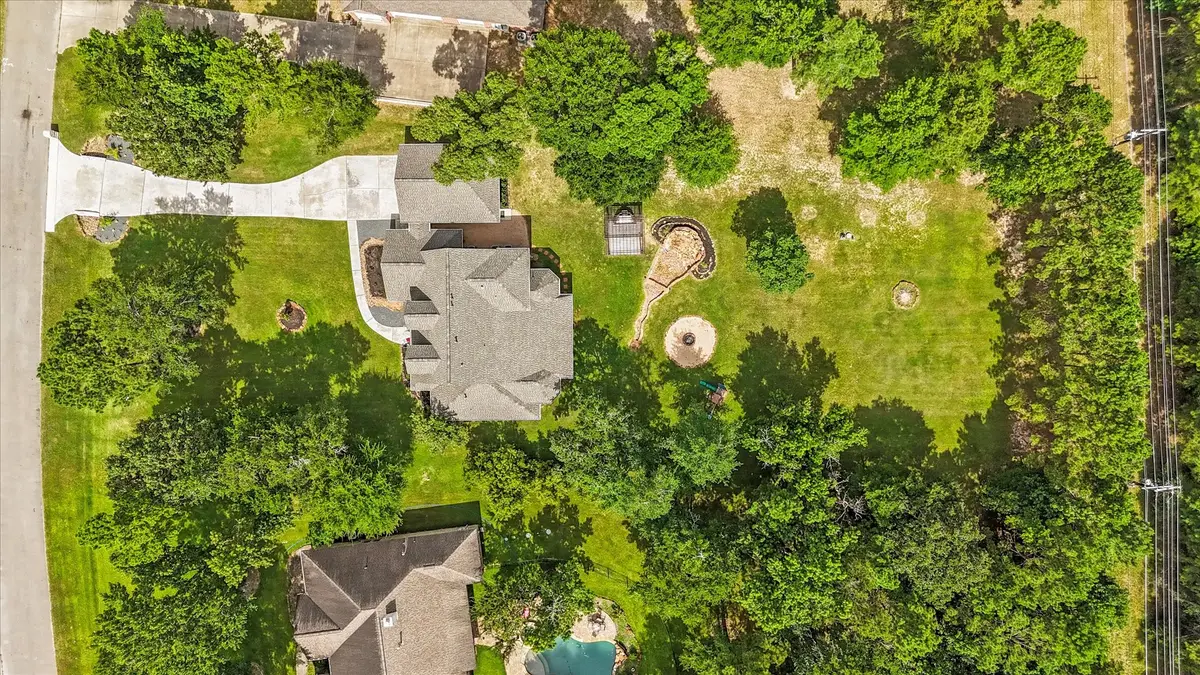
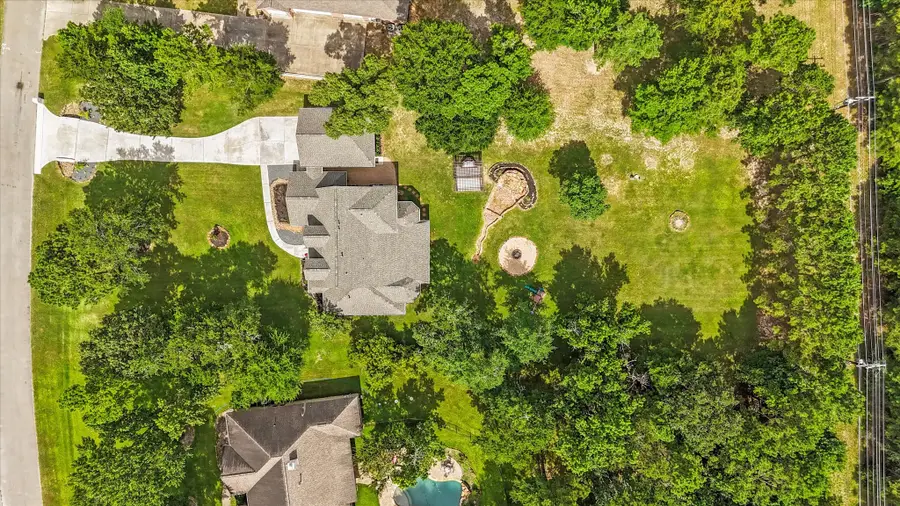
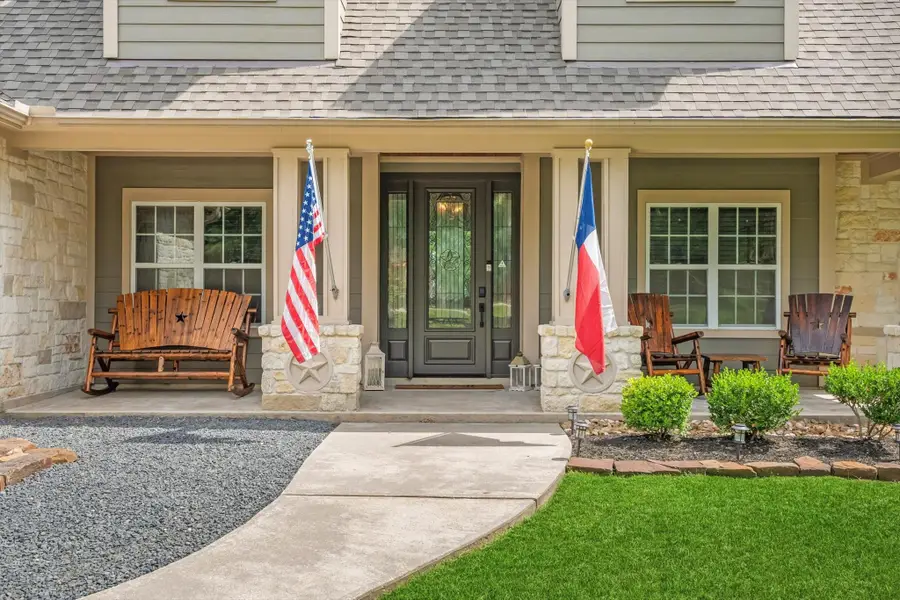
368 Ridgelake Scenic Drive,Montgomery, TX 77316
$895,000
- 4 Beds
- 5 Baths
- 4,342 sq. ft.
- Single family
- Active
Listed by:lauren edwards
Office:jla realty
MLS#:38854354
Source:HARMLS
Price summary
- Price:$895,000
- Price per sq. ft.:$206.13
- Monthly HOA dues:$70.83
About this home
Located in the gated Edgewater section of Ridgelake Shores, this thoughtfully updated home sits on just over an acre and offers 3,766 sq ft of main living space plus a 576 sq ft detached guest suite with a full kitchen and bath. Inside, you'll find two flex rooms off the foyer, a spacious first-floor game room, upstairs and downstairs laundry rooms, a second-floor media room, craft room, spacious primary suite, an additional upstairs ensuite, and abundant storage throughout. The layout offers defined, functional spaces for work, play, hobbies, and guests - a must see. Outside, the tree-lined backyard features a covered patio, frequent deer sightings, a koi pond, and electricity to the rear of the property for a future shop. The home is located on a quiet dead-end street with no thru traffic. Ridgelake Shores offers a gated park, private lakes, and walking trails. Enjoy the conveniences of nearby Woodforest, low 1.6% tax rate, and easy access to Lake Conroe, The Woodlands, and Magnolia.
Contact an agent
Home facts
- Year built:2005
- Listing Id #:38854354
- Updated:August 22, 2025 at 03:09 AM
Rooms and interior
- Bedrooms:4
- Total bathrooms:5
- Full bathrooms:4
- Half bathrooms:1
- Living area:4,342 sq. ft.
Heating and cooling
- Cooling:Central Air, Electric
- Heating:Central, Gas
Structure and exterior
- Roof:Composition
- Year built:2005
- Building area:4,342 sq. ft.
- Lot area:1.07 Acres
Schools
- High school:CONROE HIGH SCHOOL
- Middle school:PEET JUNIOR HIGH SCHOOL
- Elementary school:STEWART ELEMENTARY SCHOOL (CONROE)
Utilities
- Sewer:Septic Tank
Finances and disclosures
- Price:$895,000
- Price per sq. ft.:$206.13
- Tax amount:$14,940 (2024)
New listings near 368 Ridgelake Scenic Drive
- New
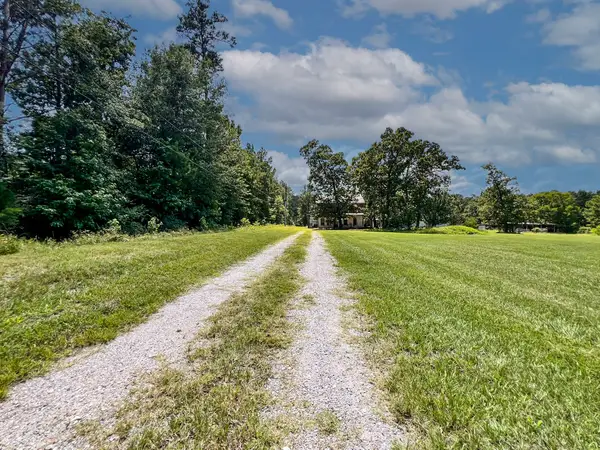 $745,000Active1 beds 2 baths1,350 sq. ft.
$745,000Active1 beds 2 baths1,350 sq. ft.13381 Forest Ln, Montgomery, TX 77356
MLS# 26583523Listed by: WALZEL PROPERTIES - CONROE - New
 $1,098,000Active3 beds 3 baths2,732 sq. ft.
$1,098,000Active3 beds 3 baths2,732 sq. ft.1113 River Road, Montgomery, TX 77356
MLS# 68940028Listed by: RE/MAX THE WOODLANDS & SPRING - Open Sun, 1 to 3pmNew
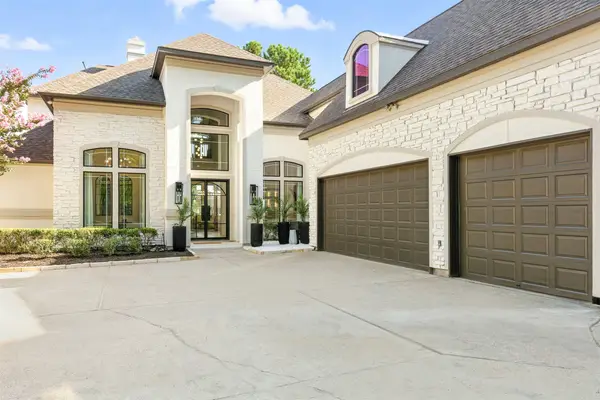 $1,599,999Active5 beds 5 baths5,183 sq. ft.
$1,599,999Active5 beds 5 baths5,183 sq. ft.11416 Lake Oak Drive, Montgomery, TX 77356
MLS# 5974667Listed by: JLA REALTY - New
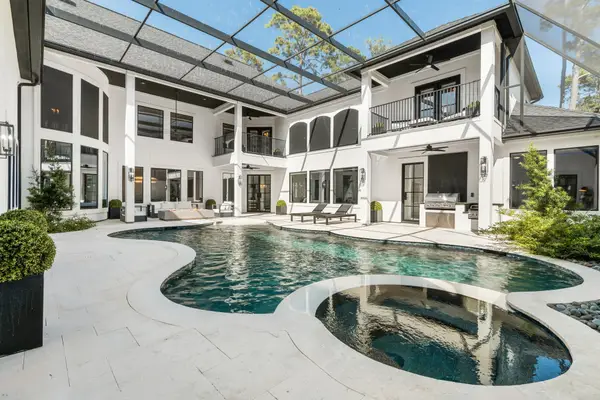 $1,325,000Active4 beds 6 baths5,800 sq. ft.
$1,325,000Active4 beds 6 baths5,800 sq. ft.340 W Pines Drive, Montgomery, TX 77356
MLS# 66873467Listed by: RA BROKERS - New
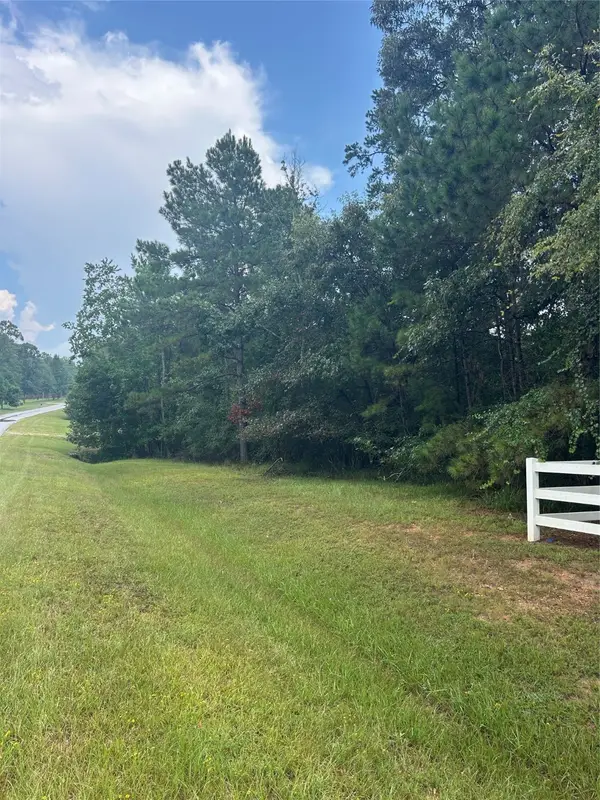 $199,900Active1.54 Acres
$199,900Active1.54 AcresL21 Rolling Oak, Montgomery, TX 77316
MLS# 8146231Listed by: WALZEL PROPERTIES - CORPORATE OFFICE - Open Sat, 1 to 4pmNew
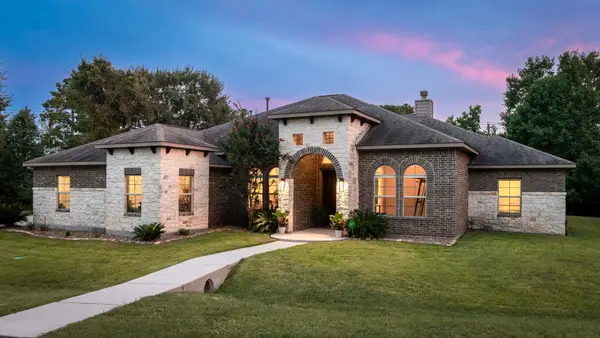 $900,000Active4 beds 3 baths3,607 sq. ft.
$900,000Active4 beds 3 baths3,607 sq. ft.8992 Wind Jammer Lane, Montgomery, TX 77316
MLS# 85832149Listed by: BETTER HOMES AND GARDENS REAL ESTATE GARY GREENE - LAKE CONROE SOUTH - New
 $499,999Active3 beds 4 baths2,172 sq. ft.
$499,999Active3 beds 4 baths2,172 sq. ft.12500 Melville Drive #211B, Montgomery, TX 77356
MLS# 36940243Listed by: PLATINUM KEY REALTY - Open Fri, 5 to 6:30pmNew
 $1,495,000Active4 beds 5 baths5,266 sq. ft.
$1,495,000Active4 beds 5 baths5,266 sq. ft.11540 Grand Pine Drive, Montgomery, TX 77356
MLS# 46408015Listed by: KELLER WILLIAMS REALTY THE WOODLANDS - New
 $424,900Active4 beds 3 baths2,686 sq. ft.
$424,900Active4 beds 3 baths2,686 sq. ft.11527 Ripplewind Drive, Montgomery, TX 77356
MLS# 81157472Listed by: LPT REALTY, LLC  $454,990Active4 beds 4 baths2,581 sq. ft.
$454,990Active4 beds 4 baths2,581 sq. ft.2296 Vargas St, Montgomery, TX 77316
MLS# 31771144Listed by: DINA VERTERAMO

