388 Berkley Drive, Montgomery, TX 77356
Local realty services provided by:Better Homes and Gardens Real Estate Hometown
388 Berkley Drive,Montgomery, TX 77356
$895,000
- 3 Beds
- 3 Baths
- 3,438 sq. ft.
- Single family
- Active
Listed by: kimberly pipich
Office: the mckellar group
MLS#:98095492
Source:HARMLS
Price summary
- Price:$895,000
- Price per sq. ft.:$260.33
- Monthly HOA dues:$66.67
About this home
Exceptional investment opportunity! This former model home sits on 4 lots totaling just under 2 acres in buffalo springs, offering the rare chance to keep or sell two extra lots for future value or privacy. As the showcase home, it offers premium upgrades and designer touches throughout. Enter in to the home and be welcomed by custom wood work and high ceilings with 3 bedrooms, a flex room upstairs that can easily serve as a 4th bedroom, game room, or media space, and 2.5 baths, providing flexibility for any lifestyle.
The inviting layout includes a formal dining room, dedicated office, and thoughtful upgrades throughout—new HVAC, new water heater, new home water softener, new dishwasher, garbage disposal and microwave, new wine cooler, and new carpet in the bedrooms. The 3-car garage offers a rare bonus- one air conditioned bay, perfect for a man cave, gym, workshop or more. A rare blend of comfort, versatility, and investment potential—all in one remarkable property!
Contact an agent
Home facts
- Year built:2005
- Listing ID #:98095492
- Updated:November 25, 2025 at 12:49 PM
Rooms and interior
- Bedrooms:3
- Total bathrooms:3
- Full bathrooms:2
- Half bathrooms:1
- Living area:3,438 sq. ft.
Heating and cooling
- Cooling:Central Air, Electric
- Heating:Central, Gas
Structure and exterior
- Roof:Composition
- Year built:2005
- Building area:3,438 sq. ft.
- Lot area:1.91 Acres
Schools
- High school:MONTGOMERY HIGH SCHOOL
- Middle school:MONTGOMERY JUNIOR HIGH SCHOOL
- Elementary school:MONTGOMERY ELEMENTARY SCHOOL (MONTGOMERY)
Utilities
- Sewer:Public Sewer
Finances and disclosures
- Price:$895,000
- Price per sq. ft.:$260.33
- Tax amount:$13,367 (2024)
New listings near 388 Berkley Drive
- New
 $299,900Active3 beds 2 baths2,005 sq. ft.
$299,900Active3 beds 2 baths2,005 sq. ft.13313 Enchanted Way Drive, Montgomery, TX 77356
MLS# 60235156Listed by: KELLER WILLIAMS ADVANTAGE REALTY - New
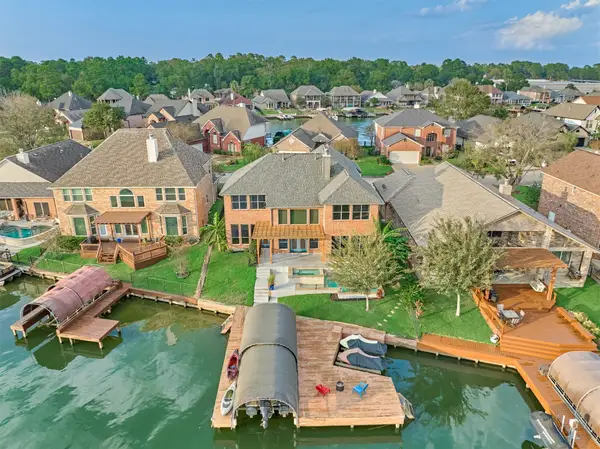 $975,000Active4 beds 4 baths3,359 sq. ft.
$975,000Active4 beds 4 baths3,359 sq. ft.373 Bayshore Drive, Montgomery, TX 77356
MLS# 88628258Listed by: THE MCKELLAR GROUP - Open Fri, 10am to 6pmNew
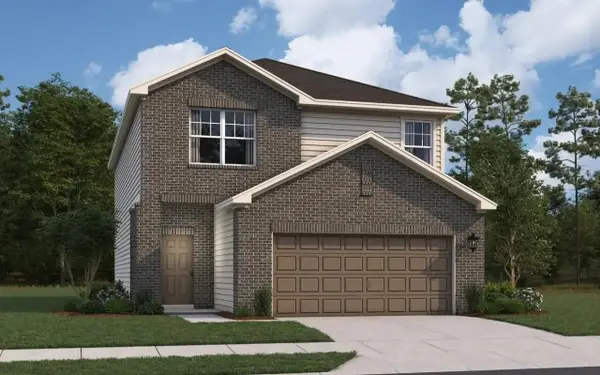 $311,490Active4 beds 3 baths2,260 sq. ft.
$311,490Active4 beds 3 baths2,260 sq. ft.672 Craven Street, Montgomery, TX 77316
MLS# 80999101Listed by: STARLIGHT HOMES - New
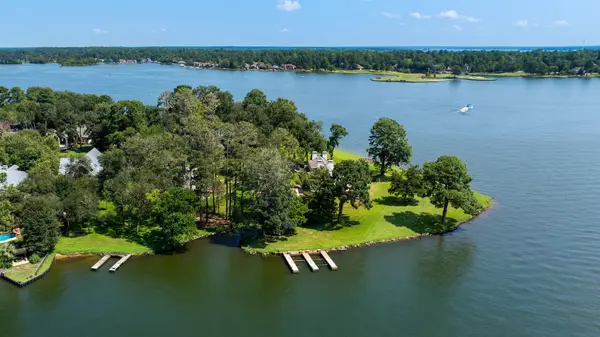 $1,125,000Active3 beds 2 baths1,688 sq. ft.
$1,125,000Active3 beds 2 baths1,688 sq. ft.5 Strawberry Lane, Montgomery, TX 77356
MLS# 62869748Listed by: BERKSHIRE HATHAWAY HOMESERVICES PREMIER PROPERTIES - New
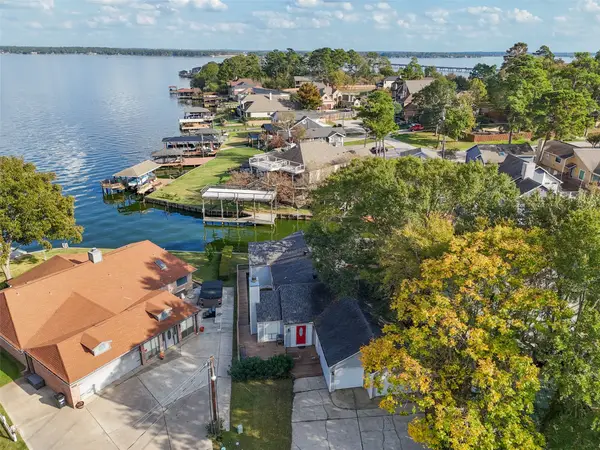 $429,000Active3 beds 3 baths1,835 sq. ft.
$429,000Active3 beds 3 baths1,835 sq. ft.148 Clear Water Street W, Montgomery, TX 77356
MLS# 78687690Listed by: RE/MAX THE WOODLANDS & SPRING - New
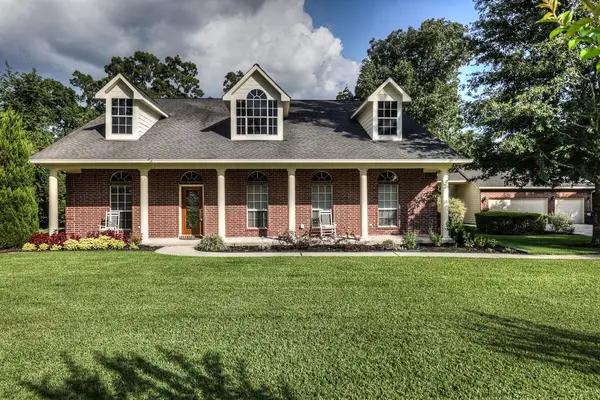 $725,000Active4 beds 2 baths2,615 sq. ft.
$725,000Active4 beds 2 baths2,615 sq. ft.103 Fish Creek Lane, Montgomery, TX 77316
MLS# 66073617Listed by: TEXAS SHORELINE PROPERTIES - New
 $770,000Active4 beds 4 baths3,020 sq. ft.
$770,000Active4 beds 4 baths3,020 sq. ft.8199 Hills Parkway, Montgomery, TX 77316
MLS# 98229087Listed by: WALZEL PROPERTIES - CORPORATE OFFICE - New
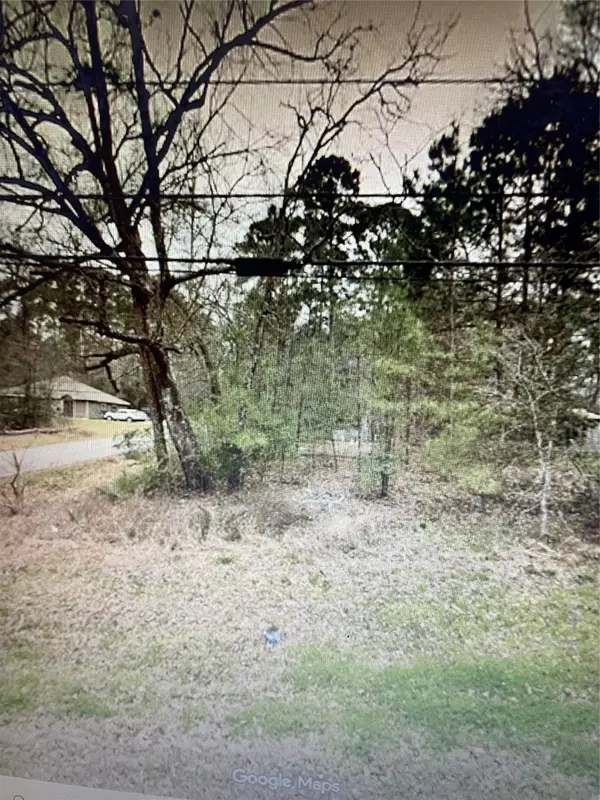 $20,000Active0 Acres
$20,000Active0 Acres20136 Pine Lane, Montgomery, TX 77356
MLS# 10515915Listed by: FYI REALTY - HUMBLE - New
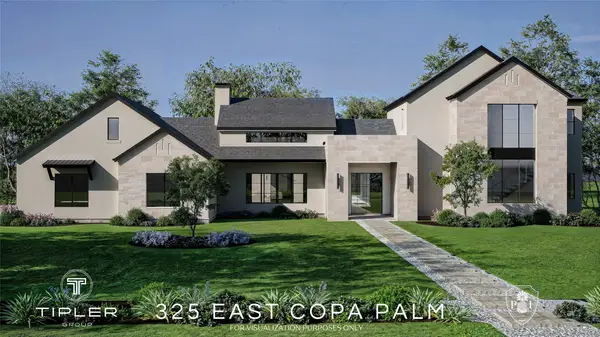 $2,495,000Active4 beds 5 baths4,909 sq. ft.
$2,495,000Active4 beds 5 baths4,909 sq. ft.325 E Copa Palm Loop, Montgomery, TX 77316
MLS# 50324738Listed by: RE/MAX THE WOODLANDS & SPRING - New
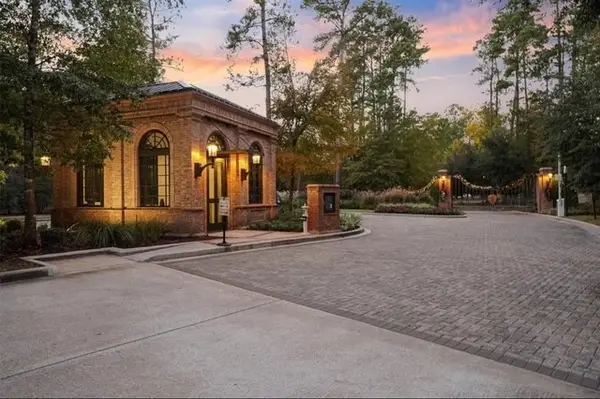 $2,345,000Active4 beds 5 baths4,792 sq. ft.
$2,345,000Active4 beds 5 baths4,792 sq. ft.208 Eminence Isle, Montgomery, TX 77316
MLS# 90933949Listed by: RE/MAX THE WOODLANDS & SPRING
