3900 Aspen Drive #C 105, Montgomery, TX 77356
Local realty services provided by:Better Homes and Gardens Real Estate Hometown
3900 Aspen Drive #C 105,Montgomery, TX 77356
$120,000
- 1 Beds
- 1 Baths
- 730 sq. ft.
- Condominium
- Pending
Listed by:keir beaman
Office:unforgettablelakeconroe.com
MLS#:44103721
Source:HARMLS
Price summary
- Price:$120,000
- Price per sq. ft.:$164.38
- Monthly HOA dues:$380
About this home
Cozy 1-bedroom, 1-bath first-floor condo nestled among the trees in the desirable Walden on Lake Conroe community in Montgomery. Spacious living area with vinyl flooring and built-in cabinets/bookshelves opens to a peaceful back patio overlooking a serene pond and waterfall. Dining area just off the kitchen. The primary bedroom features vinyl flooring, built-in storage, and access to your front patio. The Cove offers residents a private outdoor space and lawn to relax and enjoy lake views. Condominium pool and clubhouse on-site. Annual maintenance fees provide access to all of Walden’s resort-style amenities, including two additional pools, a fitness center, tennis and pickleball courts, and two private boat ramps on Lake Conroe plus more. Ideal for low-maintenance lake living, weekend getaways, or investment. Ample parking available. Enjoy the tranquility of the lake while being close to dining, golf, and recreation. Stacked washer/dryer included with unit.
Contact an agent
Home facts
- Year built:1984
- Listing ID #:44103721
- Updated:September 30, 2025 at 09:13 PM
Rooms and interior
- Bedrooms:1
- Total bathrooms:1
- Full bathrooms:1
- Living area:730 sq. ft.
Heating and cooling
- Cooling:Central Air, Electric
- Heating:Central, Electric
Structure and exterior
- Roof:Composition
- Year built:1984
- Building area:730 sq. ft.
Schools
- High school:MONTGOMERY HIGH SCHOOL
- Middle school:MONTGOMERY JUNIOR HIGH SCHOOL
- Elementary school:MADELEY RANCH ELEMENTARY SCHOOL
Utilities
- Sewer:Public Sewer
Finances and disclosures
- Price:$120,000
- Price per sq. ft.:$164.38
- Tax amount:$1,679 (2024)
New listings near 3900 Aspen Drive #C 105
- New
 Listed by BHGRE$935,000Active4 beds 4 baths4,870 sq. ft.
Listed by BHGRE$935,000Active4 beds 4 baths4,870 sq. ft.3073 Bentwater Drive, Montgomery, TX 77356
MLS# 30230986Listed by: BETTER HOMES AND GARDENS REAL ESTATE GARY GREENE - LAKE CONROE NORTH - Open Sat, 1 to 3pmNew
 $570,000Active5 beds 3 baths2,710 sq. ft.
$570,000Active5 beds 3 baths2,710 sq. ft.221 Sky Top Drive, Montgomery, TX 77316
MLS# 80594537Listed by: RE/MAX THE WOODLANDS & SPRING - New
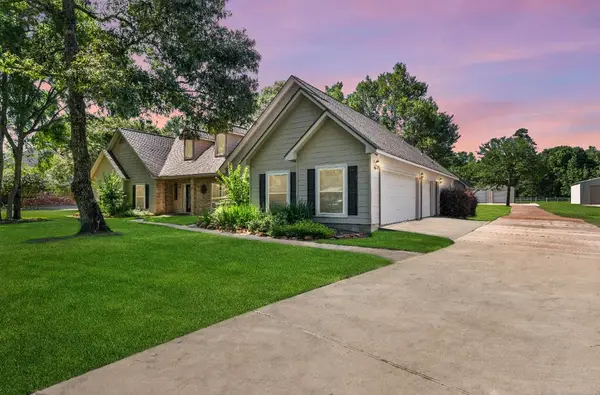 $710,000Active4 beds 5 baths3,330 sq. ft.
$710,000Active4 beds 5 baths3,330 sq. ft.15680 Connie Lane, Montgomery, TX 77316
MLS# 79469323Listed by: CB&A, REALTORS - New
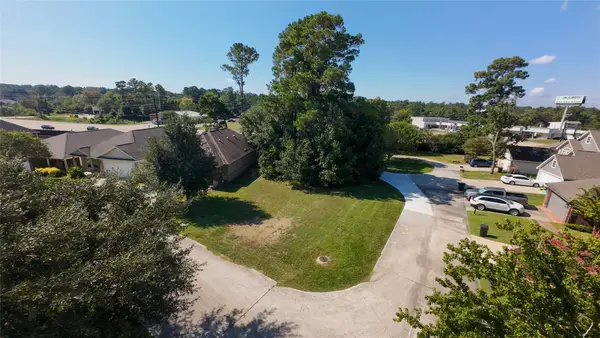 $68,000Active0.11 Acres
$68,000Active0.11 Acres125 Moonspinner, Montgomery, TX 77356
MLS# 96243913Listed by: CLEARVIEW REAL ESTATE, LLC 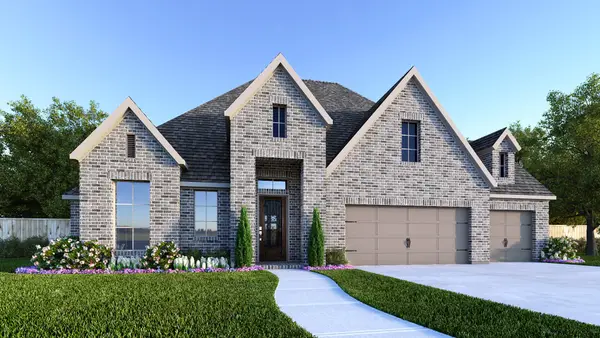 $781,900Pending4 beds 5 baths3,634 sq. ft.
$781,900Pending4 beds 5 baths3,634 sq. ft.223 Catahoula Court, Montgomery, TX 77316
MLS# 27767952Listed by: PERRY HOMES REALTY, LLC- New
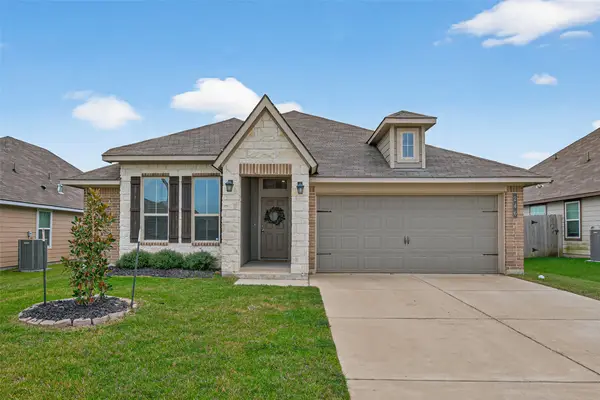 $280,000Active3 beds 2 baths1,507 sq. ft.
$280,000Active3 beds 2 baths1,507 sq. ft.246 Brocks Lane Lane, Montgomery, TX 77356
MLS# 37722917Listed by: WALZEL PROPERTIES - CORPORATE OFFICE - New
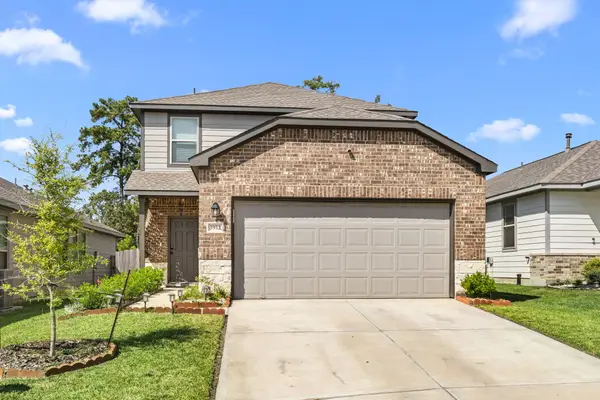 $260,000Active3 beds 3 baths1,616 sq. ft.
$260,000Active3 beds 3 baths1,616 sq. ft.5952 Fernway Court, Montgomery, TX 77316
MLS# 46885836Listed by: COMPASS RE TEXAS, LLC - HOUSTON - New
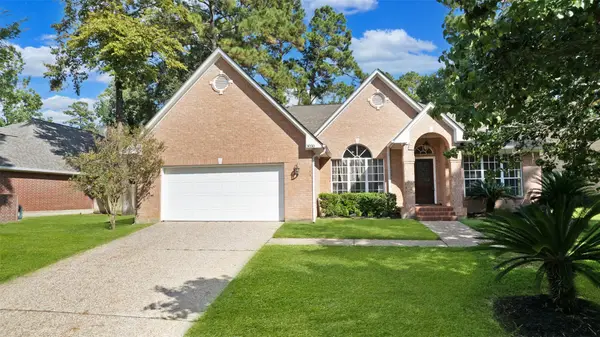 $354,500Active3 beds 2 baths2,354 sq. ft.
$354,500Active3 beds 2 baths2,354 sq. ft.3030 Hemingway Drive, Montgomery, TX 77356
MLS# 45997586Listed by: LAKE HOMES REALTY, LLC - New
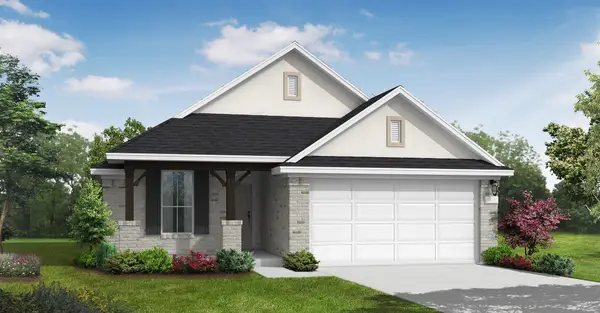 $441,066Active3 beds 2 baths1,767 sq. ft.
$441,066Active3 beds 2 baths1,767 sq. ft.9157 Grand Jubilee Drive, Montgomery, TX 77316
MLS# 49820459Listed by: COVENTRY HOMES - New
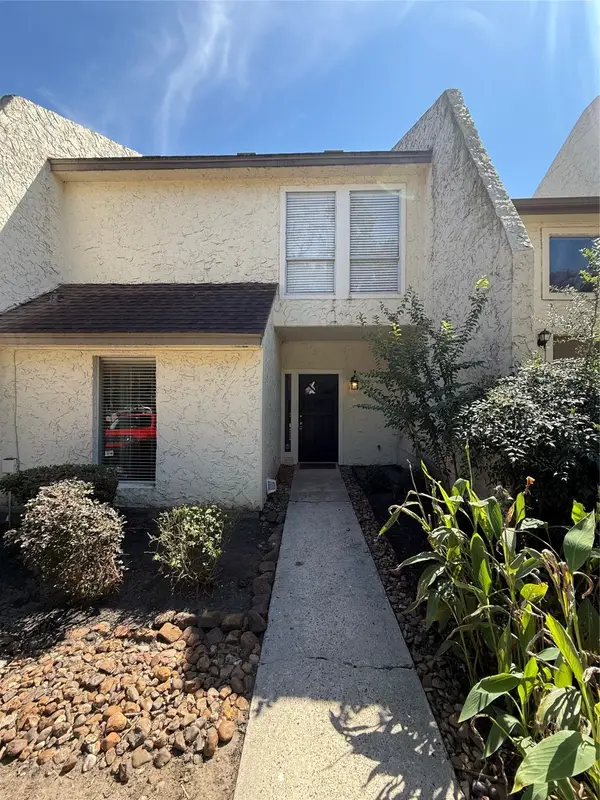 $179,000Active2 beds 3 baths1,734 sq. ft.
$179,000Active2 beds 3 baths1,734 sq. ft.12207 Glenview Drive, Montgomery, TX 77356
MLS# 74695081Listed by: ENCOMPASS REAL ESTATE GROUP
