407 N Copa Palm Loop, Montgomery, TX 77316
Local realty services provided by:Better Homes and Gardens Real Estate Gary Greene
Listed by: tiffany macpherson
Office: re/max the woodlands & spring
MLS#:85836126
Source:HARMLS
Price summary
- Price:$1,899,500
- Price per sq. ft.:$476.9
- Monthly HOA dues:$116
About this home
Former Model Home by Tipler Group at Pine Island in Woodforest! Incredible Addition of Summer Kitchen, Outdoor Living Area and Outdoor Pool Bath! Outdoor Area features 3 tv areas, waterfall Island, Flat Top Grill, Gas Grill, Sink, fridge, beverage fridge, fireplace, HUGE overhead Fan, and so much more! Spectacular Pool, spa, and yard! Inside is simply stunning with soaring ceilings, 2 story living with beautiful fireplace and built-ins, and kitchen cabinets that go all the way to the ceiling. Most all living space is downstairs! This home features 4 bedrooms all with their own private baths. The massive downstairs game room is a perfect area for the family to gather. MUD ROOM, Laundry with sink, window, and hanging space. TRUE 3 Car oversized garage! Primary suite with stunning vaulted wood beam ceiling and spa like bath! Generator, Pool Chiller, Long and wide Paver Drive Way, and welcoming Front Porch! This one has it all!
Contact an agent
Home facts
- Year built:2022
- Listing ID #:85836126
- Updated:February 11, 2026 at 12:41 PM
Rooms and interior
- Bedrooms:4
- Total bathrooms:6
- Full bathrooms:5
- Half bathrooms:1
- Living area:3,983 sq. ft.
Heating and cooling
- Cooling:Central Air, Electric
- Heating:Central, Gas
Structure and exterior
- Roof:Composition
- Year built:2022
- Building area:3,983 sq. ft.
- Lot area:0.37 Acres
Schools
- High school:LAKE CREEK HIGH SCHOOL
- Middle school:OAK HILL JUNIOR HIGH SCHOOL
- Elementary school:LONE STAR ELEMENTARY SCHOOL (MONTGOMERY)
Utilities
- Sewer:Public Sewer
Finances and disclosures
- Price:$1,899,500
- Price per sq. ft.:$476.9
- Tax amount:$4,360 (2024)
New listings near 407 N Copa Palm Loop
- New
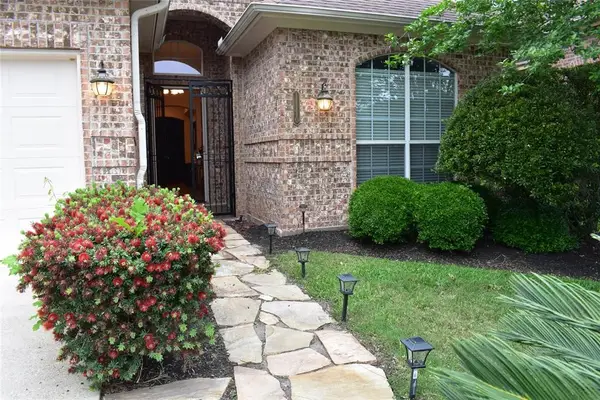 $485,000Active3 beds 3 baths2,305 sq. ft.
$485,000Active3 beds 3 baths2,305 sq. ft.11110 S Reach, Montgomery, TX 77356
MLS# 46981899Listed by: TEXAS FIRST PROPERTY LLC - Open Sat, 11am to 1pmNew
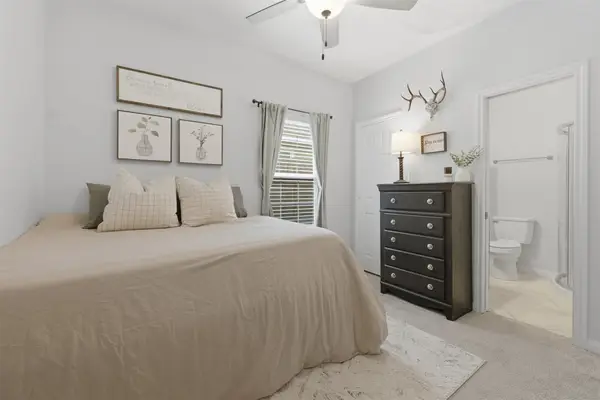 $169,000Active2 beds 2 baths970 sq. ft.
$169,000Active2 beds 2 baths970 sq. ft.16879 Balmoral, Montgomery, TX 77316
MLS# 78006278Listed by: EXP REALTY LLC - New
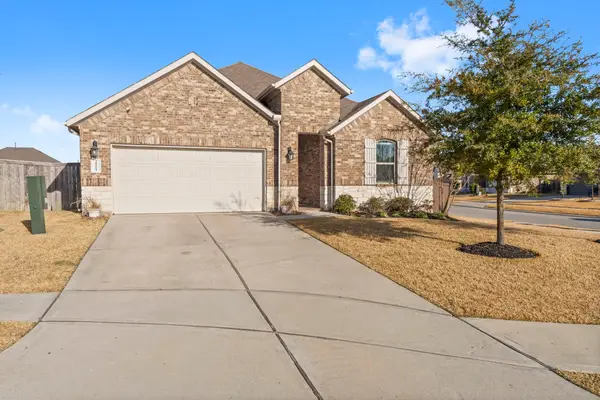 $299,900Active4 beds 2 baths1,906 sq. ft.
$299,900Active4 beds 2 baths1,906 sq. ft.20104 Crystal Falls Court, Montgomery, TX 77316
MLS# 87056109Listed by: GREEN & ASSOCIATES REAL ESTATE - New
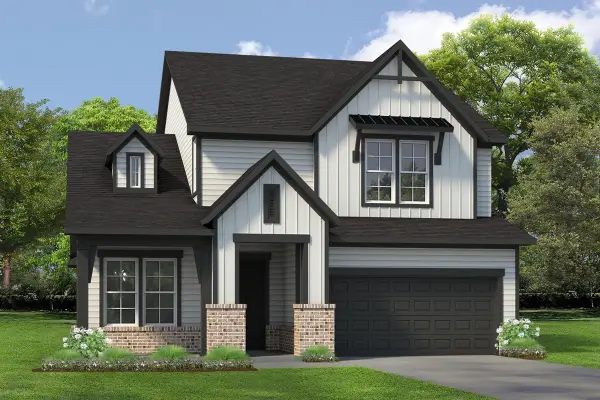 $572,216Active4 beds 4 baths2,685 sq. ft.
$572,216Active4 beds 4 baths2,685 sq. ft.11412 Billy Bobs Street, Montgomery, TX 77316
MLS# 12647505Listed by: WEEKLEY PROPERTIES BEVERLY BRADLEY - New
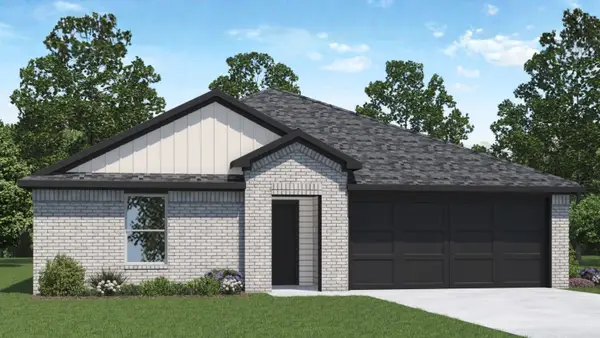 $302,990Active5 beds 2 baths1,882 sq. ft.
$302,990Active5 beds 2 baths1,882 sq. ft.40754 Barley Straw Drive, Montgomery, TX 77354
MLS# 52821268Listed by: D.R. HORTON HOMES - New
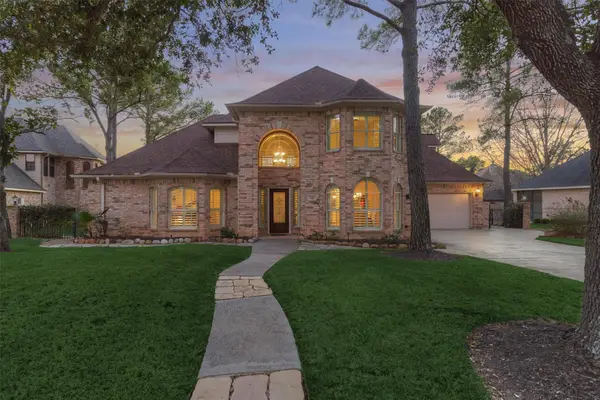 $615,000Active3 beds 3 baths3,521 sq. ft.
$615,000Active3 beds 3 baths3,521 sq. ft.147 Sunnyvale W, Montgomery, TX 77356
MLS# 53231641Listed by: THE MCKELLAR GROUP - Open Sun, 2 to 4pmNew
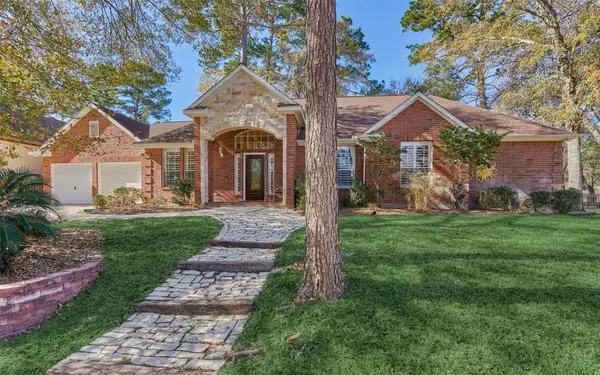 $399,000Active3 beds 2 baths2,037 sq. ft.
$399,000Active3 beds 2 baths2,037 sq. ft.3343 Pebble Beach Boulevard, Montgomery, TX 77356
MLS# 56254368Listed by: UNFORGETTABLELAKECONROE.COM - New
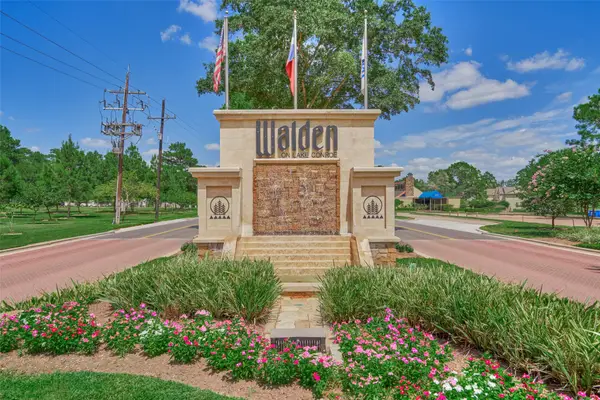 $87,000Active0.17 Acres
$87,000Active0.17 Acres12614 Brightwood Drive, Montgomery, TX 77356
MLS# 59402921Listed by: THE MCKELLAR GROUP - New
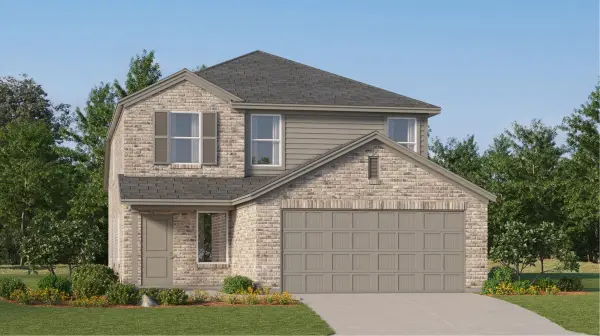 $239,990Active4 beds 3 baths1,881 sq. ft.
$239,990Active4 beds 3 baths1,881 sq. ft.15103 Willowwater Drive, Montgomery, TX 77316
MLS# 96087532Listed by: LENNAR HOMES VILLAGE BUILDERS, LLC - Open Sat, 12 to 2pmNew
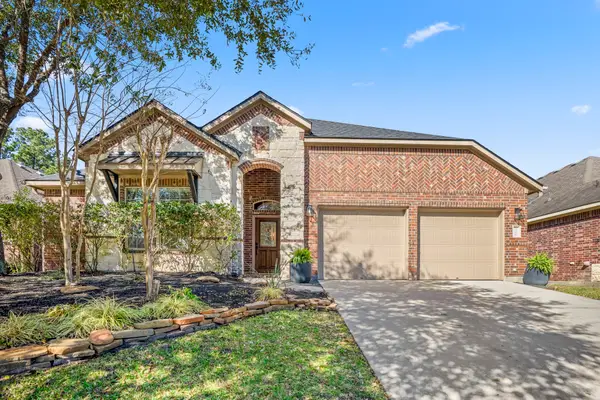 $435,000Active4 beds 3 baths2,832 sq. ft.
$435,000Active4 beds 3 baths2,832 sq. ft.123 Clearmont Place, Montgomery, TX 77316
MLS# 9643165Listed by: INSPIRE REALTY

