417 Huntington Park Drive #21, Montgomery, TX 77316
Local realty services provided by:Better Homes and Gardens Real Estate Hometown
Listed by: amy hersey
Office: compass re texas, llc. - the woodlands
MLS#:65773305
Source:HARMLS
Price summary
- Price:$1,950,000
- Price per sq. ft.:$369.11
- Monthly HOA dues:$116
About this home
Experience refined living in the coveted estate section of Noble Green-nestled on a premium private wooded cul-de-sac lot in Woodforest's golf course master planned community...offering countless amenities throughout. This luxury property boasts approximately $100k in custom enhancements including show stopping entry, executive study, home gym, media & gameroom, secondary suite downstairs, custom pantry, exquisite primary suite, flex room (pet room) w/private door to fenced side-yard, 3 work/study nooks, 3 secondary bedrooms up...one oversized bedroom w/living room & en-suite bath. Additional features: generator-ready setup, whole-home water filtration, salt-free conditioner & mosquito misting system. Wood-look tile downstairs & stunning hardwood upstairs elevate every space. Fully sound-insulated media room is a cinematic masterpiece w/7.2.4 Dolby Atmos, HTX Theatre-Approved in-wall speakers, 135” acoustically transparent screen, & Epson 4K projector (over $20K invested & negotiable).
Contact an agent
Home facts
- Year built:2023
- Listing ID #:65773305
- Updated:November 16, 2025 at 08:15 AM
Rooms and interior
- Bedrooms:5
- Total bathrooms:7
- Full bathrooms:4
- Half bathrooms:3
- Living area:5,283 sq. ft.
Heating and cooling
- Cooling:Central Air, Electric
- Heating:Central, Gas
Structure and exterior
- Roof:Composition
- Year built:2023
- Building area:5,283 sq. ft.
- Lot area:0.59 Acres
Schools
- High school:LAKE CREEK HIGH SCHOOL
- Middle school:OAK HILL JUNIOR HIGH SCHOOL
- Elementary school:LONE STAR ELEMENTARY SCHOOL (MONTGOMERY)
Utilities
- Sewer:Public Sewer
Finances and disclosures
- Price:$1,950,000
- Price per sq. ft.:$369.11
- Tax amount:$9,800 (2024)
New listings near 417 Huntington Park Drive #21
- New
 $435,000Active4 beds 3 baths2,158 sq. ft.
$435,000Active4 beds 3 baths2,158 sq. ft.210 Emory Birch Drive, Montgomery, TX 77316
MLS# 17485319Listed by: RE/MAX SIGNATURE - Open Mon, 10am to 5pmNew
 $628,194Active3 beds 4 baths3,072 sq. ft.
$628,194Active3 beds 4 baths3,072 sq. ft.1728 Howler Way, Montgomery, TX 77316
MLS# 19070978Listed by: WEEKLEY PROPERTIES BEVERLY BRADLEY - Open Mon, 10am to 5pmNew
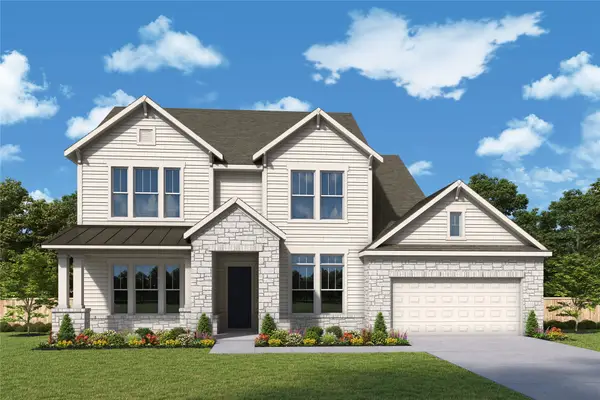 $655,365Active4 beds 4 baths3,308 sq. ft.
$655,365Active4 beds 4 baths3,308 sq. ft.1761 Howler Way, Montgomery, TX 77316
MLS# 22818581Listed by: WEEKLEY PROPERTIES BEVERLY BRADLEY - New
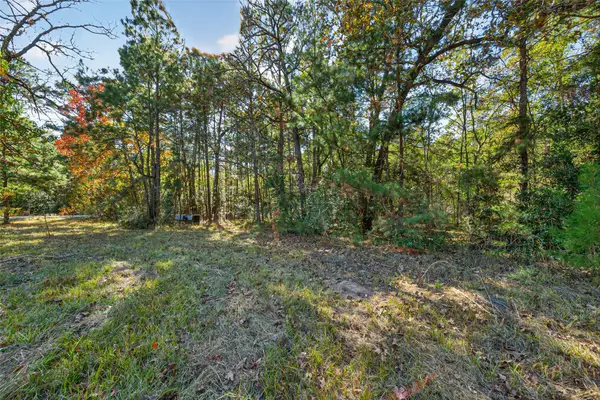 $190,000Active3.48 Acres
$190,000Active3.48 AcresTBD Boars Head, Montgomery, TX 77316
MLS# 91663011Listed by: EXP REALTY LLC - New
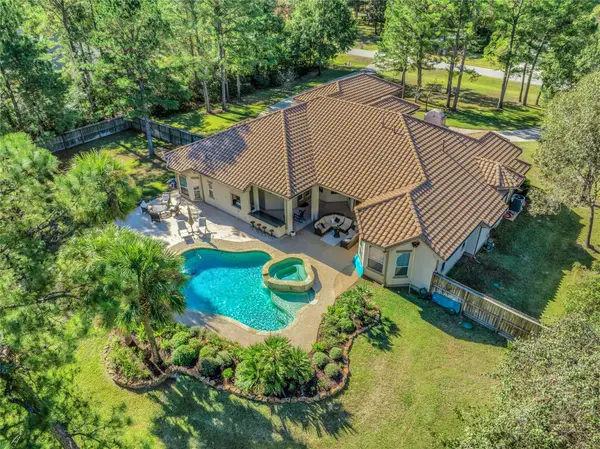 $900,000Active5 beds 4 baths4,069 sq. ft.
$900,000Active5 beds 4 baths4,069 sq. ft.26122 Crown Ranch Boulevard, Montgomery, TX 77316
MLS# 43553877Listed by: RE/MAX THE WOODLANDS & SPRING - New
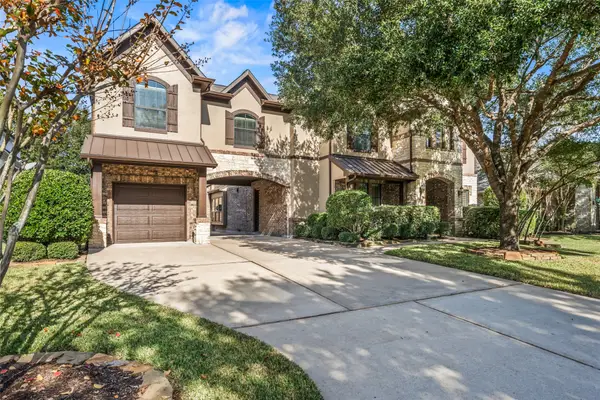 $850,000Active4 beds 4 baths5,001 sq. ft.
$850,000Active4 beds 4 baths5,001 sq. ft.138 Quail Ridge Place, Montgomery, TX 77316
MLS# 13919902Listed by: MARTHA TURNER SOTHEBY'S INTERNATIONAL REALTY - THE WOODLANDS - Open Sun, 1 to 2:30pmNew
 $399,900Active4 beds 2 baths2,445 sq. ft.
$399,900Active4 beds 2 baths2,445 sq. ft.118 Forest Elk Place, Montgomery, TX 77316
MLS# 16451609Listed by: KELLER WILLIAMS REALTY THE WOODLANDS - New
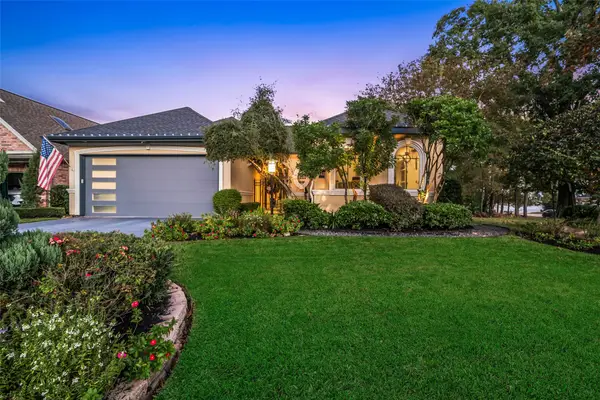 $1,299,000Active3 beds 4 baths5,088 sq. ft.
$1,299,000Active3 beds 4 baths5,088 sq. ft.142 Creekwood E, Montgomery, TX 77356
MLS# 58853356Listed by: RE/MAX INTEGRITY II 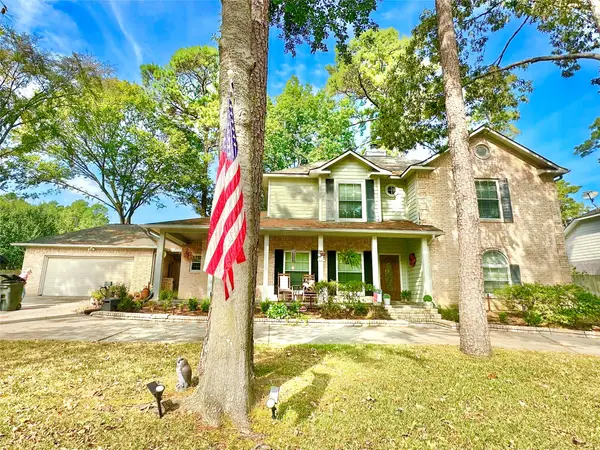 $450,000Pending4 beds 3 baths3,281 sq. ft.
$450,000Pending4 beds 3 baths3,281 sq. ft.3327 Fitzgerald Drive, Montgomery, TX 77356
MLS# 37619001Listed by: THE MCKELLAR GROUP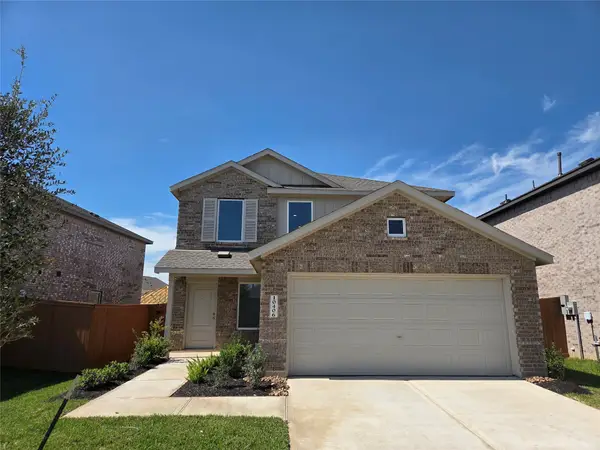 $258,990Pending4 beds 3 baths1,881 sq. ft.
$258,990Pending4 beds 3 baths1,881 sq. ft.633 Craven Street, Montgomery, TX 77316
MLS# 89602428Listed by: LENNAR HOMES VILLAGE BUILDERS, LLC
