41742 Wendele Way, Montgomery, TX 77316
Local realty services provided by:Better Homes and Gardens Real Estate Hometown
Upcoming open houses
- Fri, Feb 2710:00 am - 05:00 pm
- Sun, Mar 0112:00 pm - 05:00 pm
- Mon, Mar 0210:00 am - 05:00 pm
- Tue, Mar 0310:00 am - 05:00 pm
- Wed, Mar 0410:00 am - 05:00 pm
Listed by: beverly bradley
Office: weekley properties beverly bradley
MLS#:49010337
Source:HARMLS
Price summary
- Price:$665,990
- Price per sq. ft.:$206.96
- Monthly HOA dues:$120
About this home
Exquisite New David Weekley Home in Colton 65! Experience elevated living in the Lotus plan, featuring soaring 10’ ceilings, elegant 8’ solid core doors, and a welcoming trey ceiling entry. The open living area impresses with a cathedral ceiling, expansive picture windows, and a seamless connection to the grand covered outdoor living space—ideal for entertaining. The chef’s kitchen offers quartz countertops, GE Café appliances, ceiling-height cabinetry, a walk-in pantry, and butler’s pantry. A versatile sunroom enhances the home’s livability. The luxurious primary suite showcases a cathedral ceiling, dual walk-in closets, and direct access to the utility room. A private study with French doors, ensuite guest suite, and 4-car garage complete the home. Thoughtfully designed for style and efficiency with conditioned attic, tankless water heater, and refined finishes throughout. Ask about low-interest rate promotions available on this home!
Contact an agent
Home facts
- Year built:2025
- Listing ID #:49010337
- Updated:February 26, 2026 at 12:44 PM
Rooms and interior
- Bedrooms:4
- Total bathrooms:4
- Full bathrooms:3
- Half bathrooms:1
- Living area:3,218 sq. ft.
Heating and cooling
- Cooling:Central Air, Electric, Zoned
- Heating:Central, Gas, Zoned
Structure and exterior
- Roof:Composition
- Year built:2025
- Building area:3,218 sq. ft.
Schools
- High school:MAGNOLIA WEST HIGH SCHOOL
- Middle school:MAGNOLIA PARKWAY JUNIOR HIGH
- Elementary school:WILLIE E. WILLIAMS ELEMENTARY SCHOOL
Utilities
- Sewer:Public Sewer
Finances and disclosures
- Price:$665,990
- Price per sq. ft.:$206.96
New listings near 41742 Wendele Way
- New
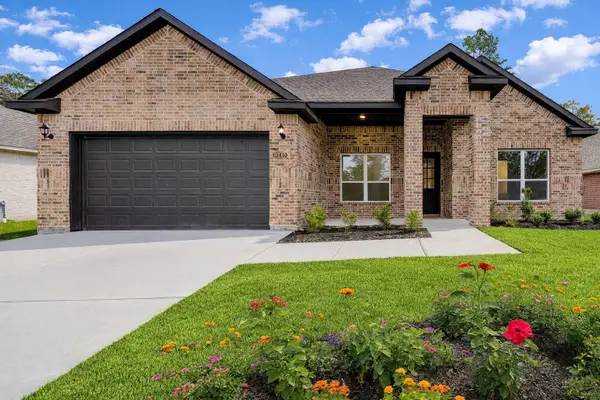 $447,000Active4 beds 4 baths2,484 sq. ft.
$447,000Active4 beds 4 baths2,484 sq. ft.12410 Browning Drive, Montgomery, TX 77356
MLS# 25339662Listed by: KELLER WILLIAMS REALTY PROFESSIONALS - New
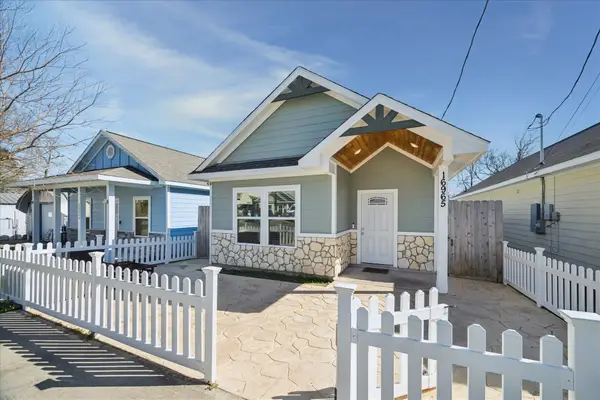 Listed by BHGRE$180,000Active3 beds 2 baths1,065 sq. ft.
Listed by BHGRE$180,000Active3 beds 2 baths1,065 sq. ft.16965 W Hammon, Montgomery, TX 77316
MLS# 3571848Listed by: BETTER HOMES AND GARDENS REAL ESTATE GARY GREENE - THE WOODLANDS - New
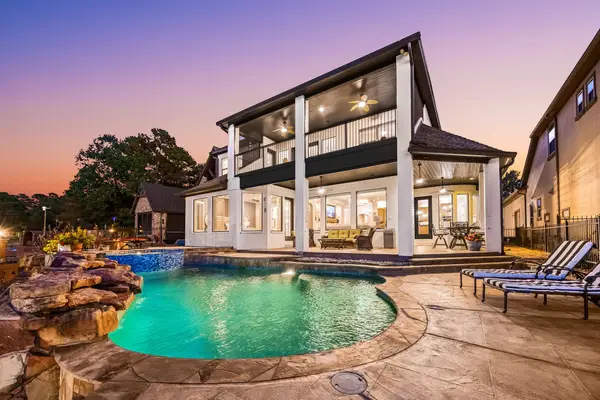 $1,550,000Active4 beds 4 baths3,882 sq. ft.
$1,550,000Active4 beds 4 baths3,882 sq. ft.161 Westlake Point, Montgomery, TX 77356
MLS# 83434541Listed by: CORCORAN GENESIS - New
 $352,340Active5 beds 4 baths2,800 sq. ft.
$352,340Active5 beds 4 baths2,800 sq. ft.17796 Mill Manor Drive, Montgomery, TX 77316
MLS# 12336239Listed by: MERITAGE HOMES REALTY - New
 $224,900Active3 beds 3 baths1,876 sq. ft.
$224,900Active3 beds 3 baths1,876 sq. ft.18439 Sunrise Oaks Court, Montgomery, TX 77316
MLS# 34995129Listed by: ENTERA REALTY LLC - New
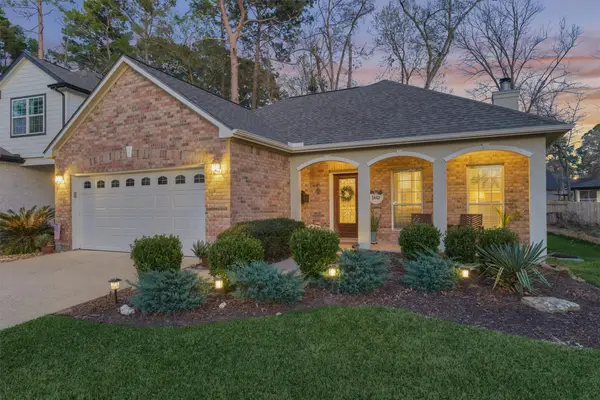 $275,000Active3 beds 2 baths1,504 sq. ft.
$275,000Active3 beds 2 baths1,504 sq. ft.3442 Country Club Boulevard, Montgomery, TX 77356
MLS# 62438476Listed by: THE MCKELLAR GROUP - New
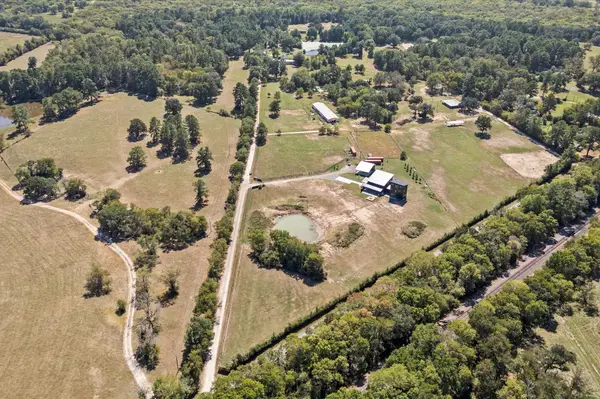 $2,375,000Active5 beds 7 baths5,158 sq. ft.
$2,375,000Active5 beds 7 baths5,158 sq. ft.2743-2 Bobville, Montgomery, TX 77316
MLS# 73740631Listed by: RE/MAX PARTNERS - New
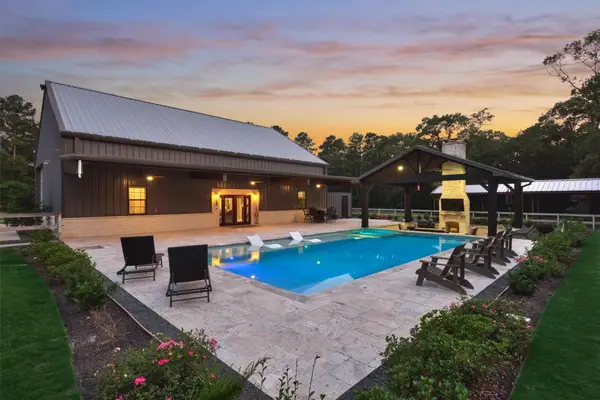 $1,999,999Active3 beds 4 baths3,000 sq. ft.
$1,999,999Active3 beds 4 baths3,000 sq. ft.2693 N Fm 1486 Road, Montgomery, TX 77356
MLS# 73981801Listed by: THE MCKELLAR GROUP - Open Sun, 2 to 5pmNew
 $549,900Active4 beds 2 baths2,935 sq. ft.
$549,900Active4 beds 2 baths2,935 sq. ft.73 La Jolla Circle, Montgomery, TX 77356
MLS# 63636873Listed by: KELLER WILLIAMS ADVANTAGE REALTY - Open Sat, 11am to 2pmNew
 $1,159,000Active4 beds 4 baths3,796 sq. ft.
$1,159,000Active4 beds 4 baths3,796 sq. ft.11680 E Peppertree Loop, Montgomery, TX 77356
MLS# 35845089Listed by: CB&A, REALTORS

