419 N Hillary Step Place, Montgomery, TX 77316
Local realty services provided by:Better Homes and Gardens Real Estate Gary Greene
419 N Hillary Step Place,Montgomery, TX 77316
$589,900
- 4 Beds
- 4 Baths
- 2,599 sq. ft.
- Single family
- Active
Listed by: nancy macias-morales
Office: coldwell banker realty - houston bay area
MLS#:63019221
Source:HARMLS
Price summary
- Price:$589,900
- Price per sq. ft.:$226.97
- Monthly HOA dues:$115.92
About this home
FANTASTIC NEW PRICE!This stunning one-story Highland Home is packed with high-end features and upgrades throughout.Step inside to find hardwood floors flowing seamlessly across the entire home,an inviting private office with elegant French doors.The open-concept kitchen is a true showstopper, featuring 42”white cabinets, upgraded granite countertops, pendant lighting, glass display cabinets, a large pantry, SS appliances, a 6-burner gas cooktop, double ovens.Enjoy indoor-outdoor living with a sliding door that opens to the backyard patio, complete with an outdoor kitchen setup including a built-in grill, mini fridge, gas connections, and TV hookups. This home also offers a spare bedroom with a private en-suite bathroom, perfect for guests or multi-generational living. Plus, blinds throughout, built-in speakers in main areas and the game room, plus the peace and privacy of living on a cul-de-sac street with minimal traffic.This home truly has it all—style,function, and upgrades galore.
Contact an agent
Home facts
- Year built:2024
- Listing ID #:63019221
- Updated:December 14, 2025 at 12:44 PM
Rooms and interior
- Bedrooms:4
- Total bathrooms:4
- Full bathrooms:3
- Half bathrooms:1
- Living area:2,599 sq. ft.
Heating and cooling
- Cooling:Central Air, Electric
- Heating:Central, Gas
Structure and exterior
- Roof:Composition
- Year built:2024
- Building area:2,599 sq. ft.
- Lot area:0.16 Acres
Schools
- High school:CONROE HIGH SCHOOL
- Middle school:PEET JUNIOR HIGH SCHOOL
- Elementary school:STEWART ELEMENTARY SCHOOL (CONROE)
Utilities
- Sewer:Public Sewer
Finances and disclosures
- Price:$589,900
- Price per sq. ft.:$226.97
- Tax amount:$1,457 (2024)
New listings near 419 N Hillary Step Place
- New
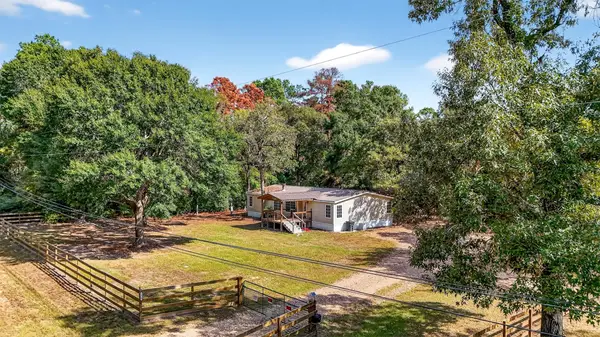 $350,000Active3 beds 2 baths1,792 sq. ft.
$350,000Active3 beds 2 baths1,792 sq. ft.7365 Washington Avenue, Montgomery, TX 77316
MLS# 72151365Listed by: INTEGRITY HOME AND RANCH PROPERTIES - New
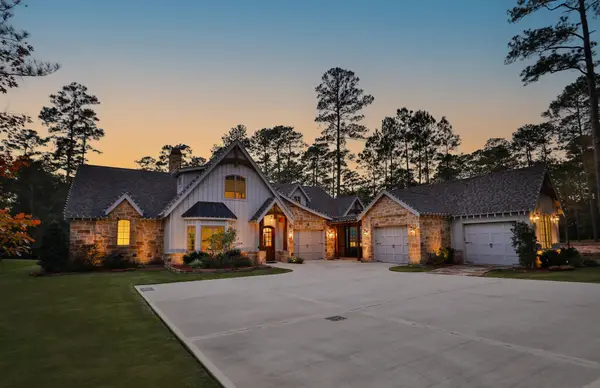 $2,195,000Active3 beds 4 baths3,451 sq. ft.
$2,195,000Active3 beds 4 baths3,451 sq. ft.4422 Holly Trail Road, Montgomery, TX 77316
MLS# 41662413Listed by: BERKSHIRE HATHAWAY HOMESERVICES PREMIER PROPERTIES - New
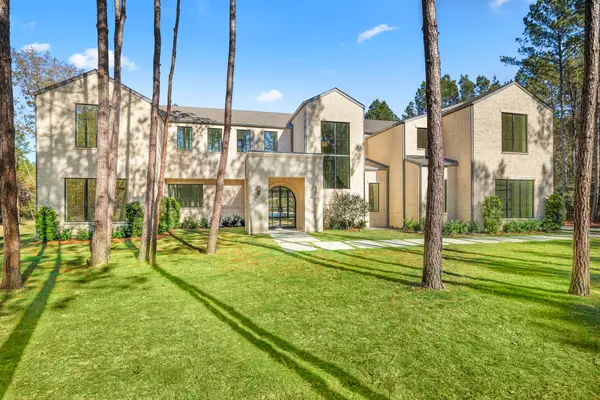 $2,199,999Active5 beds 6 baths6,300 sq. ft.
$2,199,999Active5 beds 6 baths6,300 sq. ft.4801 Hawk Canyon Court, Montgomery, TX 77316
MLS# 75967640Listed by: CB&A, REALTORS - Open Sun, 12 to 3pmNew
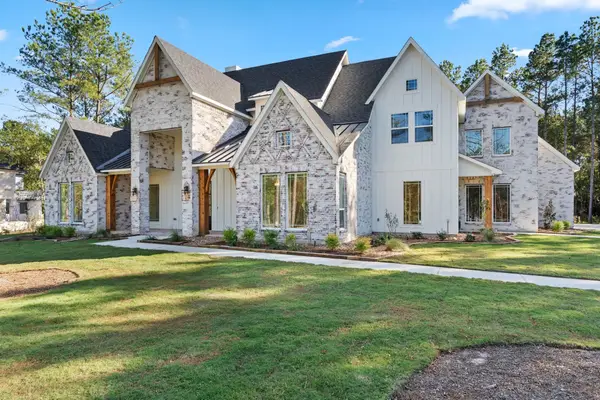 $1,299,000Active4 beds 4 baths3,950 sq. ft.
$1,299,000Active4 beds 4 baths3,950 sq. ft.25061 Seguin Trail, Montgomery, TX 77316
MLS# 78075739Listed by: 7TH GENERATION REALTY - Open Sun, 12 to 2pmNew
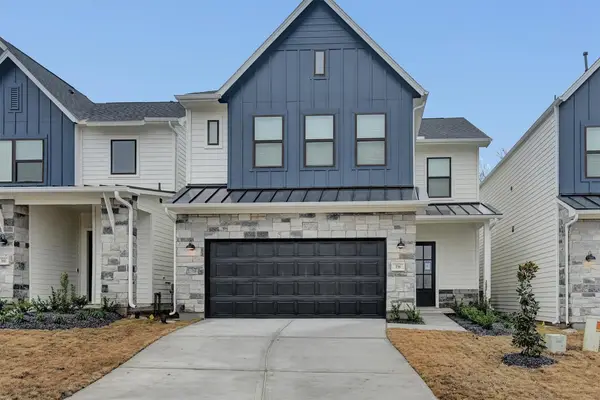 $390,990Active3 beds 3 baths2,371 sq. ft.
$390,990Active3 beds 3 baths2,371 sq. ft.356 Summer Place Drive, Montgomery, TX 77356
MLS# 25431707Listed by: SOUTHERN STAR REALTY - Open Sun, 12 to 2pmNew
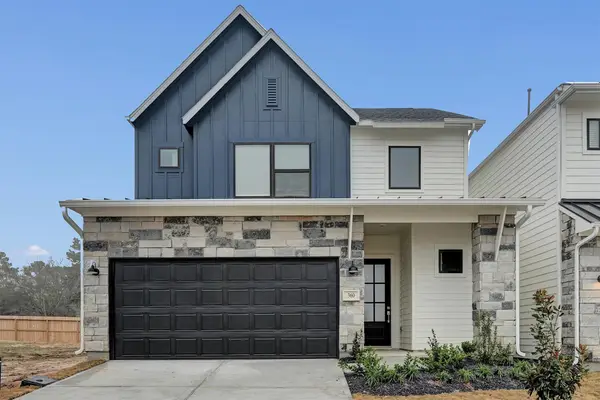 $385,990Active3 beds 3 baths2,144 sq. ft.
$385,990Active3 beds 3 baths2,144 sq. ft.360 Summer Place Drive, Montgomery, TX 77356
MLS# 69385964Listed by: SOUTHERN STAR REALTY - Open Sun, 12 to 2pmNew
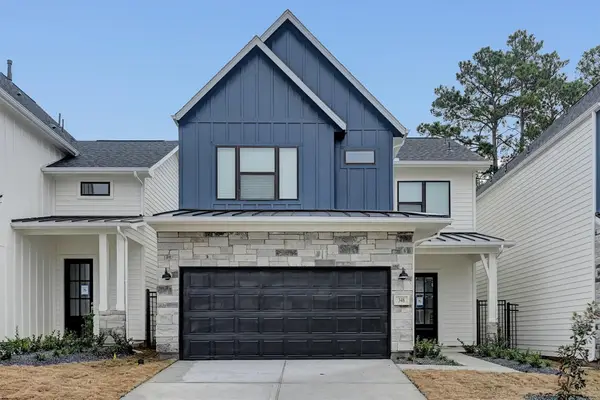 $381,990Active3 beds 3 baths2,071 sq. ft.
$381,990Active3 beds 3 baths2,071 sq. ft.348 Summer Place Drive, Montgomery, TX 77356
MLS# 37283128Listed by: SOUTHERN STAR REALTY - New
 $463,400Active3 beds 2 baths2,775 sq. ft.
$463,400Active3 beds 2 baths2,775 sq. ft.35 W Pines Drive, Montgomery, TX 77356
MLS# 69306788Listed by: ADT REALTY BROKERS - New
 $925,000Active4 beds 4 baths2,839 sq. ft.
$925,000Active4 beds 4 baths2,839 sq. ft.24835 Two Rivers Road, Montgomery, TX 77316
MLS# 78821338Listed by: AARON FLIPPIN - Open Sun, 12 to 2pmNew
 $374,990Active3 beds 3 baths1,979 sq. ft.
$374,990Active3 beds 3 baths1,979 sq. ft.352 Summer Place Drive, Montgomery, TX 77356
MLS# 83751923Listed by: SOUTHERN STAR REALTY
