42 Winthrop Harbor S, Montgomery, TX 77356
Local realty services provided by:Better Homes and Gardens Real Estate Gary Greene



42 Winthrop Harbor S,Montgomery, TX 77356
$489,900
- 4 Beds
- 3 Baths
- 2,374 sq. ft.
- Single family
- Pending
Listed by:
- sarah conwaybetter homes and gardens real estate gary greene - lake conroe north
MLS#:71636597
Source:HARMLS
Price summary
- Price:$489,900
- Price per sq. ft.:$206.36
- Monthly HOA dues:$95.5
About this home
Charm & character define this stunning golf course home designed by Classic Innovation & built by Ultra Classic Builders. Located in patio section & overlooks the Weiskof #6! Drive up to a stamped concrete driveway & a garage featuring custom mahogany carriage doors. Enter the enchanting courtyard through a custom wrought-iron door. Extensive remodel in 2021 w/loads of upgrades & designer features! Engineered hardwood flooring throughout main living areas. Plantation shutters in almost every room! Executive study w/built-ins. Updated kitchen w/ new countertops, backsplash, sink, hardware & lighting. Eye-catching vaulted ceiling & floor-to-ceiling fireplace in Living RM. Remodeled primary ensuite & 2nd bath. 4th BR up can be a home gym, craft rm OR Game RM. Fully landscaped back yard! Repainted interior! Epoxy flooring in garage! 10 ft ceilings! 8 ft doors! NEW ROOF! (2021) NEW H2O (2025) GOLF VIEWS! FULL COUNTRY CLUB MEMBERSHIP AVAILABLE! Too many updates to list! Pull feature sheet!
Contact an agent
Home facts
- Year built:2002
- Listing Id #:71636597
- Updated:August 20, 2025 at 10:23 AM
Rooms and interior
- Bedrooms:4
- Total bathrooms:3
- Full bathrooms:2
- Half bathrooms:1
- Living area:2,374 sq. ft.
Heating and cooling
- Cooling:Central Air, Electric
- Heating:Central, Gas
Structure and exterior
- Roof:Composition
- Year built:2002
- Building area:2,374 sq. ft.
- Lot area:0.14 Acres
Schools
- High school:MONTGOMERY HIGH SCHOOL
- Middle school:MONTGOMERY JUNIOR HIGH SCHOOL
- Elementary school:LINCOLN ELEMENTARY SCHOOL (MONTGOMERY)
Utilities
- Sewer:Public Sewer
Finances and disclosures
- Price:$489,900
- Price per sq. ft.:$206.36
- Tax amount:$7,371 (2024)
New listings near 42 Winthrop Harbor S
- New
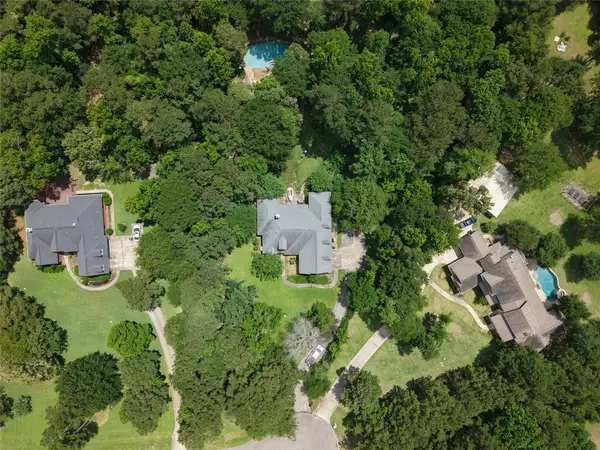 $1,350,000Active4 beds 4 baths4,151 sq. ft.
$1,350,000Active4 beds 4 baths4,151 sq. ft.8556 Prince William Court, Montgomery, TX 77316
MLS# 38193781Listed by: LV REALTY & SERVICES - New
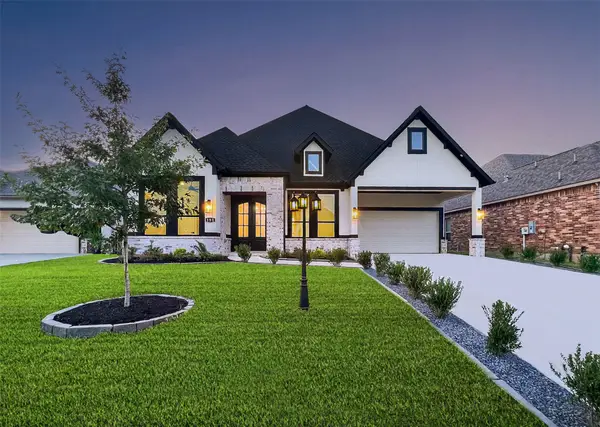 $625,000Active3 beds 3 baths2,676 sq. ft.
$625,000Active3 beds 3 baths2,676 sq. ft.191 Waterford Way, Montgomery, TX 77356
MLS# 32677934Listed by: TEXAN PREFERRED REALTY - New
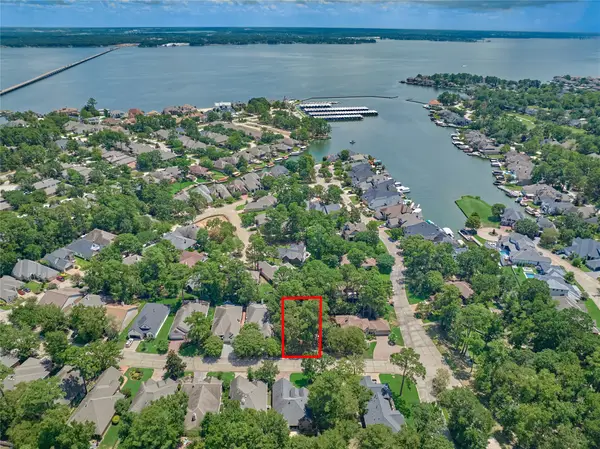 $96,900Active0.2 Acres
$96,900Active0.2 Acres357 Creekwood W, Montgomery, TX 77356
MLS# 47138745Listed by: BETTER HOMES AND GARDENS REAL ESTATE GARY GREENE - LAKE CONROE NORTH - New
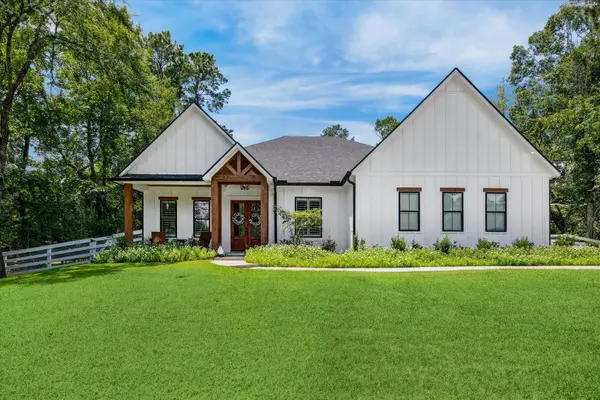 $1,149,990Active4 beds 4 baths3,650 sq. ft.
$1,149,990Active4 beds 4 baths3,650 sq. ft.8775 Catamaran Way, Montgomery, TX 77316
MLS# 92840573Listed by: TEXAS PREMIER REALTY - New
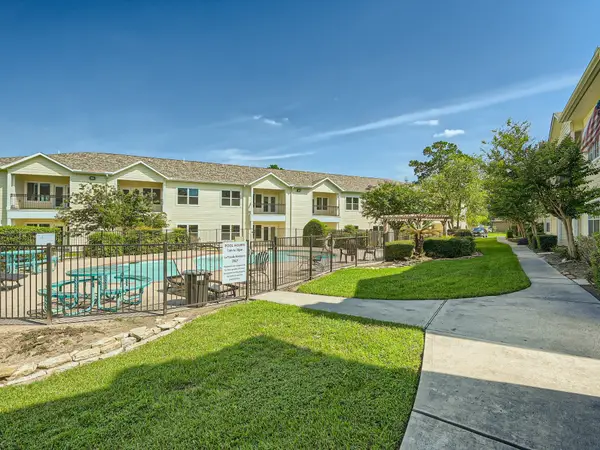 $199,000Active2 beds 2 baths1,147 sq. ft.
$199,000Active2 beds 2 baths1,147 sq. ft.12565 Melville Drive #322, Montgomery, TX 77356
MLS# 30910794Listed by: KELLER WILLIAMS HOUSTON CENTRAL - New
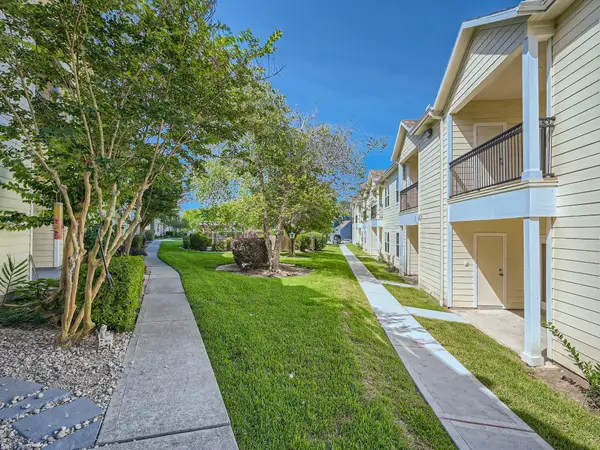 $199,000Active2 beds 2 baths1,147 sq. ft.
$199,000Active2 beds 2 baths1,147 sq. ft.12565 Melville Drive #316, Montgomery, TX 77356
MLS# 60326327Listed by: KELLER WILLIAMS HOUSTON CENTRAL - New
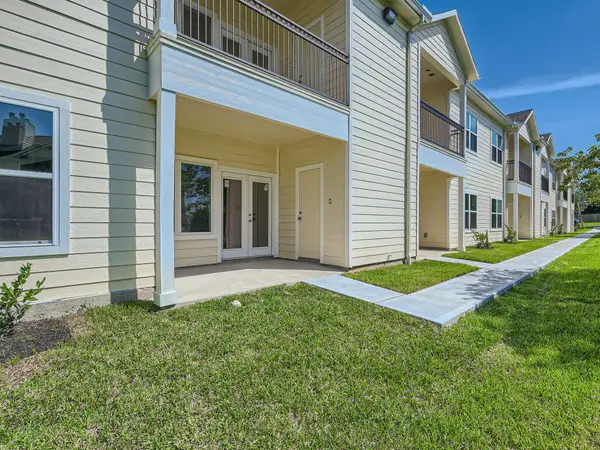 $199,000Active2 beds 2 baths1,147 sq. ft.
$199,000Active2 beds 2 baths1,147 sq. ft.12565 Melville Drive #311, Montgomery, TX 77356
MLS# 84365274Listed by: KELLER WILLIAMS HOUSTON CENTRAL - New
 $579,000Active10.61 Acres
$579,000Active10.61 Acres10.61 Acres Johnson Road, Montgomery, TX 77356
MLS# 83211715Listed by: INTEK PROPERTY GROUP, LLC - New
 $334,900Active3 beds 3 baths2,161 sq. ft.
$334,900Active3 beds 3 baths2,161 sq. ft.79 Summers Wind Street, Montgomery, TX 77356
MLS# 39788763Listed by: BLAIR REALTY GROUP - New
 $280,000Active3 beds 3 baths1,954 sq. ft.
$280,000Active3 beds 3 baths1,954 sq. ft.122 Cheswood Forest Drive, Montgomery, TX 77316
MLS# 33261036Listed by: SURGE REALTY
