420 Coppice Creek Lane, Montgomery, TX 77316
Local realty services provided by:Better Homes and Gardens Real Estate Gary Greene
420 Coppice Creek Lane,Montgomery, TX 77316
$485,000
- 4 Beds
- 3 Baths
- 2,607 sq. ft.
- Single family
- Active
Listed by: amy hersey
Office: compass re texas, llc. - the woodlands
MLS#:72432882
Source:HARMLS
Price summary
- Price:$485,000
- Price per sq. ft.:$186.04
- Monthly HOA dues:$116
About this home
Better than new, this exquisite two-story home is perfectly positioned on a private wooded reserve, offering a serene backdrop of nature. Impressive entry sets the tone w/a grand, sweeping staircase that immediately captivates. Inside, the open-concept design flows effortlessly through the bright, white, & stylish kitchen, featuring an enormous island with extended seating, quartz countertops, & designer finishes. Kitchen opens seamlessly to the dining area & living room, where walls of windows frame breathtaking views of the peaceful woods beyond. Further notable features include a secondary bedroom w/full bath conveniently located downstairs—ideal as a guest suite, study, or nursery. Incredible owner’s retreat offers wooded views & stunning bath. Upstairs, you’re greeted by a spacious game room & additional secondary bedrooms, providing flexible space for family or guests. Every detail of this home blends elegance, functionality, & tranquility in one unforgettable setting.
Contact an agent
Home facts
- Year built:2023
- Listing ID #:72432882
- Updated:December 16, 2025 at 01:13 PM
Rooms and interior
- Bedrooms:4
- Total bathrooms:3
- Full bathrooms:3
- Living area:2,607 sq. ft.
Heating and cooling
- Cooling:Central Air, Electric
- Heating:Central, Gas
Structure and exterior
- Roof:Composition
- Year built:2023
- Building area:2,607 sq. ft.
- Lot area:0.15 Acres
Schools
- High school:CONROE HIGH SCHOOL
- Middle school:PEET JUNIOR HIGH SCHOOL
- Elementary school:STEWART ELEMENTARY SCHOOL (CONROE)
Utilities
- Sewer:Public Sewer
Finances and disclosures
- Price:$485,000
- Price per sq. ft.:$186.04
- Tax amount:$8,814 (2024)
New listings near 420 Coppice Creek Lane
- New
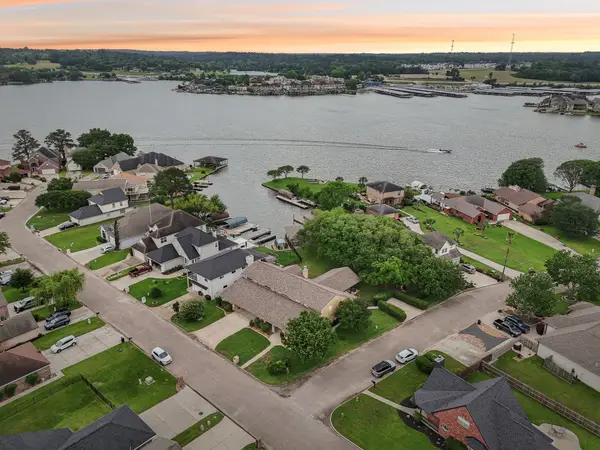 $999,950Active5 beds 5 baths4,641 sq. ft.
$999,950Active5 beds 5 baths4,641 sq. ft.9243 Deepwater Drive, Montgomery, TX 77356
MLS# 13900522Listed by: SOUTHERN STAR REALTY - New
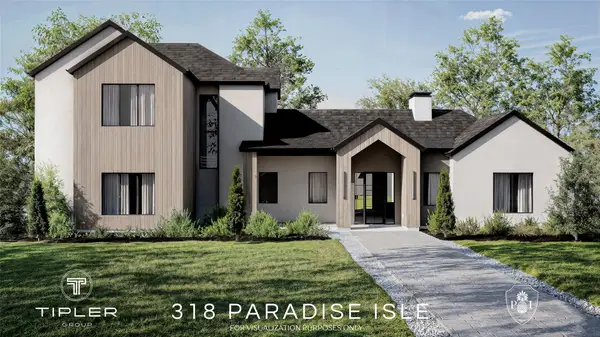 $2,095,000Active4 beds 5 baths4,011 sq. ft.
$2,095,000Active4 beds 5 baths4,011 sq. ft.318 Paradise Isle, Montgomery, TX 77316
MLS# 10374957Listed by: RE/MAX THE WOODLANDS & SPRING - New
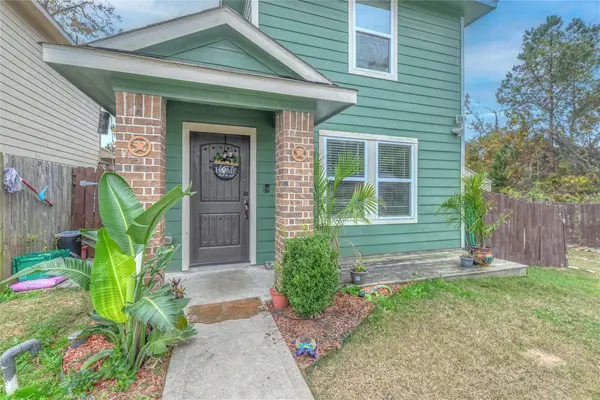 $190,000Active3 beds 3 baths1,240 sq. ft.
$190,000Active3 beds 3 baths1,240 sq. ft.16701 E Hammon, Montgomery, TX 77316
MLS# 94158693Listed by: KELLER WILLIAMS ADVANTAGE REALTY - New
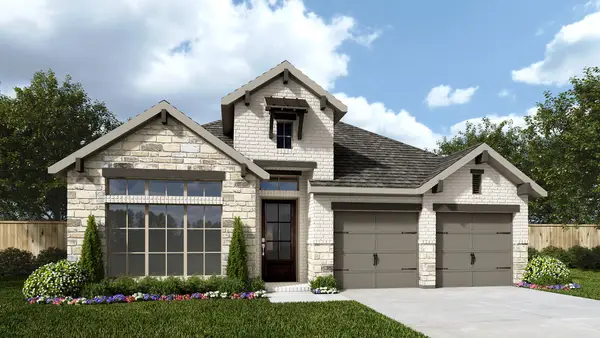 $570,900Active4 beds 4 baths2,619 sq. ft.
$570,900Active4 beds 4 baths2,619 sq. ft.8943 Creaky Wheel Way, Montgomery, TX 77316
MLS# 91356455Listed by: PERRY HOMES REALTY, LLC - New
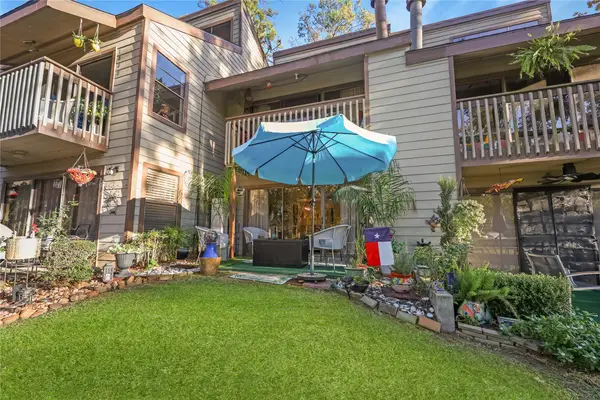 $135,000Active1 beds 1 baths618 sq. ft.
$135,000Active1 beds 1 baths618 sq. ft.12900 Walden Road #1009J, Montgomery, TX 77356
MLS# 55040263Listed by: RE/MAX INTEGRITY - New
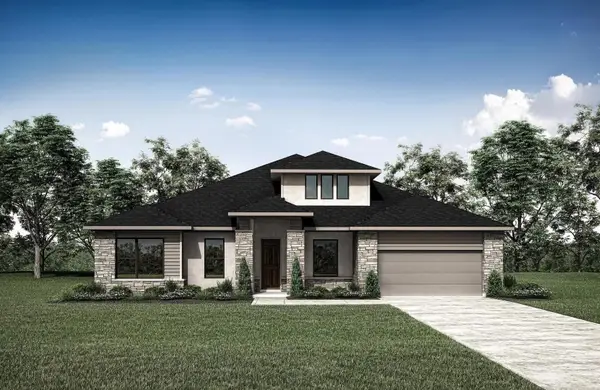 $729,990Active4 beds 3 baths3,037 sq. ft.
$729,990Active4 beds 3 baths3,037 sq. ft.41813 Dalhart Drive, Montgomery, TX 77316
MLS# 67087226Listed by: HOMESUSA.COM - New
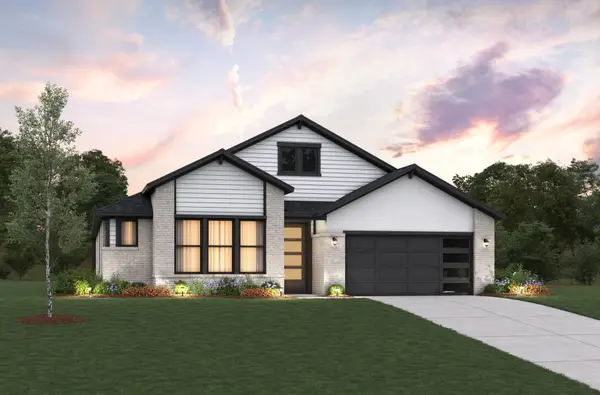 $609,331Active4 beds 4 baths3,033 sq. ft.
$609,331Active4 beds 4 baths3,033 sq. ft.2114 Rowl Street, Montgomery, TX 77356
MLS# 88851671Listed by: NAN & COMPANY PROPERTIES - CORPORATE OFFICE (HEIGHTS) - New
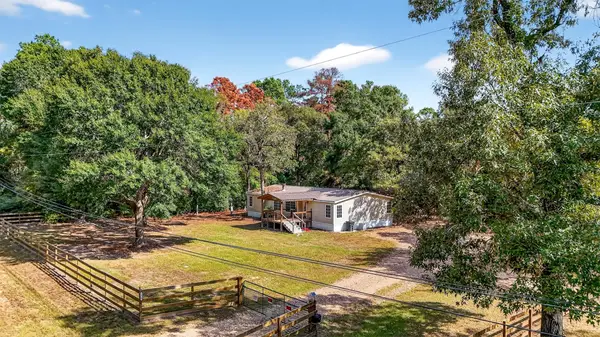 $350,000Active3 beds 2 baths1,792 sq. ft.
$350,000Active3 beds 2 baths1,792 sq. ft.7365 Washington Avenue, Montgomery, TX 77316
MLS# 72151365Listed by: INTEGRITY HOME AND RANCH PROPERTIES - New
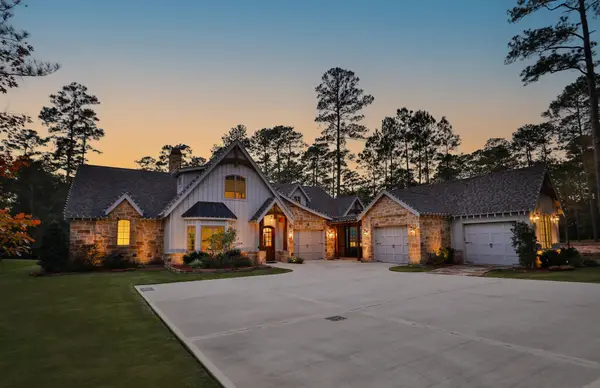 $2,195,000Active3 beds 4 baths3,451 sq. ft.
$2,195,000Active3 beds 4 baths3,451 sq. ft.4422 Holly Trail Road, Montgomery, TX 77316
MLS# 41662413Listed by: BERKSHIRE HATHAWAY HOMESERVICES PREMIER PROPERTIES - New
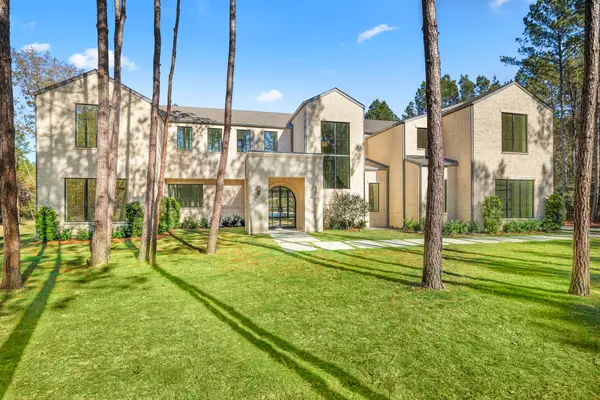 $2,199,999Active5 beds 6 baths6,300 sq. ft.
$2,199,999Active5 beds 6 baths6,300 sq. ft.4801 Hawk Canyon Court, Montgomery, TX 77316
MLS# 75967640Listed by: CB&A, REALTORS
