425 N Copa Palm Loop, Montgomery, TX 77316
Local realty services provided by:Better Homes and Gardens Real Estate Hometown
425 N Copa Palm Loop,Montgomery, TX 77316
$1,525,000
- 5 Beds
- 5 Baths
- 3,740 sq. ft.
- Single family
- Active
Upcoming open houses
- Sun, Sep 2801:00 pm - 04:00 pm
Listed by:michael seder
Office:exp realty llc.
MLS#:79182346
Source:HARMLS
Price summary
- Price:$1,525,000
- Price per sq. ft.:$407.75
- Monthly HOA dues:$116
About this home
Step into modern sophistication with this thoughtfully designed Hamptons inspired home, where clean lines, striking architecture, and custom mill work come together. The home’s impressive curb appeal captivates with its sleek façade, thoughtfully landscaped surroundings, and a foyer with shiplapped walls that sets the tone for what’s inside. European white oak floors, designer light fixtures, smooth walls, and fresh interior paint are a few of this home's highlights. A 2 story family room with custom built-in fish tank and gas fireplace opens to the contemporary kitchen and breakfast room with panoramic views of the backyard and pool. The kitchen features a gas range, stunning cabinetry, an enormous walk-in pantry and wood beam ceilings. Primary suite down with vaulted ceiling and sumptuous bath. A downstairs game room brings the family together, and all upstairs bedrooms offer en-suite baths. 3 car attached garage with split a/c unit, custom dog room, and too many features to list!
Contact an agent
Home facts
- Year built:2019
- Listing ID #:79182346
- Updated:September 28, 2025 at 10:07 PM
Rooms and interior
- Bedrooms:5
- Total bathrooms:5
- Full bathrooms:4
- Half bathrooms:1
- Living area:3,740 sq. ft.
Heating and cooling
- Cooling:Central Air, Electric, Zoned
- Heating:Central, Gas, Zoned
Structure and exterior
- Roof:Composition
- Year built:2019
- Building area:3,740 sq. ft.
- Lot area:0.37 Acres
Schools
- High school:LAKE CREEK HIGH SCHOOL
- Middle school:OAK HILL JUNIOR HIGH SCHOOL
- Elementary school:LONE STAR ELEMENTARY SCHOOL (MONTGOMERY)
Utilities
- Sewer:Public Sewer
Finances and disclosures
- Price:$1,525,000
- Price per sq. ft.:$407.75
- Tax amount:$26,353 (2024)
New listings near 425 N Copa Palm Loop
- New
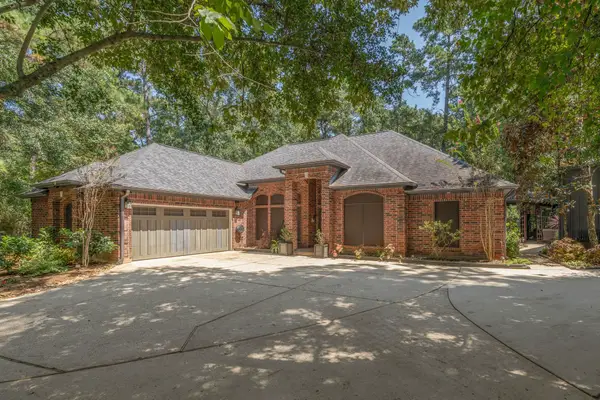 $899,000Active5 beds 6 baths3,497 sq. ft.
$899,000Active5 beds 6 baths3,497 sq. ft.5026 Highland Pass, Montgomery, TX 77316
MLS# 55958406Listed by: JLA REALTY - New
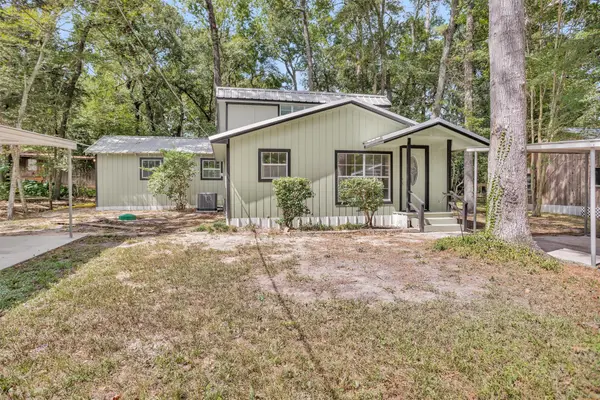 $320,000Active1 beds 2 baths1,480 sq. ft.
$320,000Active1 beds 2 baths1,480 sq. ft.5693 Cessna Drive, Montgomery, TX 77316
MLS# 87224111Listed by: TOP GUNS REALTY ON LAKE CONROE - New
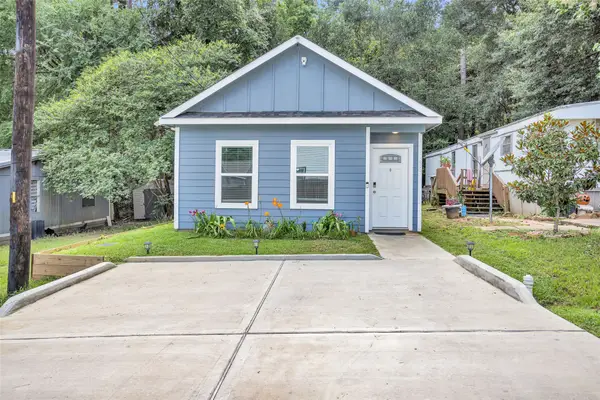 $185,000Active3 beds 2 baths985 sq. ft.
$185,000Active3 beds 2 baths985 sq. ft.286 Westchase, Montgomery, TX 77316
MLS# 98896996Listed by: TOP GUNS REALTY ON LAKE CONROE - New
 $110,000Active1.29 Acres
$110,000Active1.29 Acres405 Arbor Way Court, Montgomery, TX 77316
MLS# 17371225Listed by: EXP REALTY LLC - New
 $615,000Active3 beds 3 baths2,676 sq. ft.
$615,000Active3 beds 3 baths2,676 sq. ft.191 Waterford Way, Montgomery, TX 77356
MLS# 62018405Listed by: TEXAN PREFERRED REALTY - New
 $349,990Active4 beds 3 baths1,944 sq. ft.
$349,990Active4 beds 3 baths1,944 sq. ft.26601 West Skylight Brook Circle, Montgomery, TX 77316
MLS# 8582421Listed by: DINA VERTERAMO - New
 $519,900Active4 beds 3 baths2,600 sq. ft.
$519,900Active4 beds 3 baths2,600 sq. ft.205 Wyndemere Drive, Montgomery, TX 77356
MLS# 65901774Listed by: KELLER WILLIAMS REALTY PROFESSIONALS - New
 $369,900Active3 beds 2 baths1,811 sq. ft.
$369,900Active3 beds 2 baths1,811 sq. ft.13727 Fountainview Drive, Montgomery, TX 77356
MLS# 6086529Listed by: BERKSHIRE HATHAWAY HOMESERVICES PREMIER PROPERTIES - New
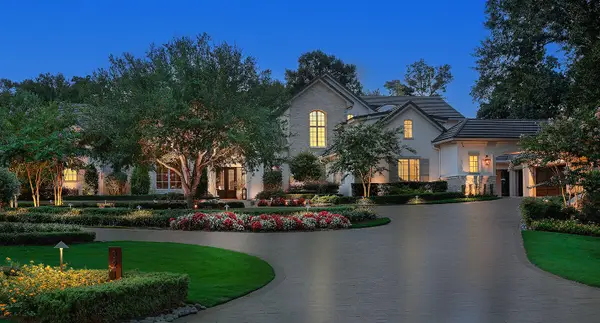 $3,997,000Active5 beds 7 baths7,990 sq. ft.
$3,997,000Active5 beds 7 baths7,990 sq. ft.321 Relentless Drive, Montgomery, TX 77316
MLS# 70573009Listed by: EXP REALTY LLC - New
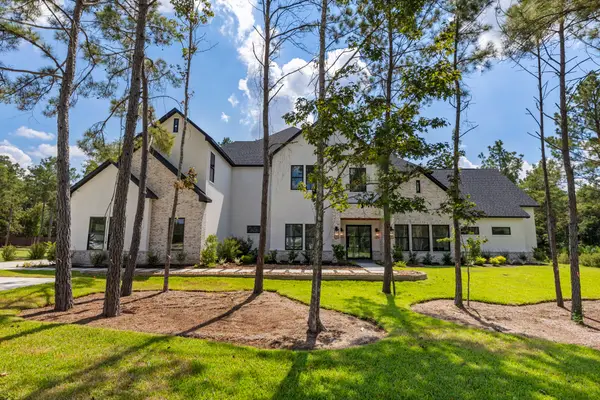 $2,195,000Active5 beds 7 baths6,300 sq. ft.
$2,195,000Active5 beds 7 baths6,300 sq. ft.7725 Dog Wood Acres Drive, Montgomery, TX 77316
MLS# 52732701Listed by: EXP REALTY LLC
