5112 E Settlers Bend, Montgomery, TX 77316
Local realty services provided by:Better Homes and Gardens Real Estate Hometown
5112 E Settlers Bend,Montgomery, TX 77316
$775,000
- 4 Beds
- 4 Baths
- 3,408 sq. ft.
- Single family
- Active
Listed by:troy brock
Office:nexthome realty center
MLS#:87505334
Source:HARMLS
Price summary
- Price:$775,000
- Price per sq. ft.:$227.41
- Monthly HOA dues:$83.33
About this home
This versatile custom home sits on a cul-de-sac next to a private 50 acre ranch in the heart of Montgomery ISD. As you enter through the charming front porch you are greeted by beautiful wood floors flowing throughout the dining and living rooms. The kitchen features granite countertops with stone backsplash and opens into the breakfast area and the additional family room. The primary suite boasts a sitting area with a view of the backyard and flows into a spacious primary bath anchored by an large walk-in closet. Two secondary bedrooms share a jack n jill bathroom. Upstairs leads to the game room with plenty of room for toys for kids or adults. Off the game room lies another bedroom and full bath. As amazing as the interior is, you will not want to leave the outdoor area! A covered back porch offers plenty of shade to watch friends and family cool off in the pool or enjoy the hot tub. The fenced backyard leaves plenty of room to play. Come make 5112 E. Settler's Bend home!
Contact an agent
Home facts
- Year built:2011
- Listing ID #:87505334
- Updated:October 22, 2025 at 11:37 AM
Rooms and interior
- Bedrooms:4
- Total bathrooms:4
- Full bathrooms:3
- Half bathrooms:1
- Living area:3,408 sq. ft.
Heating and cooling
- Cooling:Central Air, Electric
- Heating:Central, Gas
Structure and exterior
- Roof:Composition
- Year built:2011
- Building area:3,408 sq. ft.
- Lot area:1.02 Acres
Schools
- High school:LAKE CREEK HIGH SCHOOL
- Middle school:OAK HILL JUNIOR HIGH SCHOOL
- Elementary school:CREEKSIDE ELEMENTARY (MONTGOMERY)
Utilities
- Water:Well
- Sewer:Aerobic Septic
Finances and disclosures
- Price:$775,000
- Price per sq. ft.:$227.41
- Tax amount:$10,806 (2024)
New listings near 5112 E Settlers Bend
- New
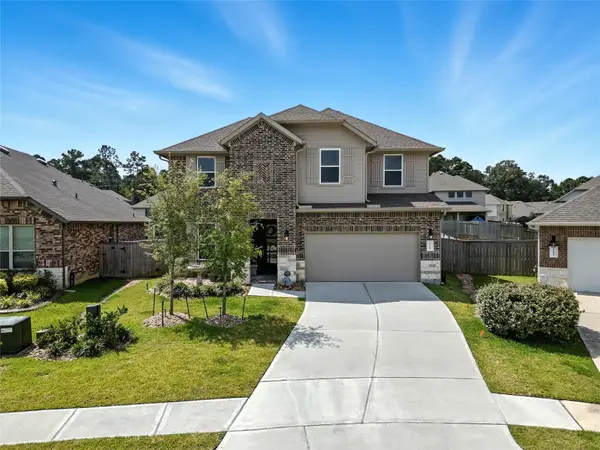 $384,000Active4 beds 3 baths2,602 sq. ft.
$384,000Active4 beds 3 baths2,602 sq. ft.1610 Happy Valley Street, Montgomery, TX 77316
MLS# 71724609Listed by: GREGTXREALTY - CENTRAL - New
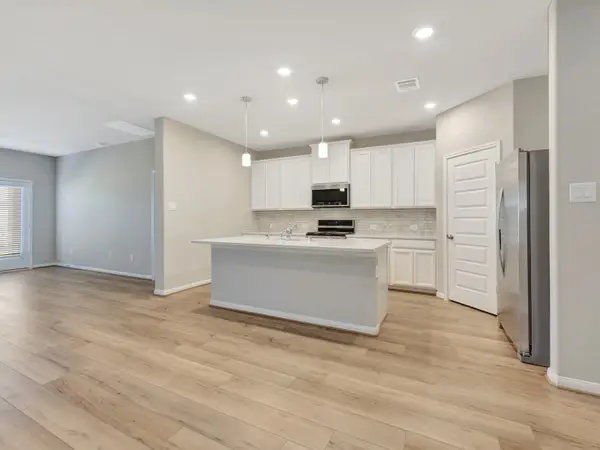 $342,190Active5 beds 4 baths2,800 sq. ft.
$342,190Active5 beds 4 baths2,800 sq. ft.17882 Stone Terrace Court, Montgomery, TX 77316
MLS# 42910656Listed by: MERITAGE HOMES REALTY - New
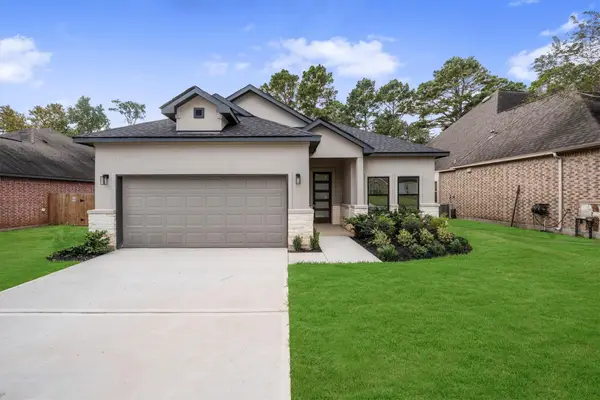 $365,000Active4 beds 3 baths1,886 sq. ft.
$365,000Active4 beds 3 baths1,886 sq. ft.12111 Brightwood Drive, Montgomery, TX 77356
MLS# 47498850Listed by: HOMESMART - New
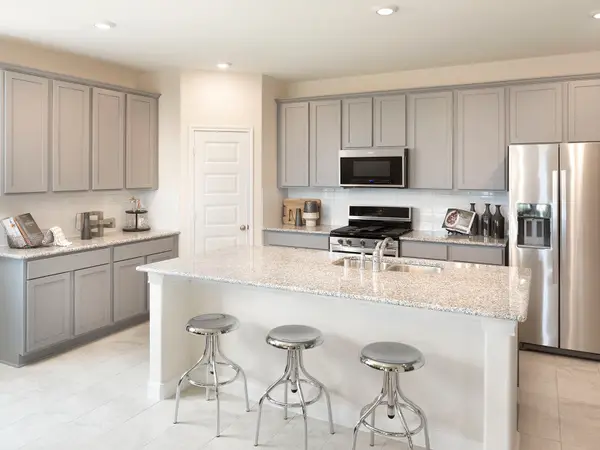 $350,140Active4 beds 4 baths2,764 sq. ft.
$350,140Active4 beds 4 baths2,764 sq. ft.17914 Stone Terrace Court, Montgomery, TX 77316
MLS# 43599741Listed by: MERITAGE HOMES REALTY - New
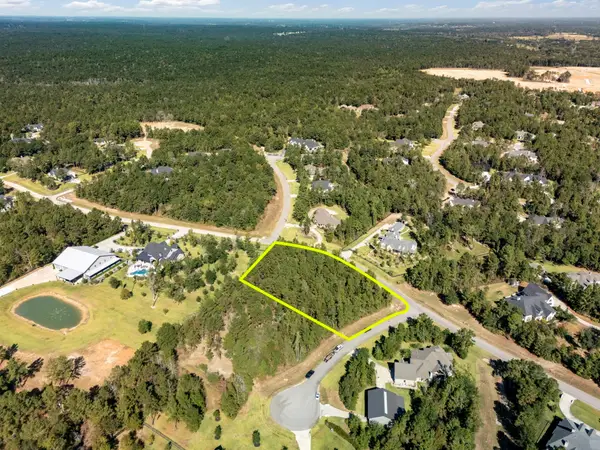 $425,000Active1.51 Acres
$425,000Active1.51 Acres7204 Choctaw Ridge, Montgomery, TX 77316
MLS# 66166907Listed by: EXP REALTY LLC - New
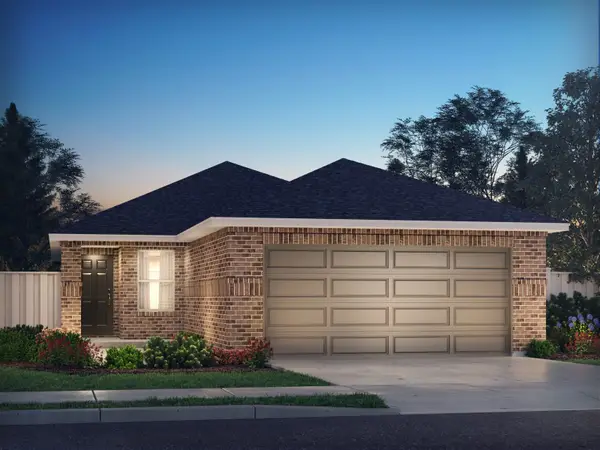 $278,240Active3 beds 2 baths1,562 sq. ft.
$278,240Active3 beds 2 baths1,562 sq. ft.18734 Timber Glen Drive, Montgomery, TX 77316
MLS# 9246706Listed by: MERITAGE HOMES REALTY - New
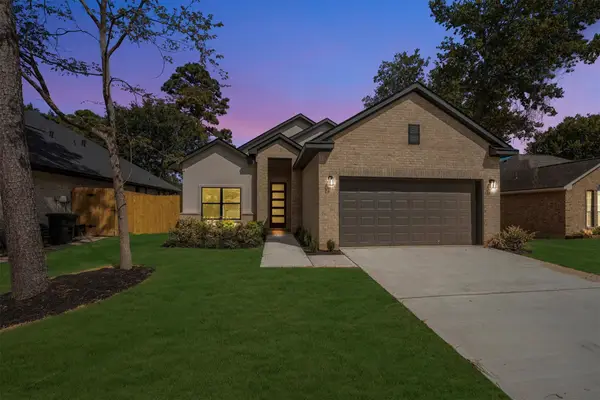 $365,000Active4 beds 3 baths1,886 sq. ft.
$365,000Active4 beds 3 baths1,886 sq. ft.12118 Brightwood Drive, Montgomery, TX 77356
MLS# 39612009Listed by: HOMESMART - New
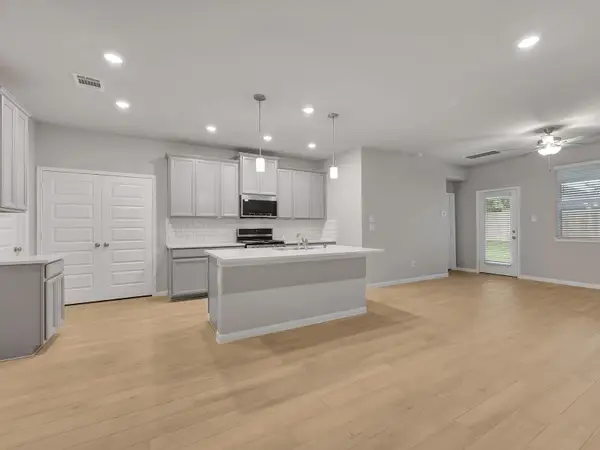 $294,190Active4 beds 3 baths1,986 sq. ft.
$294,190Active4 beds 3 baths1,986 sq. ft.18757 Timber Glen Drive, Montgomery, TX 77316
MLS# 53500501Listed by: MERITAGE HOMES REALTY - New
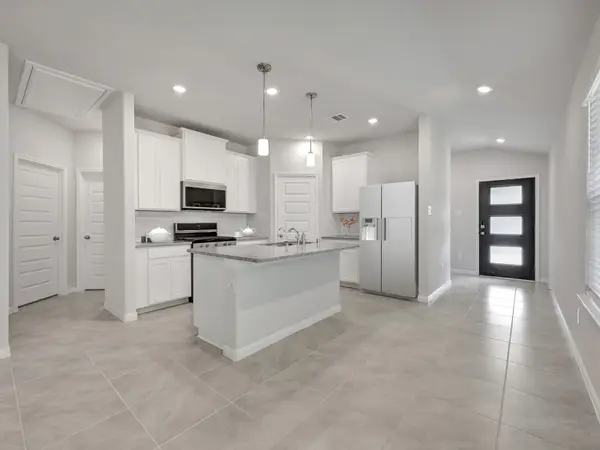 $275,340Active3 beds 2 baths1,449 sq. ft.
$275,340Active3 beds 2 baths1,449 sq. ft.18738 Timber Glen Drive, Montgomery, TX 77316
MLS# 94954846Listed by: MERITAGE HOMES REALTY 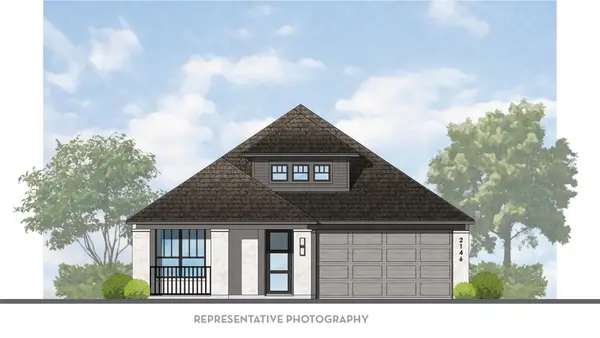 $467,710Pending4 beds 2 baths2,189 sq. ft.
$467,710Pending4 beds 2 baths2,189 sq. ft.2272 Vargas Street, Montgomery, TX 77316
MLS# 98333003Listed by: DINA VERTERAMO
