629 N Dayflower Drive, Montgomery, TX 77316
Local realty services provided by:Better Homes and Gardens Real Estate Hometown
629 N Dayflower Drive,Montgomery, TX 77316
$565,000
- 2 Beds
- 3 Baths
- 2,302 sq. ft.
- Single family
- Active
Listed by: gloria mechaley
Office: re/max the woodlands & spring
MLS#:84192401
Source:HARMLS
Price summary
- Price:$565,000
- Price per sq. ft.:$245.44
- Monthly HOA dues:$274.17
About this home
Over 55 Age Restricted Bonterra within the lovely Woodforest community. Better than new, hurry before it's gone. The "open concept" floorplan uniquely features pristine & gorgeous living spaces. It was recently updated by the Seller with no expense spared and has now been vacated and is ready for a quick move-in and closing. Hunter Douglas remote operated window covering light filtering/room darkening shades with neutral soft window covering side draperies by Ethan Allen and Plantation shutters make a statement and the kitchen features high-end side-open oven, microwave, refrigerator & quiet dishwasher, all by Bosch, along with touch-type water/bar glass cleaner to complete the kitchen appliances. Artistic light fixtures give the home a gallery ambiance. A recent tankless water heater was installed as was a soft water system. Nicely oversized garage has a storage niche area & professionally finished epoxy flooring. This uniquely designed home is a "must see" and can now close quickly.
Contact an agent
Home facts
- Year built:2018
- Listing ID #:84192401
- Updated:February 11, 2026 at 12:41 PM
Rooms and interior
- Bedrooms:2
- Total bathrooms:3
- Full bathrooms:2
- Half bathrooms:1
- Living area:2,302 sq. ft.
Heating and cooling
- Cooling:Central Air, Electric
- Heating:Central, Gas
Structure and exterior
- Roof:Composition
- Year built:2018
- Building area:2,302 sq. ft.
- Lot area:0.17 Acres
Schools
- High school:CONROE HIGH SCHOOL
- Middle school:PEET JUNIOR HIGH SCHOOL
- Elementary school:STEWART ELEMENTARY SCHOOL (CONROE)
Utilities
- Sewer:Public Sewer
Finances and disclosures
- Price:$565,000
- Price per sq. ft.:$245.44
- Tax amount:$10,735 (2025)
New listings near 629 N Dayflower Drive
- New
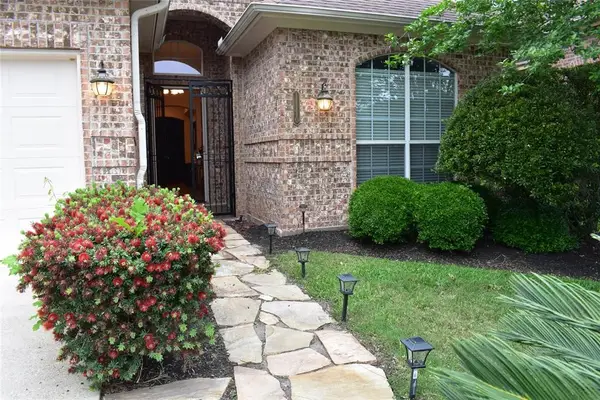 $485,000Active3 beds 3 baths2,305 sq. ft.
$485,000Active3 beds 3 baths2,305 sq. ft.11110 S Reach, Montgomery, TX 77356
MLS# 46981899Listed by: TEXAS FIRST PROPERTY LLC - Open Sat, 11am to 1pmNew
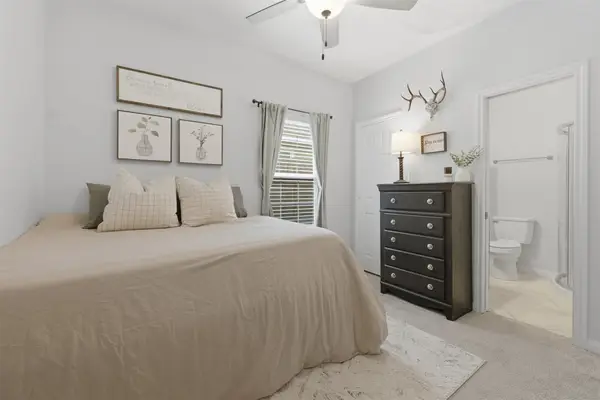 $169,000Active2 beds 2 baths970 sq. ft.
$169,000Active2 beds 2 baths970 sq. ft.16879 Balmoral, Montgomery, TX 77316
MLS# 78006278Listed by: EXP REALTY LLC - New
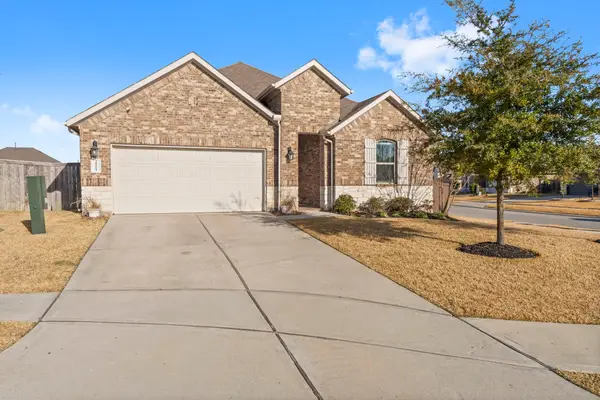 $299,900Active4 beds 2 baths1,906 sq. ft.
$299,900Active4 beds 2 baths1,906 sq. ft.20104 Crystal Falls Court, Montgomery, TX 77316
MLS# 87056109Listed by: GREEN & ASSOCIATES REAL ESTATE - New
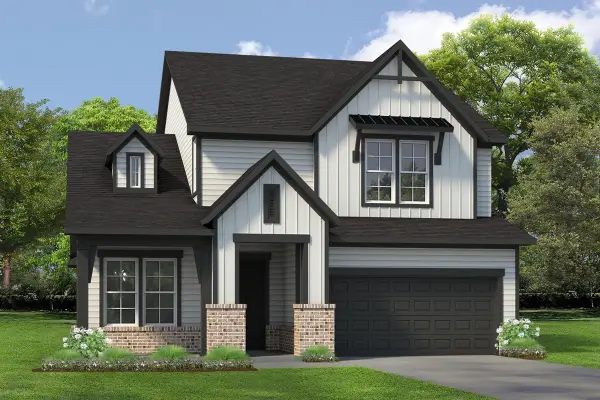 $572,216Active4 beds 4 baths2,685 sq. ft.
$572,216Active4 beds 4 baths2,685 sq. ft.11412 Billy Bobs Street, Montgomery, TX 77316
MLS# 12647505Listed by: WEEKLEY PROPERTIES BEVERLY BRADLEY - New
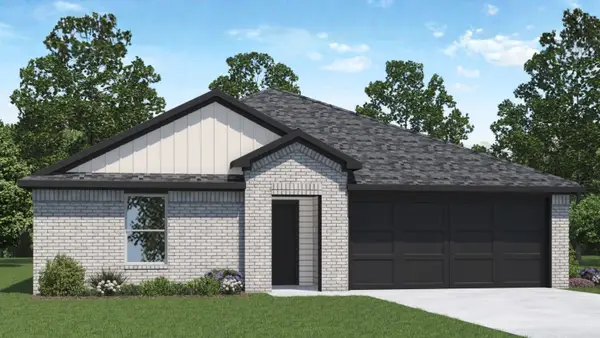 $302,990Active5 beds 2 baths1,882 sq. ft.
$302,990Active5 beds 2 baths1,882 sq. ft.40754 Barley Straw Drive, Montgomery, TX 77354
MLS# 52821268Listed by: D.R. HORTON HOMES - New
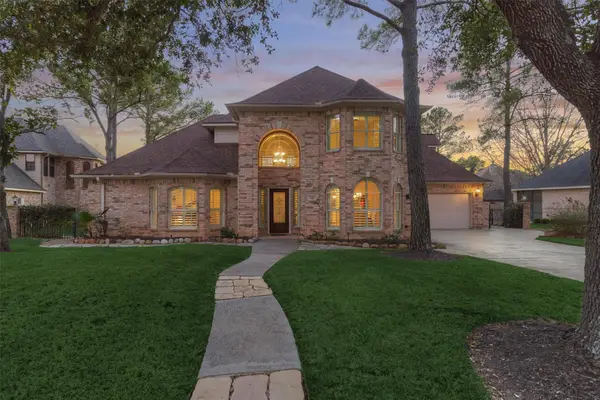 $615,000Active3 beds 3 baths3,521 sq. ft.
$615,000Active3 beds 3 baths3,521 sq. ft.147 Sunnyvale W, Montgomery, TX 77356
MLS# 53231641Listed by: THE MCKELLAR GROUP - Open Sun, 2 to 4pmNew
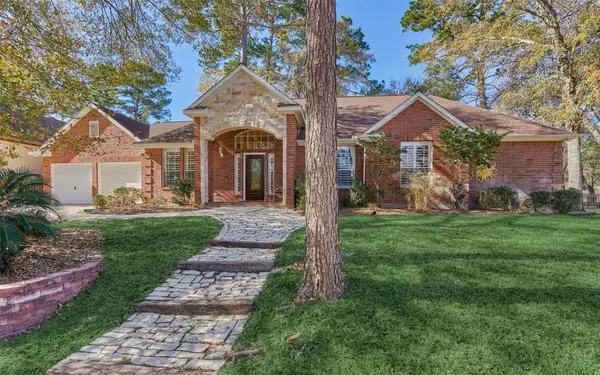 $399,000Active3 beds 2 baths2,037 sq. ft.
$399,000Active3 beds 2 baths2,037 sq. ft.3343 Pebble Beach Boulevard, Montgomery, TX 77356
MLS# 56254368Listed by: UNFORGETTABLELAKECONROE.COM - New
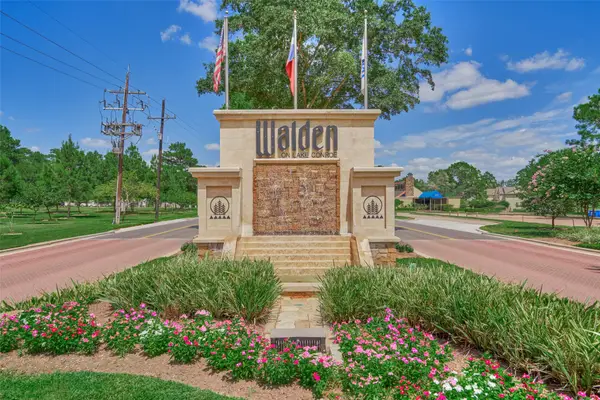 $87,000Active0.17 Acres
$87,000Active0.17 Acres12614 Brightwood Drive, Montgomery, TX 77356
MLS# 59402921Listed by: THE MCKELLAR GROUP - New
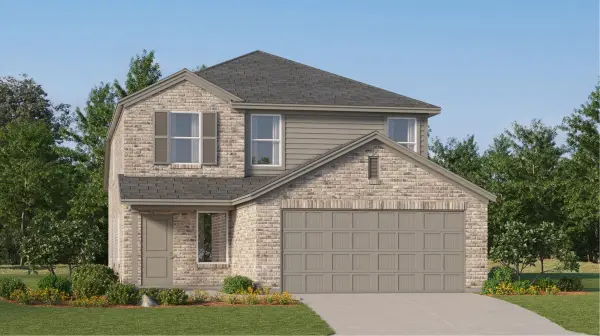 $239,990Active4 beds 3 baths1,881 sq. ft.
$239,990Active4 beds 3 baths1,881 sq. ft.15103 Willowwater Drive, Montgomery, TX 77316
MLS# 96087532Listed by: LENNAR HOMES VILLAGE BUILDERS, LLC - Open Sat, 12 to 2pmNew
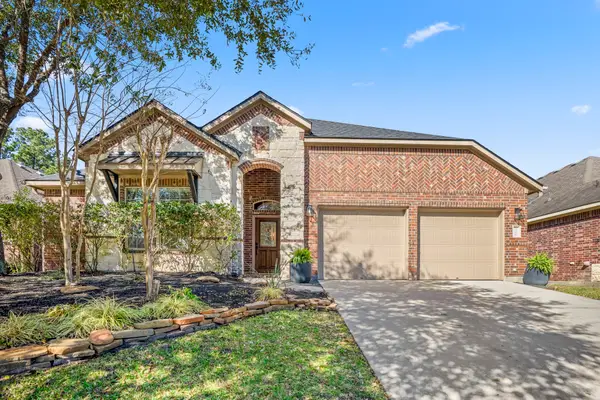 $435,000Active4 beds 3 baths2,832 sq. ft.
$435,000Active4 beds 3 baths2,832 sq. ft.123 Clearmont Place, Montgomery, TX 77316
MLS# 9643165Listed by: INSPIRE REALTY

