7447 High Meadow Ridge Drive, Montgomery, TX 77316
Local realty services provided by:Better Homes and Gardens Real Estate Hometown
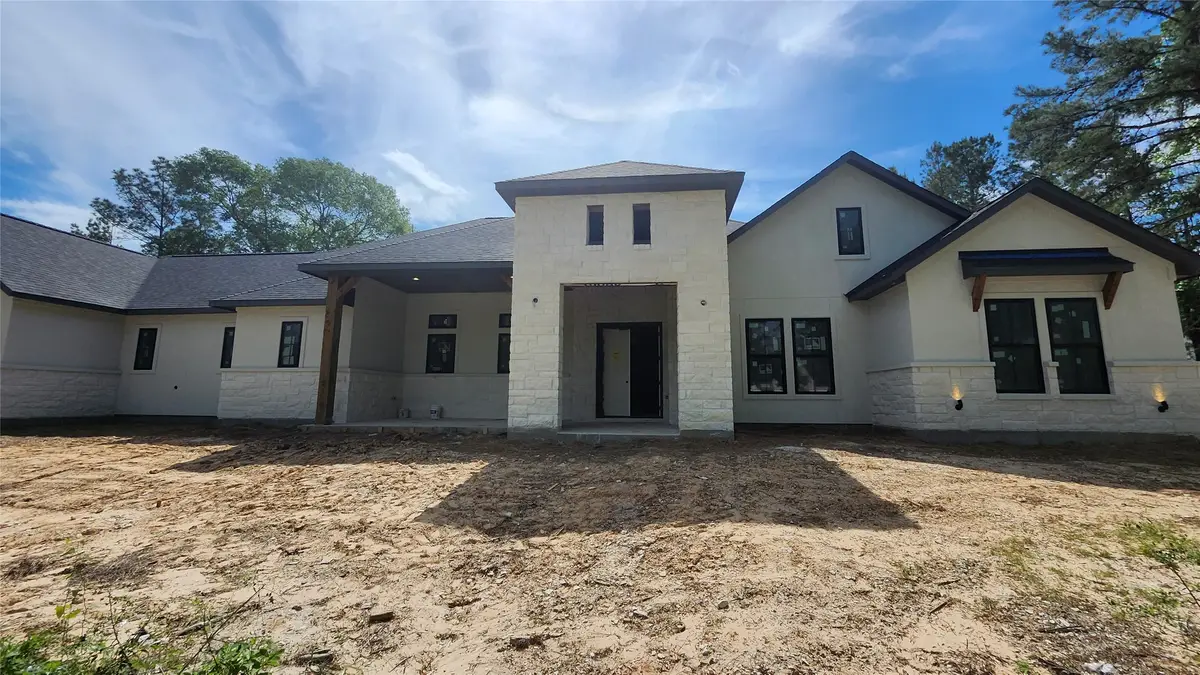
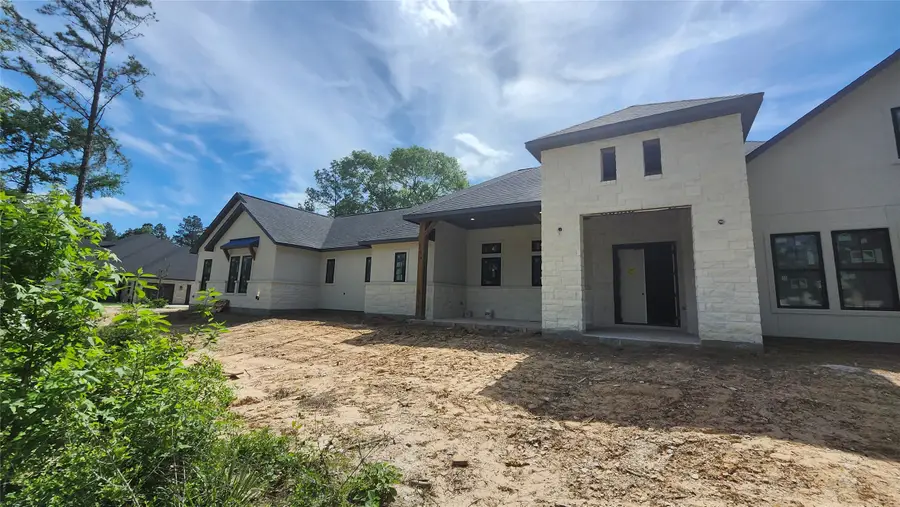
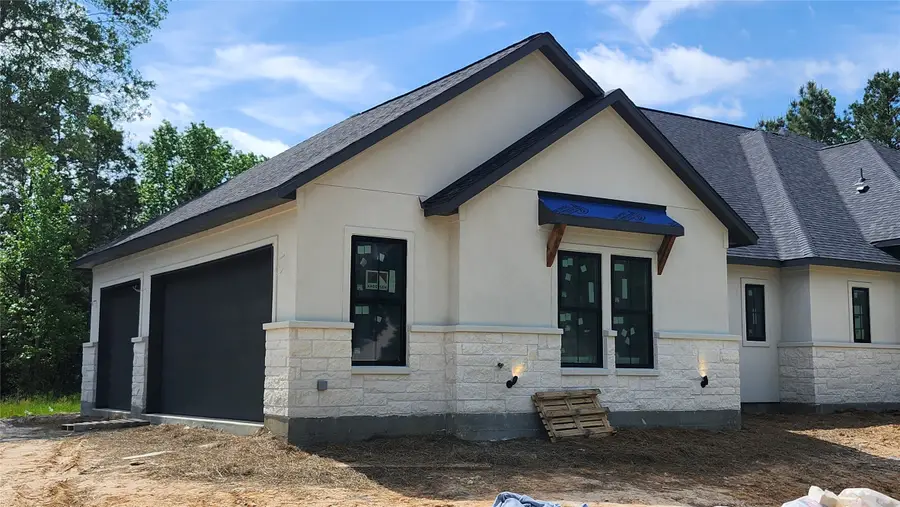
7447 High Meadow Ridge Drive,Montgomery, TX 77316
$1,679,000
- 3 Beds
- 4 Baths
- 4,643 sq. ft.
- Single family
- Pending
Listed by:dana foster
Office:texas united realty
MLS#:38685573
Source:HARMLS
Price summary
- Price:$1,679,000
- Price per sq. ft.:$361.62
- Monthly HOA dues:$41.67
About this home
EVERYTHING YOU NEED ON ONE LEVEL! Another beautiful home by Davis Builders.Well known for attention to detail and superior quality & finishes.Custom kitchen with natural light opens to a large family room. Jenn Air appliances with 48" cooktop, custom hood vent, built in fridge and custom cabinetry. Huge working pantry with plenty of storage. A quartz counter top bar and floating shelves provide for a "coffee bar" or secondary prep spot! Luxurious primary bath with his & her separate custom closets. Large secondary bedrooms both with ensuite baths and walk in closets. Large functional utility room with island and access to primary closet/bath. Study, gameroom and media room complete this custom home. Large covered back patio with 16' sliding door looks onto a beautiful yard with wooded surroundings, all on a peaceful 1 acre property. Home INCLUDES a home generator & outdoor kitchen. Subdivision pool & tennis courts.
Contact an agent
Home facts
- Year built:2025
- Listing Id #:38685573
- Updated:August 18, 2025 at 07:20 AM
Rooms and interior
- Bedrooms:3
- Total bathrooms:4
- Full bathrooms:3
- Half bathrooms:1
- Living area:4,643 sq. ft.
Heating and cooling
- Cooling:Central Air, Gas, Zoned
- Heating:Central, Electric, Zoned
Structure and exterior
- Roof:Composition
- Year built:2025
- Building area:4,643 sq. ft.
- Lot area:1 Acres
Schools
- High school:MAGNOLIA HIGH SCHOOL
- Middle school:BEAR BRANCH JUNIOR HIGH SCHOOL
- Elementary school:AUDUBON ELEMENTARY
Utilities
- Sewer:Aerobic Septic, Septic Tank
Finances and disclosures
- Price:$1,679,000
- Price per sq. ft.:$361.62
- Tax amount:$1,346 (2024)
New listings near 7447 High Meadow Ridge Drive
- New
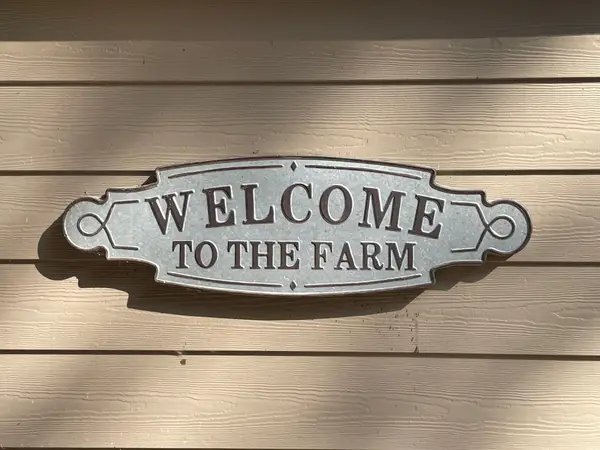 $475,000Active2 beds 2 baths1,108 sq. ft.
$475,000Active2 beds 2 baths1,108 sq. ft.27896 Deer Run Street, Montgomery, TX 77356
MLS# 9936390Listed by: JACOBS PROPERTIES - New
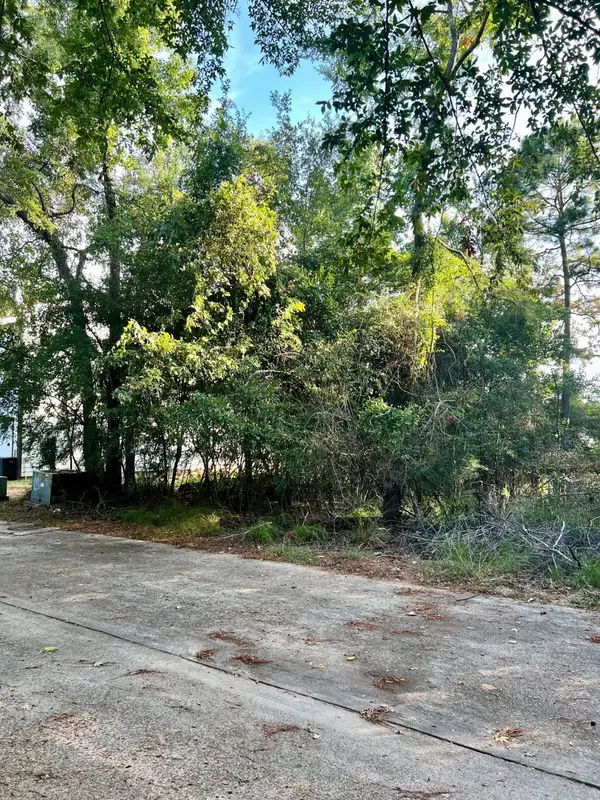 $51,500Active0.05 Acres
$51,500Active0.05 Acres3106 Poe Drive, Montgomery, TX 77356
MLS# 30637775Listed by: EXP REALTY LLC - New
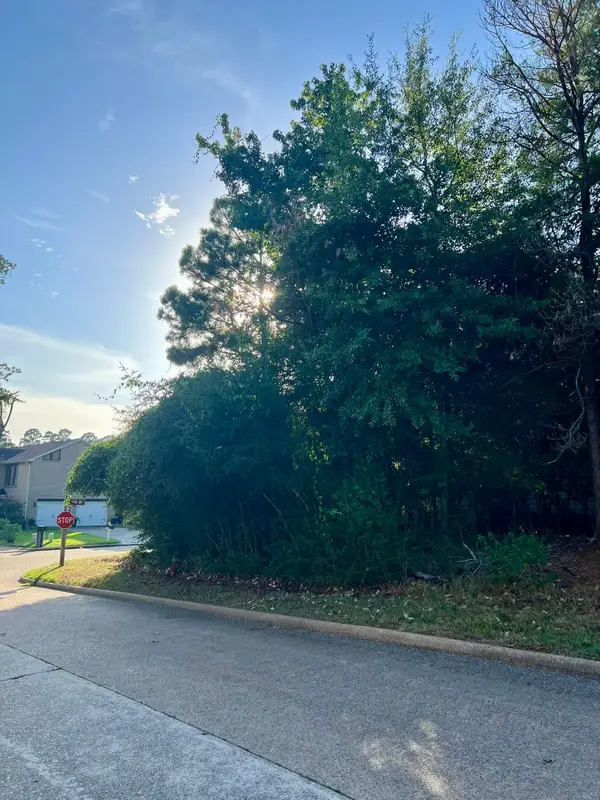 $51,500Active0.08 Acres
$51,500Active0.08 Acres3102 Poe Drive, Montgomery, TX 77356
MLS# 50000311Listed by: EXP REALTY LLC - New
 $40,000Active0 Acres
$40,000Active0 AcresLot 46 Lakeview Forest, Montgomery, TX 77316
MLS# 21985810Listed by: KELLER WILLIAMS REALTY LIVINGSTON - New
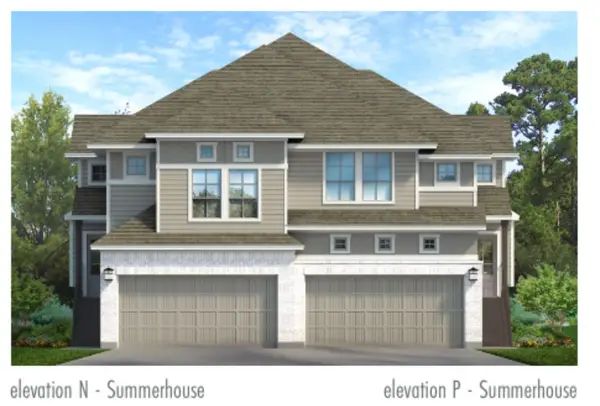 $372,290Active3 beds 3 baths1,908 sq. ft.
$372,290Active3 beds 3 baths1,908 sq. ft.143 West Coralburst Loop, Montgomery, TX 77316
MLS# 59957532Listed by: CHESMAR HOMES 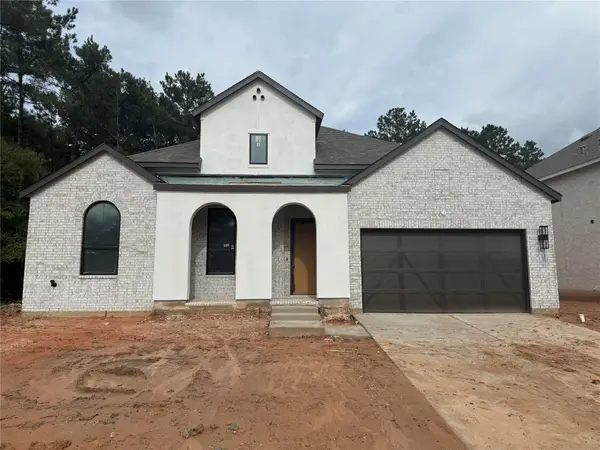 $599,990Active4 beds 5 baths2,822 sq. ft.
$599,990Active4 beds 5 baths2,822 sq. ft.41825 Doyle Drive, Montgomery, TX 77316
MLS# 60003690Listed by: DINA VERTERAMO- New
 $359,694Active1 beds 1 baths
$359,694Active1 beds 1 baths5848 Highline, Montgomery, TX 77316
MLS# 82390522Listed by: COLDWELL BANKER REALTY - THE WOODLANDS - New
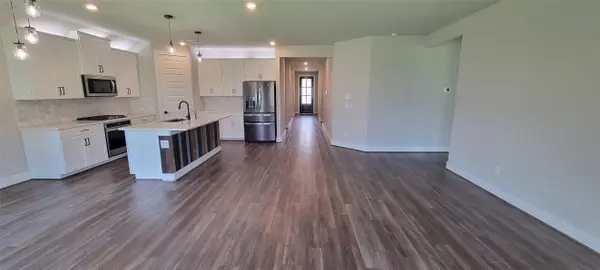 $339,000Active4 beds 3 baths2,094 sq. ft.
$339,000Active4 beds 3 baths2,094 sq. ft.17861 Hanson Ridge Court, Montgomery, TX 77316
MLS# 5679299Listed by: JLA REALTY - New
 $278,000Active3 beds 2 baths1,631 sq. ft.
$278,000Active3 beds 2 baths1,631 sq. ft.18720 Rosalea Way, Montgomery, TX 77356
MLS# 40711509Listed by: BETTER HOMES AND GARDENS REAL ESTATE GARY GREENE - CYPRESS - New
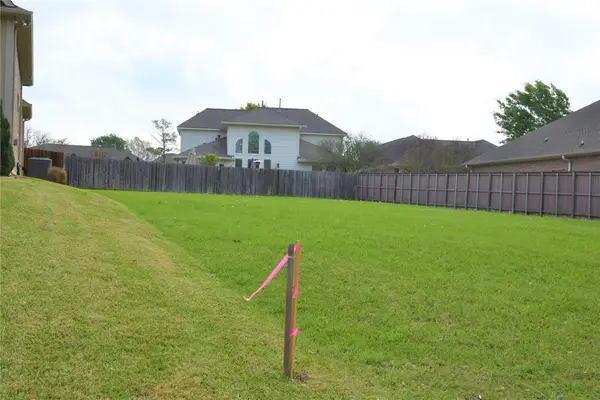 $124,900Active0 Acres
$124,900Active0 Acres20 Newberry Court, Montgomery, TX 77356
MLS# 32849593Listed by: HOMESMART
