7519 Bingham Drive, Montgomery, TX 77316
Local realty services provided by:Better Homes and Gardens Real Estate Hometown
7519 Bingham Drive,Montgomery, TX 77316
$1,299,999
- 4 Beds
- 4 Baths
- 4,396 sq. ft.
- Single family
- Active
Listed by: kathryn jean
Office: texaslife realty llc.
MLS#:86957914
Source:HARMLS
Price summary
- Price:$1,299,999
- Price per sq. ft.:$295.72
- Monthly HOA dues:$41.67
About this home
One of the best lots in the neighborhood! At the end of a quiet cul-de-sac with wooded privacy, welcoming front porch with cozy sitting area, expansive back patio featuring a fireplace and outdoor kitchen, this property was made for relaxing and entertaining. The wide driveway has plenty of room for guest parking, leading to a 3-car garage with tall doors perfect for trucks, toys, or oversized storage. Inside, you'll find 4 spacious bedrooms all on the main floor, each with its own private bathroom. The primary suite is a showstopper with dual vanities, dual closets, a soaking tub, and a luxurious walk-in shower. Custom-built cabinetry flows throughout the home, adding both function and elegance. Upstairs, the oversized game room offers endless options-media space, playroom, hobby hub, you name it. Every inch of this home was thoughtfully designed, with no detail overlooked. Stylish finishes, custom touches, and a layout that just makes sense!
Contact an agent
Home facts
- Year built:2022
- Listing ID #:86957914
- Updated:December 16, 2025 at 01:14 PM
Rooms and interior
- Bedrooms:4
- Total bathrooms:4
- Full bathrooms:3
- Half bathrooms:1
- Living area:4,396 sq. ft.
Heating and cooling
- Cooling:Central Air, Electric
- Heating:Central, Gas
Structure and exterior
- Roof:Composition
- Year built:2022
- Building area:4,396 sq. ft.
- Lot area:1.83 Acres
Schools
- High school:MAGNOLIA HIGH SCHOOL
- Middle school:BEAR BRANCH JUNIOR HIGH SCHOOL
- Elementary school:AUDUBON ELEMENTARY
Utilities
- Sewer:Septic Tank
Finances and disclosures
- Price:$1,299,999
- Price per sq. ft.:$295.72
- Tax amount:$16,726 (2024)
New listings near 7519 Bingham Drive
- New
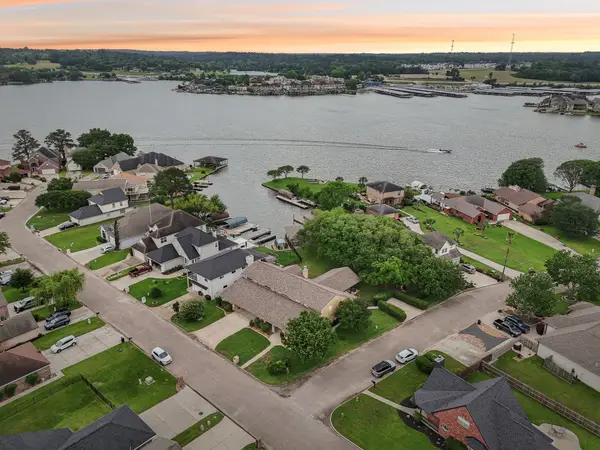 $999,950Active5 beds 5 baths4,641 sq. ft.
$999,950Active5 beds 5 baths4,641 sq. ft.9243 Deepwater Drive, Montgomery, TX 77356
MLS# 13900522Listed by: SOUTHERN STAR REALTY - New
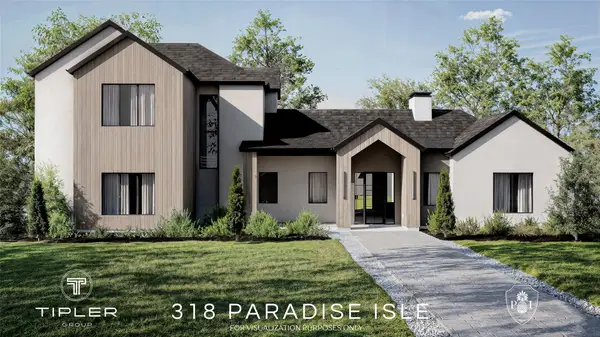 $2,095,000Active4 beds 5 baths4,011 sq. ft.
$2,095,000Active4 beds 5 baths4,011 sq. ft.318 Paradise Isle, Montgomery, TX 77316
MLS# 10374957Listed by: RE/MAX THE WOODLANDS & SPRING - New
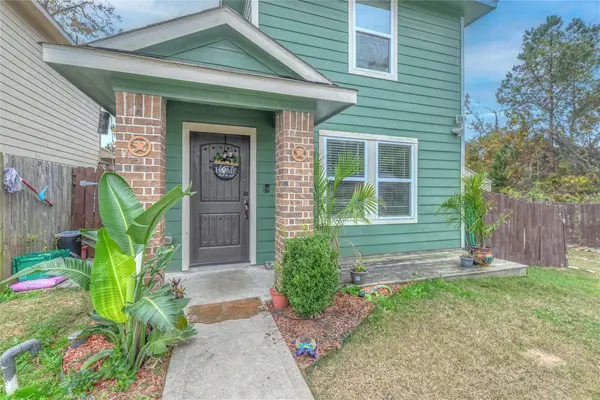 $190,000Active3 beds 3 baths1,240 sq. ft.
$190,000Active3 beds 3 baths1,240 sq. ft.16701 E Hammon, Montgomery, TX 77316
MLS# 94158693Listed by: KELLER WILLIAMS ADVANTAGE REALTY - New
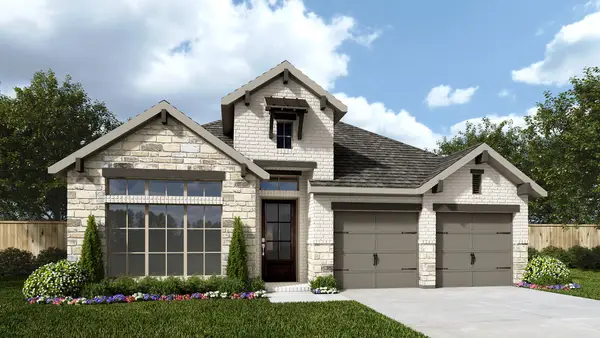 $570,900Active4 beds 4 baths2,619 sq. ft.
$570,900Active4 beds 4 baths2,619 sq. ft.8943 Creaky Wheel Way, Montgomery, TX 77316
MLS# 91356455Listed by: PERRY HOMES REALTY, LLC - New
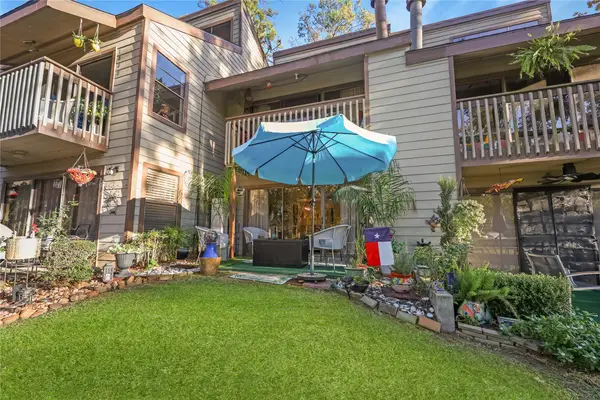 $135,000Active1 beds 1 baths618 sq. ft.
$135,000Active1 beds 1 baths618 sq. ft.12900 Walden Road #1009J, Montgomery, TX 77356
MLS# 55040263Listed by: RE/MAX INTEGRITY - New
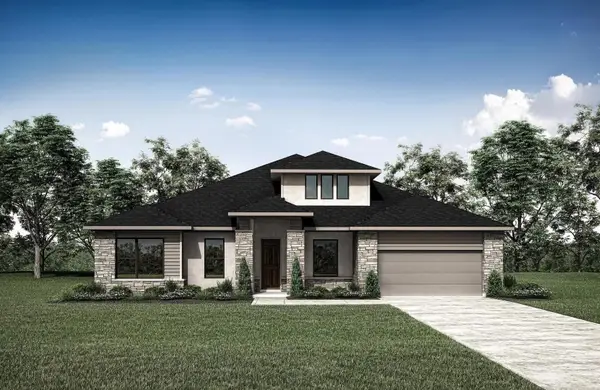 $729,990Active4 beds 3 baths3,037 sq. ft.
$729,990Active4 beds 3 baths3,037 sq. ft.41813 Dalhart Drive, Montgomery, TX 77316
MLS# 67087226Listed by: HOMESUSA.COM - New
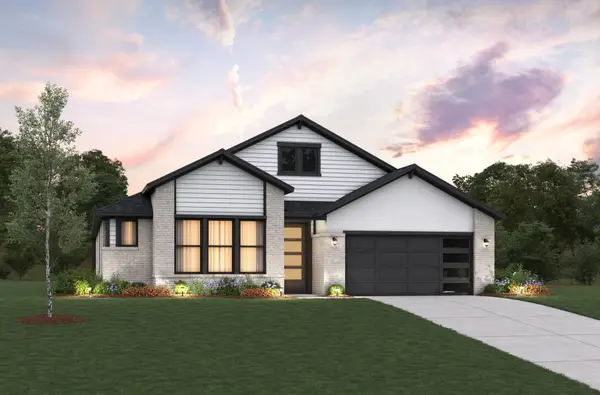 $609,331Active4 beds 4 baths3,033 sq. ft.
$609,331Active4 beds 4 baths3,033 sq. ft.2114 Rowl Street, Montgomery, TX 77356
MLS# 88851671Listed by: NAN & COMPANY PROPERTIES - CORPORATE OFFICE (HEIGHTS) - New
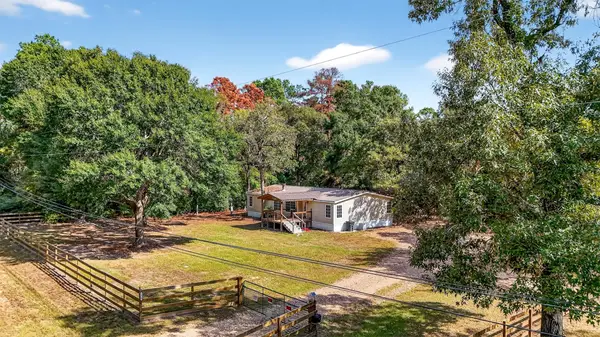 $350,000Active3 beds 2 baths1,792 sq. ft.
$350,000Active3 beds 2 baths1,792 sq. ft.7365 Washington Avenue, Montgomery, TX 77316
MLS# 72151365Listed by: INTEGRITY HOME AND RANCH PROPERTIES - New
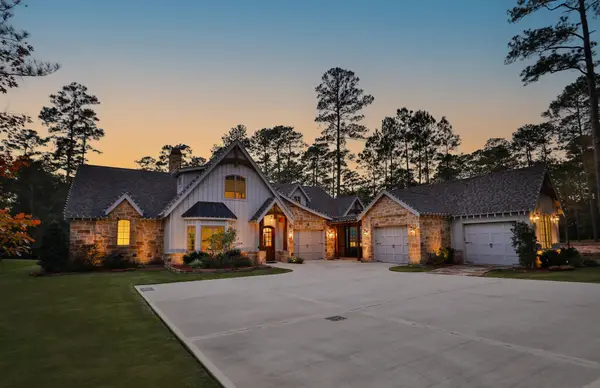 $2,195,000Active3 beds 4 baths3,451 sq. ft.
$2,195,000Active3 beds 4 baths3,451 sq. ft.4422 Holly Trail Road, Montgomery, TX 77316
MLS# 41662413Listed by: BERKSHIRE HATHAWAY HOMESERVICES PREMIER PROPERTIES - New
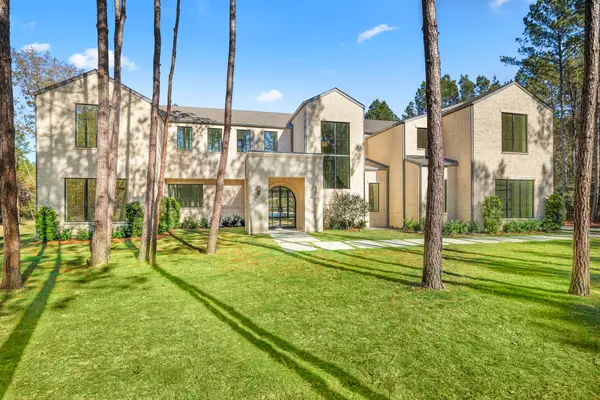 $2,199,999Active5 beds 6 baths6,300 sq. ft.
$2,199,999Active5 beds 6 baths6,300 sq. ft.4801 Hawk Canyon Court, Montgomery, TX 77316
MLS# 75967640Listed by: CB&A, REALTORS
