83 Creekwood Drive, Montgomery, TX 77356
Local realty services provided by:Better Homes and Gardens Real Estate Hometown
83 Creekwood Drive,Montgomery, TX 77356
$790,000
- 4 Beds
- 4 Baths
- 3,100 sq. ft.
- Single family
- Active
Listed by: leslie kelly-nicholls
Office: exp realty llc.
MLS#:41413252
Source:HARMLS
Price summary
- Price:$790,000
- Price per sq. ft.:$254.84
- Monthly HOA dues:$95.67
About this home
Step into this elegant Custom New Construction, conveniently situated in the Patio Homes of Bentwater, just a stones throw from the Yacht Club & the Main Club House. A grand Covered Entry leads to Volume ceilings, generous rooms, Custom Craftsmanship, Open Concept floor plan, Energy Rated, Smart Home Automation, and stunning Interior & Exterior selections. Bentwater has a wide range of amenities with 3 beautifully maintained Golf Courses, plus a Golf Shop. This exclusive Country Club also offers a State of the Art Fitness Center (with a daily class schedule of Pilates, Yoga, Dance, Weights, Spin, Barre, & Tai Chi Classes.) Additionally it offer 2 Pools, one Olympic size with splash pad & Water Features, a Park with Jogging Trail, Playground, & Dog Park, multiple Tennis and Pickleball Courts, full Spa & Salon, an outstanding Restaurant, Marina Boat Launch, Covered Boat Slips, Guest Slips & a Boat Snack Shop. Flex Room upstairs can be Media Room. Please see Attached Floor Plan.
Contact an agent
Home facts
- Year built:2026
- Listing ID #:41413252
- Updated:February 18, 2026 at 12:43 PM
Rooms and interior
- Bedrooms:4
- Total bathrooms:4
- Full bathrooms:3
- Half bathrooms:1
- Living area:3,100 sq. ft.
Heating and cooling
- Cooling:Central Air, Electric
- Heating:Central, Gas
Structure and exterior
- Roof:Composition
- Year built:2026
- Building area:3,100 sq. ft.
- Lot area:0.16 Acres
Schools
- High school:MONTGOMERY HIGH SCHOOL
- Middle school:MONTGOMERY JUNIOR HIGH SCHOOL
- Elementary school:LINCOLN ELEMENTARY SCHOOL (MONTGOMERY)
Utilities
- Sewer:Public Sewer
Finances and disclosures
- Price:$790,000
- Price per sq. ft.:$254.84
- Tax amount:$307 (2024)
New listings near 83 Creekwood Drive
- New
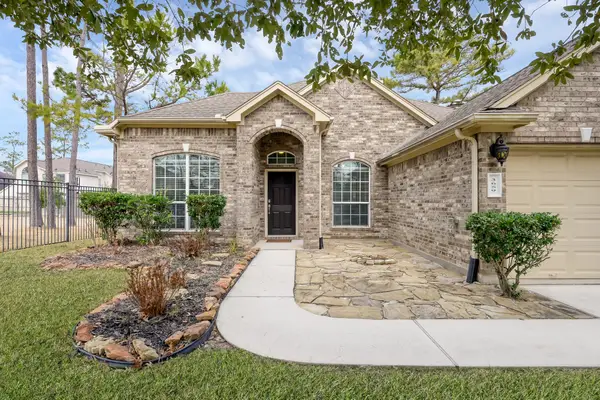 $300,000Active4 beds 2 baths1,960 sq. ft.
$300,000Active4 beds 2 baths1,960 sq. ft.3659 Windswept Drive, Montgomery, TX 77356
MLS# 10130329Listed by: EXP REALTY LLC 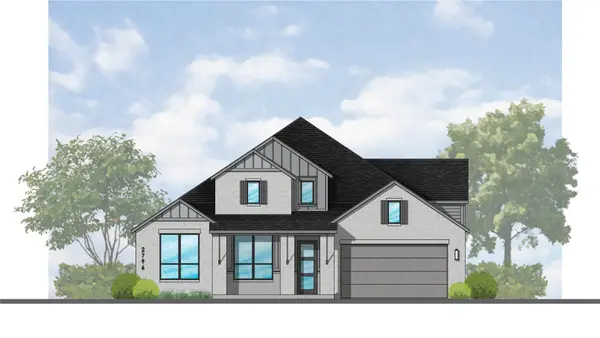 $645,755Pending4 beds 5 baths2,815 sq. ft.
$645,755Pending4 beds 5 baths2,815 sq. ft.41834 Doyle Drive, Montgomery, TX 77316
MLS# 33788115Listed by: HIGHLAND HOMES REALTY- New
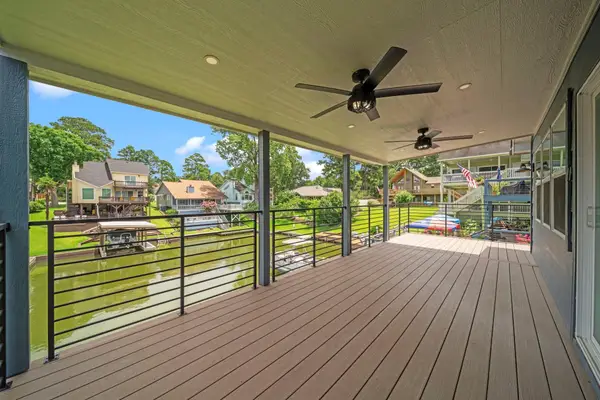 $385,000Active3 beds 2 baths1,319 sq. ft.
$385,000Active3 beds 2 baths1,319 sq. ft.128 Clear Water Street W, Montgomery, TX 77356
MLS# 21208283Listed by: RED DOOR REALTY & ASSOCIATES - New
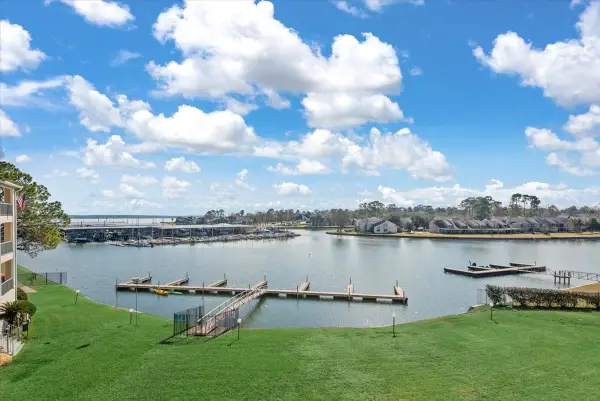 $355,000Active2 beds 2 baths866 sq. ft.
$355,000Active2 beds 2 baths866 sq. ft.12800 Melville Drive #314 A, Montgomery, TX 77356
MLS# 6909547Listed by: SOLD-IT REALTY - New
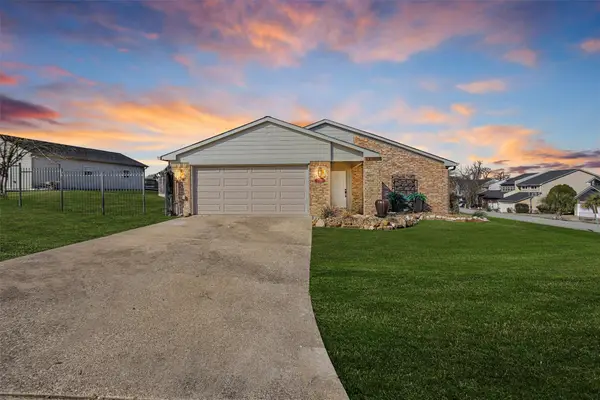 $449,800Active3 beds 2 baths1,630 sq. ft.
$449,800Active3 beds 2 baths1,630 sq. ft.735 Moonwalk Street, Montgomery, TX 77356
MLS# 45370868Listed by: TOP GUNS REALTY ON LAKE CONROE - New
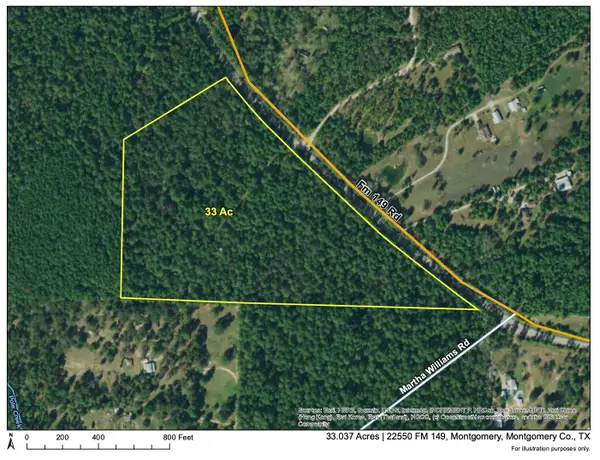 $1,450,000Active1 beds 1 baths1,280 sq. ft.
$1,450,000Active1 beds 1 baths1,280 sq. ft.22550 Fm 149 Road, Montgomery, TX 77356
MLS# 58351436Listed by: VIP REALTY - New
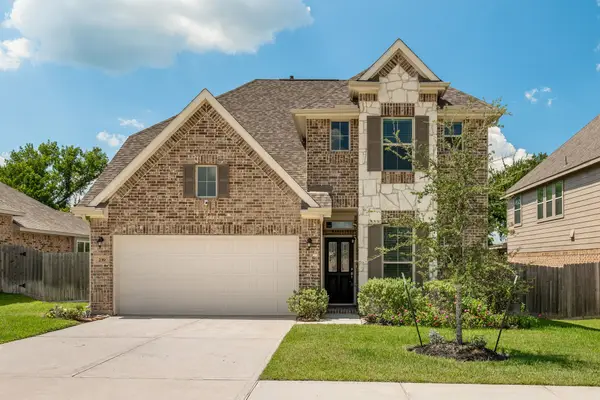 Listed by BHGRE$369,500Active4 beds 4 baths2,300 sq. ft.
Listed by BHGRE$369,500Active4 beds 4 baths2,300 sq. ft.239 Little Dog Drive, Montgomery, TX 77356
MLS# 27161854Listed by: BETTER HOMES AND GARDENS REAL ESTATE GARY GREENE - LAKE CONROE NORTH - Open Sun, 2 to 4pmNew
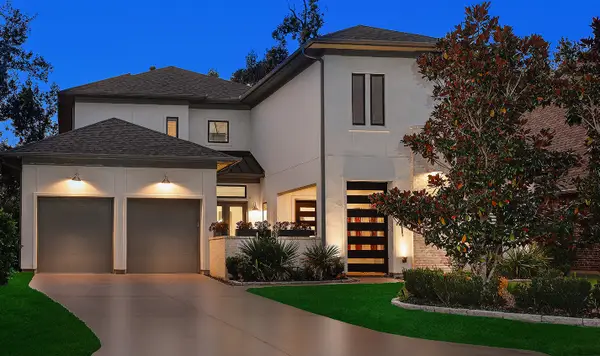 $1,050,000Active5 beds 4 baths4,593 sq. ft.
$1,050,000Active5 beds 4 baths4,593 sq. ft.117 Westeroak Court, Montgomery, TX 77316
MLS# 32514256Listed by: EXP REALTY LLC - New
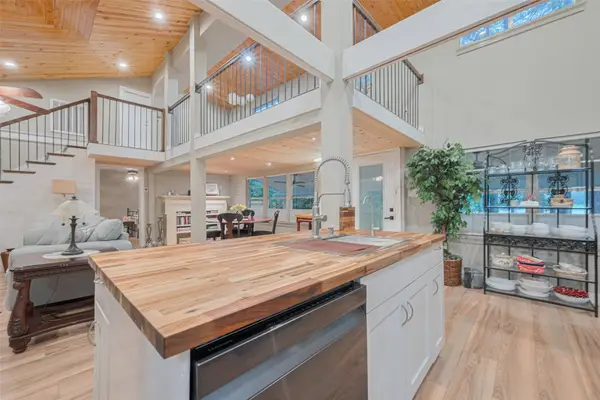 $315,000Active2 beds 3 baths1,104 sq. ft.
$315,000Active2 beds 3 baths1,104 sq. ft.6170 Beech Drive, Montgomery, TX 77316
MLS# 95436793Listed by: JLA REALTY - New
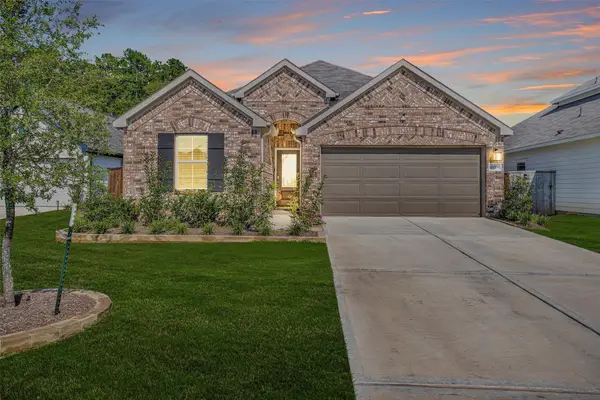 $285,000Active3 beds 2 baths1,546 sq. ft.
$285,000Active3 beds 2 baths1,546 sq. ft.10009 Bigfoot Wallace Drive, Montgomery, TX 77316
MLS# 50952985Listed by: TOP GUNS REALTY ON LAKE CONROE

