8604 Trinity Pines Court, Montgomery, TX 77316
Local realty services provided by:Better Homes and Gardens Real Estate Gary Greene
8604 Trinity Pines Court,Montgomery, TX 77316
$1,395,000
- 4 Beds
- 5 Baths
- 4,314 sq. ft.
- Single family
- Active
Upcoming open houses
- Sat, Feb 2811:00 am - 03:00 pm
Listed by: evan ballew, emily rollins
Office: top guns realty on lake conroe
MLS#:32620712
Source:HARMLS
Price summary
- Price:$1,395,000
- Price per sq. ft.:$323.37
- Monthly HOA dues:$50
About this home
Welcome to this stunning NEW custom build in High Meadow Estates! This luxury 2 story estate on 1.5 acres boasts 4 bedrooms, 4.5 baths & an expansive 4 car garage w/ a workshop. Inside is an open layout w/ floor to ceiling windows bringing an abundance of natural light. The living area has vaulted ceilings w/ exposed beams centered around a 42" gaslog fireplace & flows seamlessly to the gourmet kitchen complete w/ quartz countertops, commercial grade appliances & custom cabinetry. The owner's retreat is generously sized & connects to a spa-like bath that features an impressive walk-in closet equipped w/ built-ins. A guest suite and home office with built-ins complete the 1st level. Upstairs is a large game room along w/ 2 addl bedrooms, each w/their own private baths, & a media room. Out back lies a generous covered back patio w/ an outdoor kitchen. Amenities include a rec center w/ a resort-style pool, tennis/pickleball courts, a 4-acre nature preserve w/ trails & a community lake.
Contact an agent
Home facts
- Year built:2025
- Listing ID #:32620712
- Updated:February 26, 2026 at 12:57 PM
Rooms and interior
- Bedrooms:4
- Total bathrooms:5
- Full bathrooms:4
- Half bathrooms:1
- Rooms Total:11
- Flooring:Carpet, Tile, Wood
- Bathrooms Description:Soaking Tub
- Kitchen Description:Breakfast Bar, Dishwasher, Disposal, Double Oven, Electric Oven, Gas Cooktop, Ice Maker, Kitchen Family Room Combo, Kitchen Island, Microwave, Pantry, Pot Filler, Pots/Pan Drawers, Quartz Counters
- Living area:4,314 sq. ft.
Heating and cooling
- Cooling:Central Air, Electric, Zoned
- Heating:Central, Gas, Zoned
Structure and exterior
- Roof:Composition
- Year built:2025
- Building area:4,314 sq. ft.
- Lot area:1.5 Acres
- Lot Features:Cleared, Greenbelt, Side Yard, Subdivision, Wooded
- Architectural Style:Traditional, craftsman
- Construction Materials:Brick, Cement Siding, Wood Siding
- Exterior Features:Outdoor Kitchen, Patio, Porch, Private Yard, Tennis Courts
- Foundation Description:Slab
- Levels:2 Stories
Schools
- High school:MAGNOLIA HIGH SCHOOL
- Middle school:MAGNOLIA PARKWAY JUNIOR HIGH
- Elementary school:AUDUBON ELEMENTARY
Utilities
- Sewer:Aerobic Septic
Finances and disclosures
- Price:$1,395,000
- Price per sq. ft.:$323.37
Features and amenities
- Appliances:Dishwasher, Disposal, Double Oven, Electric Oven, Gas Cooktop, Ice Maker, Microwave, Tankless Water Heater
- Amenities:Ceiling Fans, High Ceilings, Prewired, Programmable Thermostat, Smoke Detectors, Tankless Water Heater
New listings near 8604 Trinity Pines Court
- New
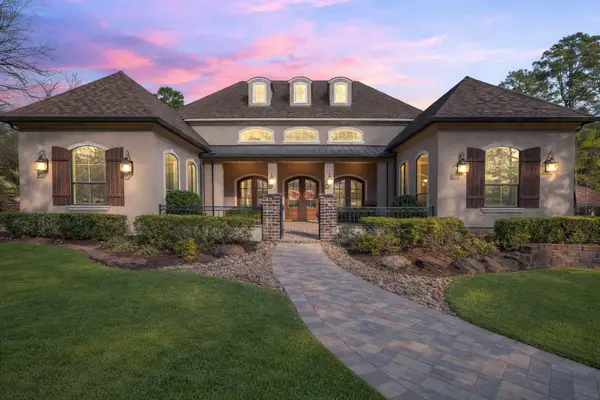 $1,450,000Active4 beds 5 baths4,061 sq. ft.
$1,450,000Active4 beds 5 baths4,061 sq. ft.9050 Legacy Creek Court, Montgomery, TX 77316
MLS# 23492844Listed by: CB&A, REALTORS - New
 $773,323Active5 beds 5 baths4,263 sq. ft.
$773,323Active5 beds 5 baths4,263 sq. ft.26821 Mustang Springs Court, Montgomery, TX 77316
MLS# 30029498Listed by: WESTIN HOMES 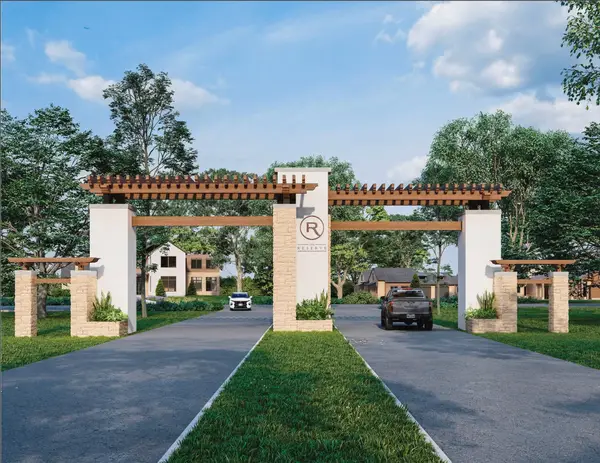 $390,000Pending1.94 Acres
$390,000Pending1.94 Acres26335 Crooked Stick Court, Montgomery, TX 77316
MLS# 26170371Listed by: INSPIRE REALTY- New
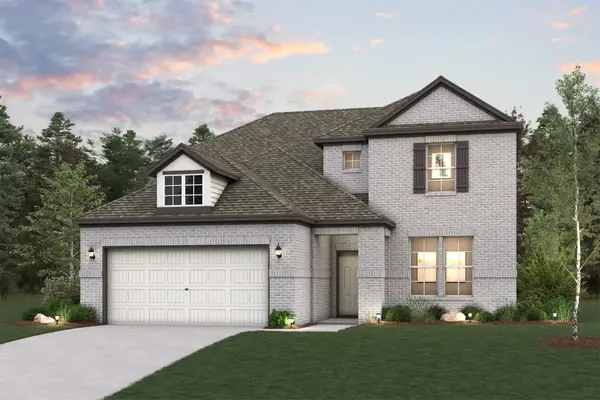 $369,900Active3 beds 3 baths2,447 sq. ft.
$369,900Active3 beds 3 baths2,447 sq. ft.172 Dina Lane, Montgomery, TX 77356
MLS# 11795916Listed by: CENTURY COMMUNITIES - New
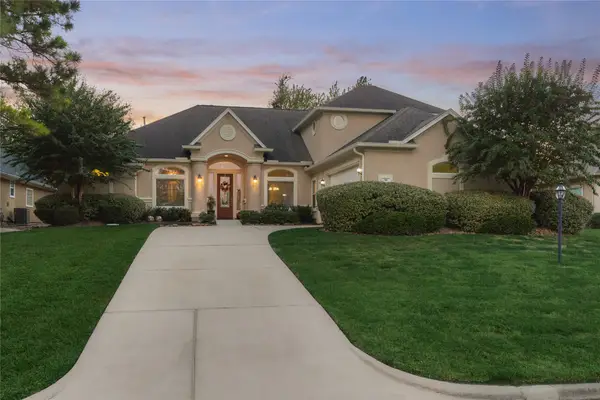 Listed by BHGRE$549,900Active4 beds 5 baths3,966 sq. ft.
Listed by BHGRE$549,900Active4 beds 5 baths3,966 sq. ft.50 Fair Oak Street, Montgomery, TX 77356
MLS# 17280638Listed by: BETTER HOMES AND GARDENS REAL ESTATE GARY GREENE - LAKE CONROE NORTH - New
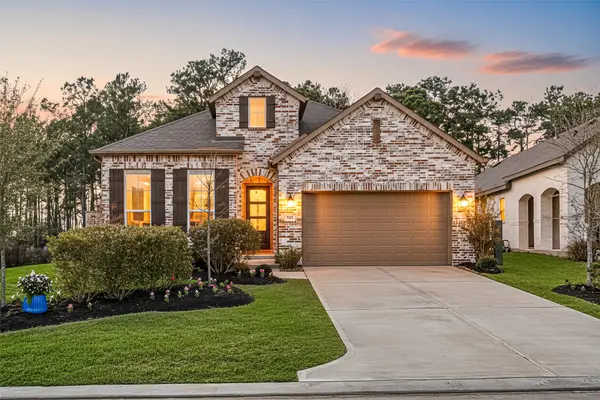 $479,990Active4 beds 3 baths2,149 sq. ft.
$479,990Active4 beds 3 baths2,149 sq. ft.230 Sky Top Drive, Montgomery, TX 77316
MLS# 39140100Listed by: CORCORAN GENESIS - New
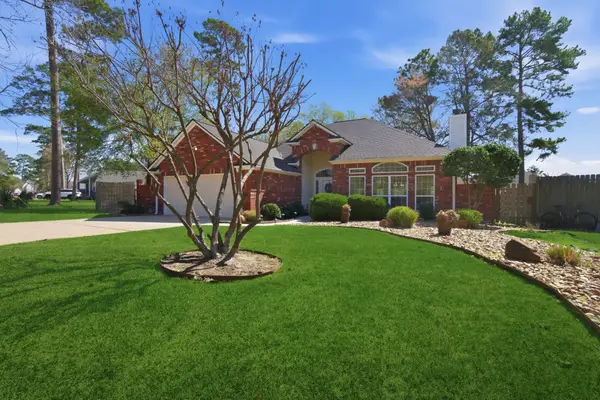 $325,000Active3 beds 2 baths1,927 sq. ft.
$325,000Active3 beds 2 baths1,927 sq. ft.12807 Oak Village Drive, Montgomery, TX 77356
MLS# 44672234Listed by: NAN & COMPANY PROPERTIES - WOODLANDS OFFICE - New
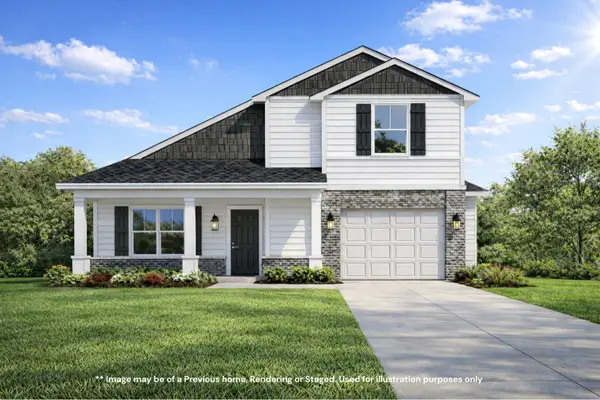 $235,000Active3 beds 3 baths1,432 sq. ft.
$235,000Active3 beds 3 baths1,432 sq. ft.15858 Aspen Drive, Montgomery, TX 77356
MLS# 44835870Listed by: RICHARDS & ASSOCIATES REAL EST - New
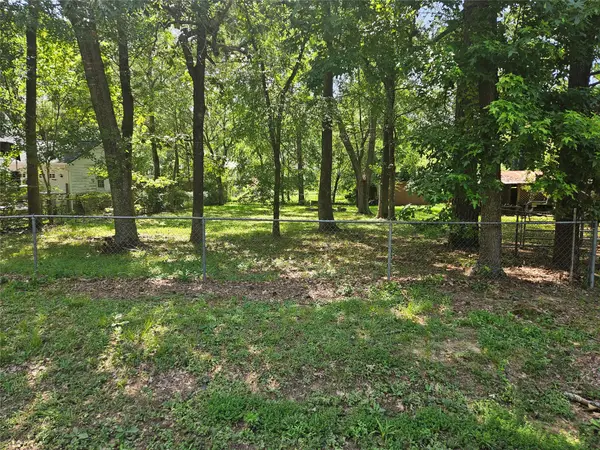 $64,995Active0.29 Acres
$64,995Active0.29 Acres808 Chickasaw Dr, Montgomery, TX 77356
MLS# 4884608Listed by: RE/MAX INTEGRITY - Open Sat, 1 to 3pmNew
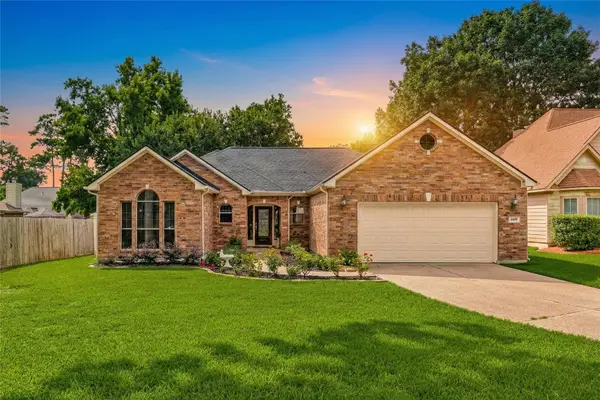 $333,000Active3 beds 2 baths1,820 sq. ft.
$333,000Active3 beds 2 baths1,820 sq. ft.3803 Autumn Wood, Montgomery, TX 77356
MLS# 50342596Listed by: REDFIN CORPORATION

