8912 Forest Lake Drive, Montgomery, TX 77316
Local realty services provided by:Better Homes and Gardens Real Estate Hometown
8912 Forest Lake Drive,Montgomery, TX 77316
$699,500
- 4 Beds
- 4 Baths
- 3,303 sq. ft.
- Single family
- Active
Listed by: olga kostenko
Office: walzel properties - corporate office
MLS#:88325310
Source:HARMLS
Price summary
- Price:$699,500
- Price per sq. ft.:$211.78
- Monthly HOA dues:$33.33
About this home
Nestled on a serene 1.2-acre lot with lush mature trees & abundant wildlife, this stunning Mediterranean house features an inviting front yard & an elegant iron door. The living room captivates with a dramatic two-story ceiling, refined trims, & custom-built entertainment center, seamlessly connecting to the brand-new kitchen & breakfast area with picturesque bay windows. Fully remodeled, it boasts top-quality appliances, granite countertops, & updated fixtures, complemented by sleek porcelain tiles & engineered hardwood floors. The luxurious master suite features tray ceiling, exquisitely tiled bathroom, walk-in shower, soaking tub, dual vanities, & two expansive walk-in closets. Upstairs, spacious living area, two bedrooms with shared jack-and-jill bathroom, & private bedroom with its own en-suite bathroom. The vast back patio offers tranquil retreat among the trees, overlooking the sprawling backyard. Ideal for those seeking a blend of modern comforts & the serene beauty of nature.
Contact an agent
Home facts
- Year built:2006
- Listing ID #:88325310
- Updated:December 12, 2025 at 12:46 PM
Rooms and interior
- Bedrooms:4
- Total bathrooms:4
- Full bathrooms:4
- Living area:3,303 sq. ft.
Heating and cooling
- Cooling:Central Air, Electric
- Heating:Central, Electric
Structure and exterior
- Roof:Composition
- Year built:2006
- Building area:3,303 sq. ft.
- Lot area:1.11 Acres
Schools
- High school:CONROE HIGH SCHOOL
- Middle school:PEET JUNIOR HIGH SCHOOL
- Elementary school:STEWART ELEMENTARY SCHOOL (CONROE)
Utilities
- Sewer:Septic Tank
Finances and disclosures
- Price:$699,500
- Price per sq. ft.:$211.78
- Tax amount:$7,897 (2019)
New listings near 8912 Forest Lake Drive
- New
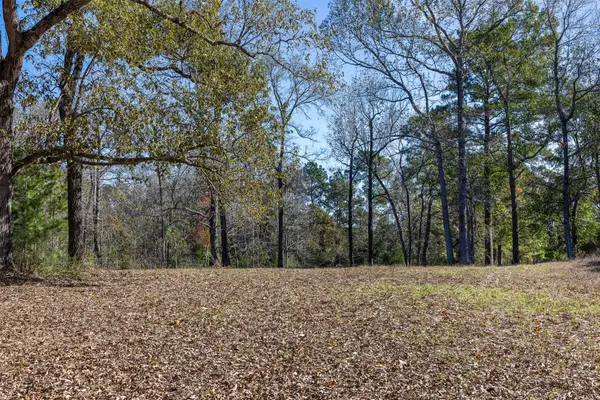 $100,000Active1 Acres
$100,000Active1 Acres5901 Highline Drive, Montgomery, TX 77316
MLS# 11994509Listed by: MARTHA TURNER SOTHEBY'S INTERNATIONAL REALTY - THE WOODLANDS - New
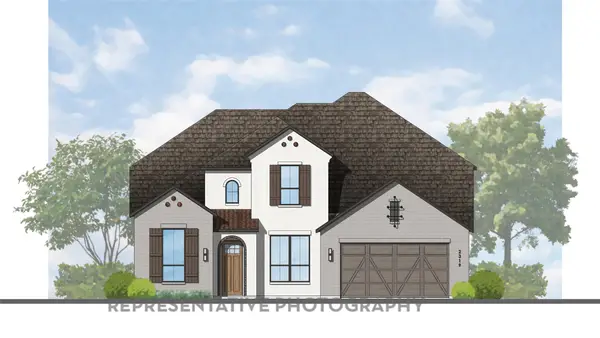 $629,225Active5 beds 5 baths3,567 sq. ft.
$629,225Active5 beds 5 baths3,567 sq. ft.41907 Shoal Street, Montgomery, TX 77316
MLS# 29277409Listed by: HIGHLAND HOMES REALTY - New
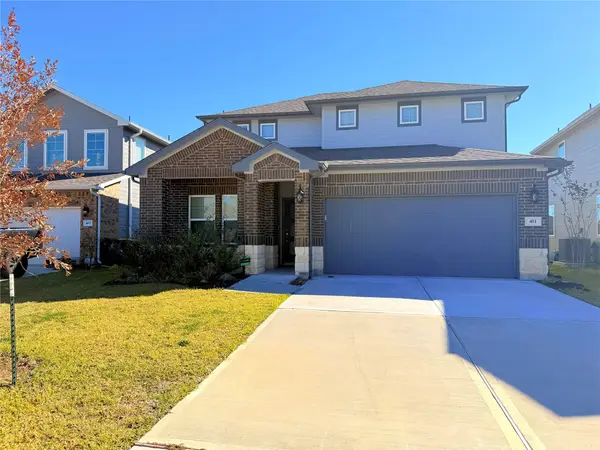 $349,900Active4 beds 3 baths2,744 sq. ft.
$349,900Active4 beds 3 baths2,744 sq. ft.411 April Bay Drive, Montgomery, TX 77316
MLS# 54539414Listed by: NB ELITE REALTY - Open Sat, 12 to 4pmNew
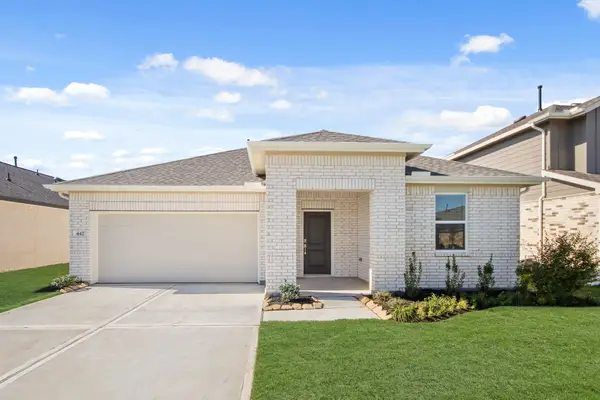 $289,730Active3 beds 2 baths1,602 sq. ft.
$289,730Active3 beds 2 baths1,602 sq. ft.447 East Rose Marie Lane, Montgomery, TX 77356
MLS# 64324426Listed by: K. HOVNANIAN HOMES - New
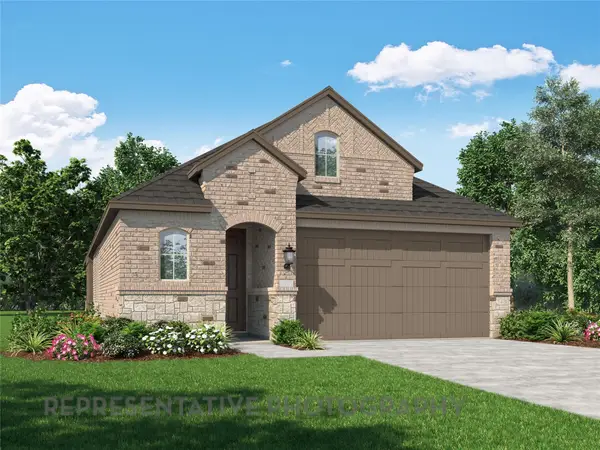 $448,475Active4 beds 3 baths1,924 sq. ft.
$448,475Active4 beds 3 baths1,924 sq. ft.26340 Golden Pass Loop, Montgomery, TX 77316
MLS# 4094025Listed by: HIGHLAND HOMES REALTY - New
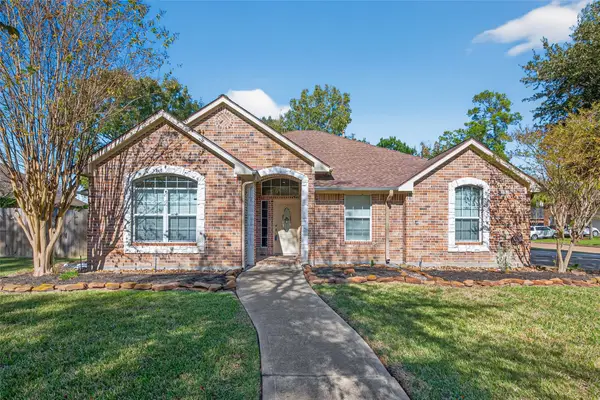 $330,000Active3 beds 2 baths2,086 sq. ft.
$330,000Active3 beds 2 baths2,086 sq. ft.3327 Willowbend Road, Montgomery, TX 77356
MLS# 51015527Listed by: EXP REALTY LLC - New
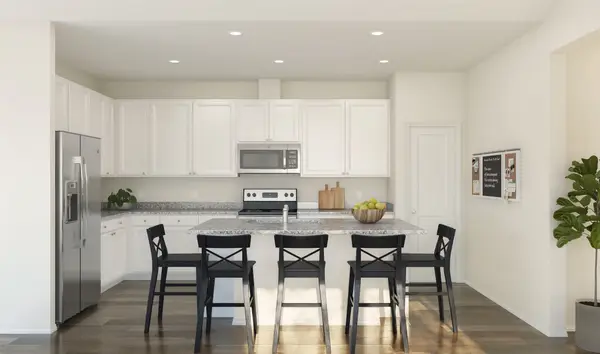 $376,990Active5 beds 3 baths2,854 sq. ft.
$376,990Active5 beds 3 baths2,854 sq. ft.347 West Rose Marie Lane, Montgomery, TX 77356
MLS# 22053887Listed by: K. HOVNANIAN HOMES - Open Sat, 10am to 6pmNew
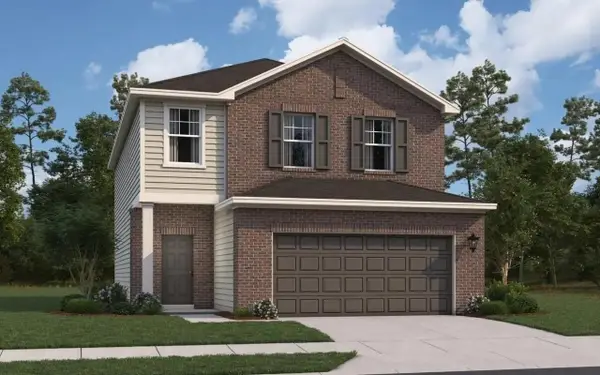 $274,990Active4 beds 3 baths2,260 sq. ft.
$274,990Active4 beds 3 baths2,260 sq. ft.14937 Alastair Court, Montgomery, TX 77316
MLS# 40560152Listed by: STARLIGHT HOMES - Open Sat, 12 to 5pmNew
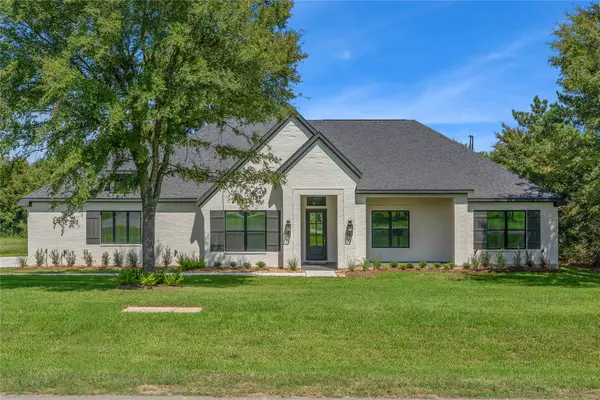 $885,662Active4 beds 5 baths3,385 sq. ft.
$885,662Active4 beds 5 baths3,385 sq. ft.11540 Chapel Bend Drive, Montgomery, TX 77356
MLS# 88922154Listed by: GRACEPOINT HOMES - New
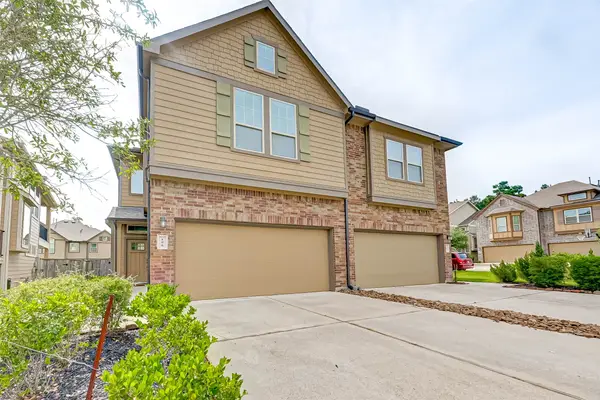 $285,000Active3 beds 3 baths1,907 sq. ft.
$285,000Active3 beds 3 baths1,907 sq. ft.106 Berlandier Ash Court, Montgomery, TX 77316
MLS# 52202548Listed by: UPTOWN REAL ESTATE GROUP, INC.
