91 Wyndemere Drive, Montgomery, TX 77356
Local realty services provided by:Better Homes and Gardens Real Estate Hometown
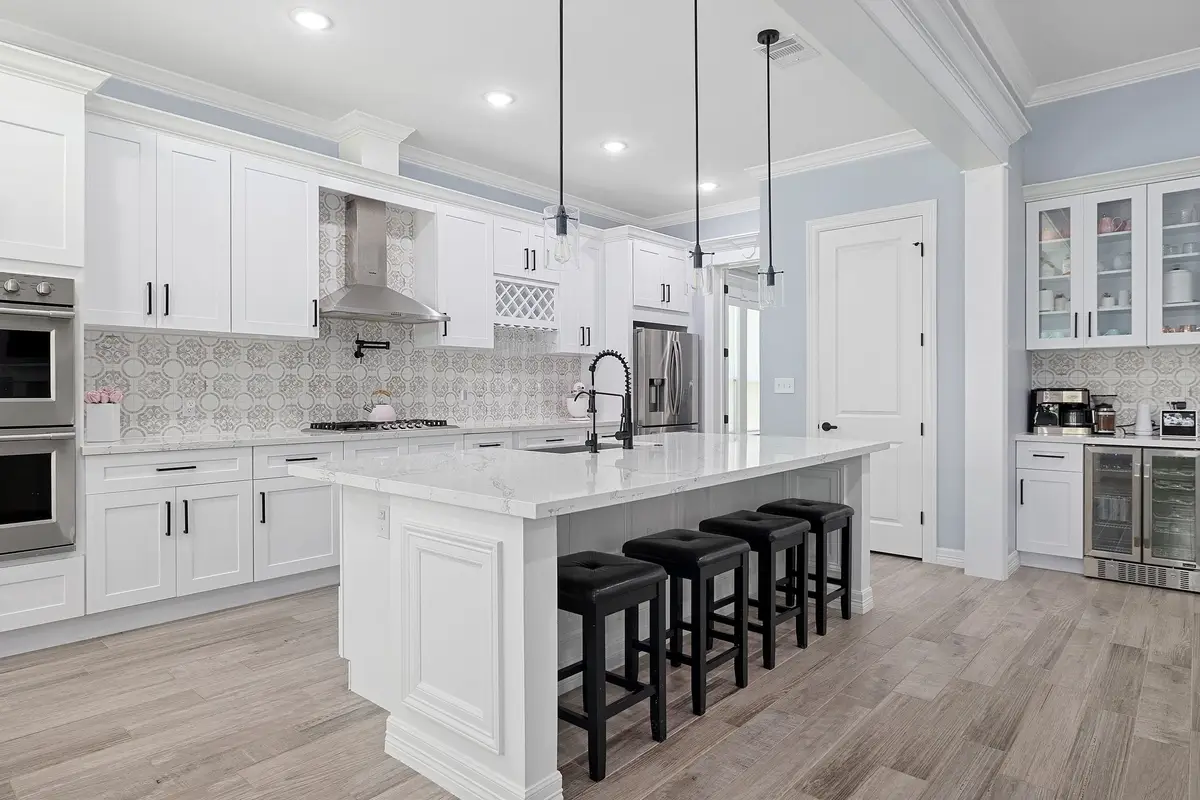
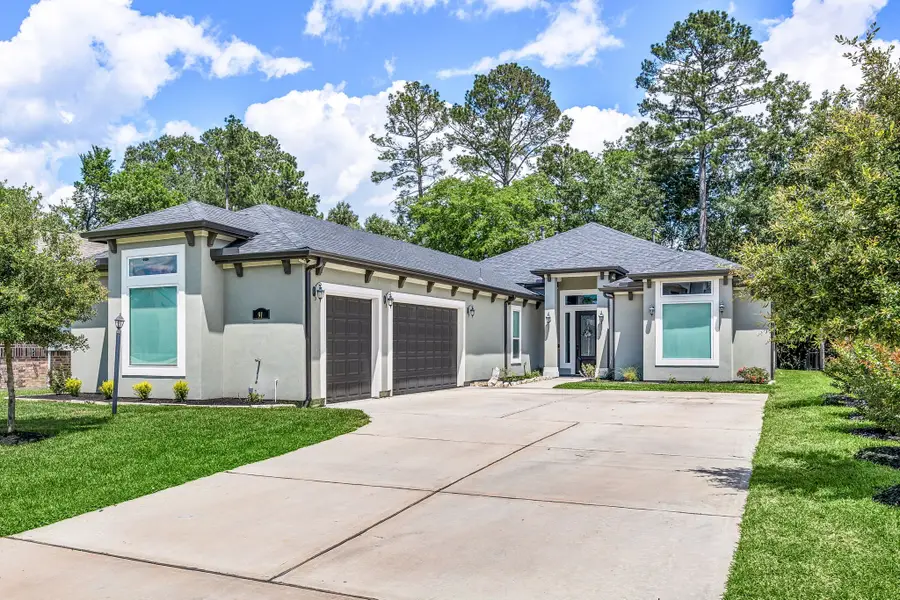
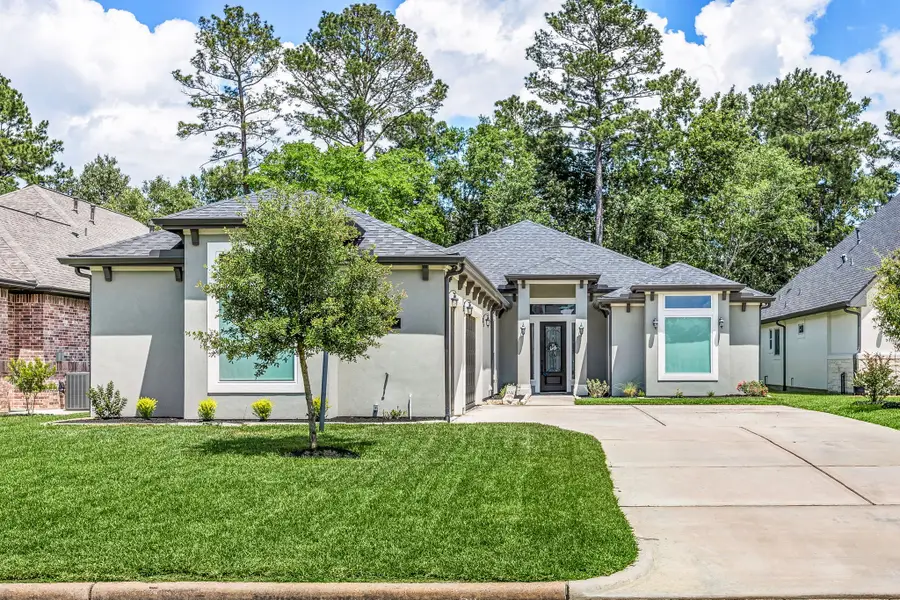
91 Wyndemere Drive,Montgomery, TX 77356
$600,000
- 4 Beds
- 3 Baths
- 2,934 sq. ft.
- Single family
- Pending
Listed by:jennifer sisco
Office:redfin corporation
MLS#:89379402
Source:HARMLS
Price summary
- Price:$600,000
- Price per sq. ft.:$204.5
- Monthly HOA dues:$95.5
About this home
Motivated sellers! Beautiful 2022 custom Craftsman in the prestigious Bentwater golfing community. 10/12 ft ceilings throughout with 8ft doors. Gourmet kitchen with 9ft island, farm sink, reverse osmosis, pot filler, and double oven. Quartz on all counters in the home. Wine bar with cabinetry. Living room with beautifully tiled fireplace. Rainfall showers in all bathrooms. Flex room can be used for dining or office space. Grand primary suite has tray ceilings, oversized custom closet and en suite bathroom with jetted tub, 2 sinks, and walk in shower. Plenty of storage with 2 large attics and over sized 3 car garage. Laundry room off garage w/ sink & cabinetry. Dual AC system, tankless water heater, whole house water softener & CAT6 wiring. Back porch has extended patio pre plumbed with gas line. Deep shaded lot with mature trees. Custom natural gas fire pit, bench swings, inground trampoline and play set. No back neighbors!
Contact an agent
Home facts
- Year built:2022
- Listing Id #:89379402
- Updated:August 18, 2025 at 07:20 AM
Rooms and interior
- Bedrooms:4
- Total bathrooms:3
- Full bathrooms:3
- Living area:2,934 sq. ft.
Heating and cooling
- Cooling:Central Air, Electric
- Heating:Central, Gas
Structure and exterior
- Year built:2022
- Building area:2,934 sq. ft.
- Lot area:0.3 Acres
Schools
- High school:MONTGOMERY HIGH SCHOOL
- Middle school:MONTGOMERY JUNIOR HIGH SCHOOL
- Elementary school:LINCOLN ELEMENTARY SCHOOL (MONTGOMERY)
Utilities
- Sewer:Public Sewer
Finances and disclosures
- Price:$600,000
- Price per sq. ft.:$204.5
- Tax amount:$676 (2022)
New listings near 91 Wyndemere Drive
- New
 $328,528Active4 beds 3 baths2,084 sq. ft.
$328,528Active4 beds 3 baths2,084 sq. ft.5948 Hollyhock Lane, Montgomery, TX 77316
MLS# 41741595Listed by: THE SIGNORELLI COMPANY - New
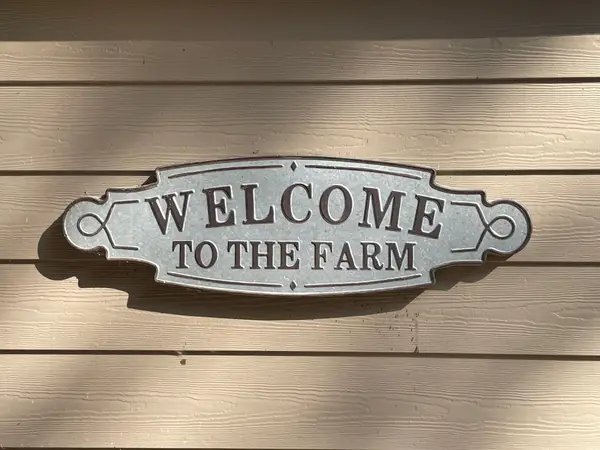 $475,000Active2 beds 2 baths1,108 sq. ft.
$475,000Active2 beds 2 baths1,108 sq. ft.27896 Deer Run Street, Montgomery, TX 77356
MLS# 9936390Listed by: JACOBS PROPERTIES - New
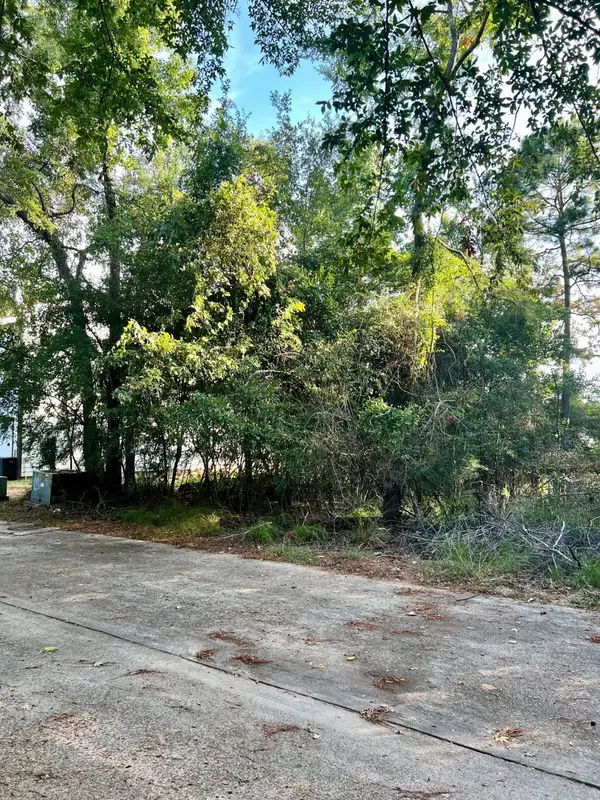 $51,500Active0.05 Acres
$51,500Active0.05 Acres3106 Poe Drive, Montgomery, TX 77356
MLS# 30637775Listed by: EXP REALTY LLC - New
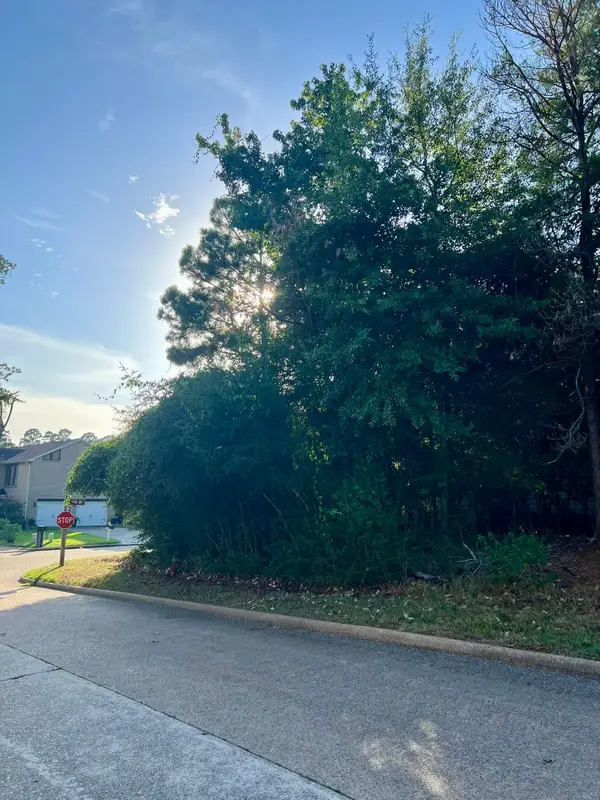 $51,500Active0.08 Acres
$51,500Active0.08 Acres3102 Poe Drive, Montgomery, TX 77356
MLS# 50000311Listed by: EXP REALTY LLC - New
 $40,000Active0 Acres
$40,000Active0 AcresLot 46 Lakeview Forest, Montgomery, TX 77316
MLS# 21985810Listed by: KELLER WILLIAMS REALTY LIVINGSTON - New
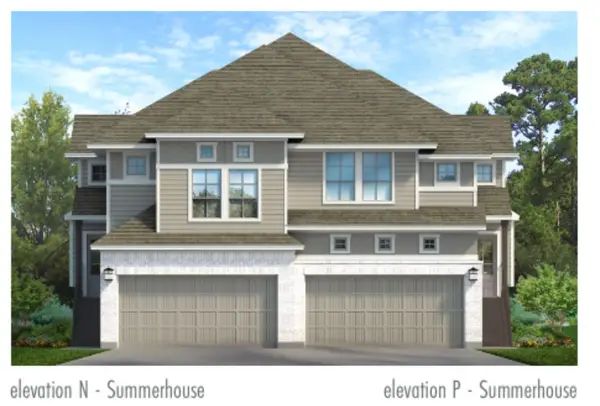 $372,290Active3 beds 3 baths1,908 sq. ft.
$372,290Active3 beds 3 baths1,908 sq. ft.143 West Coralburst Loop, Montgomery, TX 77316
MLS# 59957532Listed by: CHESMAR HOMES 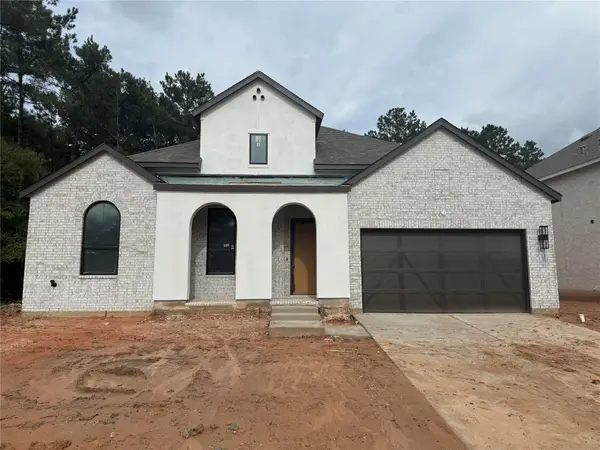 $599,990Active4 beds 5 baths2,822 sq. ft.
$599,990Active4 beds 5 baths2,822 sq. ft.41825 Doyle Drive, Montgomery, TX 77316
MLS# 60003690Listed by: DINA VERTERAMO- New
 $359,694Active1 beds 1 baths
$359,694Active1 beds 1 baths5848 Highline, Montgomery, TX 77316
MLS# 82390522Listed by: COLDWELL BANKER REALTY - THE WOODLANDS - New
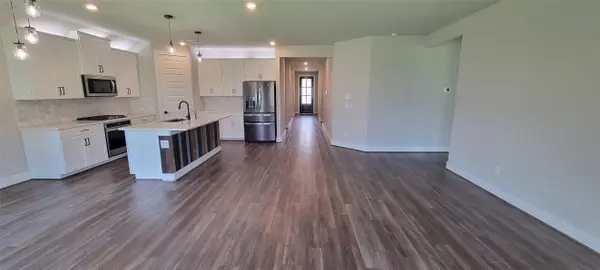 $339,000Active4 beds 3 baths2,094 sq. ft.
$339,000Active4 beds 3 baths2,094 sq. ft.17861 Hanson Ridge Court, Montgomery, TX 77316
MLS# 5679299Listed by: JLA REALTY - New
 $278,000Active3 beds 2 baths1,631 sq. ft.
$278,000Active3 beds 2 baths1,631 sq. ft.18720 Rosalea Way, Montgomery, TX 77356
MLS# 40711509Listed by: BETTER HOMES AND GARDENS REAL ESTATE GARY GREENE - CYPRESS

