9122 Grand Lake Estates Drive, Montgomery, TX 77316
Local realty services provided by:Better Homes and Gardens Real Estate Hometown
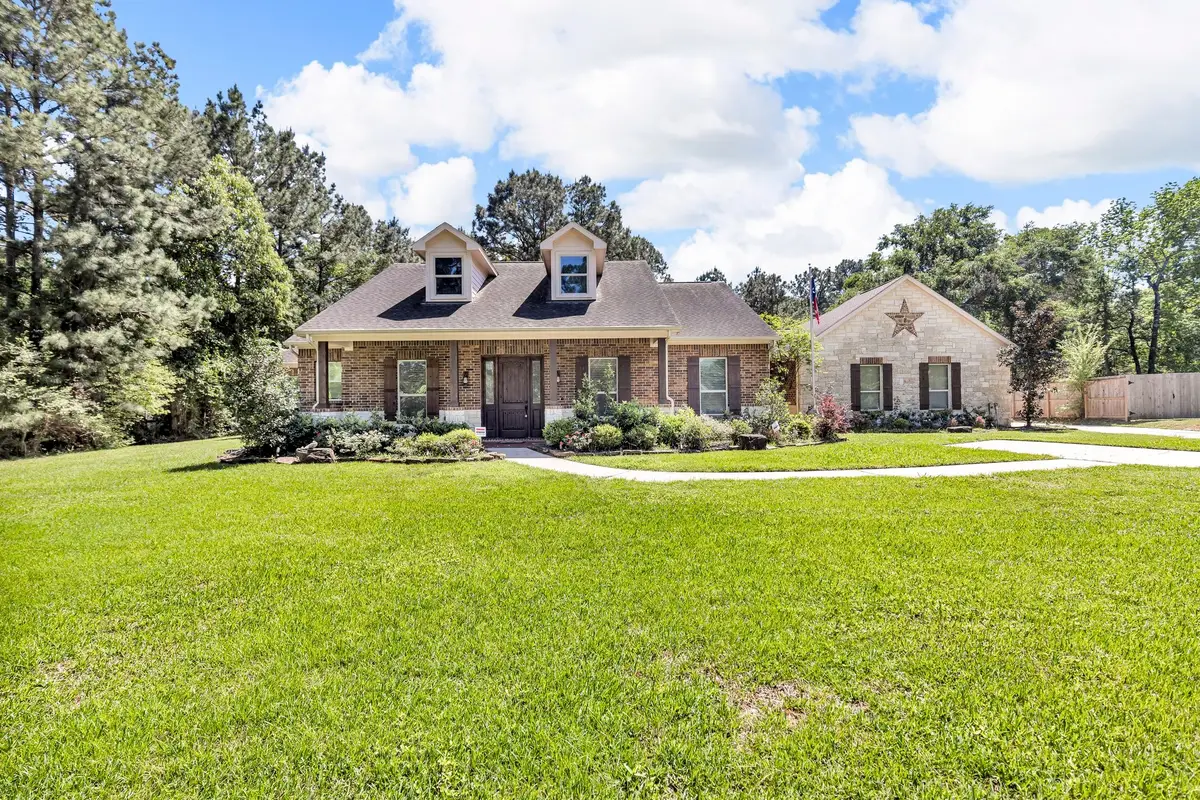
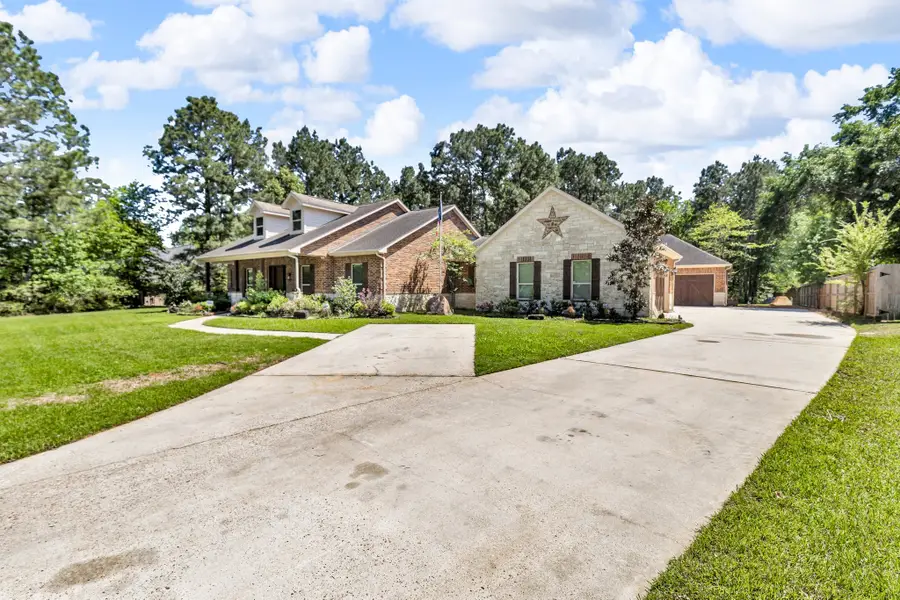
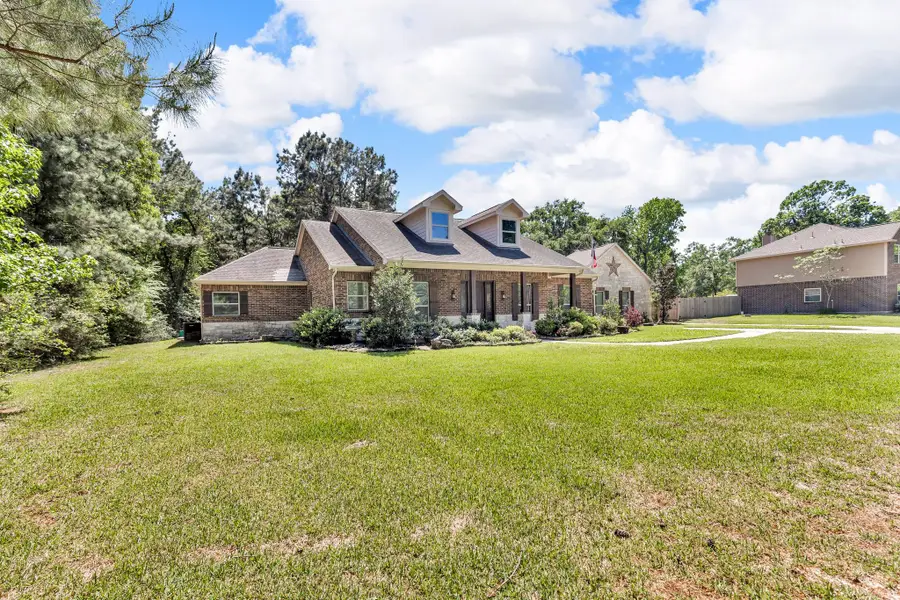
Listed by:jamie graves
Office:epique realty llc.
MLS#:64816534
Source:HARMLS
Price summary
- Price:$645,000
- Price per sq. ft.:$271.24
About this home
Stunning 1.5-acre ranch-style retreat in gated Grand Lake Estates! This 3-bed, 3.5-bath custom home offers 2,367 sq ft + ~1,100 sq ft of finished bonus space. Features include Amish-built cabinetry, new carpet (2024), gas fireplace, built-in entertainment center, Butler pantry, coffee bar w/ mini fridge, !). Screened patio w/ outdoor kitchen & half bath is perfect for entertaining. 3-car attached + 1-car detached garage w/ finished flex space — ideal for gym, hobby room, or office. Detached guest house w/ kitchenette & full bath is perfect for in-laws or visitors. 20x40 concrete pad ready for workshop or RV. Private well feeds in-ground sprinklers (no irrigation bills!). Prewired surround sound, 2025 security system, and wooded privacy complete the package. Zoned to top Montgomery schools & minutes from Lake Conroe & The Woodlands. Rare find with room to grow!
Contact an agent
Home facts
- Year built:2015
- Listing Id #:64816534
- Updated:August 19, 2025 at 04:06 PM
Rooms and interior
- Bedrooms:3
- Total bathrooms:4
- Full bathrooms:3
- Half bathrooms:1
- Living area:2,378 sq. ft.
Heating and cooling
- Cooling:Central Air, Electric
- Heating:Central, Electric
Structure and exterior
- Year built:2015
- Building area:2,378 sq. ft.
- Lot area:1.5 Acres
Schools
- High school:LAKE CREEK HIGH SCHOOL
- Middle school:OAK HILL JUNIOR HIGH SCHOOL
- Elementary school:KEENAN ELEMENTARY SCHOOL
Utilities
- Water:Well
- Sewer:Aerobic Septic, Septic Tank
Finances and disclosures
- Price:$645,000
- Price per sq. ft.:$271.24
- Tax amount:$9,937 (2024)
New listings near 9122 Grand Lake Estates Drive
- New
 $385,000Active4 beds 2 baths2,493 sq. ft.
$385,000Active4 beds 2 baths2,493 sq. ft.119 Pike Mill Place, Montgomery, TX 77316
MLS# 16971489Listed by: COLDWELL BANKER REALTY - THE WOODLANDS - New
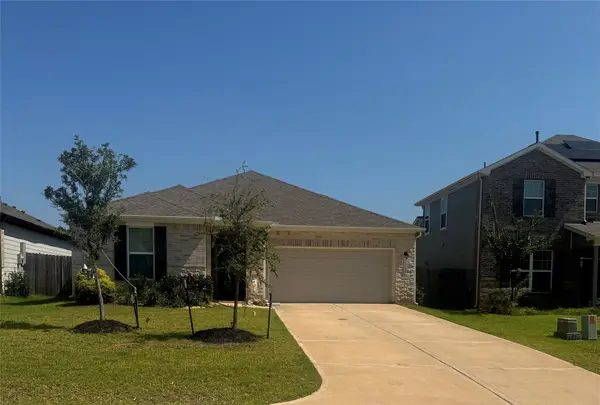 $285,900Active4 beds 2 baths2,114 sq. ft.
$285,900Active4 beds 2 baths2,114 sq. ft.25609 Microstar Way, Montgomery, TX 77316
MLS# 65531695Listed by: KELLER WILLIAMS ADVANTAGE REALTY - New
 $1,099,999Active4 beds 4 baths3,411 sq. ft.
$1,099,999Active4 beds 4 baths3,411 sq. ft.9029 Water Crest Court, Montgomery, TX 77316
MLS# 21891896Listed by: EXP REALTY LLC 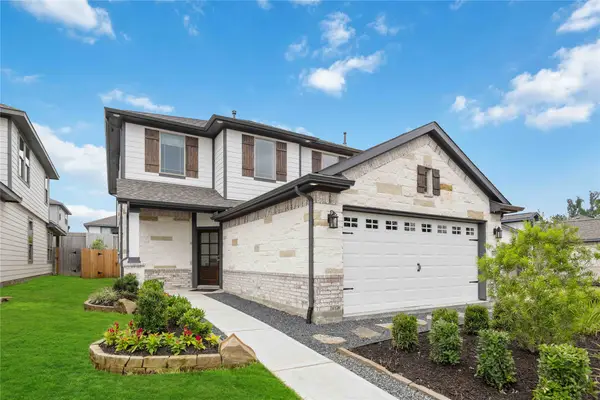 $389,900Pending5 beds 3 baths2,416 sq. ft.
$389,900Pending5 beds 3 baths2,416 sq. ft.25579 Blossom Court, Montgomery, TX 77316
MLS# 86028614Listed by: THE SIGNORELLI COMPANY- New
 $328,528Active4 beds 3 baths2,084 sq. ft.
$328,528Active4 beds 3 baths2,084 sq. ft.5948 Hollyhock Lane, Montgomery, TX 77316
MLS# 41741595Listed by: THE SIGNORELLI COMPANY - New
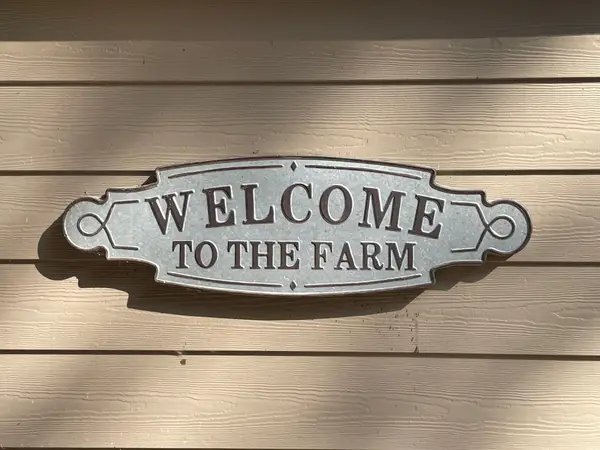 $475,000Active2 beds 2 baths1,108 sq. ft.
$475,000Active2 beds 2 baths1,108 sq. ft.27896 Deer Run Street, Montgomery, TX 77356
MLS# 9936390Listed by: JACOBS PROPERTIES - New
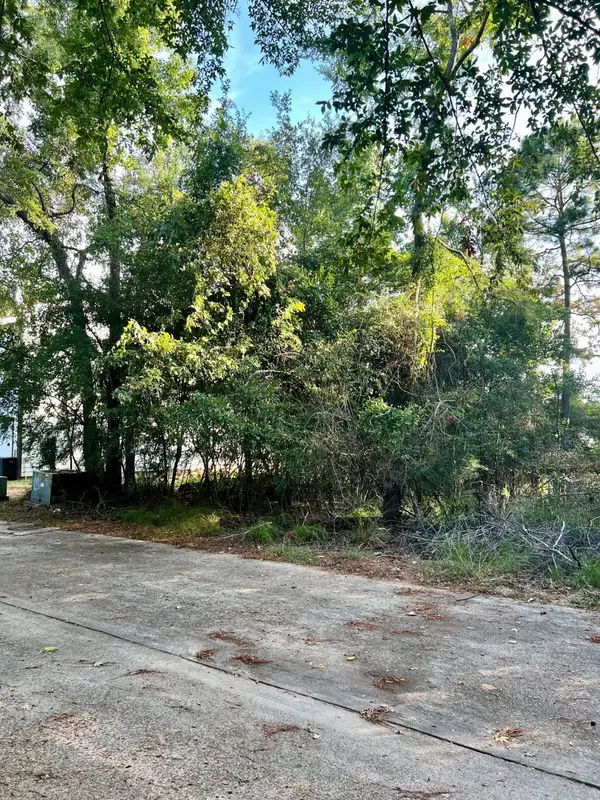 $51,500Active0.05 Acres
$51,500Active0.05 Acres3106 Poe Drive, Montgomery, TX 77356
MLS# 30637775Listed by: EXP REALTY LLC - New
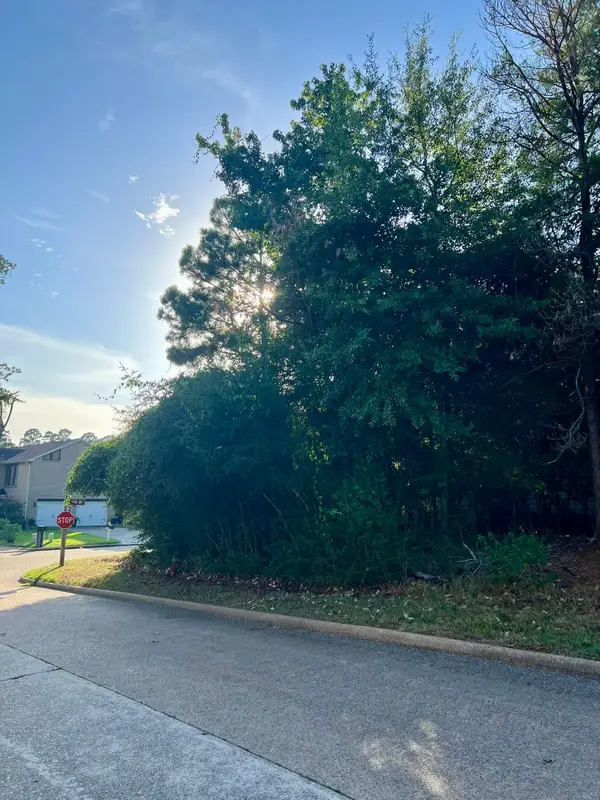 $51,500Active0.08 Acres
$51,500Active0.08 Acres3102 Poe Drive, Montgomery, TX 77356
MLS# 50000311Listed by: EXP REALTY LLC - New
 $40,000Active0 Acres
$40,000Active0 AcresLot 46 Lakeview Forest, Montgomery, TX 77316
MLS# 21985810Listed by: KELLER WILLIAMS REALTY LIVINGSTON - New
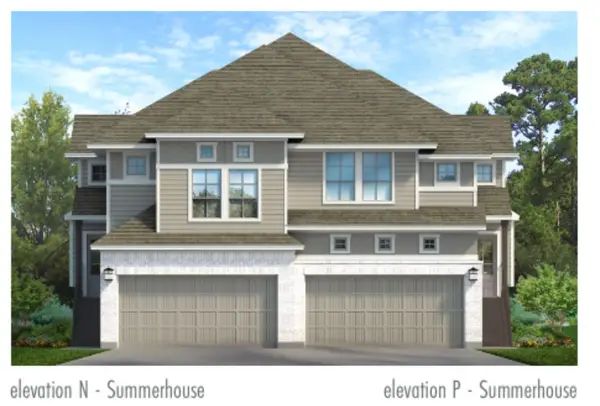 $372,290Active3 beds 3 baths1,908 sq. ft.
$372,290Active3 beds 3 baths1,908 sq. ft.143 West Coralburst Loop, Montgomery, TX 77316
MLS# 59957532Listed by: CHESMAR HOMES

