315 Juniper Dr, Mountain City, TX 78610
Local realty services provided by:Better Homes and Gardens Real Estate Hometown
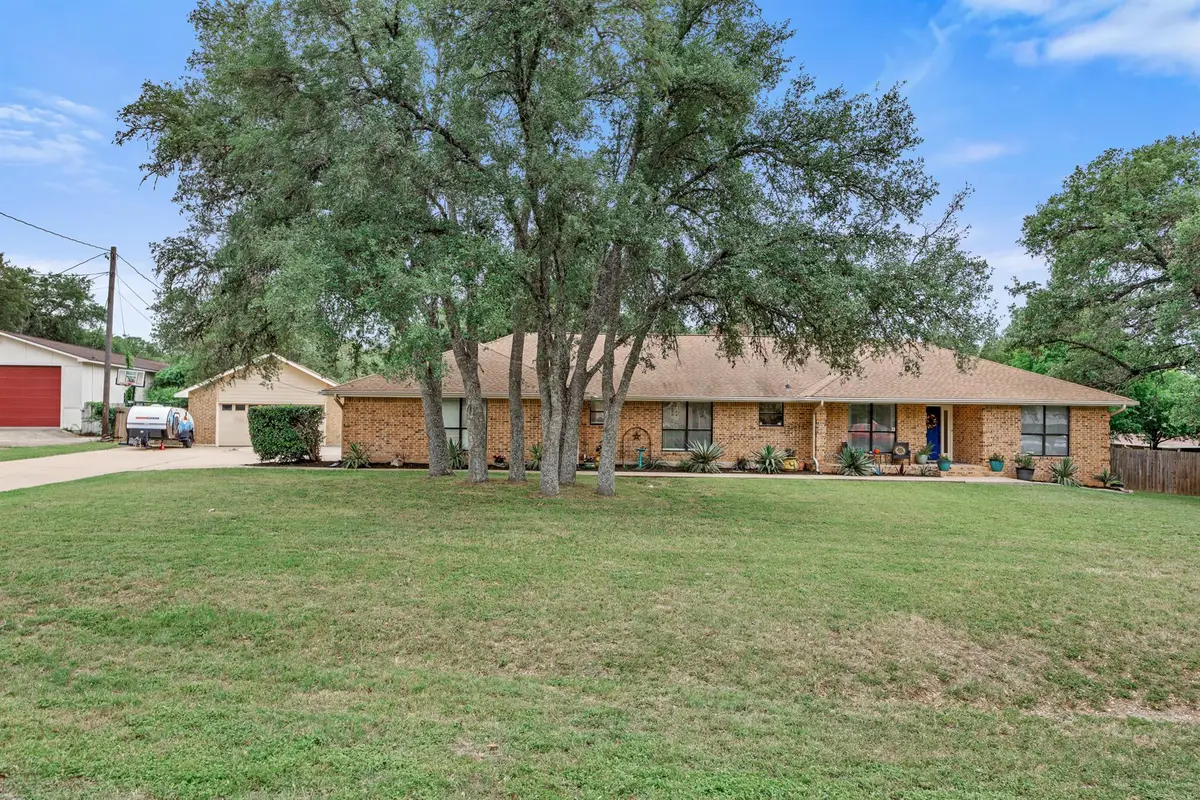
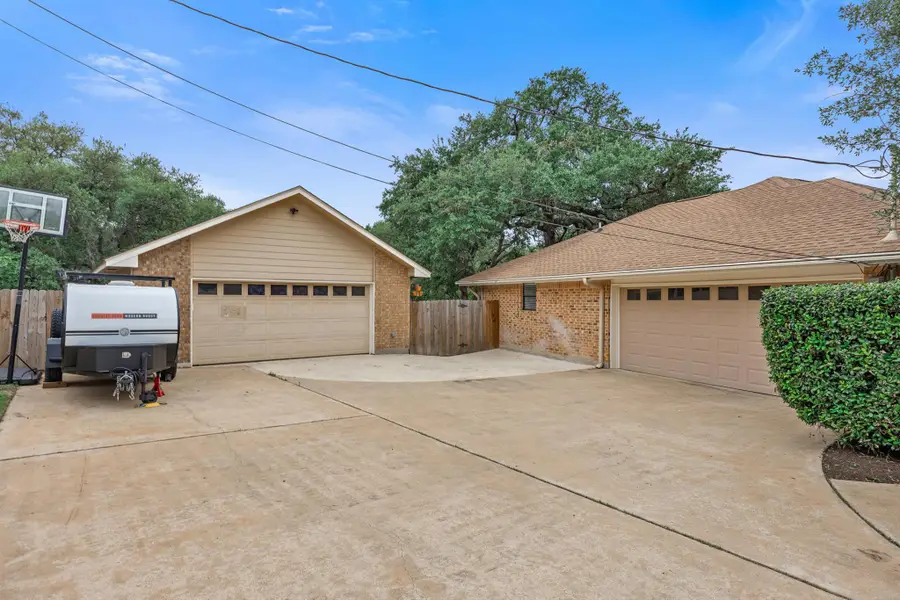
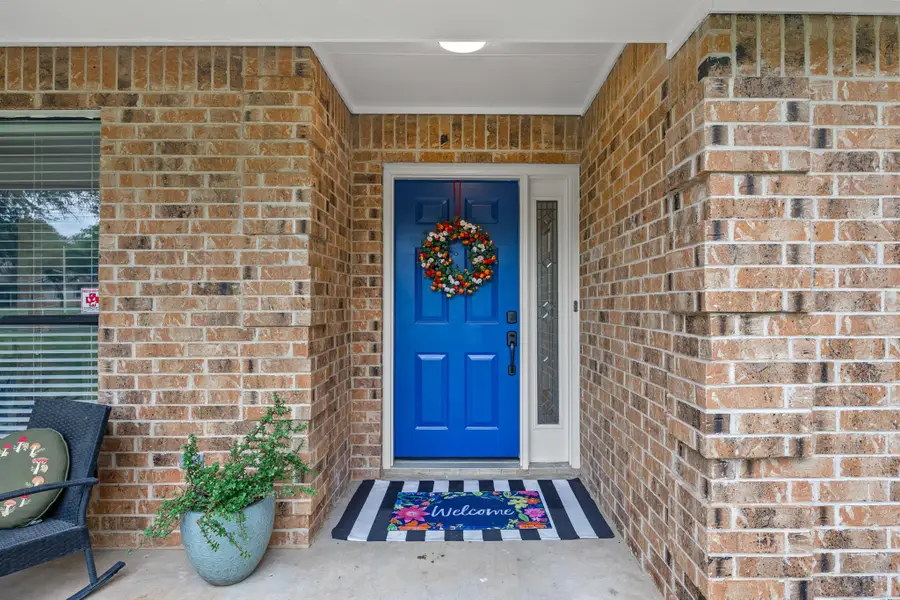
Listed by:courtney cordova
Office:texas premier realty
MLS#:2020798
Source:ACTRIS
Price summary
- Price:$570,000
- Price per sq. ft.:$223
About this home
Sitting on a spacious 0.675-acre lot in a quiet, established neighborhood, this 3-bedroom, 2-bath home with a 4-car garage (2 attached/2 detached) offers all the room you’ve been dreaming of—plus extras you didn’t even know you needed. Inside, you’ll find two living areas with a fireplace, a private office with a separate entrance from the garage (perfect for work-from-home or client meetings), and a kitchen with a cozy breakfast nook. Step outside and the backyard is ready for making memories, featuring an inground pool, a huge covered porch, a swing set, a treehouse, grape vines, an herb garden, and a producing peach tree. Need even more space? A bonus detached 2+ car garage includes floor-to-ceiling storage shelves, ideal for a home gym, craft room, workshop, homeschool setup, or additional office. There’s also ample parking for your RV and boat, no HOA, and deed restrictions in place to preserve the neighborhood’s charm. Additional highlights include a ready-to-go chicken coop and bunny hutch, a fenced-off dog run or gated outdoor storage that can fit a boat or small RV, and majestic live oaks that keep the home shaded and energy-efficient year-round. Enjoy peaceful small-town living with an easy commute into Austin when needed—this property truly offers the best of both worlds. This listing also includes home warranty coverage through Acclaimed Home Warranty, which can be transferred to the buyer at a $50 discount.
Contact an agent
Home facts
- Year built:1983
- Listing Id #:2020798
- Updated:August 20, 2025 at 05:39 PM
Rooms and interior
- Bedrooms:3
- Total bathrooms:2
- Full bathrooms:2
- Living area:2,556 sq. ft.
Heating and cooling
- Cooling:Central, Electric
- Heating:Central, Electric
Structure and exterior
- Roof:Composition, Shingle
- Year built:1983
- Building area:2,556 sq. ft.
Schools
- High school:Jack C Hays
- Elementary school:Laura B Negley
Utilities
- Water:Public
- Sewer:Septic Tank
Finances and disclosures
- Price:$570,000
- Price per sq. ft.:$223
- Tax amount:$14,725 (2025)
New listings near 315 Juniper Dr
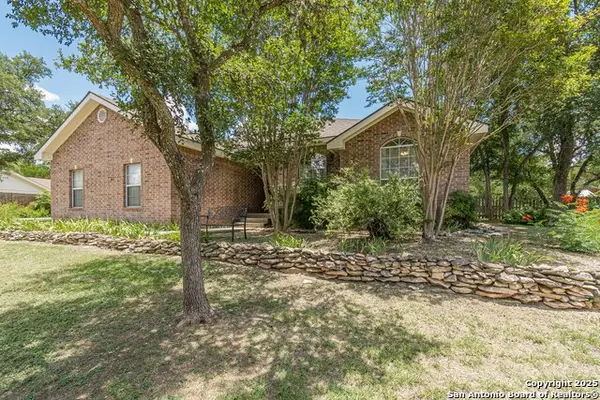 $524,000Active4 beds 2 baths1,999 sq. ft.
$524,000Active4 beds 2 baths1,999 sq. ft.127 Maple, Mountain City, TX 78610
MLS# 1890479Listed by: KELLER WILLIAMS HERITAGE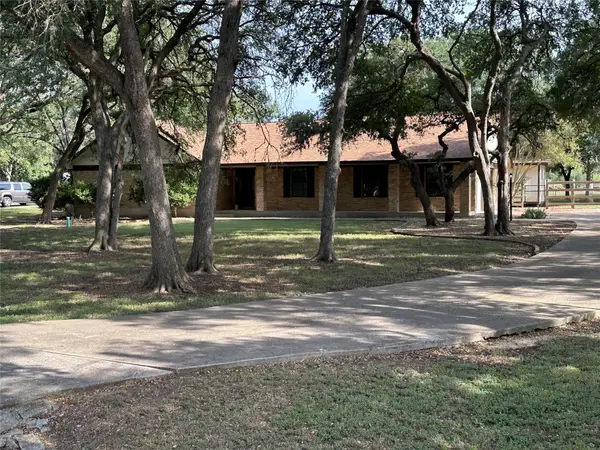 $570,000Active4 beds 3 baths2,090 sq. ft.
$570,000Active4 beds 3 baths2,090 sq. ft.331 Live Oak Dr, Mountain City, TX 78610
MLS# 1200246Listed by: ROBINSON CO., REALTORS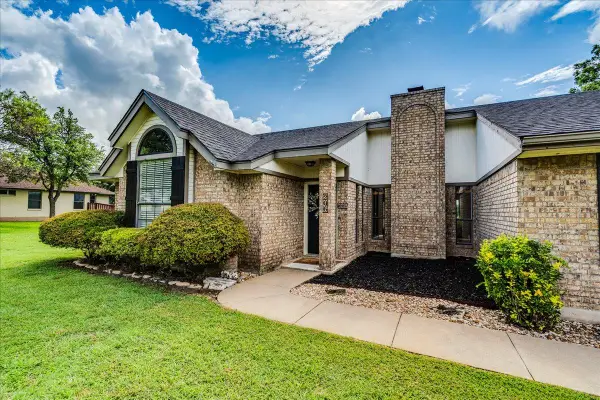 $459,000Pending3 beds 2 baths1,551 sq. ft.
$459,000Pending3 beds 2 baths1,551 sq. ft.206 Live Oak Dr, Mountain City, TX 78610
MLS# 2070469Listed by: REALTY ONE GROUP PROSPER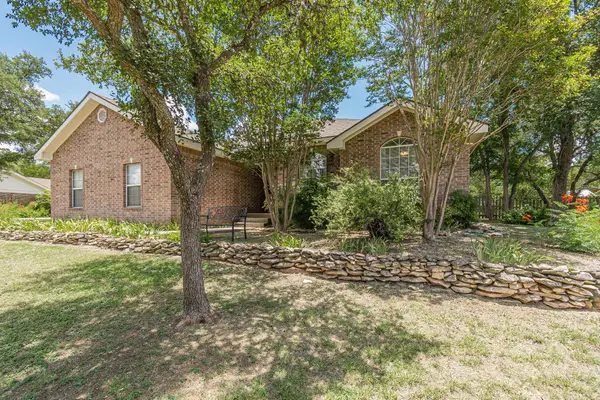 $524,900Active4 beds 2 baths1,999 sq. ft.
$524,900Active4 beds 2 baths1,999 sq. ft.127 Maple Dr, Mountain City, TX 78610
MLS# 6465916Listed by: KELLER WILLIAMS HERITAGE
