1159 County Road 479D, Mount Enterprise, TX 75681
Local realty services provided by:Better Homes and Gardens Real Estate I-20 Team
1159 County Road 479D,Mt Enterprise, TX 75681
$440,000
- 2 Beds
- 2 Baths
- 1,544 sq. ft.
- Farm
- Active
Listed by: breanna starr
Office: keebaugh & company
MLS#:25015438
Source:TX_GTAR
Price summary
- Price:$440,000
- Price per sq. ft.:$284.97
About this home
Welcome to 1159 County Road 479D, a secluded East Texas homestead on 50 Acres of land, tucked away at the end of a quiet county road. This 2 bedroom, 2 bathroom home offers 1,544 sq ft of comfortable living space with an open kitchen featuring updated cabinets, counters, and flooring, a cozy dining area, and a wood burning fireplace in the living room. The guest bedroom includes updated flooring and a walk in closet, while the spacious primary suite features dual walk in closets and a charming sunroom space perfect for morning coffee or plants. The property also includes separate guest quarters with one bedroom, one bathroom, a kitchen, and living space, connected to the main home by a wooden deck. Behind the home sit two sheds. The large white shed has power and is perfect for projects, while the green shed is ideal for storage. The land spans 50 beautiful acres with a mix of woods and open pasture, a natural creek to the north of the house, and plenty of space for animals, hunting, or simply enjoying East Texas nature. With its ag exemption in place and quiet, dead-end setting, this property is a rare opportunity to own a true slice of country living.
Contact an agent
Home facts
- Year built:1931
- Listing ID #:25015438
- Added:125 day(s) ago
- Updated:February 21, 2026 at 03:36 PM
Rooms and interior
- Bedrooms:2
- Total bathrooms:2
- Full bathrooms:2
- Living area:1,544 sq. ft.
Heating and cooling
- Cooling:Central Electric
- Heating:Central Electric
Structure and exterior
- Roof:Composition
- Year built:1931
- Building area:1,544 sq. ft.
- Lot area:50 Acres
Schools
- High school:Henderson
- Middle school:Henderson
- Elementary school:Henderson
Utilities
- Sewer:Conventional Septic System
Finances and disclosures
- Price:$440,000
- Price per sq. ft.:$284.97
New listings near 1159 County Road 479D
- New
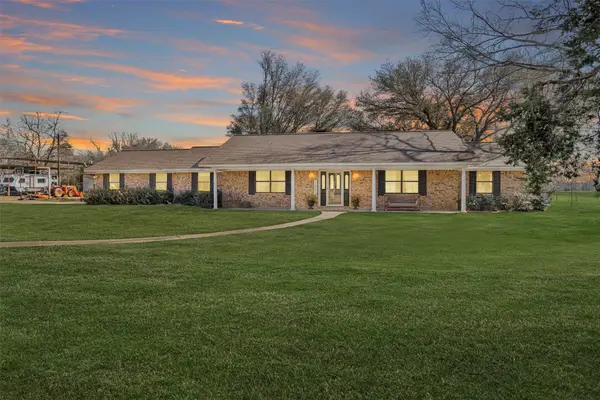 $389,900Active4 beds 2 baths2,202 sq. ft.
$389,900Active4 beds 2 baths2,202 sq. ft.902 Us 259 Highway S, Mt Enterprise, TX 75681
MLS# 10346178Listed by: DOUGLAS HAYWARD SMITH 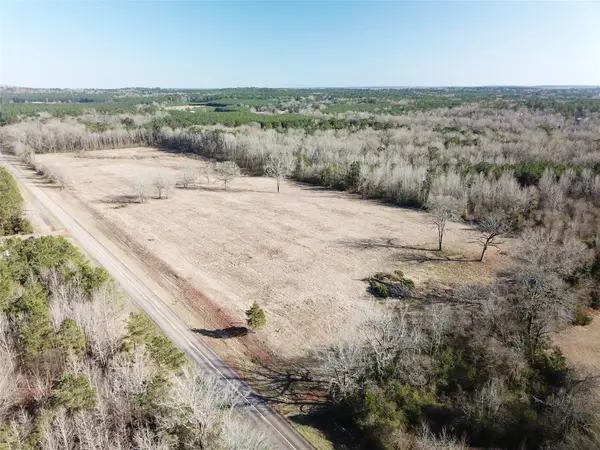 $275,000Active21.82 Acres
$275,000Active21.82 Acres0 Fm-2496, Mount Enterprise, TX 75681
MLS# 93468079Listed by: LAND WISE INVESTMENTS,LLC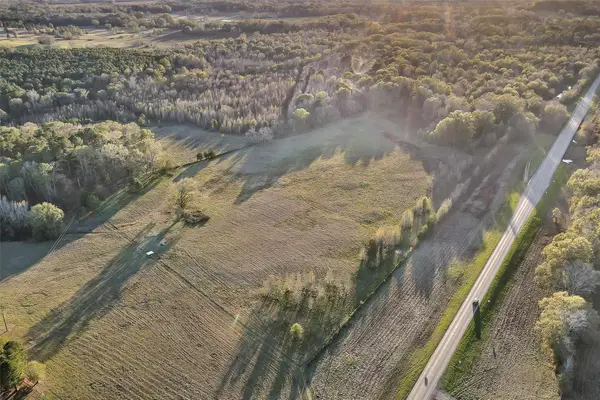 $500,000Active69.92 Acres
$500,000Active69.92 AcresTBD 0 Hwy 84 W, Mount Enterprise, TX 75681
MLS# 6818722Listed by: DOUGLAS HAYWARD SMITH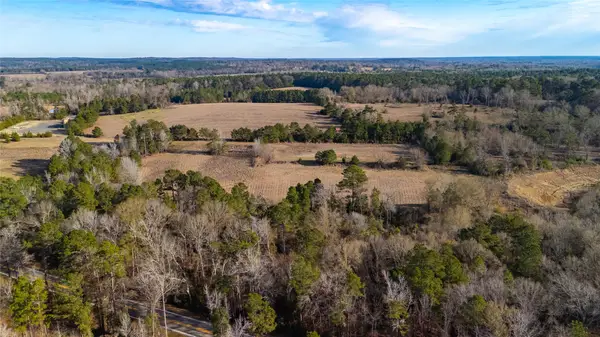 $720,000Active90 Acres
$720,000Active90 Acres000 Fm 95, Mount Enterprise, TX 75681
MLS# 21162184Listed by: MIDWEST LAND GROUP LLC $180,000Active3 beds 2 baths1,200 sq. ft.
$180,000Active3 beds 2 baths1,200 sq. ft.4256 E US Hwy 84, Mt Enterprise, TX 75681
MLS# 26001132Listed by: EXP REALTY, LLC-AUSTIN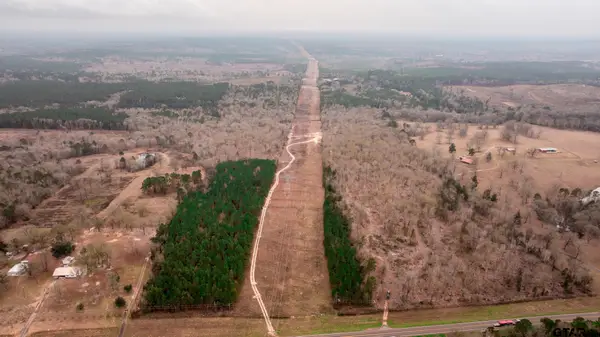 $598,500Active63 Acres
$598,500Active63 Acres000 Highway 84, Mt Enterprise, TX 75681
MLS# 26000969Listed by: MIDWEST LAND GROUP $440,305Active63.63 Acres
$440,305Active63.63 AcresTBD FM 1798, Mt Enterprise, TX 75681
MLS# 26000676Listed by: L4 PROPERTY GROUP $85,000Active4 Acres
$85,000Active4 AcresTBD E FM 1798, Mt Enterprise, TX 75681
MLS# 26000417Listed by: MAYA PROPERTIES $240,000Active4 beds 3 baths1,941 sq. ft.
$240,000Active4 beds 3 baths1,941 sq. ft.15317 S FM 95, Mt Enterprise, TX 75681
MLS# 25018118Listed by: KEEBAUGH & COMPANY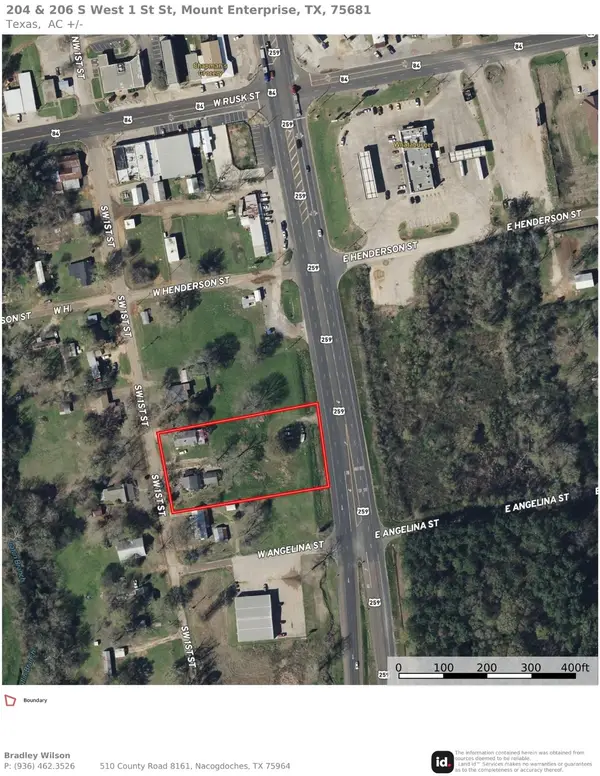 $400,000Active1.39 Acres
$400,000Active1.39 Acres204 S West 1st, Mount Enterprise, TX 75681
MLS# 21133797Listed by: BRADLEY PAUL WILSON

