200 Country Club Dr, Mount Pleasant, TX 75455
Local realty services provided by:Better Homes and Gardens Real Estate I-20 Team
200 Country Club Dr,Mount Pleasant, TX 75455
$899,000
- 4 Beds
- 5 Baths
- 4,500 sq. ft.
- Single family
- Active
Listed by: jennifer hageman
Office: texas ally real estate group
MLS#:25013288
Source:TX_GTAR
Price summary
- Price:$899,000
- Price per sq. ft.:$199.78
About this home
Discover refined living at its finest in this exceptional Country Club residence, where luxury and leisure harmoniously converge. This distinguished property presents an impressive array of living spaces, including four generously proportioned bedrooms, three full baths, and two convenient half baths, thoughtfully arranged to accommodate both gracious entertaining and comfortable family living. The home's sophisticated floor plan seamlessly flows from the formal dining room to an elegant living room, complemented by a private office and an inviting den. The custom bar area stands ready for sophisticated soirées, while the outdoor paradise beckons with its heated pool, covered patio, and professional-grade outdoor kitchen. Relaxation reaches new heights in the therapeutic hot tub, and the upstairs balcony offers serene views of the meticulously maintained grounds. The upstairs boasts an impressive additional bonus room with pool table and gives separation with amble room for kids, guests and entertaining. The attic space is to be noted which is impressive and extensively finished out providing abundant room for seasonal items and cherished possessions. The property's prime location within the prestigious country club community offers enviable access to premium amenities, including world-class golfing, a community swimming pool, and engaging pickle ball courts. Year-round social activities create countless opportunities to connect with neighbors and friends. The oversized yard provides a perfect canvas for outdoor enjoyment, whether hosting summer gatherings or simply savoring quiet moments in your private retreat. This residence doesn't just offer a home; it presents a lifestyle where luxury, recreation, and community seamlessly blend to create an extraordinary living experience.
Contact an agent
Home facts
- Year built:2006
- Listing ID #:25013288
- Added:172 day(s) ago
- Updated:February 21, 2026 at 03:36 PM
Rooms and interior
- Bedrooms:4
- Total bathrooms:5
- Full bathrooms:3
- Half bathrooms:2
- Living area:4,500 sq. ft.
Heating and cooling
- Cooling:Central Electric
- Heating:Central/Electric
Structure and exterior
- Roof:Composition
- Year built:2006
- Building area:4,500 sq. ft.
- Lot area:0.69 Acres
Schools
- High school:Harts Bluff
- Middle school:Harts Bluff
- Elementary school:Harts Bluff
Finances and disclosures
- Price:$899,000
- Price per sq. ft.:$199.78
- Tax amount:$10,276
New listings near 200 Country Club Dr
- New
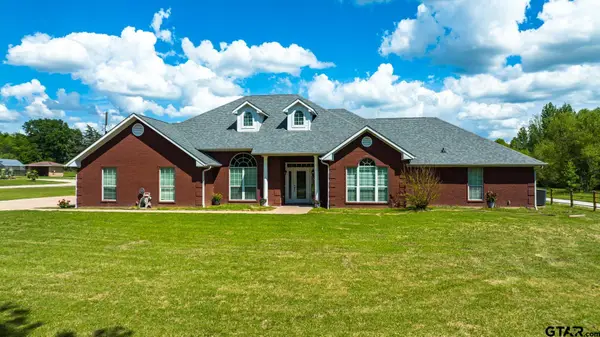 $434,500Active3 beds 3 baths2,324 sq. ft.
$434,500Active3 beds 3 baths2,324 sq. ft.1083 County Road 2400, Mt Pleasant, TX 75455
MLS# 26002510Listed by: CENTURY 21 BUTLER REAL ESTATE - New
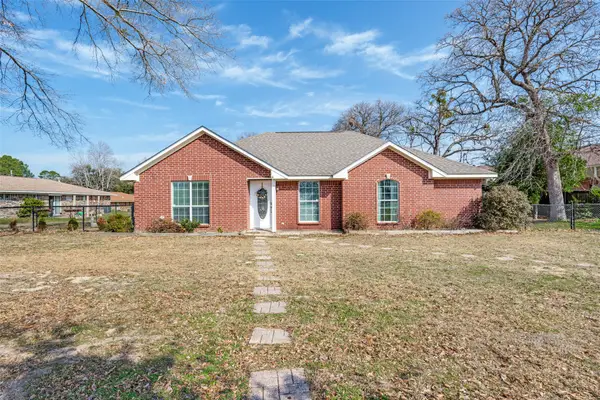 $265,000Active3 beds 3 baths1,611 sq. ft.
$265,000Active3 beds 3 baths1,611 sq. ft.1511 Proctor Avenue, Mt Pleasant, TX 75455
MLS# 21177590Listed by: LOCAL REALTY AGENCY - New
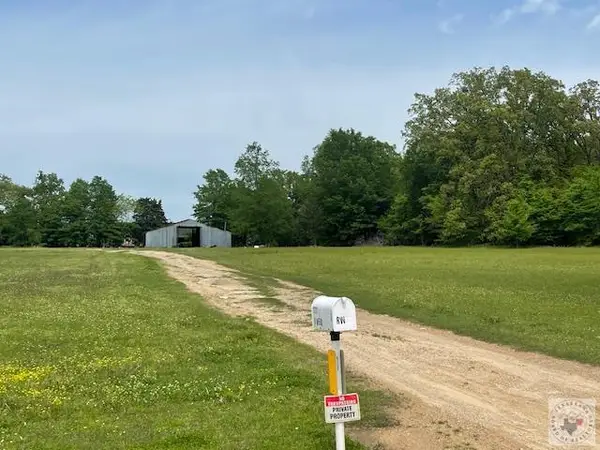 $199,900Active5 Acres
$199,900Active5 Acres2727 N Shady Hollow, Mt Pleasant, TX 75455
MLS# 203266Listed by: United Country Real Estate Double Creek Land and Home - New
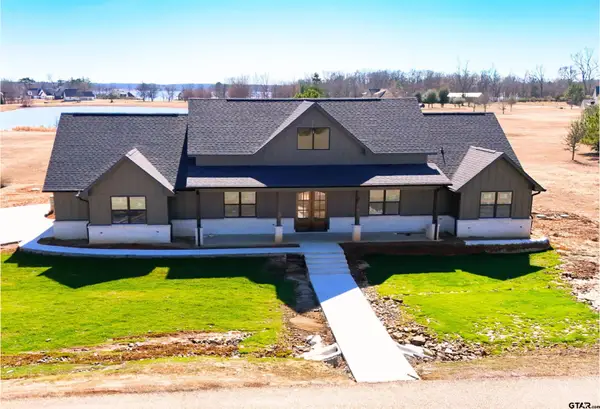 $799,900Active3 beds 3 baths2,520 sq. ft.
$799,900Active3 beds 3 baths2,520 sq. ft.TBD Private Road 2712, Mt Pleasant, TX 75455
MLS# 26002388Listed by: REGAL REALTORS, LLC - New
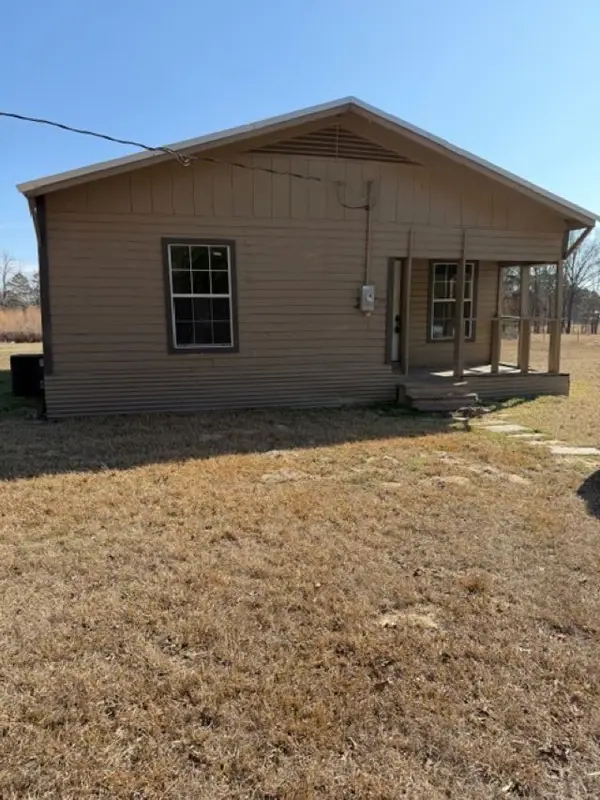 $124,900Active3 beds 1 baths1,500 sq. ft.
$124,900Active3 beds 1 baths1,500 sq. ft.333 County Rd 1775, Mt Pleasant, TX 75455
MLS# 21181805Listed by: FATHOM REALTY, LLC - New
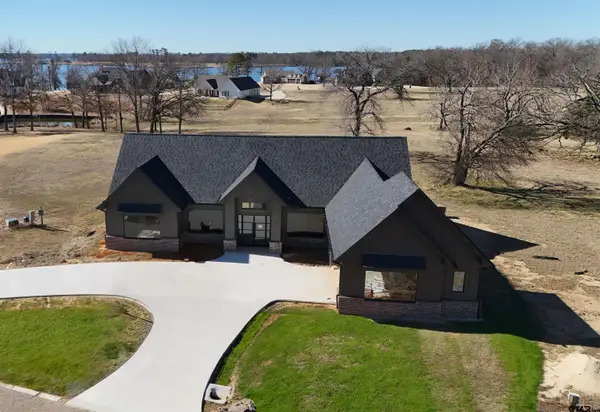 $799,900Active3 beds 3 baths2,796 sq. ft.
$799,900Active3 beds 3 baths2,796 sq. ft.TBD Private Road 2713, Mt Pleasant, TX 75455
MLS# 26002376Listed by: REGAL REALTORS, LLC - New
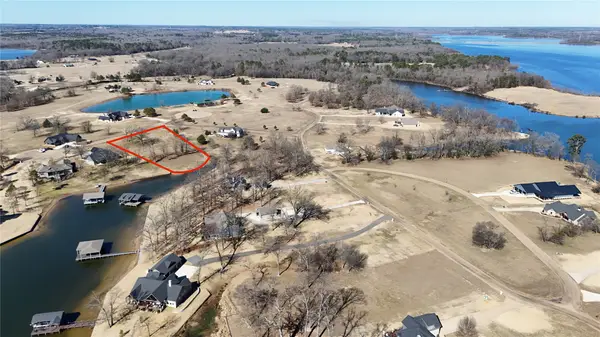 $164,900Active1.87 Acres
$164,900Active1.87 Acres257 Private Road 2713, Mt Pleasant, TX 75455
MLS# 21179884Listed by: REGAL, REALTORS - New
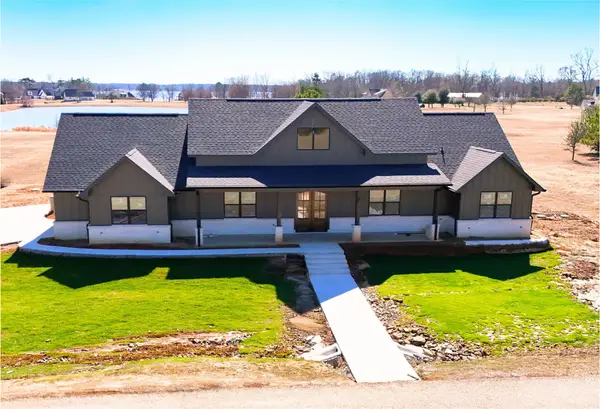 $799,900Active3 beds 3 baths2,520 sq. ft.
$799,900Active3 beds 3 baths2,520 sq. ft.TBD Private Road 2712 #LOT 30, Mt Pleasant, TX 75455
MLS# 21180283Listed by: REGAL, REALTORS - New
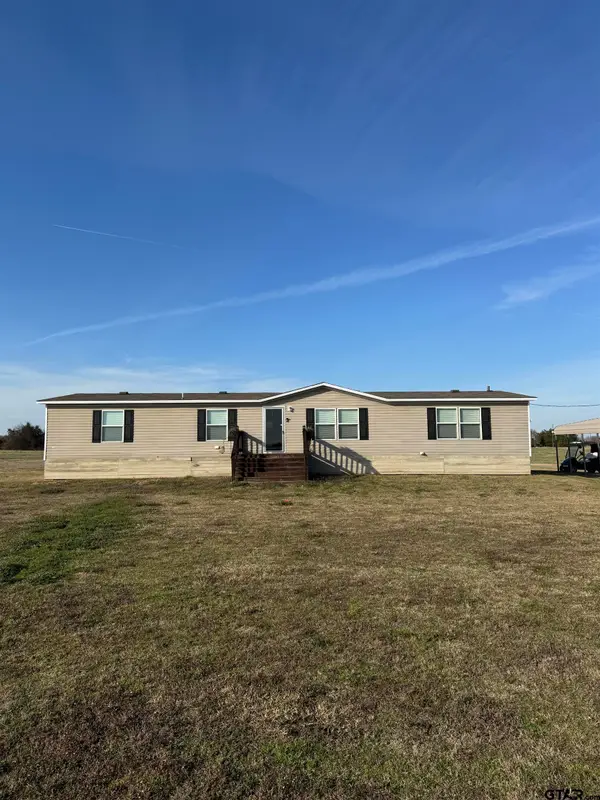 $200,000Active4 beds 2 baths1,768 sq. ft.
$200,000Active4 beds 2 baths1,768 sq. ft.444 CR 1220, Mount Pleasant, TX 75455
MLS# 26002355Listed by: BUCHANAN REALTY - New
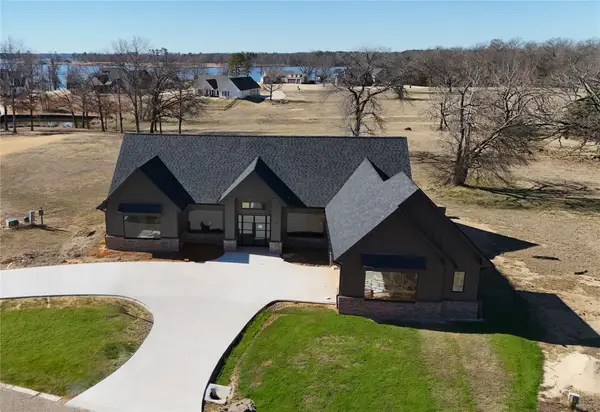 $799,900Active3 beds 3 baths2,796 sq. ft.
$799,900Active3 beds 3 baths2,796 sq. ft.Lot 25 Private Road 2713, Mt Pleasant, TX 75455
MLS# 21179758Listed by: REGAL, REALTORS

