217 DEVONSHIRE, Mount Pleasant, TX 75455
Local realty services provided by:Better Homes and Gardens Real Estate I-20 Team
217 DEVONSHIRE,Mt Pleasant, TX 75455
$700,000
- 4 Beds
- 3 Baths
- 2,906 sq. ft.
- Single family
- Active
Listed by: ino mejia
Office: century 21 premier group
MLS#:25009893
Source:TX_GTAR
Price summary
- Price:$700,000
- Price per sq. ft.:$240.88
About this home
Modern Comfort Near the Green! Mt. Pleasant Country Club Estates Step into luxury living with this newer construction 4-bedroom, 3-bath home, ideally situated in the prestigious Mt. Pleasant Country Club Estates just a short golf cart ride from the scenic 18-hole golf course. Inside, you’ll find an open and inviting layout featuring a spacious home office, perfect for today’s lifestyle. The primary suite is a true retreat with a walk-in closet and a beautifully designed walk-in tiled shower. Cozy up by the gas fireplace in the living area and enjoy the quality finishes throughout. The home also offers a 3-car garage, giving you plenty of room for vehicles, storage, or your golf cart! With modern style, thoughtful design, and unbeatable location, this property is the perfect place to call home. Don’t miss your chance to live in one of Mt. Pleasant’s most desirable communities!
Contact an agent
Home facts
- Year built:2023
- Listing ID #:25009893
- Added:237 day(s) ago
- Updated:February 21, 2026 at 03:36 PM
Rooms and interior
- Bedrooms:4
- Total bathrooms:3
- Full bathrooms:3
- Living area:2,906 sq. ft.
Heating and cooling
- Cooling:Central Electric
- Heating:Central/Gas
Structure and exterior
- Roof:Composition
- Year built:2023
- Building area:2,906 sq. ft.
Schools
- High school:Harts Bluff
- Middle school:Harts Bluff
- Elementary school:Harts Bluff
Utilities
- Water:Public
- Sewer:Public Sewer
Finances and disclosures
- Price:$700,000
- Price per sq. ft.:$240.88
- Tax amount:$5,629
New listings near 217 DEVONSHIRE
- New
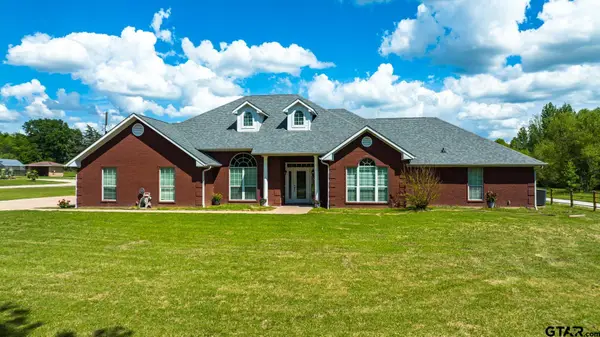 $434,500Active3 beds 3 baths2,324 sq. ft.
$434,500Active3 beds 3 baths2,324 sq. ft.1083 County Road 2400, Mt Pleasant, TX 75455
MLS# 26002510Listed by: CENTURY 21 BUTLER REAL ESTATE - New
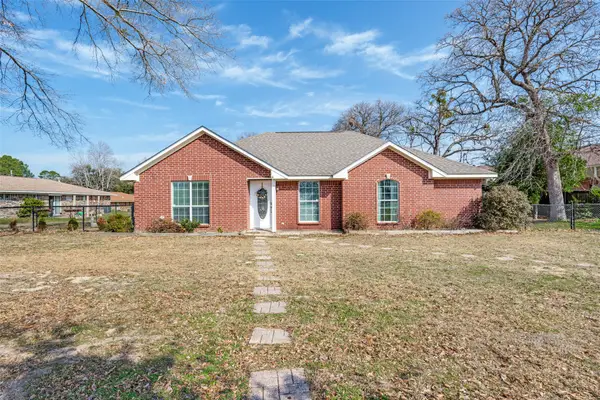 $265,000Active3 beds 3 baths1,611 sq. ft.
$265,000Active3 beds 3 baths1,611 sq. ft.1511 Proctor Avenue, Mt Pleasant, TX 75455
MLS# 21177590Listed by: LOCAL REALTY AGENCY - New
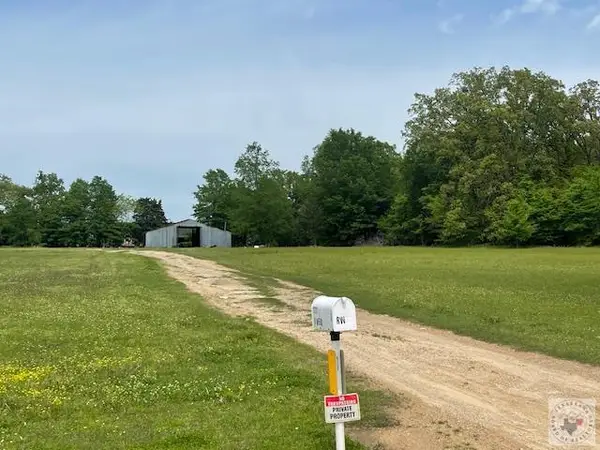 $199,900Active5 Acres
$199,900Active5 Acres2727 N Shady Hollow, Mt Pleasant, TX 75455
MLS# 203266Listed by: United Country Real Estate Double Creek Land and Home - New
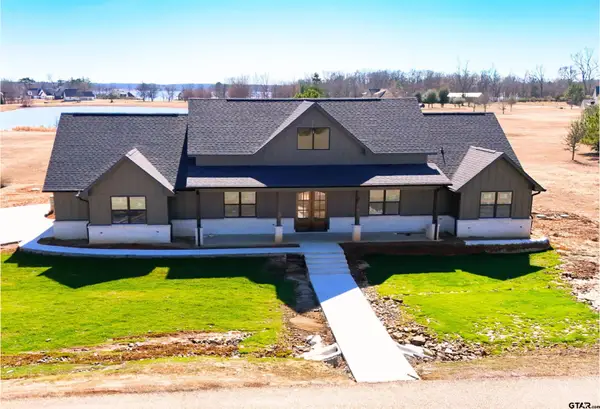 $799,900Active3 beds 3 baths2,520 sq. ft.
$799,900Active3 beds 3 baths2,520 sq. ft.TBD Private Road 2712, Mt Pleasant, TX 75455
MLS# 26002388Listed by: REGAL REALTORS, LLC - New
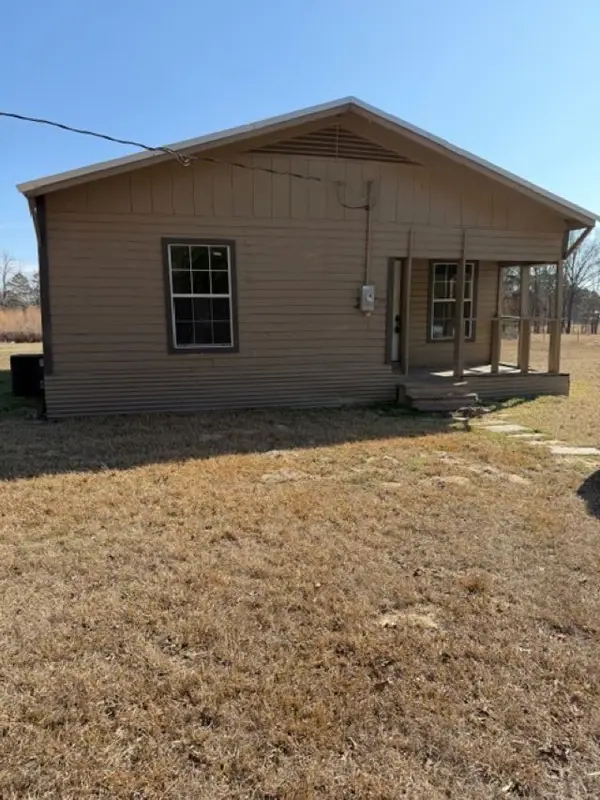 $124,900Active3 beds 1 baths1,500 sq. ft.
$124,900Active3 beds 1 baths1,500 sq. ft.333 County Rd 1775, Mt Pleasant, TX 75455
MLS# 21181805Listed by: FATHOM REALTY, LLC - New
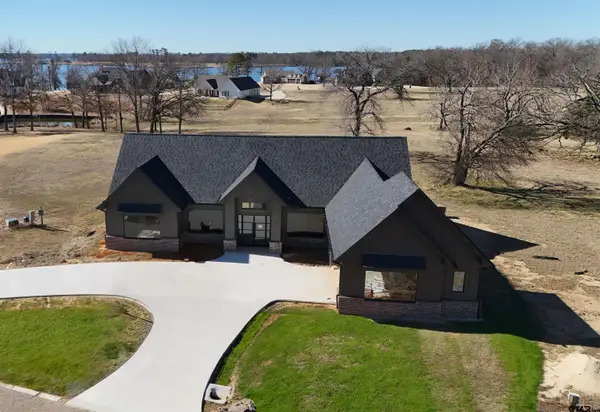 $799,900Active3 beds 3 baths2,796 sq. ft.
$799,900Active3 beds 3 baths2,796 sq. ft.TBD Private Road 2713, Mt Pleasant, TX 75455
MLS# 26002376Listed by: REGAL REALTORS, LLC - New
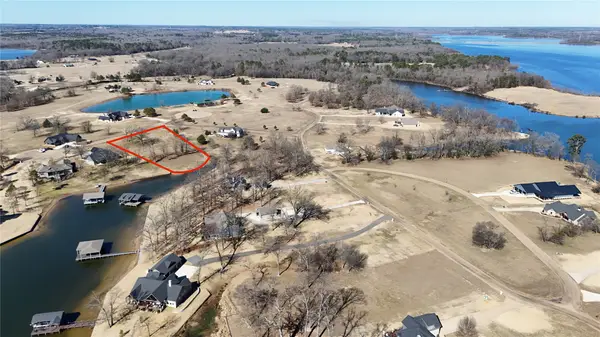 $164,900Active1.87 Acres
$164,900Active1.87 Acres257 Private Road 2713, Mt Pleasant, TX 75455
MLS# 21179884Listed by: REGAL, REALTORS - New
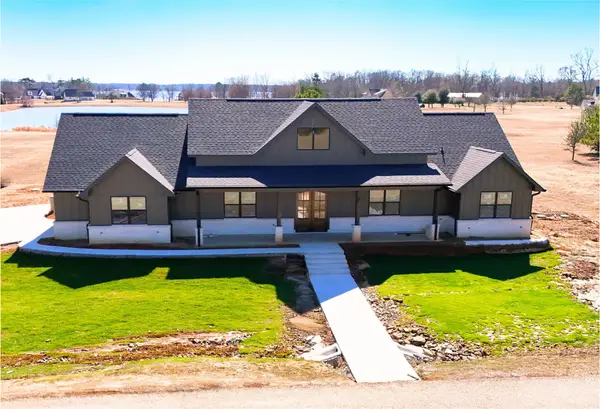 $799,900Active3 beds 3 baths2,520 sq. ft.
$799,900Active3 beds 3 baths2,520 sq. ft.TBD Private Road 2712 #LOT 30, Mt Pleasant, TX 75455
MLS# 21180283Listed by: REGAL, REALTORS - New
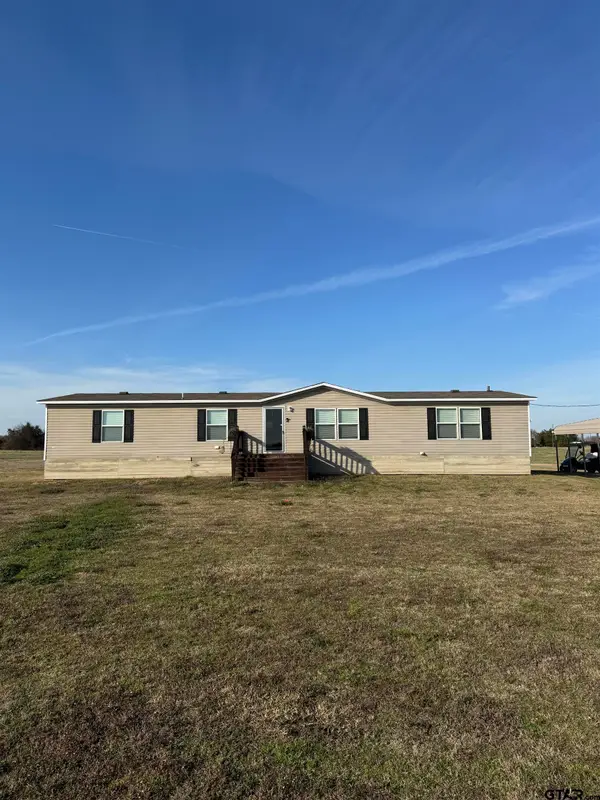 $200,000Active4 beds 2 baths1,768 sq. ft.
$200,000Active4 beds 2 baths1,768 sq. ft.444 CR 1220, Mount Pleasant, TX 75455
MLS# 26002355Listed by: BUCHANAN REALTY - New
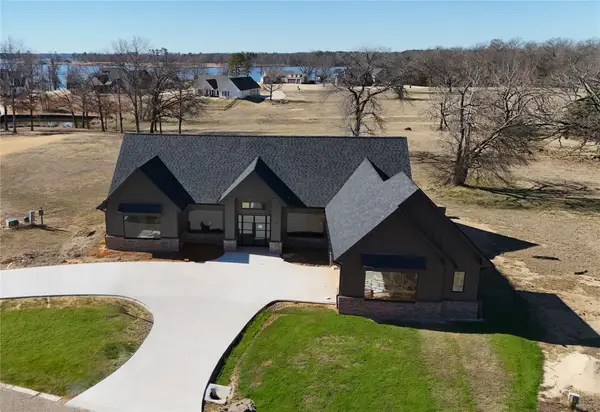 $799,900Active3 beds 3 baths2,796 sq. ft.
$799,900Active3 beds 3 baths2,796 sq. ft.Lot 25 Private Road 2713, Mt Pleasant, TX 75455
MLS# 21179758Listed by: REGAL, REALTORS

