237 Kathryns Court, Mt Pleasant, TX 75455
Local realty services provided by:Better Homes and Gardens Real Estate Senter, REALTORS(R)



Listed by:michael mayben903-572-2400
Office:mayben realty, llc.
MLS#:20994308
Source:GDAR
Price summary
- Price:$435,000
- Price per sq. ft.:$206.65
About this home
Freshly built in the highly desirable Mount Pleasant Country Club, this 4 bedroom, 3 bath home is nothing short of perfection. Featuring a beautiful brick and stone exterior, modern color palette consisting of blacks, whites, and golds, luxury vinyl plank floors, and large windows that allow natural light to flow in. The open concept living, kitchen, and dining area offer plenty of space to host family and friends. The kitchen is a chef's dream, boasting an oversized island with sink, matching stainless steel appliances, cooktop, and unique lighting fixtures. Retreat to the generous primary suite with ensuite bath unlike any other featuring dual sinks, freestanding soaking tub and full-sized glass shower with rainfall fixture. Two guest rooms share an exquisite bath in-between. Step outside onto your covered porch and fenced backyard, perfect for a small pet, landscaping, or outdoor storage space. Call today to schedule your private showing!
Contact an agent
Home facts
- Year built:2023
- Listing Id #:20994308
- Added:36 day(s) ago
- Updated:August 09, 2025 at 07:12 AM
Rooms and interior
- Bedrooms:4
- Total bathrooms:3
- Full bathrooms:3
- Living area:2,105 sq. ft.
Heating and cooling
- Cooling:Ceiling Fans, Central Air, Electric
- Heating:Central, Electric
Structure and exterior
- Year built:2023
- Building area:2,105 sq. ft.
- Lot area:0.16 Acres
Schools
- High school:Harts Bluff Early College
- Middle school:Harts Bluff
- Elementary school:Harts Bluff
Finances and disclosures
- Price:$435,000
- Price per sq. ft.:$206.65
New listings near 237 Kathryns Court
- New
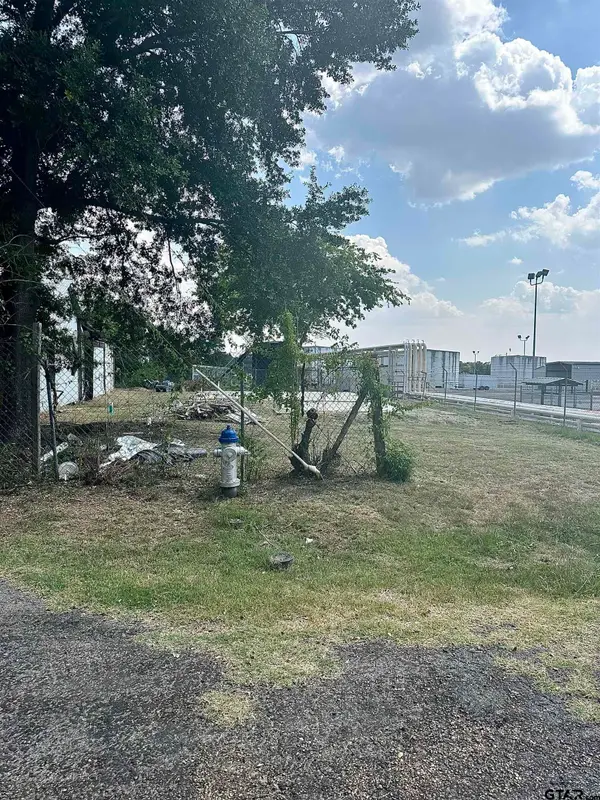 $35,000Active0.17 Acres
$35,000Active0.17 Acres1325 Taylor, Mt Pleasant, TX 75455
MLS# 25012200Listed by: MAYBEN REALTY - MT. PLEASANT - New
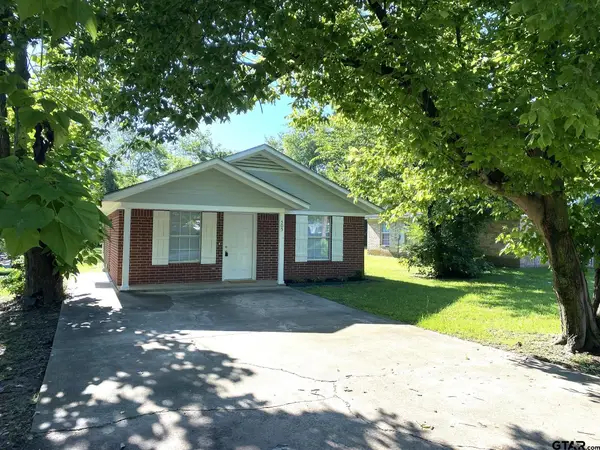 $155,000Active2 beds 1 baths900 sq. ft.
$155,000Active2 beds 1 baths900 sq. ft.505 Red Springs Ave, Mt Pleasant, TX 75455
MLS# 25012188Listed by: BUCHANAN REALTY - New
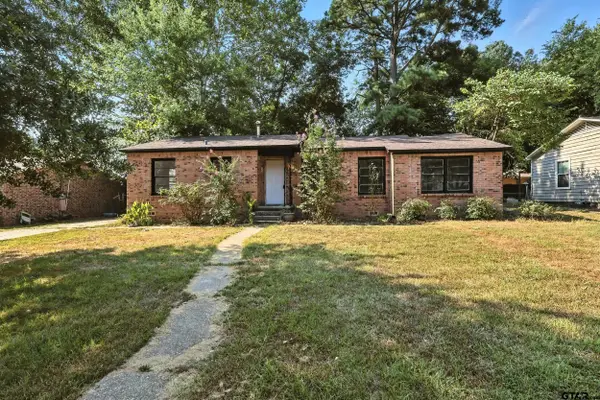 $170,000Active3 beds 2 baths1,530 sq. ft.
$170,000Active3 beds 2 baths1,530 sq. ft.308 Redbud Ln, Mount Pleasant, TX 75455
MLS# 25012150Listed by: CASTILLO REALTY - New
 $440,000Active4 beds 3 baths1,940 sq. ft.
$440,000Active4 beds 3 baths1,940 sq. ft.2705 Stone Briar, Mt Pleasant, TX 75455
MLS# 25012071Listed by: MAYBEN REALTY - MT. PLEASANT - New
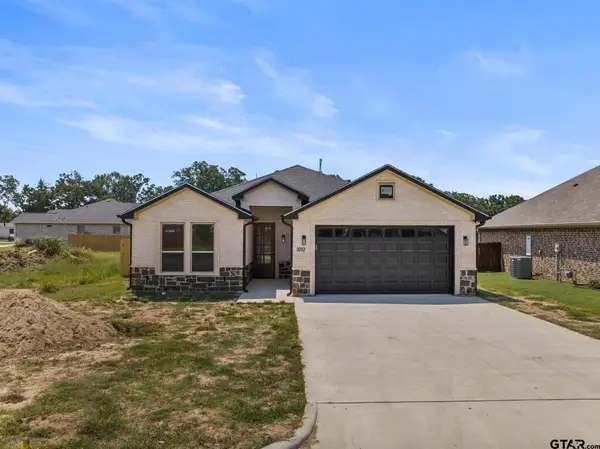 $319,000Active3 beds 2 baths1,485 sq. ft.
$319,000Active3 beds 2 baths1,485 sq. ft.1010 Stone Wall, Mt Pleasant, TX 75456
MLS# 25012072Listed by: MAYBEN REALTY - MT. PLEASANT - New
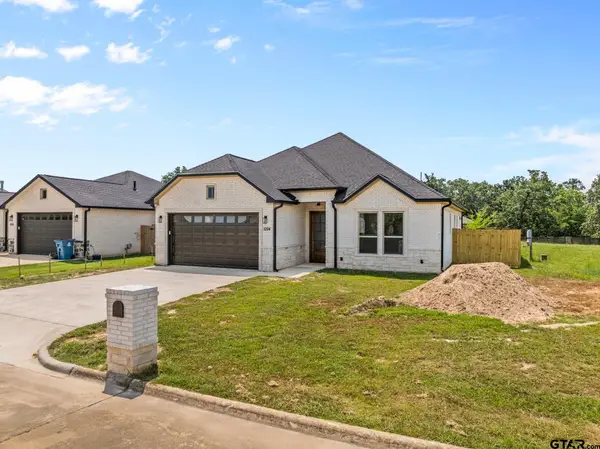 $340,000Active3 beds 2 baths1,707 sq. ft.
$340,000Active3 beds 2 baths1,707 sq. ft.1004 Stone Wall, Mt Pleasant, TX 75455
MLS# 25012073Listed by: MAYBEN REALTY - MT. PLEASANT - New
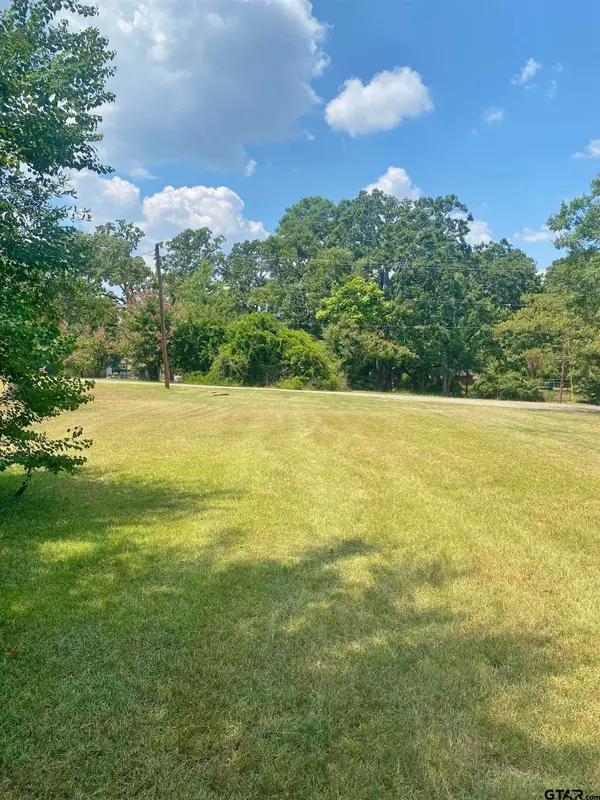 $23,500Active0.31 Acres
$23,500Active0.31 Acres1221 S Lide, Mt Pleasant, TX 75455
MLS# 25011981Listed by: BUCHANAN REALTY - New
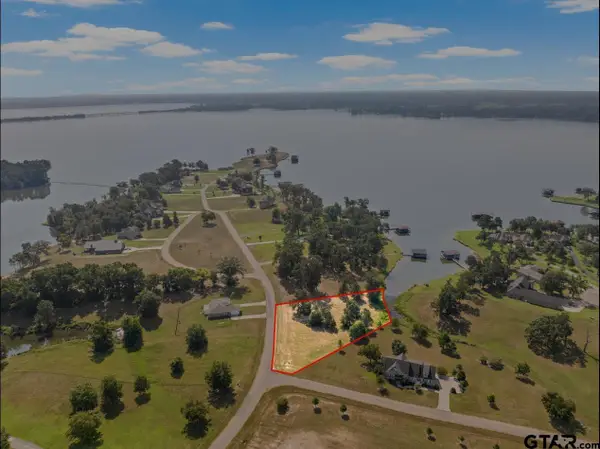 $129,900Active1 Acres
$129,900Active1 Acres232 Private Road 2712, Mt Pleasant, TX 75455
MLS# 25011976Listed by: MAYBEN REALTY - MOUNT PLEASANT SOUTH - New
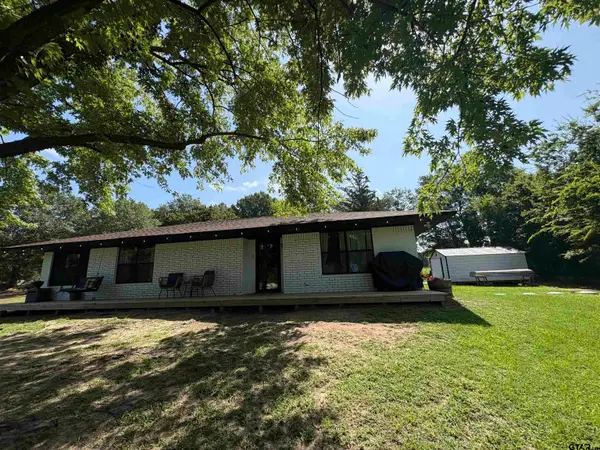 $525,000Active4 beds 2 baths2,200 sq. ft.
$525,000Active4 beds 2 baths2,200 sq. ft.2648 FM 2152, Mt Pleasant, TX 75455
MLS# 25011923Listed by: HAGEMAN REALTY GROUP - New
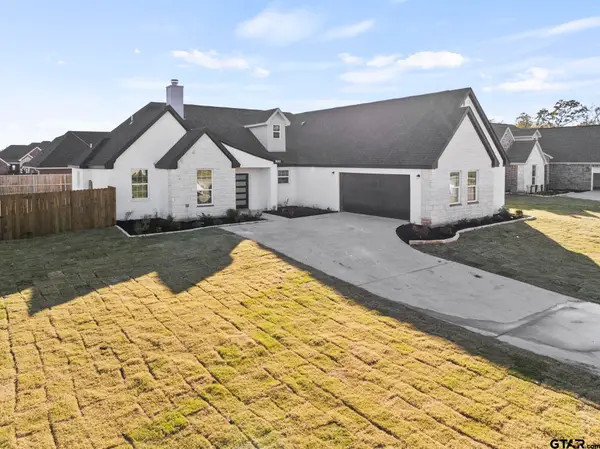 $2,500Active4 beds 3 baths2,400 sq. ft.
$2,500Active4 beds 3 baths2,400 sq. ft.1002 Stone Hill St, Mt Pleasant, TX 75455
MLS# 25011922Listed by: HAGEMAN REALTY GROUP
