2709 Silver Spring Trail, Mount Pleasant, TX 75455
Local realty services provided by:Better Homes and Gardens Real Estate I-20 Team
2709 Silver Spring Trail,Mt Pleasant, TX 75455
$459,900
- 4 Beds
- 3 Baths
- 2,368 sq. ft.
- Single family
- Active
Listed by:amy hinton
Office:hinton realty
MLS#:24013224
Source:TX_GTAR
Price summary
- Price:$459,900
- Price per sq. ft.:$194.21
About this home
Welcome to this beautiful custom home in the highly sought after Silver Creek subdivision! This remarkable 4 bedroom, 3 bath home boasts a chefs kitchen, gas fireplace, and an in ground pool. You’ll be impressed with the open concept floor plan that seamlessly connects the living room, dining area, and kitchen, allowing for effortless entertaining and family gatherings. Sure to impress is the grand living room, the custom kitchen cabinets, granite countertops with a convenient breakfast bar, and top of the line appliances including double ovens. The separate spacious utility room has storage galore. You’ll love the split floor plan featuring a huge primary suite with a luxurious spa like ensuite bath. The guest bedrooms are oversized and the spacious upstairs bonus room could be used as a bedroom, office, or additional living area. Outside you’ll discover one of your favorite spots of this property - an in ground pool that invites you to unwind and soak up the sun. Providing a refreshing oasis and ideal for entertaining, this stunning backyard is perfect for hosting poolside gatherings or simply enjoying a moment alone. It has a brick pool house that provides extra space to be utilized in many ways. Conveniently located close to schools, shopping, dining, and entertainment, this property is a must-see! Call today for your private showing.
Contact an agent
Home facts
- Year built:1999
- Listing ID #:24013224
- Added:370 day(s) ago
- Updated:September 23, 2025 at 02:40 PM
Rooms and interior
- Bedrooms:4
- Total bathrooms:3
- Full bathrooms:3
- Living area:2,368 sq. ft.
Heating and cooling
- Cooling:Central Electric
- Heating:Central/Electric
Structure and exterior
- Roof:Composition
- Year built:1999
- Building area:2,368 sq. ft.
Schools
- High school:Harts Bluff
- Middle school:Harts Bluff
- Elementary school:Harts Bluff
Utilities
- Water:Public
- Sewer:Public Sewer
Finances and disclosures
- Price:$459,900
- Price per sq. ft.:$194.21
- Tax amount:$2,953
New listings near 2709 Silver Spring Trail
- New
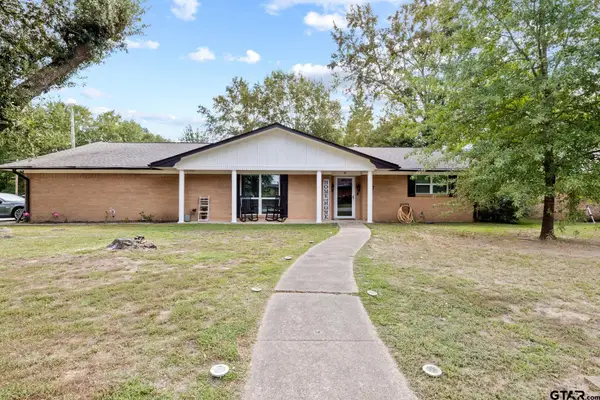 $248,000Active3 beds 2 baths2,436 sq. ft.
$248,000Active3 beds 2 baths2,436 sq. ft.1503 Williams Ave, Mt Pleasant, TX 75455
MLS# 25014308Listed by: MAYBEN REALTY - MOUNT PLEASANT SOUTH - New
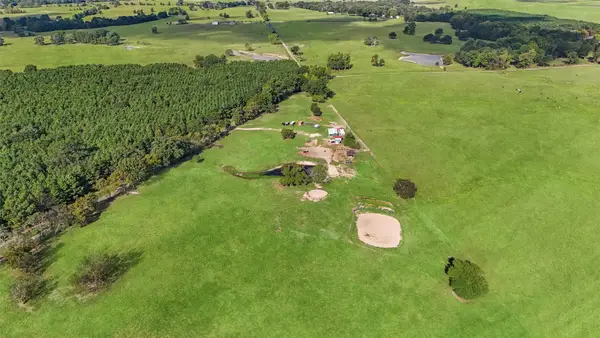 $215,000Active8 Acres
$215,000Active8 Acres1786 Co Rd 1070, Mt Pleasant, TX 75455
MLS# 21067705Listed by: EXP REALTY - New
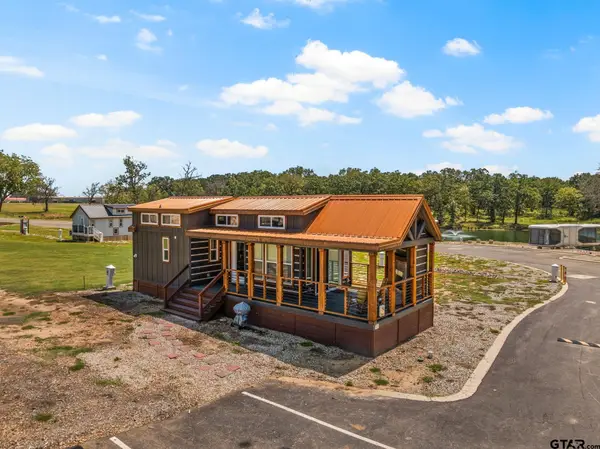 $284,000Active2 beds 1 baths400 sq. ft.
$284,000Active2 beds 1 baths400 sq. ft.50 County Road 3227 Unit 91, Mt Pleasant, TX 75455
MLS# 25014292Listed by: MAYBEN REALTY - MT. PLEASANT - New
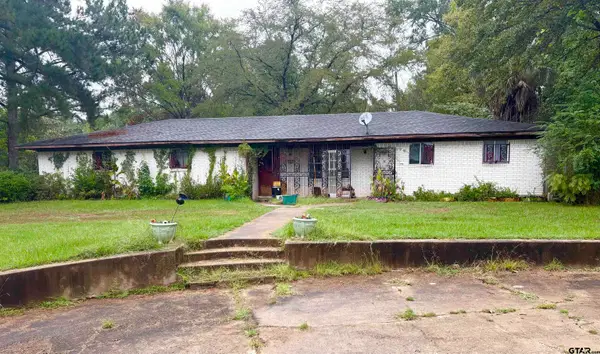 $385,000Active3 beds 2 baths1,892 sq. ft.
$385,000Active3 beds 2 baths1,892 sq. ft.1605 E 8th, Mt Pleasant, TX 75455
MLS# 25014279Listed by: TEXAS ALLY REAL ESTATE GROUP - New
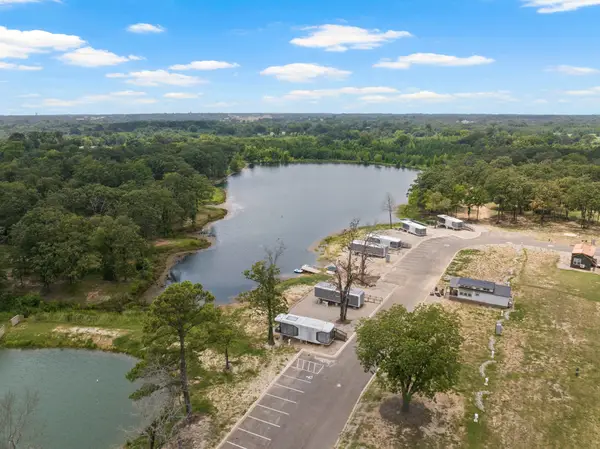 $109,000Active0.05 Acres
$109,000Active0.05 Acres50 Cr 3227 Lot 3, Mt Pleasant, TX 75455
MLS# 21065774Listed by: MAYBEN REALTY, LLC - New
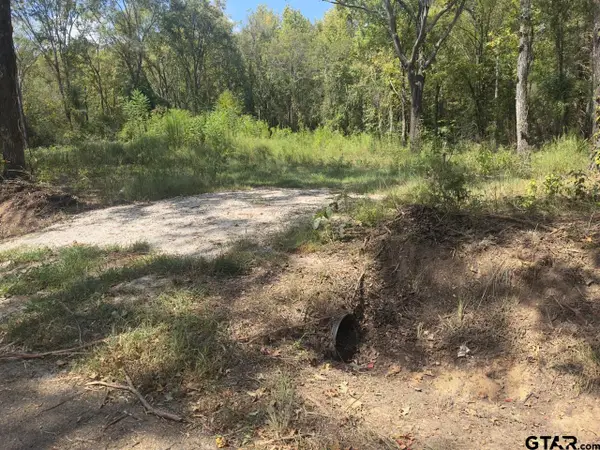 $89,900Active5.68 Acres
$89,900Active5.68 AcresTBD County Road 1660, Mt Pleasant, TX 75455
MLS# 25014201Listed by: PATRICK REDFEARN REALTY, LLC - New
 $267,000Active2 beds 2 baths1,360 sq. ft.
$267,000Active2 beds 2 baths1,360 sq. ft.490 FM 1735, Mount Pleasant, TX 75455
MLS# 25014184Listed by: MAYBEN REALTY - MT. PLEASANT - New
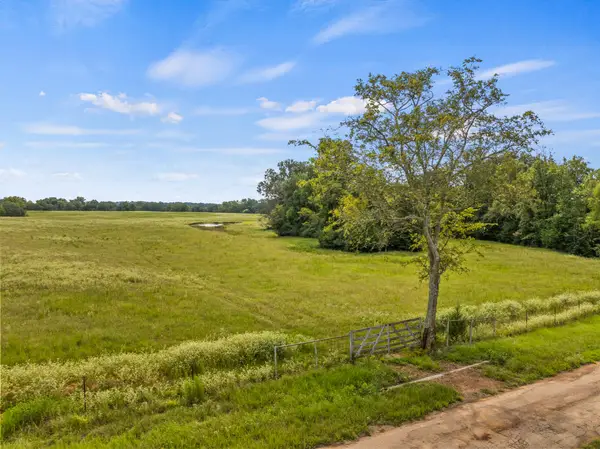 $557,815Active76.94 Acres
$557,815Active76.94 AcresTBD County Road 4510, Mt Pleasant, TX 75455
MLS# 21066729Listed by: MAYBEN REALTY, LLC - New
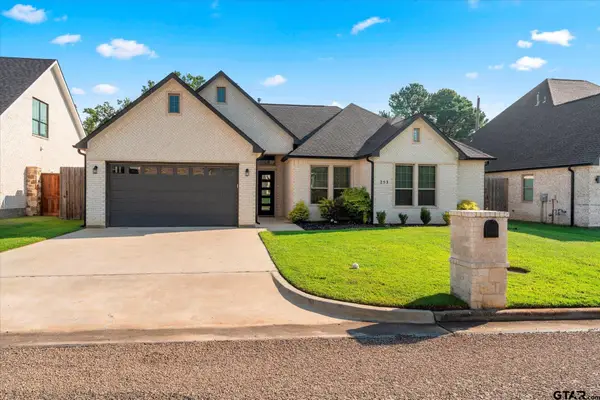 $489,000Active4 beds 3 baths2,171 sq. ft.
$489,000Active4 beds 3 baths2,171 sq. ft.253 Kathryns Ct, Mount Pleasant, TX 75455
MLS# 25014167Listed by: PATRICK REDFEARN REALTY, LLC - New
 $267,000Active2 beds 2 baths1,360 sq. ft.
$267,000Active2 beds 2 baths1,360 sq. ft.490 Fm 1735, Mt Pleasant, TX 75455
MLS# 21065871Listed by: MAYBEN REALTY, LLC
