275 CR 1740, Mount Pleasant, TX 75455
Local realty services provided by:Better Homes and Gardens Real Estate I-20 Team
275 CR 1740,Mt Pleasant, TX 75455
$307,000
- 3 Beds
- 2 Baths
- 1,679 sq. ft.
- Single family
- Active
Listed by: christine ballard
Office: c. ballard realty
MLS#:25015170
Source:TX_GTAR
Price summary
- Price:$307,000
- Price per sq. ft.:$182.85
About this home
Are you searching for a home with a stunning view from both your back porch and primary bedroom? This property offers that and so much more. You’ll love spending evenings on the back porch, overlooking a beautiful country valley. A cozy wood-burning fireplace will keep you warm while you enjoy the view. Inside, you'll find a well-appointed kitchen, an eat-in bar, and a formal dining area just steps away. The formal dining room can be a home office with Spectrum internet or remodeled for a 4th bedroom. The primary bedroom features a spacious walk-in closet, while the other rooms also offer generous closet space. Additional features include custom Norman solar shades and Roman blinds throughout the home. The amenities don’t stop there. The property also includes a 640-square-foot metal shop with two roll-up doors, which could easily serve as an entertainment space, as it comes equipped with a mini-split unit. Call now for more information!
Contact an agent
Home facts
- Year built:1985
- Listing ID #:25015170
- Added:131 day(s) ago
- Updated:February 21, 2026 at 03:36 PM
Rooms and interior
- Bedrooms:3
- Total bathrooms:2
- Full bathrooms:2
- Living area:1,679 sq. ft.
Heating and cooling
- Cooling:Central Electric
- Heating:Central/Electric
Structure and exterior
- Roof:Composition
- Year built:1985
- Building area:1,679 sq. ft.
- Lot area:2.01 Acres
Schools
- High school:Harts Bluff
- Middle school:Harts Bluff
- Elementary school:Harts Bluff
Utilities
- Water:Public
- Sewer:Conventional Septic
Finances and disclosures
- Price:$307,000
- Price per sq. ft.:$182.85
New listings near 275 CR 1740
- New
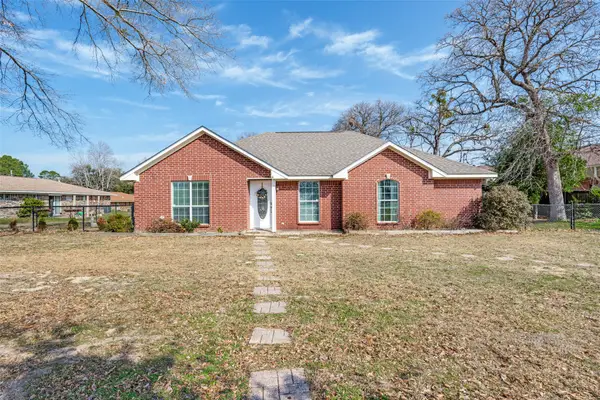 $265,000Active3 beds 3 baths1,611 sq. ft.
$265,000Active3 beds 3 baths1,611 sq. ft.1511 Proctor Avenue, Mt Pleasant, TX 75455
MLS# 21177590Listed by: LOCAL REALTY AGENCY - New
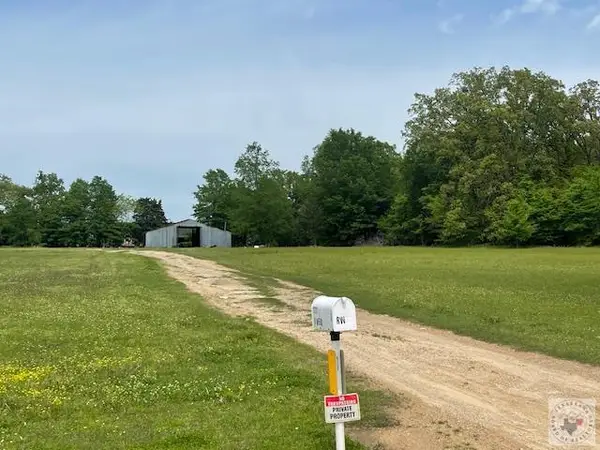 $199,900Active5 Acres
$199,900Active5 Acres2727 N Shady Hollow, Mt Pleasant, TX 75455
MLS# 203266Listed by: United Country Real Estate Double Creek Land and Home - New
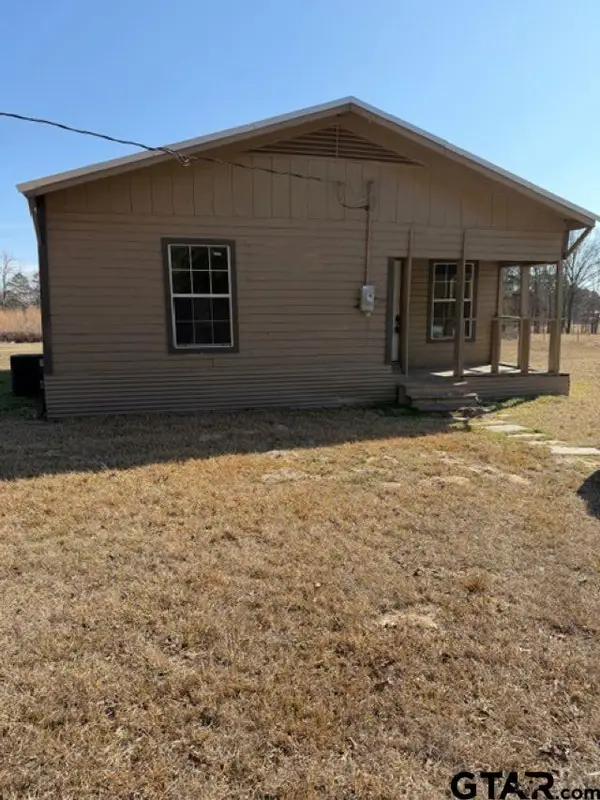 $124,900Active3 beds 2 baths1,500 sq. ft.
$124,900Active3 beds 2 baths1,500 sq. ft.333 CR 1775, Mount Pleasant, TX 75455
MLS# 26002403Listed by: FATHOM REALTY, LLC - New
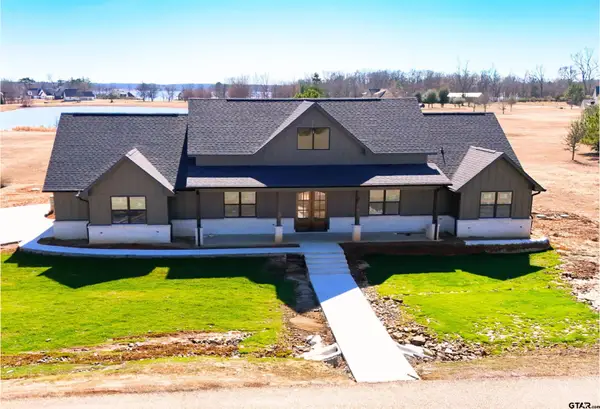 $799,900Active3 beds 3 baths2,520 sq. ft.
$799,900Active3 beds 3 baths2,520 sq. ft.TBD Private Road 2712, Mt Pleasant, TX 75455
MLS# 26002388Listed by: REGAL REALTORS, LLC - New
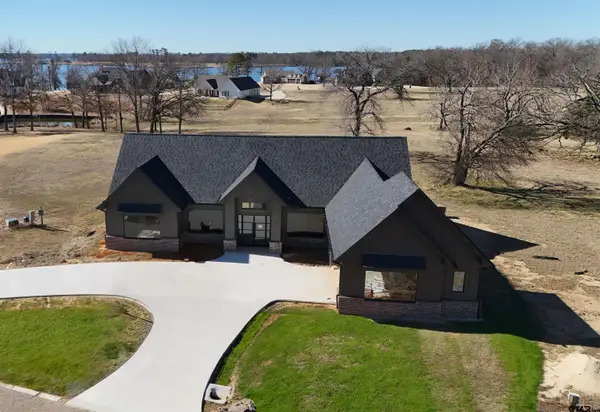 $799,900Active3 beds 3 baths2,796 sq. ft.
$799,900Active3 beds 3 baths2,796 sq. ft.TBD Private Road 2713, Mt Pleasant, TX 75455
MLS# 26002376Listed by: REGAL REALTORS, LLC - New
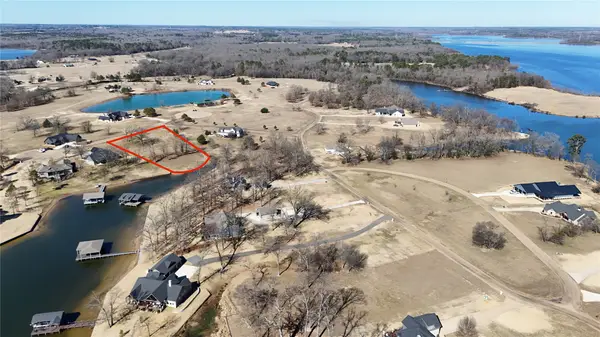 $164,900Active1.87 Acres
$164,900Active1.87 Acres257 Private Road 2713, Mt Pleasant, TX 75455
MLS# 21179884Listed by: REGAL, REALTORS - New
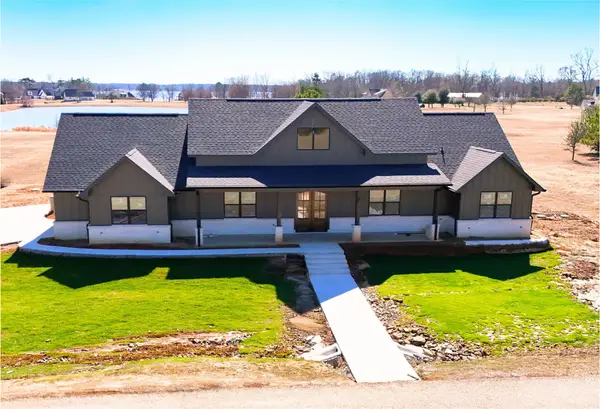 $799,900Active3 beds 3 baths2,520 sq. ft.
$799,900Active3 beds 3 baths2,520 sq. ft.TBD Private Road 2712 #LOT 30, Mt Pleasant, TX 75455
MLS# 21180283Listed by: REGAL, REALTORS - New
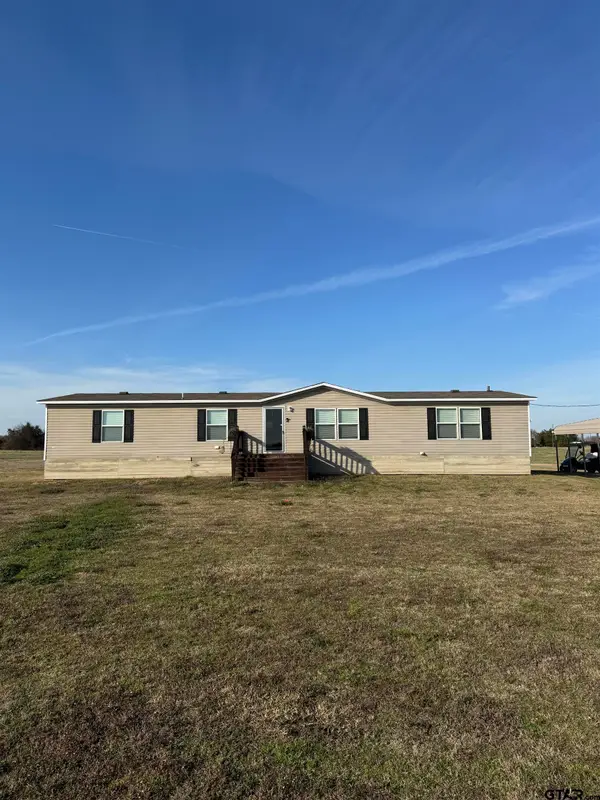 $200,000Active4 beds 2 baths1,768 sq. ft.
$200,000Active4 beds 2 baths1,768 sq. ft.444 CR 1220, Mount Pleasant, TX 75455
MLS# 26002355Listed by: BUCHANAN REALTY - New
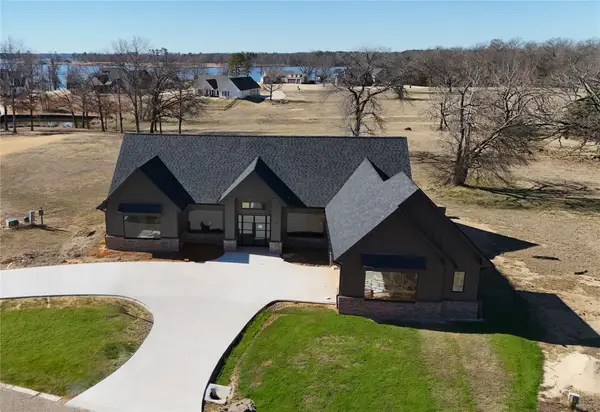 $799,900Active3 beds 3 baths2,796 sq. ft.
$799,900Active3 beds 3 baths2,796 sq. ft.Lot 25 Private Road 2713, Mt Pleasant, TX 75455
MLS# 21179758Listed by: REGAL, REALTORS - New
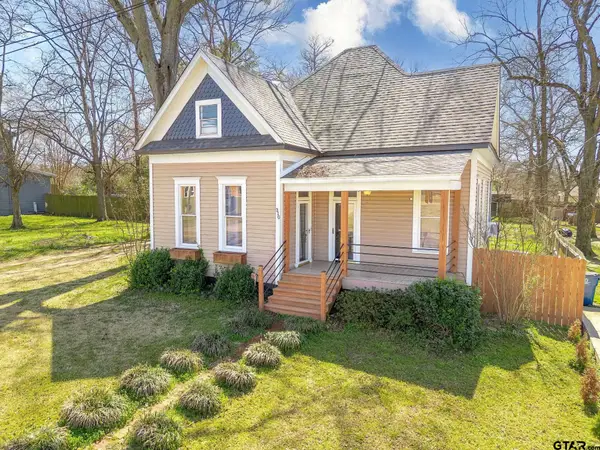 $289,000Active5 beds 3 baths2,348 sq. ft.
$289,000Active5 beds 3 baths2,348 sq. ft.310 E third, Mt Pleasant, TX 75455
MLS# 26002182Listed by: HINTON REALTY

