3116 Fareway Ln., Mount Pleasant, TX 75455
Local realty services provided by:Better Homes and Gardens Real Estate I-20 Team
3116 Fareway Ln.,Mt Pleasant, TX 75455
$395,000
- 3 Beds
- 2 Baths
- 2,343 sq. ft.
- Single family
- Pending
Listed by: niki king
Office: tlc realty
MLS#:25017023
Source:TX_GTAR
Price summary
- Price:$395,000
- Price per sq. ft.:$168.59
About this home
Located in Country Club Estates with no HOA and owner financing option available!! Discover refined living in this stunning brick home perfectly positioned on a sprawling nearly 0.40 acre lot in an exclusive Country Club neighborhood. Directly across the street from the golf course this home offers serene fairway views and close to all amenities Mt. Pleasant has to offer! Step inside an open concept layout anchored by a chef's dream kitchen, a massive granite topped island with a leather finish, abundant cabinetry, and seamless flow into the sunlit living and dining areas. This home is ideal for entertaining or quiet evening by the rock fireplace. The private owner's suite features a spa like en suite bath with his and hers separate vanities and walk in closets, while two additional bedrooms share a beautiful second bath. Outside, a sparkling pool surrounded by privacy fence with a separate fenced in pet area. Nice covered back patio and two car garage with rubberized floors and a mini split unit.
Contact an agent
Home facts
- Year built:1984
- Listing ID #:25017023
- Added:48 day(s) ago
- Updated:January 10, 2026 at 08:47 AM
Rooms and interior
- Bedrooms:3
- Total bathrooms:2
- Full bathrooms:2
- Living area:2,343 sq. ft.
Heating and cooling
- Cooling:Central Electric
- Heating:Central/Gas
Structure and exterior
- Roof:Composition
- Year built:1984
- Building area:2,343 sq. ft.
- Lot area:0.39 Acres
Schools
- High school:Harts Bluff
- Middle school:Harts Bluff
- Elementary school:Harts Bluff
Utilities
- Water:Public
- Sewer:Public Sewer
Finances and disclosures
- Price:$395,000
- Price per sq. ft.:$168.59
- Tax amount:$3,265
New listings near 3116 Fareway Ln.
- New
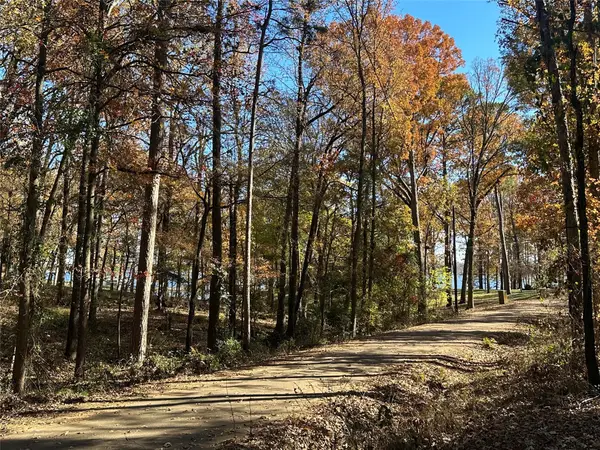 $34,900Active0.6 Acres
$34,900Active0.6 AcresN/A Lot 58 County Road 2938, Mt Pleasant, TX 75455
MLS# 21148280Listed by: EBBY HALLIDAY, REALTORS - New
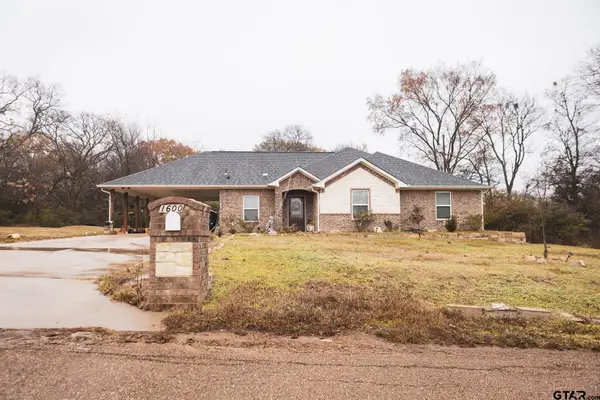 $275,000Active3 beds 2 baths1,781 sq. ft.
$275,000Active3 beds 2 baths1,781 sq. ft.1600 Boatman St, Mt Pleasant, TX 75455
MLS# 26000371Listed by: CASTILLO REALTY - New
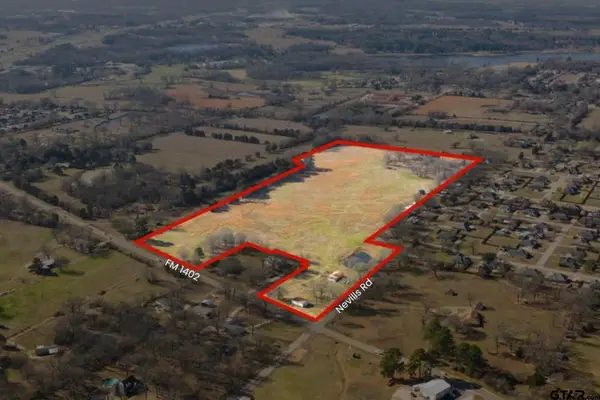 $699,000Active33.84 Acres
$699,000Active33.84 AcresTBD FM 1402 and Nevills Rd, Mt Pleasant, TX 75455
MLS# 26000319Listed by: MAYBEN REALTY - MT. PLEASANT - New
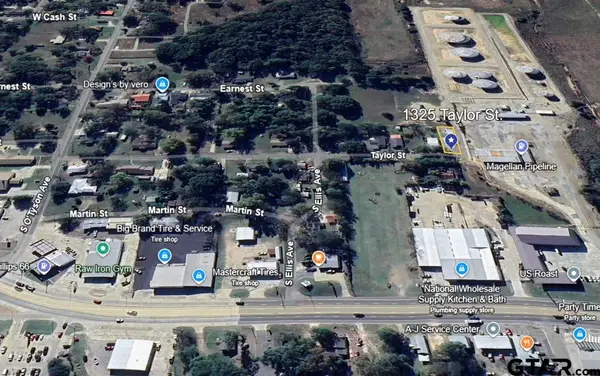 $30,000Active0.17 Acres
$30,000Active0.17 Acres1325 Taylor St, Mt Pleasant, TX 75455
MLS# 26000324Listed by: PATRICK REDFEARN REALTY, LLC - New
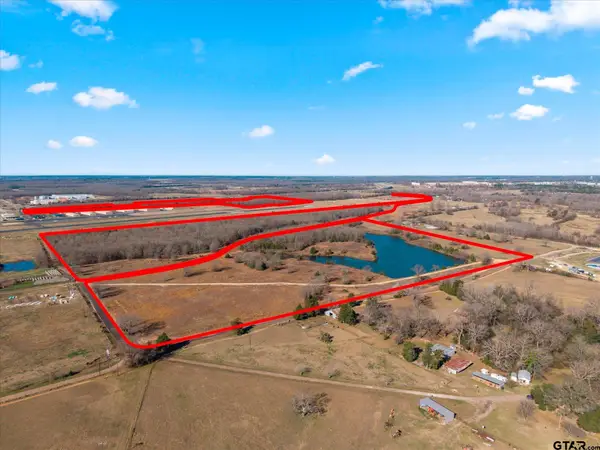 $1,567,300Active158.62 Acres
$1,567,300Active158.62 AcresTBD HWY 271, Mt Pleasant, TX 75455
MLS# 26000316Listed by: TEXAS ALLY REAL ESTATE GROUP - New
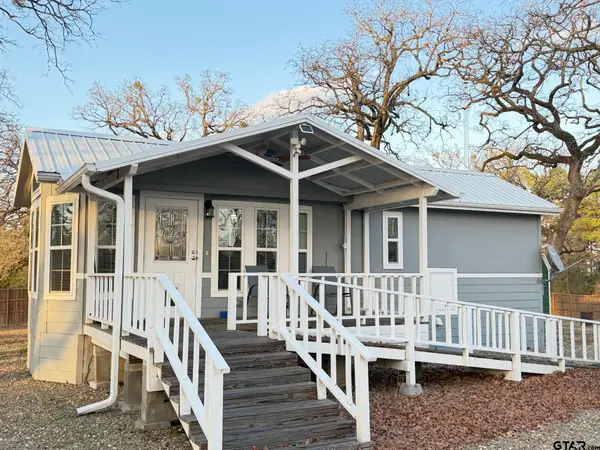 $234,900Active2 beds 2 baths577 sq. ft.
$234,900Active2 beds 2 baths577 sq. ft.6330 FM 1402, Mt Pleasant, TX 75455
MLS# 26000294Listed by: C. BALLARD REALTY - New
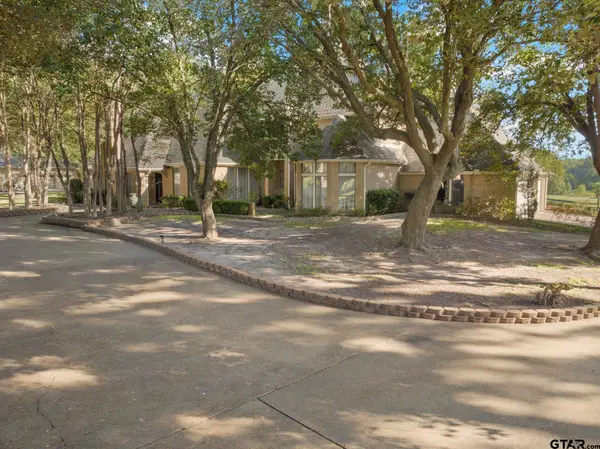 $750,000Active4 beds 4 baths5,462 sq. ft.
$750,000Active4 beds 4 baths5,462 sq. ft.201 Country Club Drive, Mt Pleasant, TX 75455
MLS# 26000291Listed by: MAYBEN REALTY - MT. PLEASANT - New
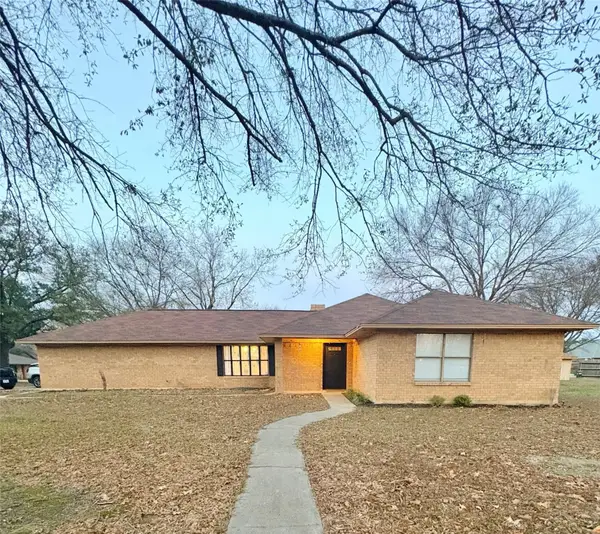 $249,000Active3 beds 2 baths1,461 sq. ft.
$249,000Active3 beds 2 baths1,461 sq. ft.2401 Matthew Drive, Mt Pleasant, TX 75455
MLS# 21146512Listed by: TEXAS ALLY REAL ESTATE GROUP - New
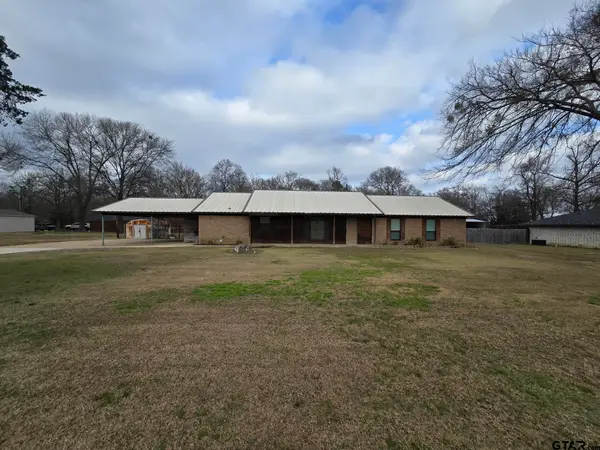 $299,999Active4 beds 2 baths2,041 sq. ft.
$299,999Active4 beds 2 baths2,041 sq. ft.642 CR 1330, Mt Pleasant, TX 75455
MLS# 26000252Listed by: CENTURY 21 PREMIER GROUP - New
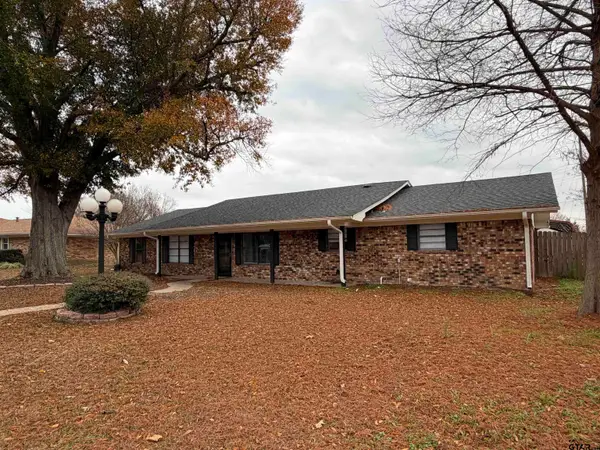 $339,900Active4 beds 2 baths2,248 sq. ft.
$339,900Active4 beds 2 baths2,248 sq. ft.404 Brookwood, Mt Pleasant, TX 75455
MLS# 26000263Listed by: PATRICK REDFEARN REALTY, LLC
