602 Greenhill Park, Mount Pleasant, TX 75455
Local realty services provided by:Better Homes and Gardens Real Estate I-20 Team
602 Greenhill Park,Mt Pleasant, TX 75455
$995,000
- 3 Beds
- 2 Baths
- 2,889 sq. ft.
- Single family
- Active
Listed by: michael mayben
Office: mayben realty - mt. pleasant
MLS#:24013558
Source:TX_GTAR
Price summary
- Price:$995,000
- Price per sq. ft.:$344.41
About this home
This gorgeous craftsman style home is ready for you to move right in! Located in the highly coveted Greenhill Park Addition, this home is situated on 0.56 acres and touches the Mount Pleasant Country Club golf course. Beautifully appointed with a modern open floor plan, this 3 bed 2 bath home boasts tall ceilings, high end fixtures, and top of the line finishes throughout, this home is sure to impress from the moment you step through the wrought iron double doors. Large windows flood the home with natural light to showcase the clean neutral tones throughout. The kitchen has an oversized island, Wolf and SubZero appliances, and is sure to please your inner chef. Escape to the primary suite that features its own stunning brick fireplace and spa like ensuite bath with dual vanities, tub, and large tile shower. The finished out bonus room off the 2 car garage adds extra space for all of your hobbies! End your day overlooking the course on the oversized back porch taking in the sunset!
Contact an agent
Home facts
- Year built:2020
- Listing ID #:24013558
- Added:511 day(s) ago
- Updated:February 21, 2026 at 03:36 PM
Rooms and interior
- Bedrooms:3
- Total bathrooms:2
- Full bathrooms:2
- Living area:2,889 sq. ft.
Heating and cooling
- Cooling:Central Electric
- Heating:Central/Electric
Structure and exterior
- Roof:Composition
- Year built:2020
- Building area:2,889 sq. ft.
- Lot area:0.56 Acres
Schools
- High school:Harts Bluff
- Middle school:Harts Bluff
- Elementary school:Harts Bluff
Utilities
- Water:Public
- Sewer:Public Sewer
Finances and disclosures
- Price:$995,000
- Price per sq. ft.:$344.41
New listings near 602 Greenhill Park
- New
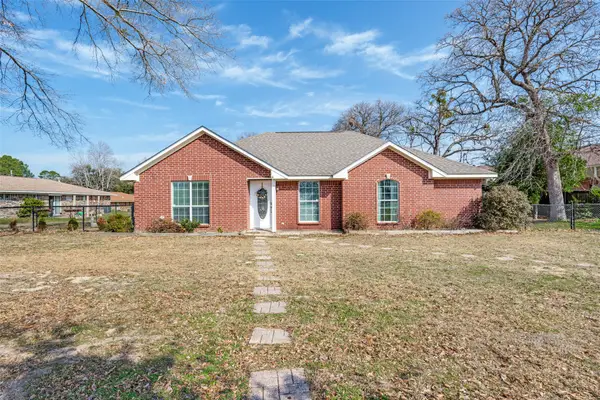 $265,000Active3 beds 3 baths1,611 sq. ft.
$265,000Active3 beds 3 baths1,611 sq. ft.1511 Proctor Avenue, Mt Pleasant, TX 75455
MLS# 21177590Listed by: LOCAL REALTY AGENCY - New
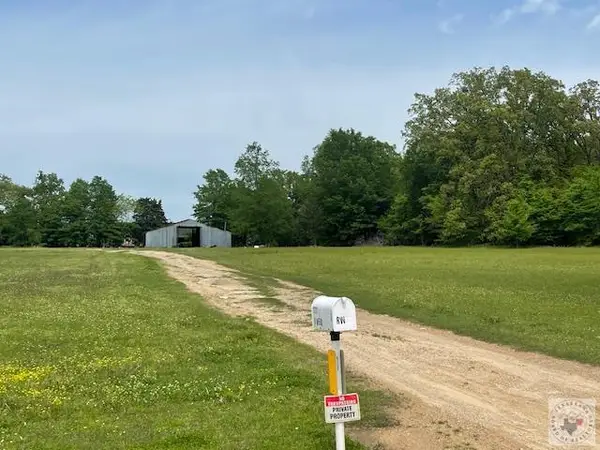 $199,900Active5 Acres
$199,900Active5 Acres2727 N Shady Hollow, Mt Pleasant, TX 75455
MLS# 203266Listed by: United Country Real Estate Double Creek Land and Home - New
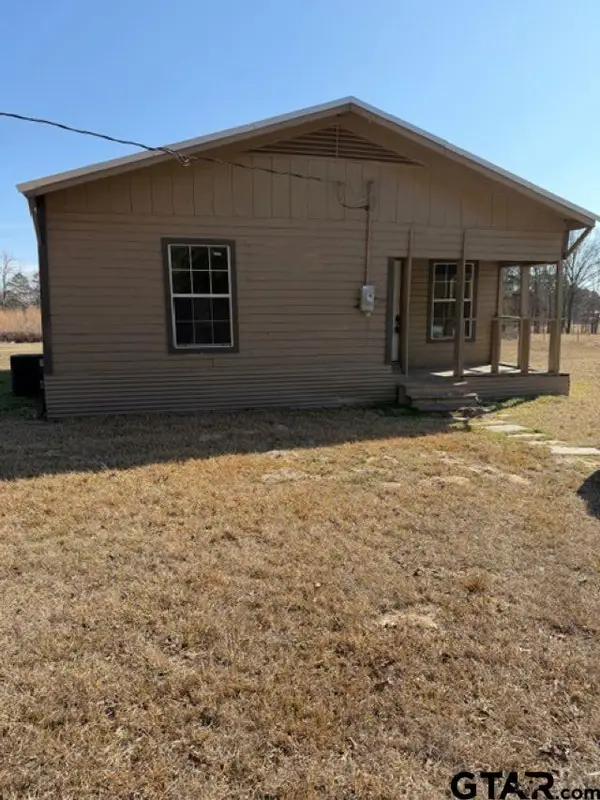 $124,900Active3 beds 2 baths1,500 sq. ft.
$124,900Active3 beds 2 baths1,500 sq. ft.333 CR 1775, Mount Pleasant, TX 75455
MLS# 26002403Listed by: FATHOM REALTY, LLC - New
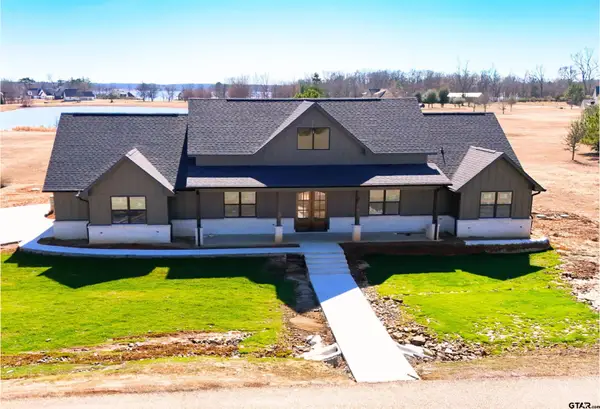 $799,900Active3 beds 3 baths2,520 sq. ft.
$799,900Active3 beds 3 baths2,520 sq. ft.TBD Private Road 2712, Mt Pleasant, TX 75455
MLS# 26002388Listed by: REGAL REALTORS, LLC - New
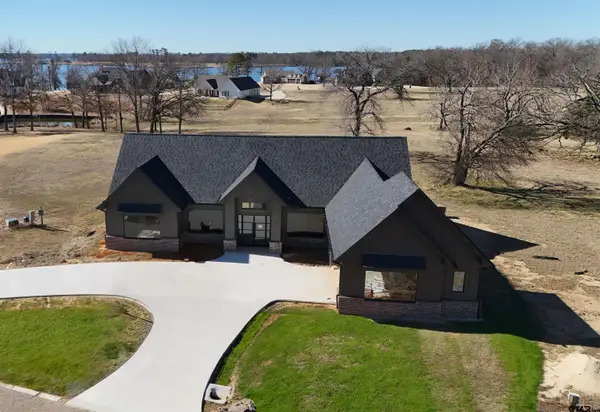 $799,900Active3 beds 3 baths2,796 sq. ft.
$799,900Active3 beds 3 baths2,796 sq. ft.TBD Private Road 2713, Mt Pleasant, TX 75455
MLS# 26002376Listed by: REGAL REALTORS, LLC - New
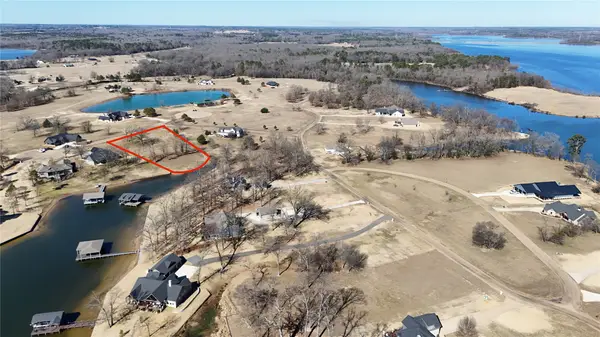 $164,900Active1.87 Acres
$164,900Active1.87 Acres257 Private Road 2713, Mt Pleasant, TX 75455
MLS# 21179884Listed by: REGAL, REALTORS - New
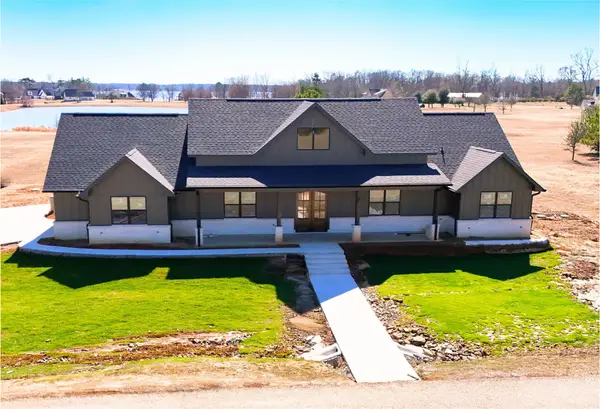 $799,900Active3 beds 3 baths2,520 sq. ft.
$799,900Active3 beds 3 baths2,520 sq. ft.TBD Private Road 2712 #LOT 30, Mt Pleasant, TX 75455
MLS# 21180283Listed by: REGAL, REALTORS - New
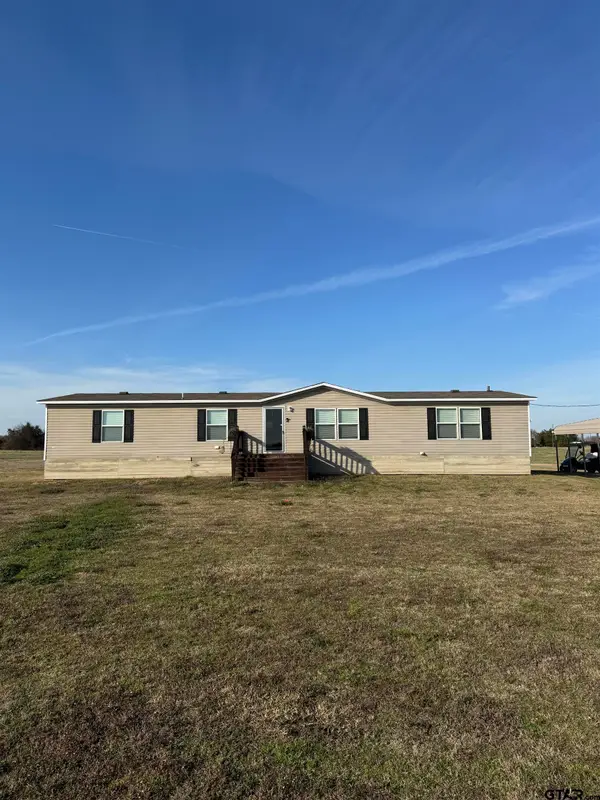 $200,000Active4 beds 2 baths1,768 sq. ft.
$200,000Active4 beds 2 baths1,768 sq. ft.444 CR 1220, Mount Pleasant, TX 75455
MLS# 26002355Listed by: BUCHANAN REALTY - New
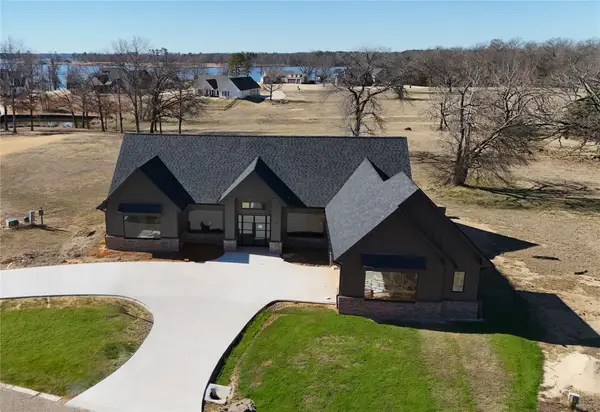 $799,900Active3 beds 3 baths2,796 sq. ft.
$799,900Active3 beds 3 baths2,796 sq. ft.Lot 25 Private Road 2713, Mt Pleasant, TX 75455
MLS# 21179758Listed by: REGAL, REALTORS - New
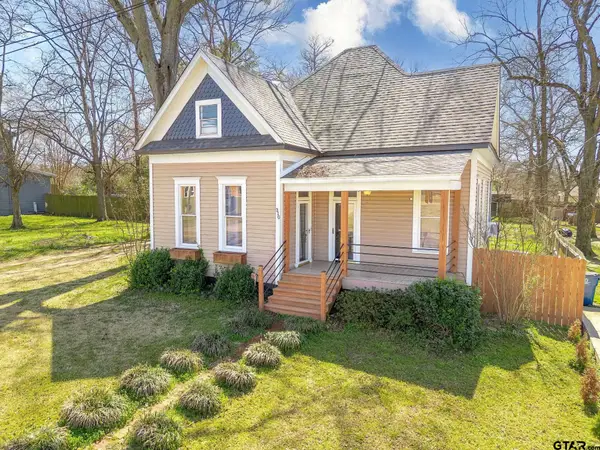 $289,000Active5 beds 3 baths2,348 sq. ft.
$289,000Active5 beds 3 baths2,348 sq. ft.310 E third, Mt Pleasant, TX 75455
MLS# 26002182Listed by: HINTON REALTY

