903 Deer Trail Ln, Mount Pleasant, TX 75455
Local realty services provided by:Better Homes and Gardens Real Estate I-20 Team
903 Deer Trail Ln,Mt Pleasant, TX 75455
$549,000
- 3 Beds
- 3 Baths
- 3,527 sq. ft.
- Single family
- Active
Listed by: michael mayben
Office: mayben realty - mt. pleasant
MLS#:25011638
Source:TX_GTAR
Price summary
- Price:$549,000
- Price per sq. ft.:$155.66
About this home
Quintessential traditional design and exceptional craftsmanship adorn this timeless Thomas Brothers home. The open floor-plan is just shy of 3,600 sqft, contains 3 bedrooms, 2.5 bathrooms, and features tall ceilings, storage abound, and attention to detail. From the stately front porch boasting wrought iron double doors into grand entry, formal dining and living rooms welcome you to the home. The chef pleasing kitchen flows into a cozy den featuring a corner gas fireplace and floor to ceiling windows that showcase serene views and flood the space with warm natural light. Two guest bedrooms are adjoined by a jack and jill bath, and the larger of these has been reconfigured into a mother-in-law suite. Sequestered from the rest, the luxurious primary suite is ideal for R&R. Melt away your stress in the spa-like ensuite bathroom complete with a deep soaking tub with solid granite surround, separate shower, his and hers vanities, and a walk in closet sure to please the fashionista in your life, before further unwinding by the private fireplace then turning in. Outside, the curb appeal is second to none. This entire, almost 1 acre, property has been thoughtfully landscaped and meticulously maintained for endless entertaining. In addition to the circle drive designed to accommodate guests galore, the oversized-yet-intimate back patio provides ample space to create the backyard event of your dreams, while the custom gate safeguards access to the 3 car garage, private parking area, and man cave/cabana. Don’t miss out on the opportunity to make your dream a reality! Schedule a private tour today!
Contact an agent
Home facts
- Year built:1997
- Listing ID #:25011638
- Added:205 day(s) ago
- Updated:February 21, 2026 at 03:36 PM
Rooms and interior
- Bedrooms:3
- Total bathrooms:3
- Full bathrooms:2
- Half bathrooms:1
- Living area:3,527 sq. ft.
Heating and cooling
- Cooling:Central Electric
- Heating:Central/Electric
Structure and exterior
- Roof:Composition
- Year built:1997
- Building area:3,527 sq. ft.
- Lot area:0.92 Acres
Schools
- High school:Mt Pleasant
- Middle school:Mt Pleasant
- Elementary school:Mt Pleasant
Utilities
- Water:Public
- Sewer:Public Sewer
Finances and disclosures
- Price:$549,000
- Price per sq. ft.:$155.66
New listings near 903 Deer Trail Ln
- New
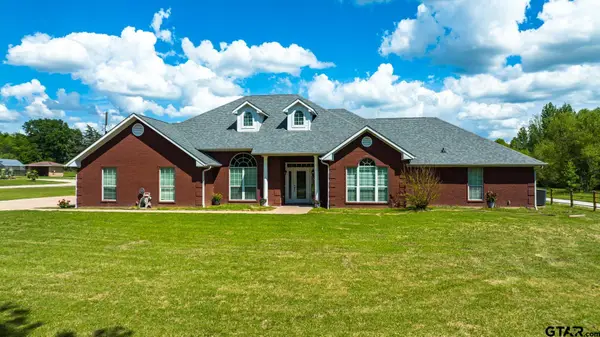 $434,500Active3 beds 3 baths2,324 sq. ft.
$434,500Active3 beds 3 baths2,324 sq. ft.1083 County Road 2400, Mt Pleasant, TX 75455
MLS# 26002510Listed by: CENTURY 21 BUTLER REAL ESTATE - New
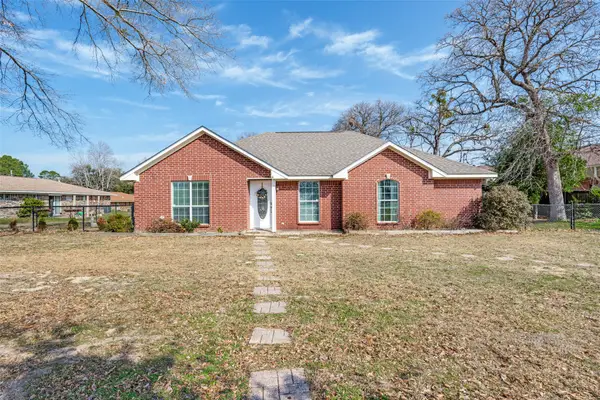 $265,000Active3 beds 3 baths1,611 sq. ft.
$265,000Active3 beds 3 baths1,611 sq. ft.1511 Proctor Avenue, Mt Pleasant, TX 75455
MLS# 21177590Listed by: LOCAL REALTY AGENCY - New
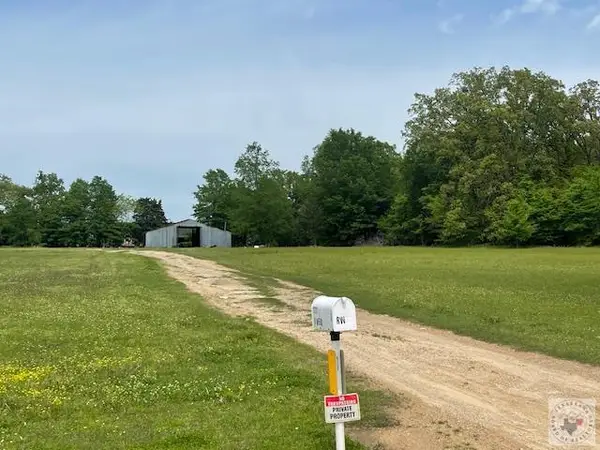 $199,900Active5 Acres
$199,900Active5 Acres2727 N Shady Hollow, Mt Pleasant, TX 75455
MLS# 203266Listed by: United Country Real Estate Double Creek Land and Home - New
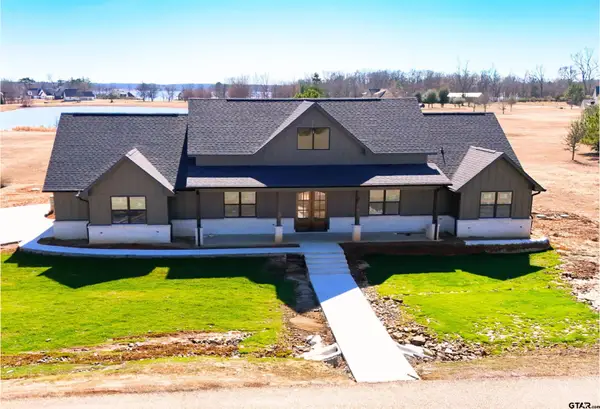 $799,900Active3 beds 3 baths2,520 sq. ft.
$799,900Active3 beds 3 baths2,520 sq. ft.TBD Private Road 2712, Mt Pleasant, TX 75455
MLS# 26002388Listed by: REGAL REALTORS, LLC - New
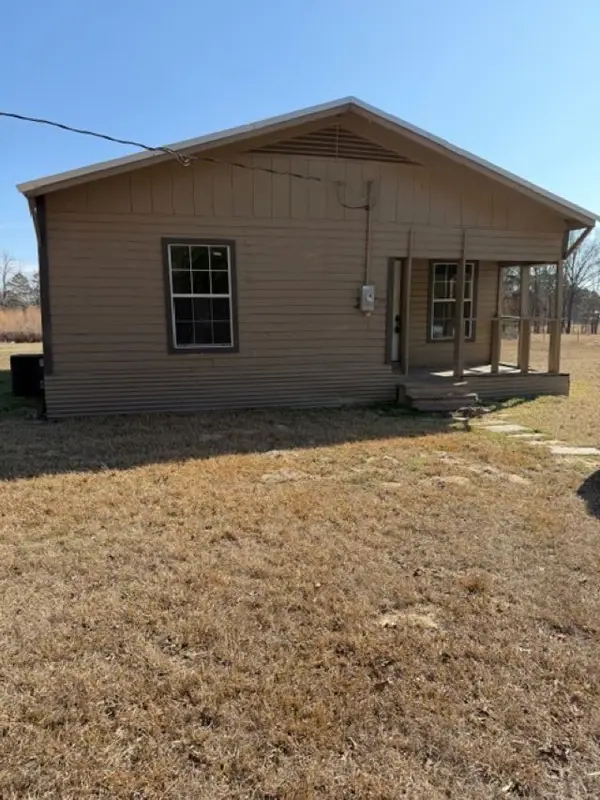 $124,900Active3 beds 1 baths1,500 sq. ft.
$124,900Active3 beds 1 baths1,500 sq. ft.333 County Rd 1775, Mt Pleasant, TX 75455
MLS# 21181805Listed by: FATHOM REALTY, LLC - New
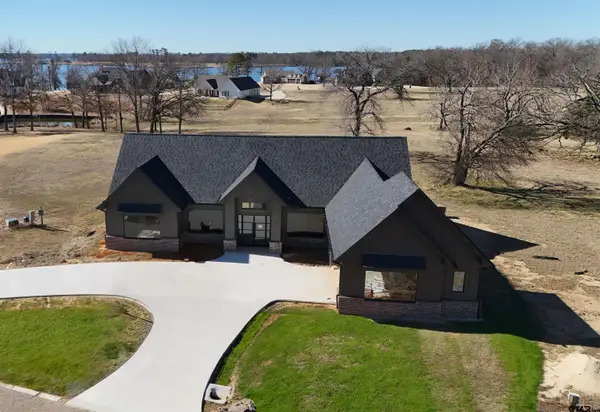 $799,900Active3 beds 3 baths2,796 sq. ft.
$799,900Active3 beds 3 baths2,796 sq. ft.TBD Private Road 2713, Mt Pleasant, TX 75455
MLS# 26002376Listed by: REGAL REALTORS, LLC - New
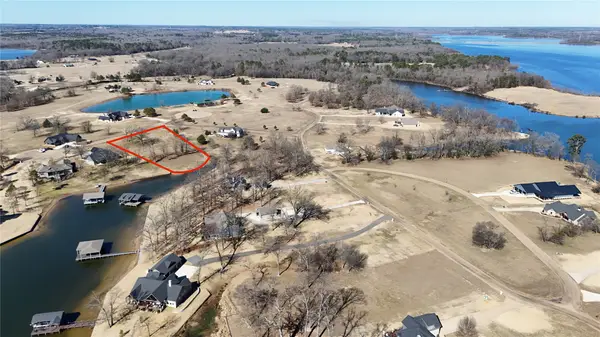 $164,900Active1.87 Acres
$164,900Active1.87 Acres257 Private Road 2713, Mt Pleasant, TX 75455
MLS# 21179884Listed by: REGAL, REALTORS - New
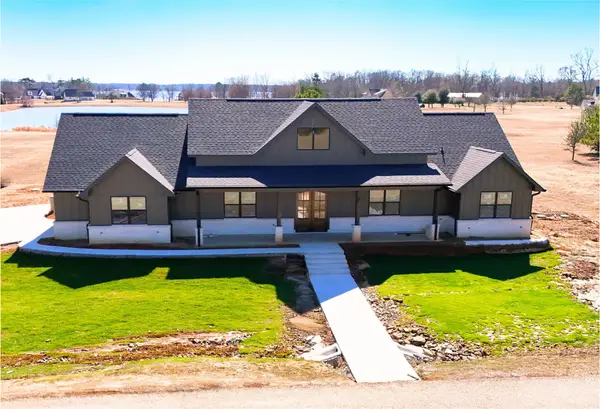 $799,900Active3 beds 3 baths2,520 sq. ft.
$799,900Active3 beds 3 baths2,520 sq. ft.TBD Private Road 2712 #LOT 30, Mt Pleasant, TX 75455
MLS# 21180283Listed by: REGAL, REALTORS - New
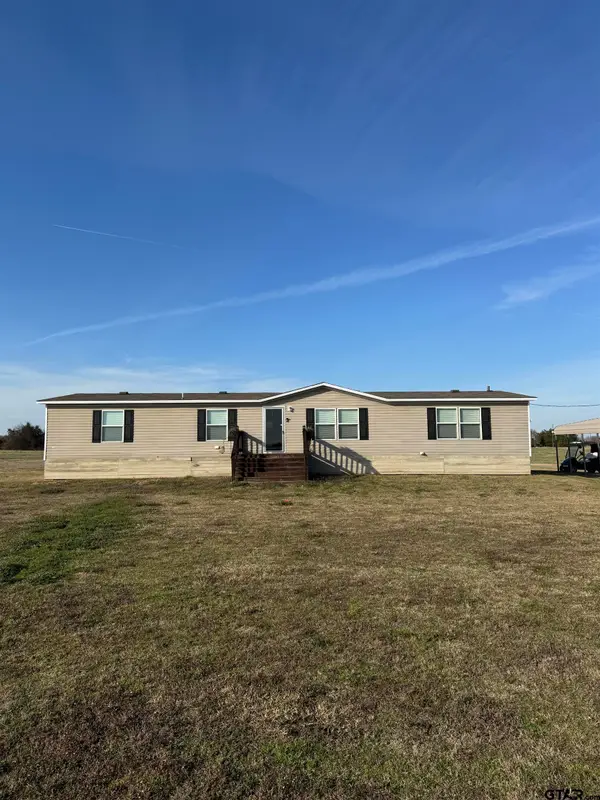 $200,000Active4 beds 2 baths1,768 sq. ft.
$200,000Active4 beds 2 baths1,768 sq. ft.444 CR 1220, Mount Pleasant, TX 75455
MLS# 26002355Listed by: BUCHANAN REALTY - New
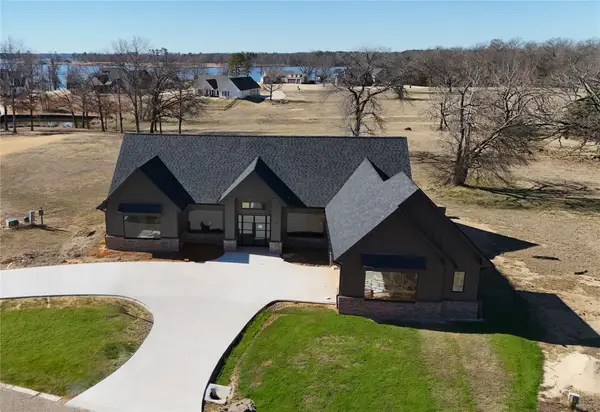 $799,900Active3 beds 3 baths2,796 sq. ft.
$799,900Active3 beds 3 baths2,796 sq. ft.Lot 25 Private Road 2713, Mt Pleasant, TX 75455
MLS# 21179758Listed by: REGAL, REALTORS

