906 Fleming Drive, Mount Pleasant, TX 75456
Local realty services provided by:Better Homes and Gardens Real Estate Infinity
Listed by: pam hollingsworth
Office: impact realty group, llc
MLS#:118488
Source:AR_TMLS
Price summary
- Price:$1,250,000
- Price per sq. ft.:$284.22
About this home
One-of-a-kind Custom-built home with elegance, & all the amenities you may be looking for has just come on the market! Yes, someone else has done the job for you. Offering, 4 bedrooms,4 baths & 1 half bath, 2 Fireplaces, 2 car attached garages & 2 car carports attached, & a circle drive. The home was built in 2015, by one of the premier builders in the area. Location is the much-desired Dellwood Park area, close to schools, shopping, health care & churches. The Dallas market was used for purchasing most of the amazing items in this home as well as the Architectural design of the home. Tall ceilings, brick ceiling, wooden ceiling, wood trusses, the accents outside & though-out this home lends a wow factor. Enjoy the screened in porch, the gorgeous patios, walkways, fountain, views of lush landscaping, privacy fence, & most of all enjoy a stress-free lifestyle that awaits you!
Contact an agent
Home facts
- Year built:2015
- Listing ID #:118488
- Added:187 day(s) ago
- Updated:February 10, 2026 at 02:48 PM
Rooms and interior
- Bedrooms:4
- Total bathrooms:5
- Full bathrooms:4
- Half bathrooms:1
- Living area:4,398 sq. ft.
Heating and cooling
- Cooling:Central Air, Electric
- Heating:Central, Electric
Structure and exterior
- Roof:Architectural Shingles
- Year built:2015
- Building area:4,398 sq. ft.
- Lot area:0.64 Acres
Utilities
- Water:Public
- Sewer:Public Sewer
Finances and disclosures
- Price:$1,250,000
- Price per sq. ft.:$284.22
- Tax amount:$13,900
New listings near 906 Fleming Drive
- New
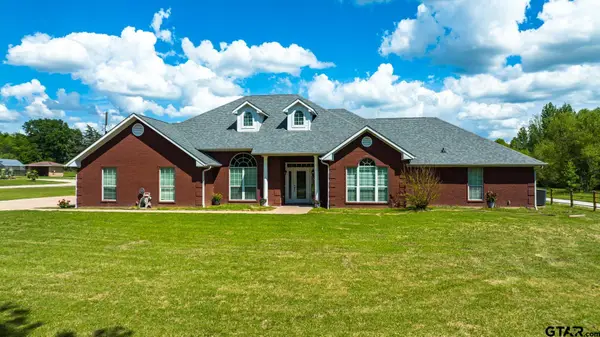 $434,500Active3 beds 3 baths2,324 sq. ft.
$434,500Active3 beds 3 baths2,324 sq. ft.1083 County Road 2400, Mt Pleasant, TX 75455
MLS# 26002510Listed by: CENTURY 21 BUTLER REAL ESTATE - New
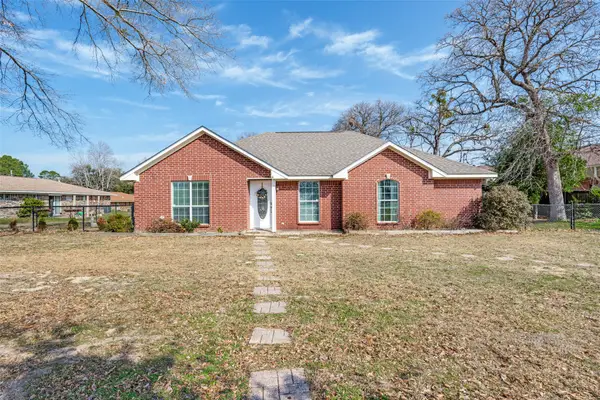 $265,000Active3 beds 3 baths1,611 sq. ft.
$265,000Active3 beds 3 baths1,611 sq. ft.1511 Proctor Avenue, Mt Pleasant, TX 75455
MLS# 21177590Listed by: LOCAL REALTY AGENCY - New
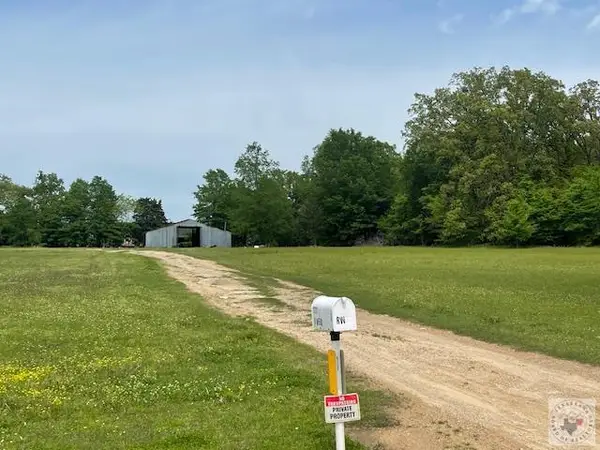 $199,900Active5 Acres
$199,900Active5 Acres2727 N Shady Hollow, Mt Pleasant, TX 75455
MLS# 203266Listed by: United Country Real Estate Double Creek Land and Home - New
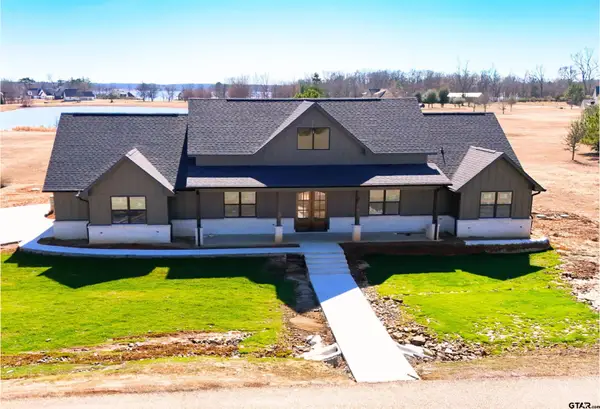 $799,900Active3 beds 3 baths2,520 sq. ft.
$799,900Active3 beds 3 baths2,520 sq. ft.TBD Private Road 2712, Mt Pleasant, TX 75455
MLS# 26002388Listed by: REGAL REALTORS, LLC - New
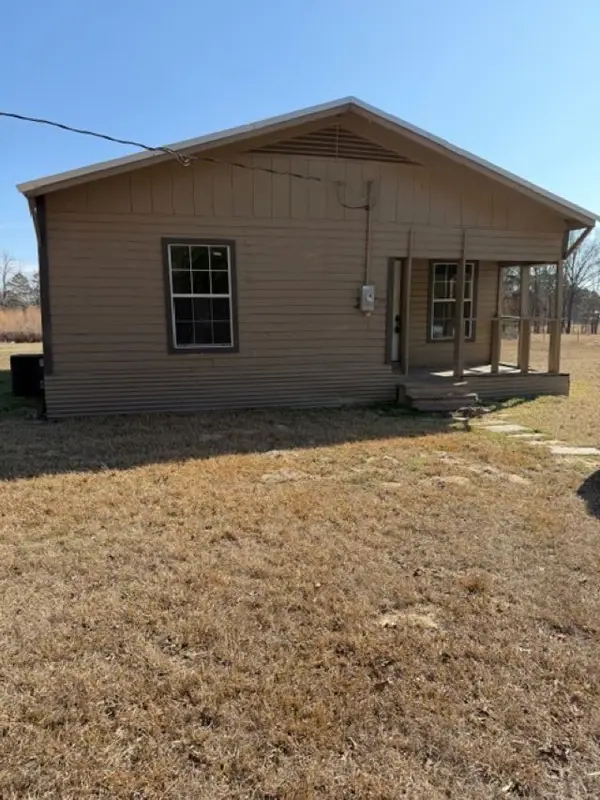 $124,900Active3 beds 1 baths1,500 sq. ft.
$124,900Active3 beds 1 baths1,500 sq. ft.333 County Rd 1775, Mt Pleasant, TX 75455
MLS# 21181805Listed by: FATHOM REALTY, LLC - New
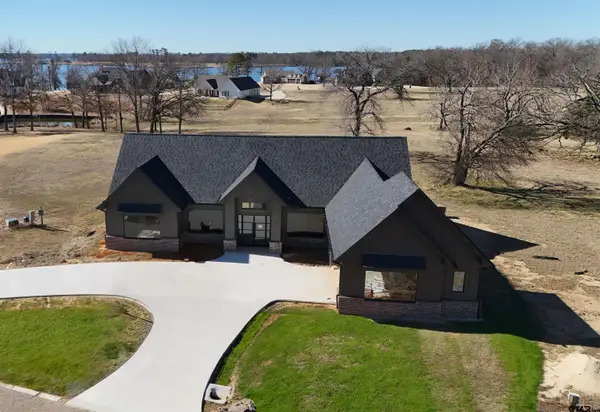 $799,900Active3 beds 3 baths2,796 sq. ft.
$799,900Active3 beds 3 baths2,796 sq. ft.TBD Private Road 2713, Mt Pleasant, TX 75455
MLS# 26002376Listed by: REGAL REALTORS, LLC - New
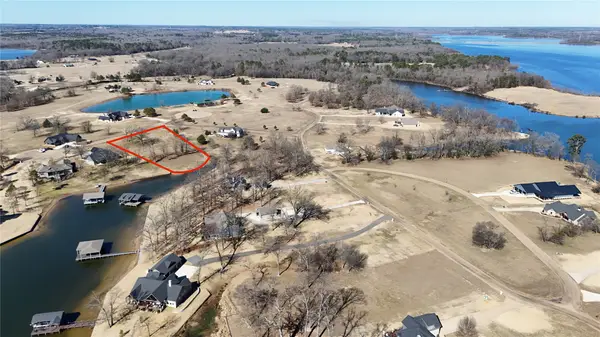 $164,900Active1.87 Acres
$164,900Active1.87 Acres257 Private Road 2713, Mt Pleasant, TX 75455
MLS# 21179884Listed by: REGAL, REALTORS - New
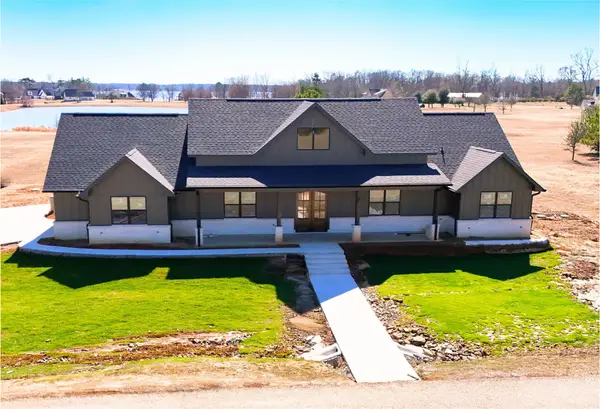 $799,900Active3 beds 3 baths2,520 sq. ft.
$799,900Active3 beds 3 baths2,520 sq. ft.TBD Private Road 2712 #LOT 30, Mt Pleasant, TX 75455
MLS# 21180283Listed by: REGAL, REALTORS - New
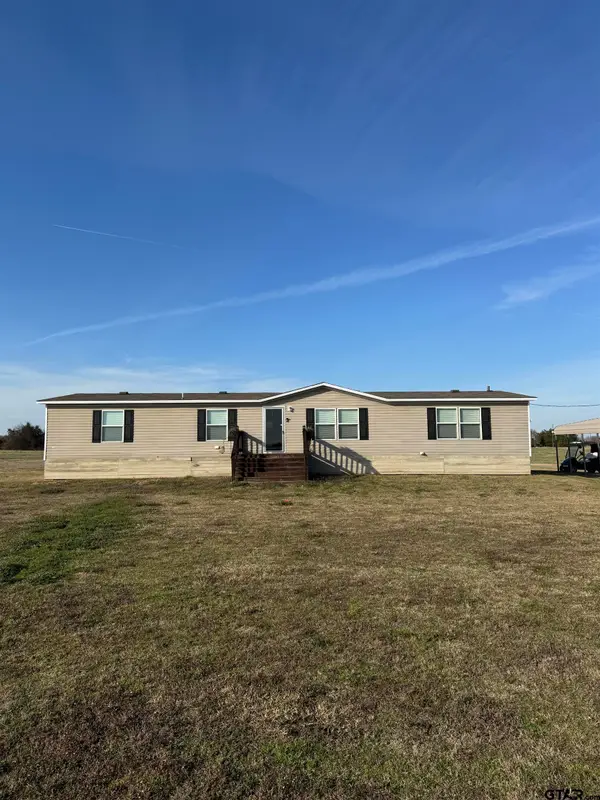 $200,000Active4 beds 2 baths1,768 sq. ft.
$200,000Active4 beds 2 baths1,768 sq. ft.444 CR 1220, Mount Pleasant, TX 75455
MLS# 26002355Listed by: BUCHANAN REALTY - New
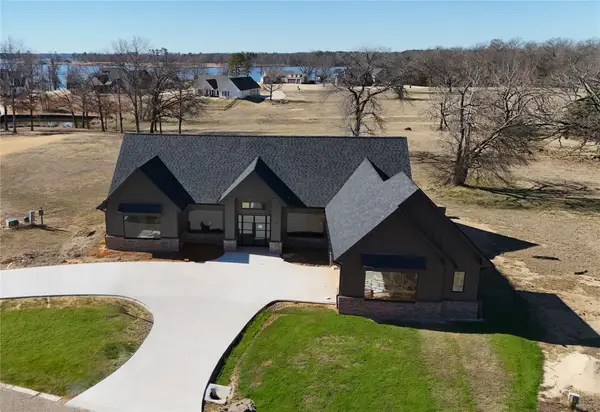 $799,900Active3 beds 3 baths2,796 sq. ft.
$799,900Active3 beds 3 baths2,796 sq. ft.Lot 25 Private Road 2713, Mt Pleasant, TX 75455
MLS# 21179758Listed by: REGAL, REALTORS

