1007 NE CR 2010, Mount Vernon, TX 75457
Local realty services provided by:Better Homes and Gardens Real Estate I-20 Team
1007 NE CR 2010,Mt Vernon, TX 75457
$429,000
- 4 Beds
- 2 Baths
- 2,760 sq. ft.
- Single family
- Active
Listed by: scott sewell
Office: century 21 butler real estate
MLS#:25000138
Source:TX_GTAR
Price summary
- Price:$429,000
- Price per sq. ft.:$155.43
About this home
Amazing residential opportunity just outside historic Mt. Vernon. This 4 bedroom and 2 bath & 3 car garage (24x37) home on a total of 4 acres, has it all...large, open living/dining/kitchen area with vaulted ceiling and tile floors, overlooking the back patio. The gourmet style kitchen includes: custom cabinets, a double oven and separate cooktop and center island with sink and double pantries. There are 3 guest bedrooms and a master suite plus an adjoining office/exercise room, etc. The master bath includes a walk-in shower, separate jetted garden tub and double sinks. There is also a second large family room/man cave, etc. (20x20) and an oversized 3 car garage with additional storage. With 4 total acres, an additional building site could be right next door. Other extras include 2 hot water heaters, 2 A/C units and an alarm system. The property also includes $30k worth of roof solar panels, saving the potential new owner hundreds of dollars in utility costs. Must see to appreciate, so call to schedule your private showing today.
Contact an agent
Home facts
- Year built:1995
- Listing ID #:25000138
- Added:986 day(s) ago
- Updated:February 21, 2026 at 03:36 PM
Rooms and interior
- Bedrooms:4
- Total bathrooms:2
- Full bathrooms:2
- Living area:2,760 sq. ft.
Heating and cooling
- Cooling:Central Electric, Window Unit(s), Zoned-2
- Heating:Central/Gas
Structure and exterior
- Roof:Composition
- Year built:1995
- Building area:2,760 sq. ft.
- Lot area:4 Acres
Schools
- High school:Mt Vernon
- Middle school:Mt Vernon
- Elementary school:Mt Vernon
Utilities
- Water:Public
- Sewer:Aerobic Septic System
Finances and disclosures
- Price:$429,000
- Price per sq. ft.:$155.43
New listings near 1007 NE CR 2010
- New
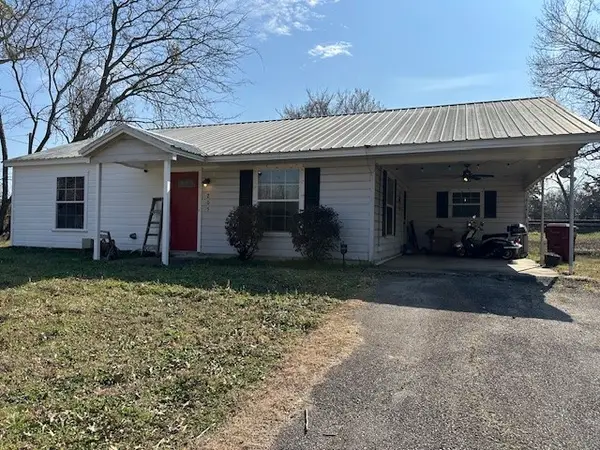 $99,900Active2 beds 1 baths1,024 sq. ft.
$99,900Active2 beds 1 baths1,024 sq. ft.205 W Rutherford Street, Mount Vernon, TX 75457
MLS# 21184090Listed by: HYGGE HOMES AND LAND - New
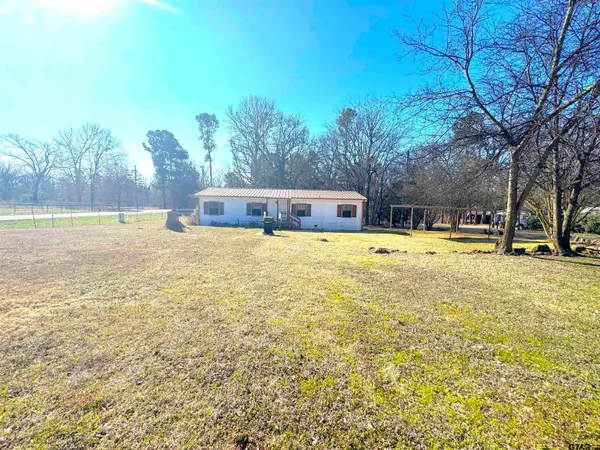 $180,000Active3 beds 2 baths1,456 sq. ft.
$180,000Active3 beds 2 baths1,456 sq. ft.1391 San Saba, Mt Vernon, TX 75457
MLS# 26002212Listed by: COLDWELL BANKER LAKEHAVEN, REA - New
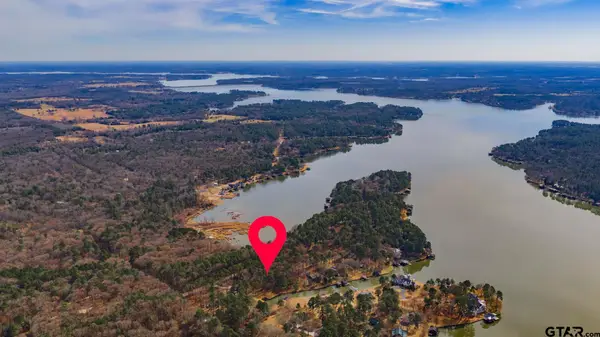 $210,000Active1.48 Acres
$210,000Active1.48 AcresLot 1 Eagle Point, Mt Vernon, TX 75457
MLS# 26002150Listed by: COLDWELL BANKER LAKEHAVEN, REA - New
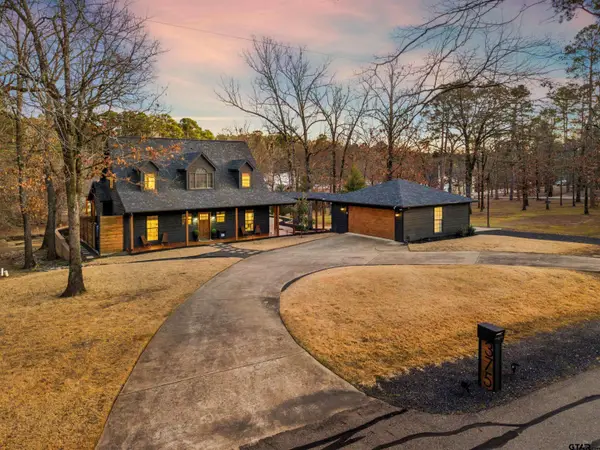 $799,000Active4 beds 3 baths2,113 sq. ft.
$799,000Active4 beds 3 baths2,113 sq. ft.375 S Whispering Pine Trail, Mt Vernon, TX 75457
MLS# 26001955Listed by: RAMSEY REALTY GROUP - LAKE CYPRESS SPRINGS 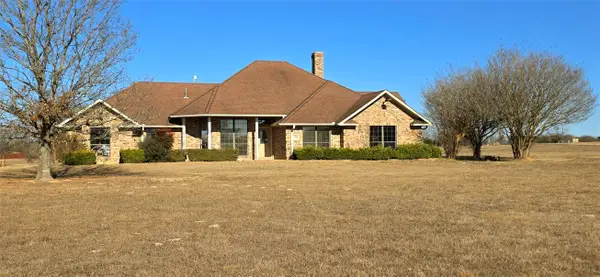 $280,000Pending3 beds 2 baths2,143 sq. ft.
$280,000Pending3 beds 2 baths2,143 sq. ft.1001 High Meadow, Mount Vernon, TX 75457
MLS# 21175152Listed by: MILLER HOMES GROUP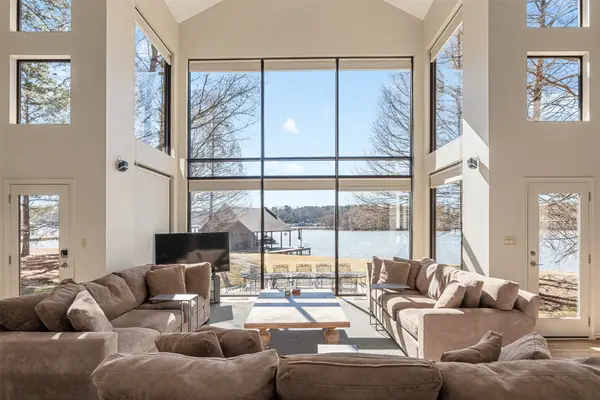 $1,599,000Active4 beds 5 baths3,170 sq. ft.
$1,599,000Active4 beds 5 baths3,170 sq. ft.375 Eagle Point Drive W, Mount Vernon, TX 75457
MLS# 21165022Listed by: TX LAKE & LAND REAL ESTATE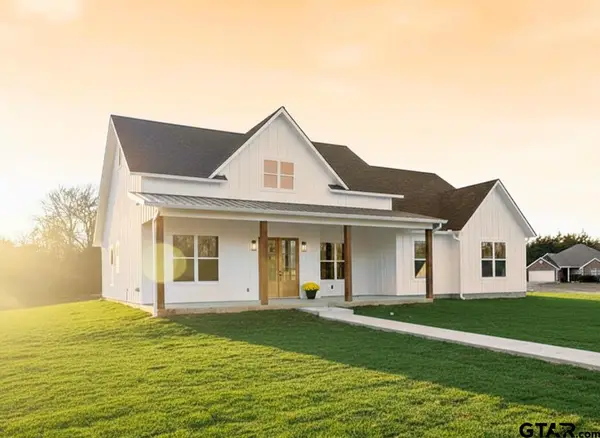 $599,000Active4 beds 3 baths2,565 sq. ft.
$599,000Active4 beds 3 baths2,565 sq. ft.75 W Elmwood Dr, Mt Vernon, TX 75457
MLS# 26001625Listed by: SEARS REALTY GROUP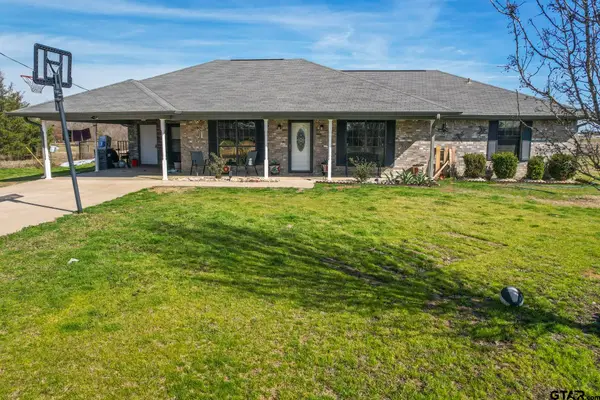 $347,900Active4 beds 2 baths1,547 sq. ft.
$347,900Active4 beds 2 baths1,547 sq. ft.1960 NW County Road 1030, Mt Vernon, TX 75457
MLS# 26001599Listed by: MAYBEN REALTY - PITTSBURG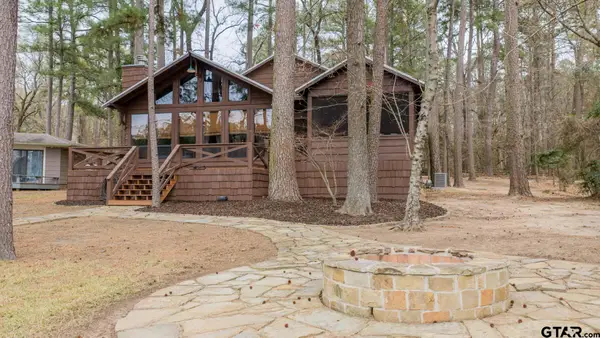 $799,000Pending3 beds 3 baths1,440 sq. ft.
$799,000Pending3 beds 3 baths1,440 sq. ft.618 Cypress Creek Drive, Mt Vernon, TX 75457
MLS# 26001301Listed by: COLDWELL BANKER LAKEHAVEN, REA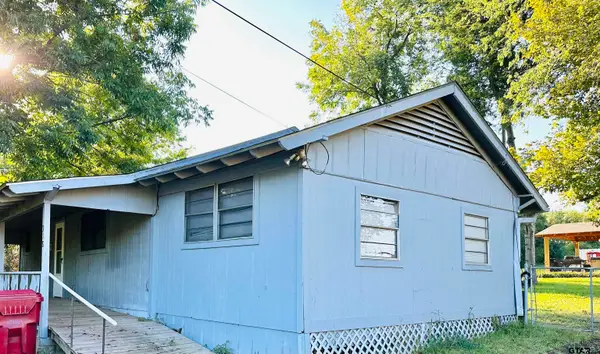 $138,900Active2 beds 1 baths1,250 sq. ft.
$138,900Active2 beds 1 baths1,250 sq. ft.318 Kaufman, Mt Vernon, TX 75457
MLS# 25013363Listed by: CASTILLO REALTY

