1022 High Meadow Drive, Mount Vernon, TX 75457
Local realty services provided by:Better Homes and Gardens Real Estate I-20 Team
1022 High Meadow Drive,Mt Vernon, TX 75457
$635,000
- 5 Beds
- 4 Baths
- 3,731 sq. ft.
- Single family
- Active
Listed by: kim huffstetler
Office: ebby halliday, realtors - tyler
MLS#:25003435
Source:TX_GTAR
Price summary
- Price:$635,000
- Price per sq. ft.:$170.2
About this home
BACK ON THE MARKET with IMPROVED PRICING and MOTIVATED SELLER!! This is your opportunity to own a spacious home in the highly desirable Long Acres subdivision. This traditional-style residence offers an impressive 3731 square feet of living space, thoughtfully designed for both everyday comfort and entertaining.Featuring 5 bedrooms and 3 full baths plus a half bath, the layout includes a split primary suite with a private en-suite bathroom, providing a quiet retreat from the additional bedrooms.Inside you'll find two generous living areas perfect for gathering along with a separate formal dining room ideal for hosting holidays and special occasions.The kitchen features Bosch and Kitchen Aid stainless appliances, granite countertops, gas cooktop, plenty of storage and a breakfast bar. The neutral color scheme throughout creates a warm, inviting atmosphere and makes it easy to personalize to your style. Situated on 2.878 acres, the property offers room to spread out and enjoy outdoor living.The backyard showcases a swimming pool, creating the perfect setting for relaxing weekends and summer entertaining.This property includes an attached 2-car garage, ample parking, a storage building and a storm shelter. With space, privacy and a prime location all in one, this home is ready for its next owners. Don't miss your second chance--schedule your showing today!
Contact an agent
Home facts
- Year built:2000
- Listing ID #:25003435
- Added:352 day(s) ago
- Updated:February 21, 2026 at 03:36 PM
Rooms and interior
- Bedrooms:5
- Total bathrooms:4
- Full bathrooms:3
- Half bathrooms:1
- Living area:3,731 sq. ft.
Heating and cooling
- Cooling:Central Electric
- Heating:Central/Electric, Central/Gas, Zoned
Structure and exterior
- Roof:Composition
- Year built:2000
- Building area:3,731 sq. ft.
- Lot area:2.88 Acres
Schools
- High school:Mt Vernon
- Middle school:Mt Vernon
- Elementary school:Mt Vernon
Utilities
- Sewer:Aerobic Septic System
Finances and disclosures
- Price:$635,000
- Price per sq. ft.:$170.2
New listings near 1022 High Meadow Drive
- New
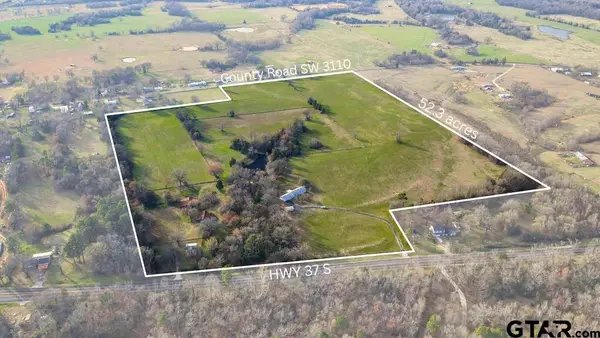 $670,000Active3 beds 2 baths2,040 sq. ft.
$670,000Active3 beds 2 baths2,040 sq. ft.4284 HWY 37 S, Mt Vernon, TX 75457
MLS# 26002500Listed by: SEARS REALTY GROUP - New
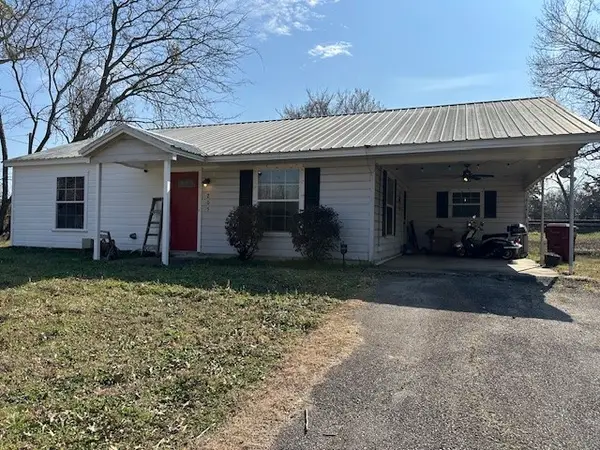 $99,900Active2 beds 1 baths1,024 sq. ft.
$99,900Active2 beds 1 baths1,024 sq. ft.205 W Rutherford Street, Mount Vernon, TX 75457
MLS# 21184090Listed by: HYGGE HOMES AND LAND - New
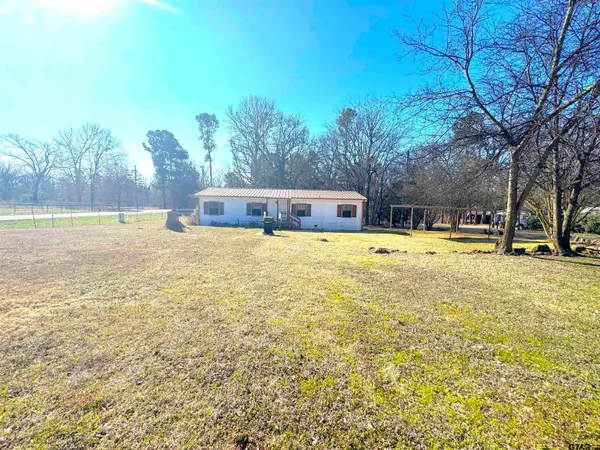 $180,000Active3 beds 2 baths1,456 sq. ft.
$180,000Active3 beds 2 baths1,456 sq. ft.1391 San Saba, Mt Vernon, TX 75457
MLS# 26002212Listed by: COLDWELL BANKER LAKEHAVEN, REA - New
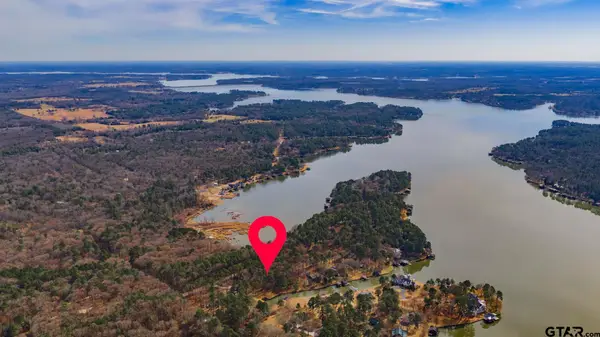 $210,000Active1.48 Acres
$210,000Active1.48 AcresLot 1 Eagle Point, Mt Vernon, TX 75457
MLS# 26002150Listed by: COLDWELL BANKER LAKEHAVEN, REA 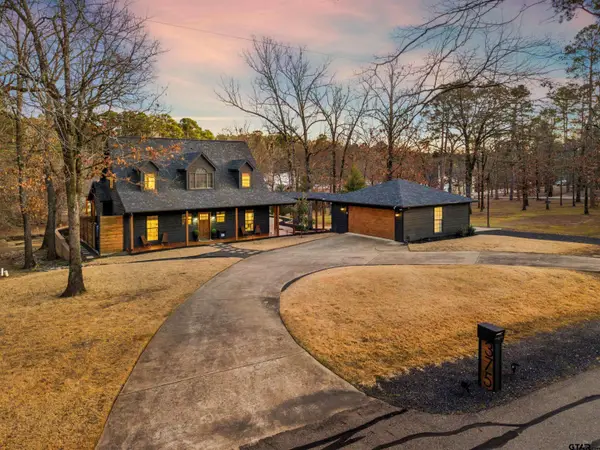 $799,000Active4 beds 3 baths2,113 sq. ft.
$799,000Active4 beds 3 baths2,113 sq. ft.375 S Whispering Pine Trail, Mt Vernon, TX 75457
MLS# 26001955Listed by: RAMSEY REALTY GROUP - LAKE CYPRESS SPRINGS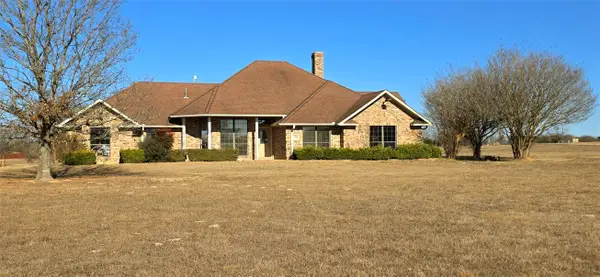 $280,000Pending3 beds 2 baths2,143 sq. ft.
$280,000Pending3 beds 2 baths2,143 sq. ft.1001 High Meadow, Mount Vernon, TX 75457
MLS# 21175152Listed by: MILLER HOMES GROUP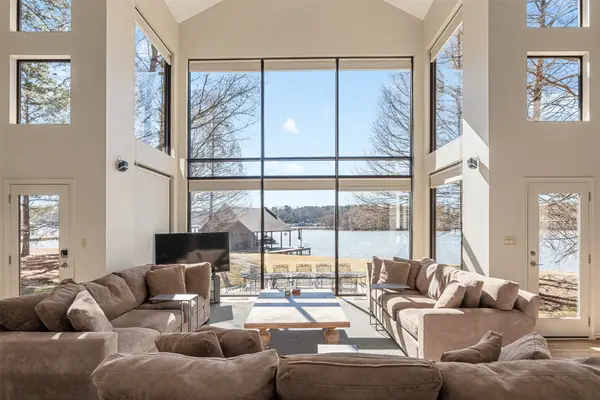 $1,599,000Active4 beds 5 baths3,170 sq. ft.
$1,599,000Active4 beds 5 baths3,170 sq. ft.375 Eagle Point Drive W, Mount Vernon, TX 75457
MLS# 21165022Listed by: TX LAKE & LAND REAL ESTATE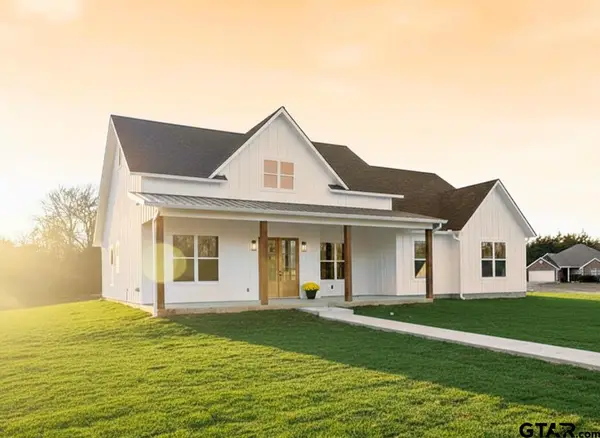 $599,000Active4 beds 3 baths2,565 sq. ft.
$599,000Active4 beds 3 baths2,565 sq. ft.75 W Elmwood Dr, Mt Vernon, TX 75457
MLS# 26001625Listed by: SEARS REALTY GROUP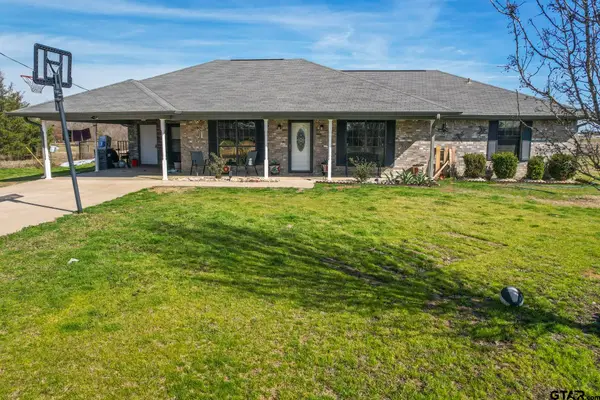 $347,900Active4 beds 2 baths1,547 sq. ft.
$347,900Active4 beds 2 baths1,547 sq. ft.1960 NW County Road 1030, Mt Vernon, TX 75457
MLS# 26001599Listed by: MAYBEN REALTY - PITTSBURG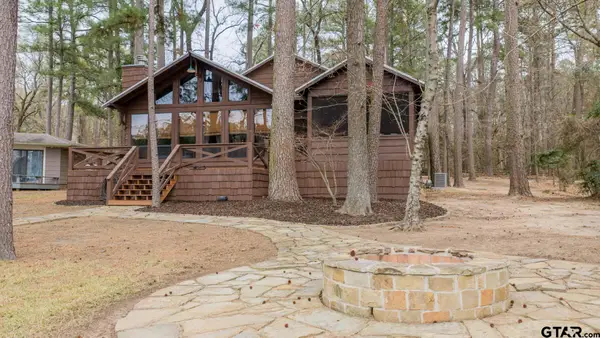 $799,000Pending3 beds 3 baths1,440 sq. ft.
$799,000Pending3 beds 3 baths1,440 sq. ft.618 Cypress Creek Drive, Mt Vernon, TX 75457
MLS# 26001301Listed by: COLDWELL BANKER LAKEHAVEN, REA

