106 Pecan Ridge Rd, Mount Vernon, TX 75457
Local realty services provided by:Better Homes and Gardens Real Estate I-20 Team
106 Pecan Ridge Rd,Mt Vernon, TX 75457
$349,900
- 4 Beds
- 3 Baths
- 2,039 sq. ft.
- Single family
- Active
Listed by: justin riley
Office: coldwell banker lakehaven, rea
MLS#:25014335
Source:TX_GTAR
Price summary
- Price:$349,900
- Price per sq. ft.:$171.6
About this home
Welcome to 106 Pecan Ridge Road, a lovely transitional-style home that feels like new, ideally located near the MVISD campus. Situated on a spacious lot, this thoughtfully designed home combines style, comfort, and functionality for everyday living. The lower level is dedicated to inviting living spaces, including a family room, dining area, and a bright, open kitchen featuring custom cabinetry, granite countertops, a breakfast bar, and a large pantry. A convenient laundry room and powder bath complete the main floor. Step outside to the fully covered patio with lighting and a ceiling fan—perfect for relaxing or entertaining in every season. The expansive backyard offers ample space for gardening, outdoor games, or creating your own private retreat. Upstairs, you’ll find four comfortable bedrooms and two full bathrooms, along with a charming reading nook at the top of the stairs. Throughout the home, you’ll appreciate the neutral color palette, vinyl plank and tile flooring, and an abundance of natural light. This move-in-ready property offers the best of modern living in a desirable location—don’t miss your chance to make it yours!
Contact an agent
Home facts
- Year built:1997
- Listing ID #:25014335
- Added:148 day(s) ago
- Updated:February 21, 2026 at 03:36 PM
Rooms and interior
- Bedrooms:4
- Total bathrooms:3
- Full bathrooms:2
- Half bathrooms:1
- Living area:2,039 sq. ft.
Heating and cooling
- Cooling:Central Electric, Zoned-2
- Heating:Central/Electric, Zoned
Structure and exterior
- Roof:Composition
- Year built:1997
- Building area:2,039 sq. ft.
- Lot area:0.67 Acres
Schools
- High school:Mt Vernon
- Middle school:Mt Vernon
- Elementary school:Mt Vernon
Utilities
- Water:Public
- Sewer:Public Sewer
Finances and disclosures
- Price:$349,900
- Price per sq. ft.:$171.6
- Tax amount:$7,032
New listings near 106 Pecan Ridge Rd
- New
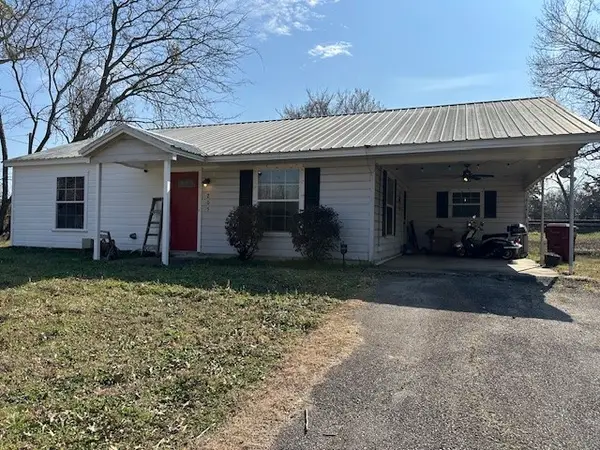 $99,900Active2 beds 1 baths1,024 sq. ft.
$99,900Active2 beds 1 baths1,024 sq. ft.205 W Rutherford Street, Mount Vernon, TX 75457
MLS# 21184090Listed by: HYGGE HOMES AND LAND - New
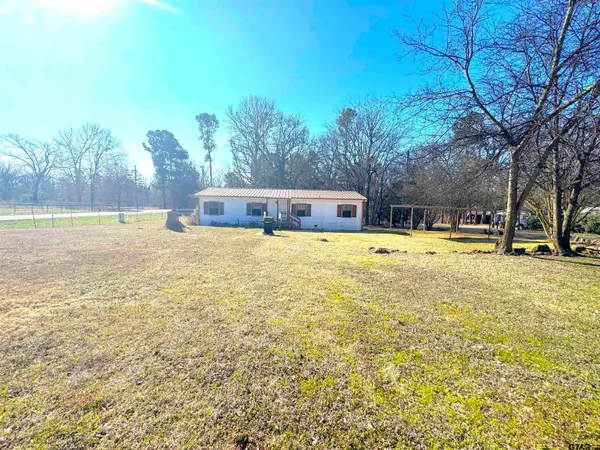 $180,000Active3 beds 2 baths1,456 sq. ft.
$180,000Active3 beds 2 baths1,456 sq. ft.1391 San Saba, Mt Vernon, TX 75457
MLS# 26002212Listed by: COLDWELL BANKER LAKEHAVEN, REA - New
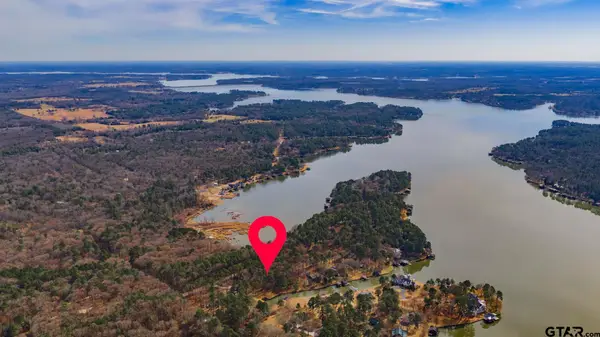 $210,000Active1.48 Acres
$210,000Active1.48 AcresLot 1 Eagle Point, Mt Vernon, TX 75457
MLS# 26002150Listed by: COLDWELL BANKER LAKEHAVEN, REA - New
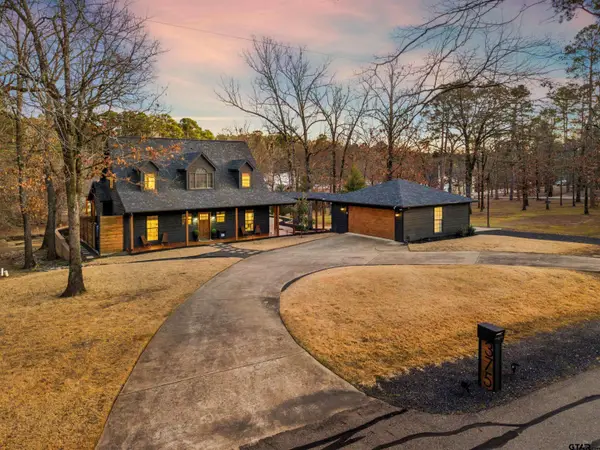 $799,000Active4 beds 3 baths2,113 sq. ft.
$799,000Active4 beds 3 baths2,113 sq. ft.375 S Whispering Pine Trail, Mt Vernon, TX 75457
MLS# 26001955Listed by: RAMSEY REALTY GROUP - LAKE CYPRESS SPRINGS 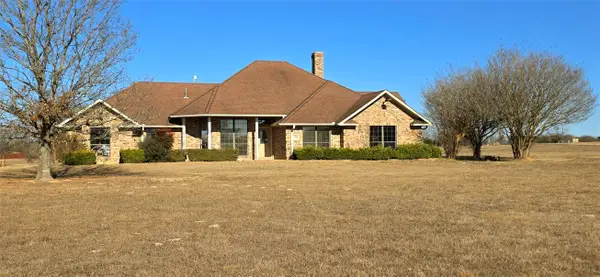 $280,000Pending3 beds 2 baths2,143 sq. ft.
$280,000Pending3 beds 2 baths2,143 sq. ft.1001 High Meadow, Mount Vernon, TX 75457
MLS# 21175152Listed by: MILLER HOMES GROUP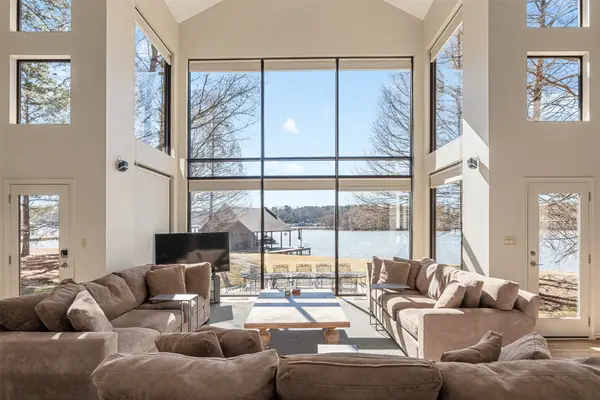 $1,599,000Active4 beds 5 baths3,170 sq. ft.
$1,599,000Active4 beds 5 baths3,170 sq. ft.375 Eagle Point Drive W, Mount Vernon, TX 75457
MLS# 21165022Listed by: TX LAKE & LAND REAL ESTATE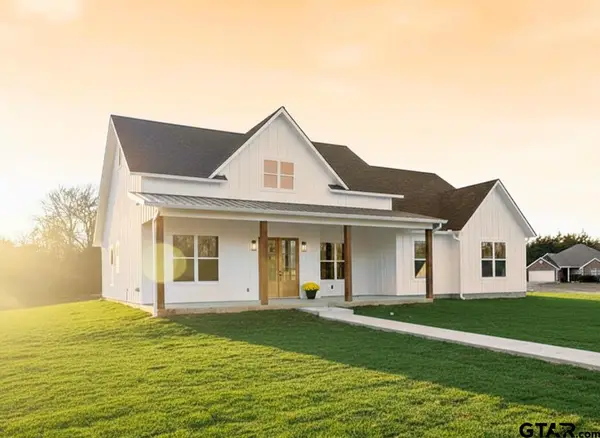 $599,000Active4 beds 3 baths2,565 sq. ft.
$599,000Active4 beds 3 baths2,565 sq. ft.75 W Elmwood Dr, Mt Vernon, TX 75457
MLS# 26001625Listed by: SEARS REALTY GROUP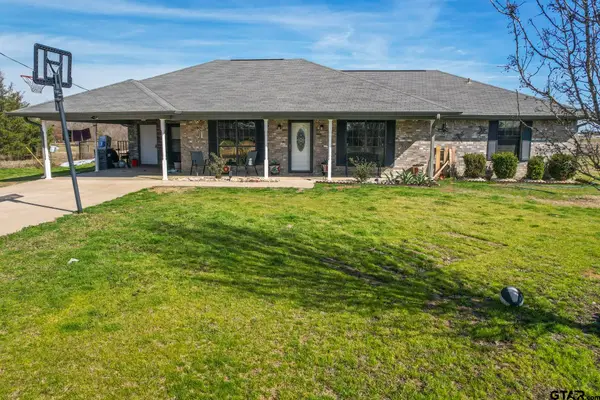 $347,900Active4 beds 2 baths1,547 sq. ft.
$347,900Active4 beds 2 baths1,547 sq. ft.1960 NW County Road 1030, Mt Vernon, TX 75457
MLS# 26001599Listed by: MAYBEN REALTY - PITTSBURG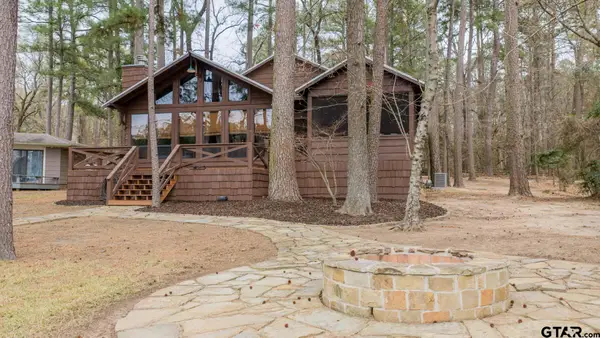 $799,000Pending3 beds 3 baths1,440 sq. ft.
$799,000Pending3 beds 3 baths1,440 sq. ft.618 Cypress Creek Drive, Mt Vernon, TX 75457
MLS# 26001301Listed by: COLDWELL BANKER LAKEHAVEN, REA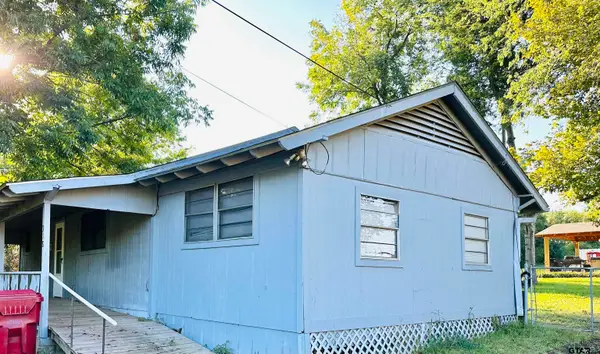 $138,900Active2 beds 1 baths1,250 sq. ft.
$138,900Active2 beds 1 baths1,250 sq. ft.318 Kaufman, Mt Vernon, TX 75457
MLS# 25013363Listed by: CASTILLO REALTY

