1805 SE CR 3285, Mount Vernon, TX 75457
Local realty services provided by:Better Homes and Gardens Real Estate I-20 Team
1805 SE CR 3285,Mt Vernon, TX 75457
$1,675,000
- 4 Beds
- 5 Baths
- 4,387 sq. ft.
- Single family
- Pending
Listed by: kim huffstetler
Office: ebby halliday, realtors - tyler
MLS#:25008513
Source:TX_GTAR
Price summary
- Price:$1,675,000
- Price per sq. ft.:$381.81
About this home
Located midway between Dallas & Texarkana and within minutes of beautiful Lake Cypress Springs and Lake Bob Sandlin, this thoughtfully designed, custom built home is set on 41 mostly wooded, acres--tailor made for recreation, hunting or grazing a small herd. A winding drive brings you to the charming facade of this ultimate modern farmhouse. Step inside to a soaring great room crowned by a vaulted ceiling and anchored by a floor to ceiling stone fireplace with a wall of windows overlooking the resort-style pool. The heart of the home is a chef's kitchen outfitted with two sinks, a massive prep island, built-in professional appliances and a walk-in pantry that keeps everything organized for large-scale entertaining. Just beyond the main living area, an expansive covered patio and complete outdoor kitchen extends your living/entertaining space. Indoors two separate living areas allow everyone to spread out. The game room, with a kitchenette and a half bath, makes movie night and game day effortless and provides easy access to and from the pool. The spacious primary suite is located on the main level and features a sitting area, vaulted ceiling and stone fireplace. The ensuite bath boasts separate vanities, a walk in shower, soaking tub, water closet and a large walk-in closet, all accented with beautiful tile and fixtures. The lower level is complete with 2 additional guest bedrooms and 2 full bath rooms, a large utility room, mudroom and office. A second suite located on the upper level could easily be converted to a bunk room, perfect for weekend guests or multigenerational living. The three car garage includes extra room for storage as well as a built in "safe room". This property also features a 40 x 60 foot metal building with 4 overhead doors, a full bath and RV electrical and direct sewer hook ups. This property truly has something for everyone!! Call today to schedule your private showing of this amazing home.
Contact an agent
Home facts
- Year built:2016
- Listing ID #:25008513
- Added:169 day(s) ago
- Updated:November 21, 2025 at 08:19 AM
Rooms and interior
- Bedrooms:4
- Total bathrooms:5
- Full bathrooms:4
- Half bathrooms:1
- Living area:4,387 sq. ft.
Heating and cooling
- Cooling:Central Electric, Zoned-3 or More
- Heating:Central/Electric, Zoned
Structure and exterior
- Roof:Aluminum or Metal
- Year built:2016
- Building area:4,387 sq. ft.
Schools
- High school:Mt Vernon
- Middle school:Mt Vernon
- Elementary school:Mt Vernon
Utilities
- Sewer:Aerobic Septic System
Finances and disclosures
- Price:$1,675,000
- Price per sq. ft.:$381.81
New listings near 1805 SE CR 3285
- New
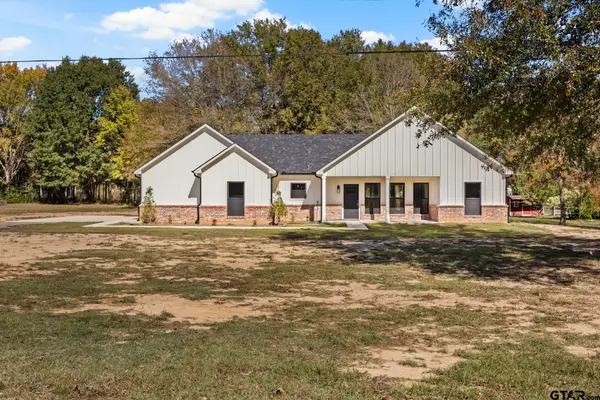 $304,900Active3 beds 2 baths1,500 sq. ft.
$304,900Active3 beds 2 baths1,500 sq. ft.1339 Hwy 67, Mt Vernon, TX 75457
MLS# 25016623Listed by: MAYBEN REALTY - MT. VERNON - New
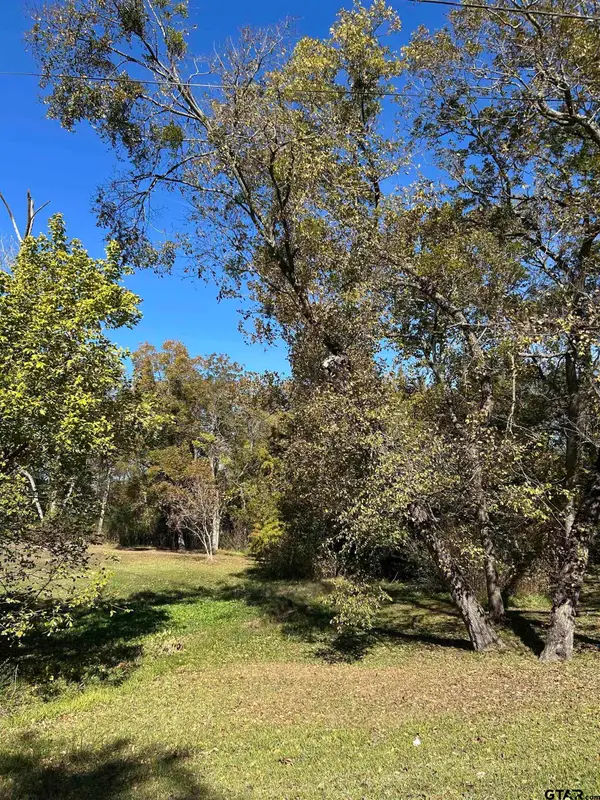 $25,000Active0.59 Acres
$25,000Active0.59 AcresTBD Keith St., Mt Vernon, TX 75457
MLS# 25016505Listed by: CENTURY 21 BUTLER REAL ESTATE - New
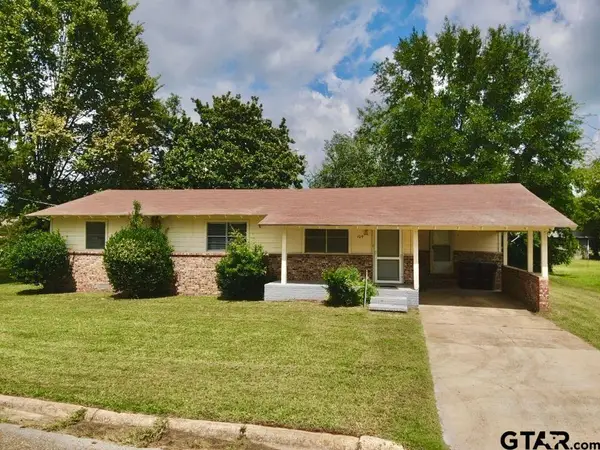 $165,000Active3 beds 2 baths2,000 sq. ft.
$165,000Active3 beds 2 baths2,000 sq. ft.109 Olive Street, Mt Vernon, TX 75457
MLS# 25016462Listed by: MAYBEN REALTY - MT. VERNON - New
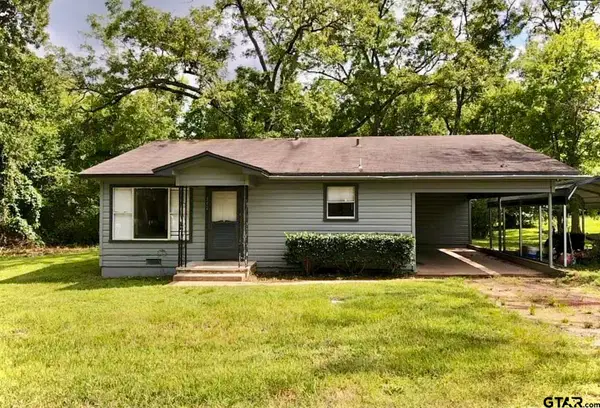 $150,000Active2 beds 1 baths1,020 sq. ft.
$150,000Active2 beds 1 baths1,020 sq. ft.117 Mack Street, Mt Vernon, TX 75457
MLS# 25016467Listed by: JP & ASSOCIATES PLANO 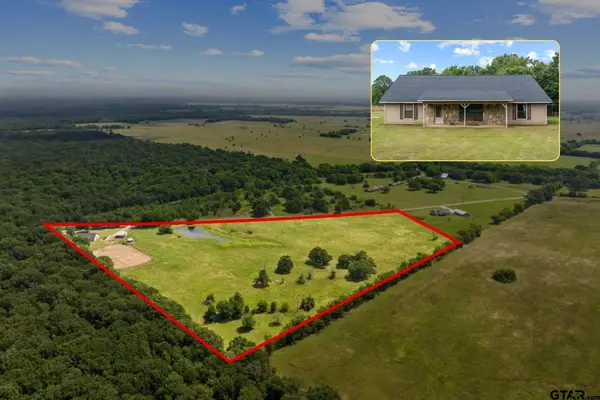 $479,000Active3 beds 3 baths2,052 sq. ft.
$479,000Active3 beds 3 baths2,052 sq. ft.600 NE CR 2150, Mt Vernon, TX 75457
MLS# 25016305Listed by: MAYBEN REALTY - MT. PLEASANT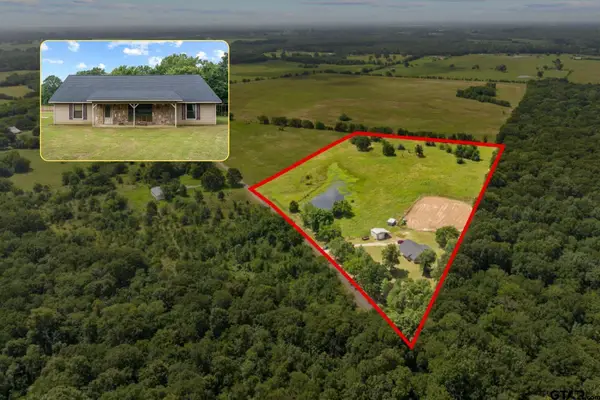 $379,000Active3 beds 3 baths2,052 sq. ft.
$379,000Active3 beds 3 baths2,052 sq. ft.600 NE CR 2150 TR 2, Mt Vernon, TX 75457
MLS# 25016304Listed by: MAYBEN REALTY - MT. PLEASANT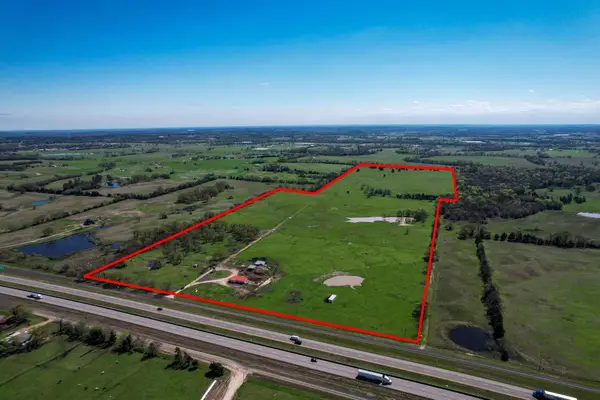 $1,955,340Active108.63 Acres
$1,955,340Active108.63 Acres2110 SW Access Road, Mount Vernon, TX 75457
MLS# 21092081Listed by: PERFECT REALTY PARTNERS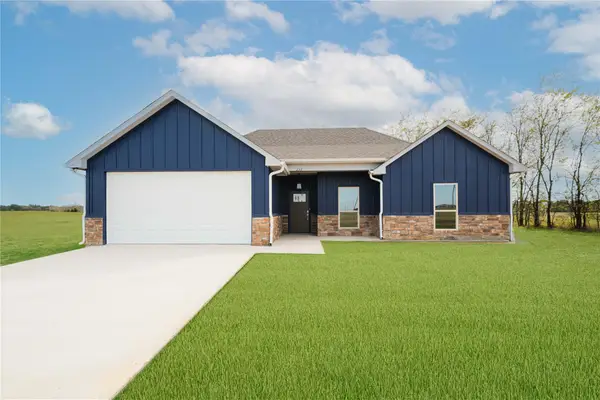 $230,200Pending3 beds 2 baths1,279 sq. ft.
$230,200Pending3 beds 2 baths1,279 sq. ft.235 NW 1030, Mount Vernon, TX 75457
MLS# 21096363Listed by: LANDMARK REAL ESTATE GROUP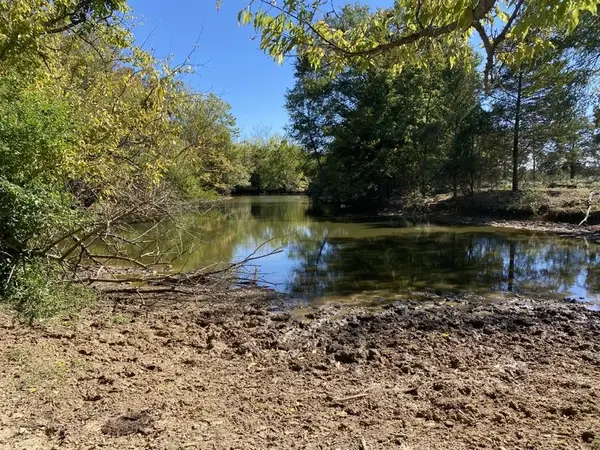 $950,000Active143.34 Acres
$950,000Active143.34 AcresTBD E Hwy 67 East, Mount Vernon, TX 75457
MLS# 21094173Listed by: TEXLAND REALTY & AUCTION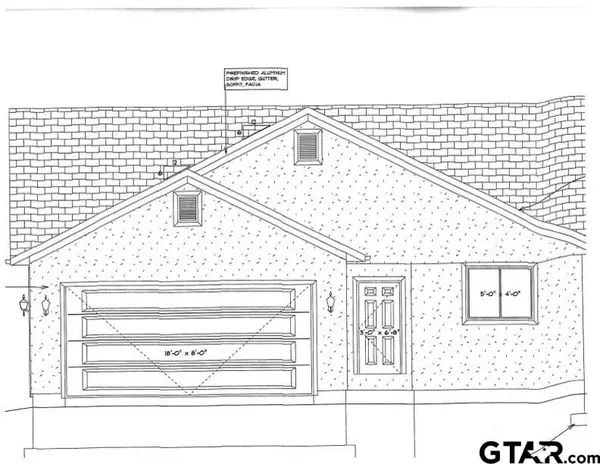 $325,000Active3 beds 2 baths1,600 sq. ft.
$325,000Active3 beds 2 baths1,600 sq. ft.117 Cypress Circkle, Mt Vernon, TX 75457
MLS# 25015598Listed by: COLDWELL BANKER LAKEHAVEN, REALTORS
