2223 FM 115, Mt Vernon, TX 75457
Local realty services provided by:Better Homes and Gardens Real Estate I-20 Team

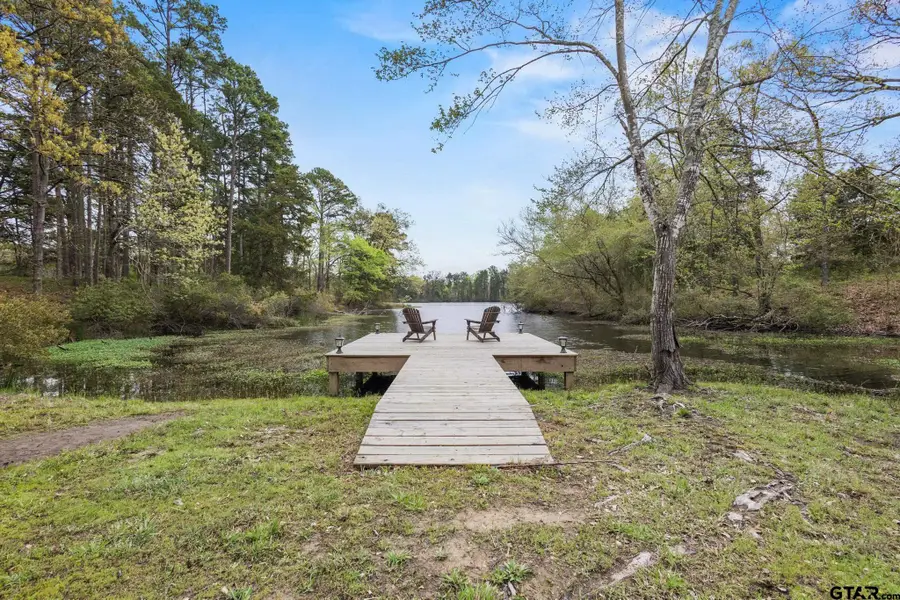
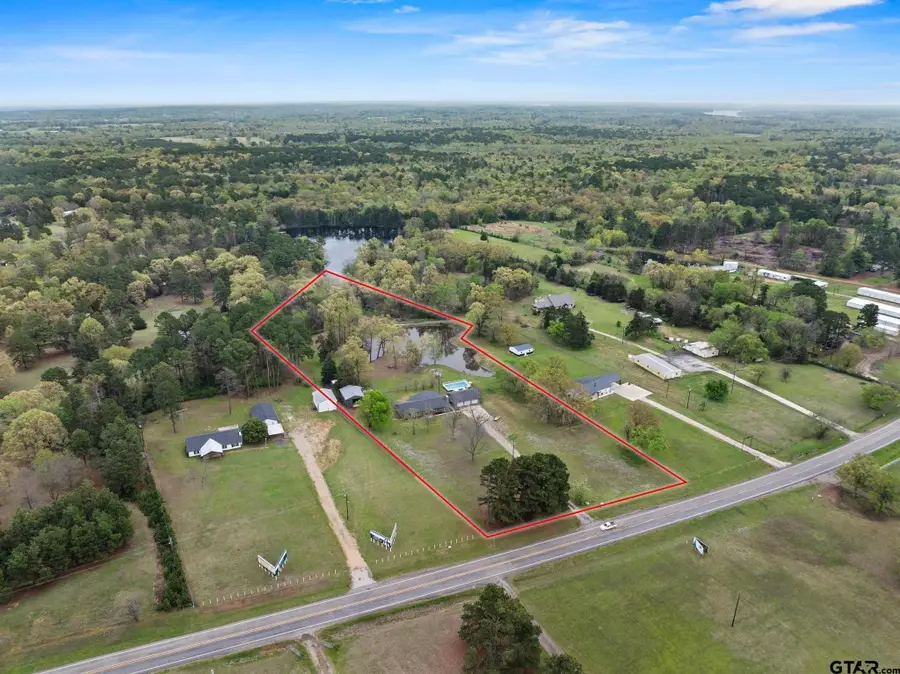
2223 FM 115,Mt Vernon, TX 75457
$499,900
- 3 Beds
- 2 Baths
- 1,920 sq. ft.
- Farm
- Active
Listed by:leah rolen
Office:keller williams legacy
MLS#:25004717
Source:TX_GTAR
Price summary
- Price:$499,900
- Price per sq. ft.:$260.36
About this home
This incredible property truly showcases the best of Texas—offering both a charming farm setting and private lakefront access! The fully fenced property features pipe and horse fencing with a gated driveway leading to a beautifully updated brick home set back from the road. A detached three-car garage includes a finished, climate-controlled room and a half bath. The home has been completely renovated in a stunning antique farmhouse style, blending vintage charm with modern conveniences. The bathrooms feature classic black-and-white tile, modern glass showers, and a soaking tub. The spacious 3-bedroom layout includes an office, and the living area is warm and inviting with a fireplace and wide French doors that open to a breathtaking back patio. Step outside to enjoy the hot tub, pool with deck, and fire pit overlooking the pond. A private wooded path leads to the lake, where a secluded dock offers a peaceful retreat. For those with livestock, the property includes a barn with stalls, separate fenced corrals, a storage shed, and a chicken coop. This one-of-a-kind home must be seen to be fully appreciated—schedule your showing today!
Contact an agent
Home facts
- Year built:1979
- Listing Id #:25004717
- Added:142 day(s) ago
- Updated:August 20, 2025 at 02:41 PM
Rooms and interior
- Bedrooms:3
- Total bathrooms:2
- Full bathrooms:2
- Living area:1,920 sq. ft.
Heating and cooling
- Cooling:Central Electric
- Heating:Central Electric
Structure and exterior
- Roof:Composition
- Year built:1979
- Building area:1,920 sq. ft.
- Lot area:6.05 Acres
Schools
- High school:Mt Vernon
- Middle school:Mt Vernon
- Elementary school:Mt Vernon
Utilities
- Water:Public, Water Available, Water Onsite
- Sewer:Conventional Septic System
Finances and disclosures
- Price:$499,900
- Price per sq. ft.:$260.36
- Tax amount:$8,300
New listings near 2223 FM 115
- New
 $198,500Active3 beds 1 baths1,672 sq. ft.
$198,500Active3 beds 1 baths1,672 sq. ft.304 Holbrook, Mt Vernon, TX 75457
MLS# 25012545Listed by: MAYBEN REALTY - MT. VERNON - New
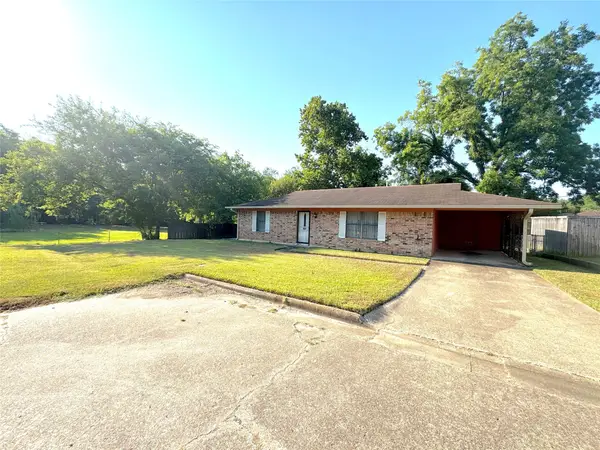 $159,999Active2 beds 1 baths1,270 sq. ft.
$159,999Active2 beds 1 baths1,270 sq. ft.102 Holly Park Street, Mount Vernon, TX 75457
MLS# 21035641Listed by: COLDWELL BANKER LAKEHAVEN - New
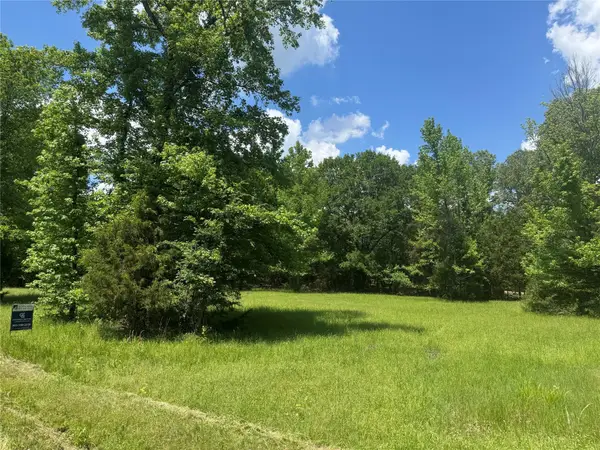 $12,000Active0.31 Acres
$12,000Active0.31 AcresLot 70 Cypress Circle, Mount Vernon, TX 75457
MLS# 21035307Listed by: COLDWELL BANKER LAKEHAVEN - New
 $12,000Active0.31 Acres
$12,000Active0.31 AcresLot 67 Cypress Circle, Mount Vernon, TX 75457
MLS# 21035352Listed by: COLDWELL BANKER LAKEHAVEN - New
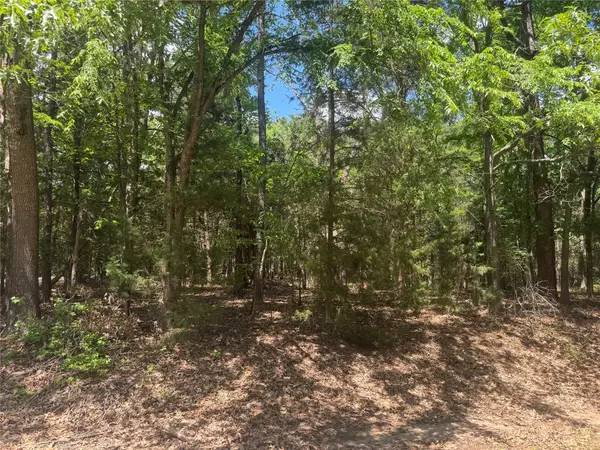 $12,000Active0.17 Acres
$12,000Active0.17 AcresLot 73 Cypress Cr, Mount Vernon, TX 75457
MLS# 21035374Listed by: COLDWELL BANKER LAKEHAVEN  $659,900Pending106 Acres
$659,900Pending106 AcresTBD SE Cr 4235 Road, Mount Vernon, TX 75457
MLS# 21031348Listed by: EAST TEXAS REAL ESTATE GROUP- New
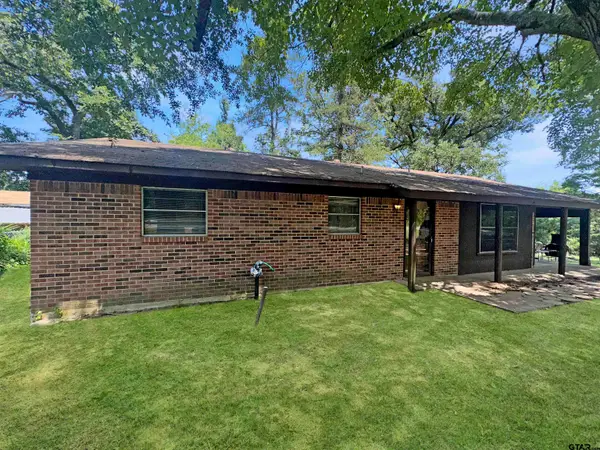 $179,000Active3 beds 1 baths1,376 sq. ft.
$179,000Active3 beds 1 baths1,376 sq. ft.1189 FM 21, Mt Vernon, TX 75457
MLS# 25012119Listed by: COLDWELL BANKER LAKEHAVEN, REALTORS - New
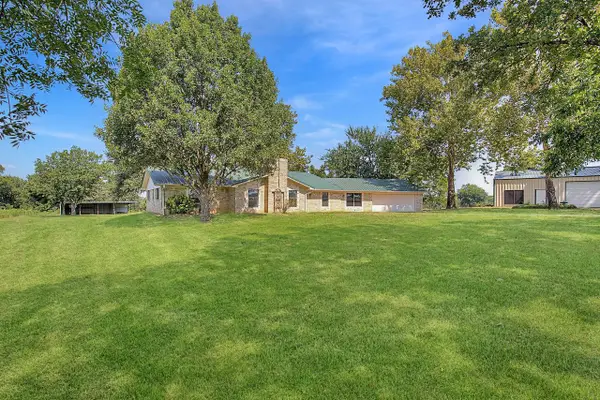 $475,000Active3 beds 3 baths3,058 sq. ft.
$475,000Active3 beds 3 baths3,058 sq. ft.2480 Texas Highway 37 S #S, Mount Vernon, TX 75457
MLS# 21028139Listed by: RAMSEY GROUP- LAKE CYPRESS - New
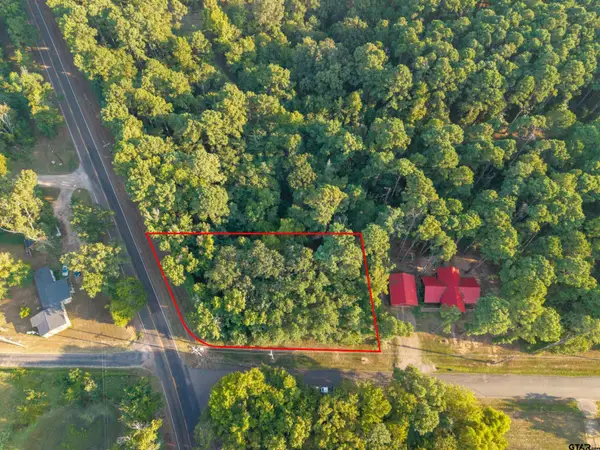 $14,000Active0.56 Acres
$14,000Active0.56 AcresLot 37 Red Oak Dr, Mt Vernon, TX 75457
MLS# 25012108Listed by: NB ELITE REALTY - New
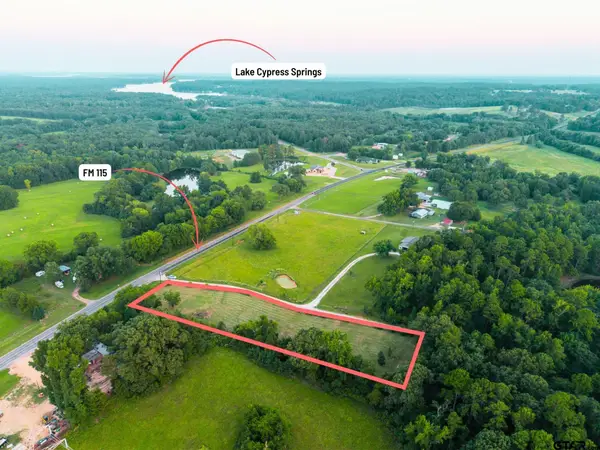 $60,000Active1.51 Acres
$60,000Active1.51 Acres4288 FM 115, Mt Vernon, TX 75457
MLS# 25012087Listed by: NB ELITE REALTY
