331 W Eagle Point, Mt Vernon, TX 75457
Local realty services provided by:Better Homes and Gardens Real Estate I-20 Team

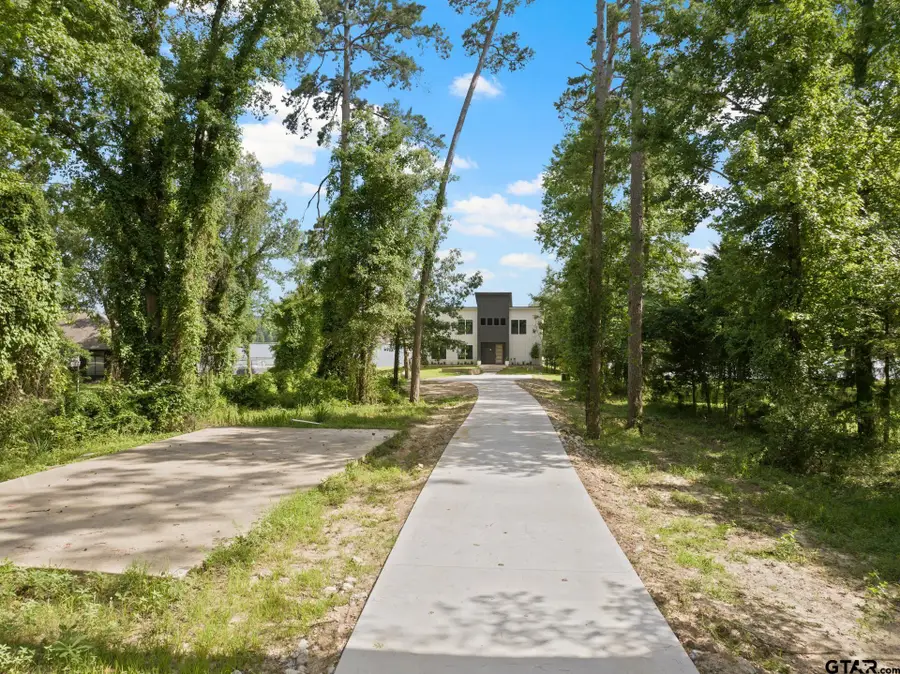
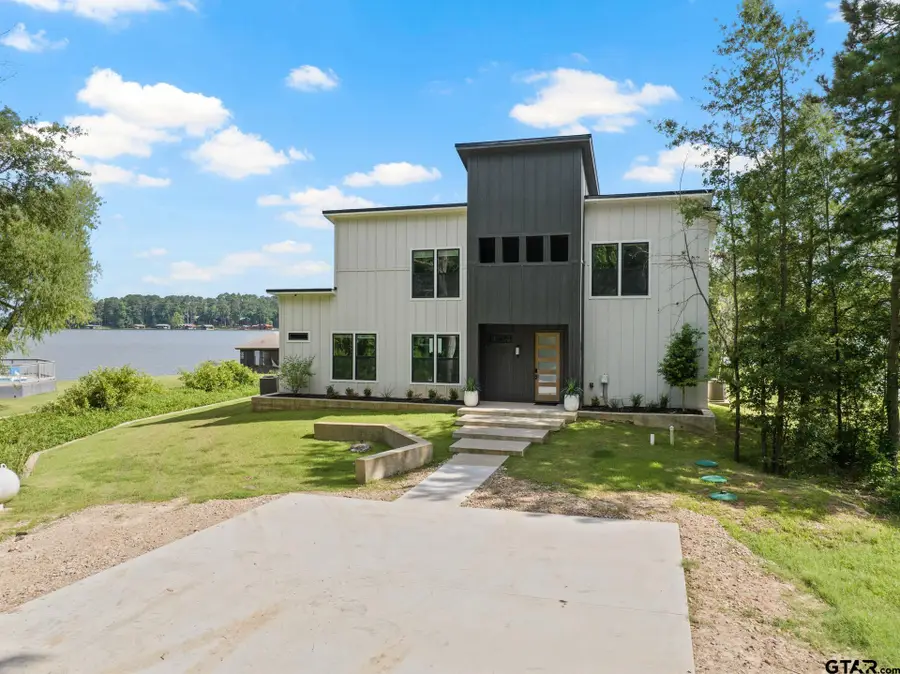
331 W Eagle Point,Mt Vernon, TX 75457
$1,587,000
- 4 Beds
- 5 Baths
- 3,034 sq. ft.
- Single family
- Pending
Listed by:michael mayben
Office:mayben realty - mt. pleasant
MLS#:25010609
Source:TX_GTAR
Price summary
- Price:$1,587,000
- Price per sq. ft.:$523.07
About this home
Nestled within the sought-after Eagle Point subdivision, this luxurious new construction lake property offers a contemporary twist on lakeside living. Boasting a brand new boat house and concrete driveway completed in July 2025, a new roof in 2024, and built in 2022, this property is a true gem. The grandiose entrance leads to a spacious living area with a gourmet kitchen featuring a large island, quartz countertops, and high-end appliances. The primary suite is a haven with panoramic views, a lavish ensuite bath with a glass shower, dual vanities, and a walk-in closet. Two guest rooms with private ensuite baths are on the main level, while upstairs, a guest room with ensuite and an expansive media room await. Outside, the serene views of Lake Cypress Springs offer an idyllic setting, perfect for savoring every moment and making memories. With the option for future expansion, this property is a 2-hour drive from the Metroplex, making it an ideal retreat for those who desire a blend of luxury and tranquility. Don’t miss this rare opportunity to own a new construction home on oversized lot in this coveted lakefront community on Cypress Springs!
Contact an agent
Home facts
- Year built:2023
- Listing Id #:25010609
- Added:34 day(s) ago
- Updated:August 14, 2025 at 07:17 AM
Rooms and interior
- Bedrooms:4
- Total bathrooms:5
- Full bathrooms:4
- Half bathrooms:1
- Living area:3,034 sq. ft.
Heating and cooling
- Cooling:Central Electric
- Heating:Central/Electric
Structure and exterior
- Roof:Composition
- Year built:2023
- Building area:3,034 sq. ft.
Schools
- High school:Mt Vernon
- Middle school:Mt Vernon
- Elementary school:Mt Vernon
Utilities
- Water:Cooperative
- Sewer:Aerobic Septic System
Finances and disclosures
- Price:$1,587,000
- Price per sq. ft.:$523.07
New listings near 331 W Eagle Point
- New
 $659,900Active106 Acres
$659,900Active106 AcresTBD SE Cr 4235 Road, Mount Vernon, TX 75457
MLS# 21031348Listed by: EAST TEXAS REAL ESTATE GROUP - New
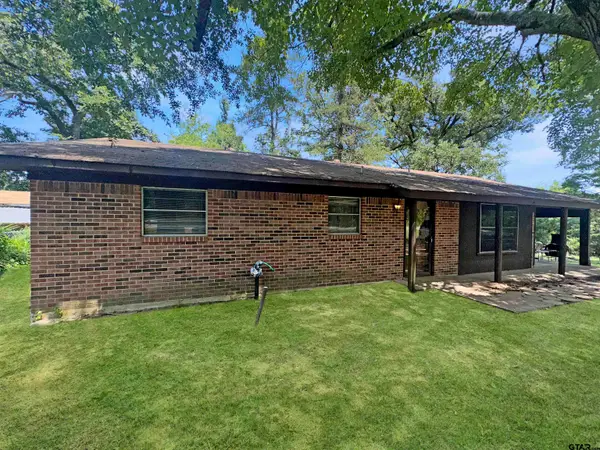 $179,000Active3 beds 1 baths1,376 sq. ft.
$179,000Active3 beds 1 baths1,376 sq. ft.1189 FM 21, Mt Vernon, TX 75457
MLS# 25012119Listed by: COLDWELL BANKER LAKEHAVEN, REALTORS - New
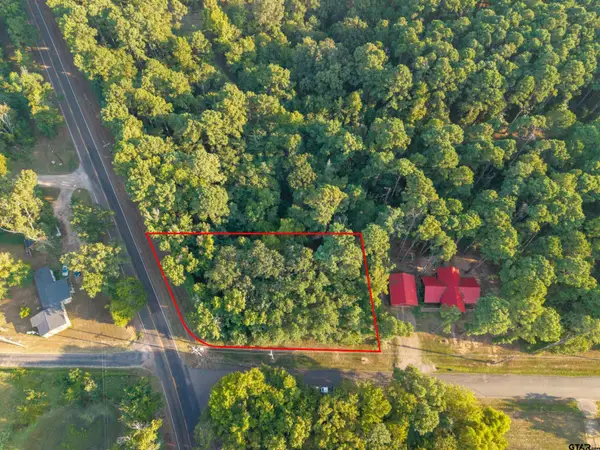 $14,000Active0.56 Acres
$14,000Active0.56 AcresLot 37 Red Oak Dr, Mt Vernon, TX 75457
MLS# 25012108Listed by: NB ELITE REALTY - New
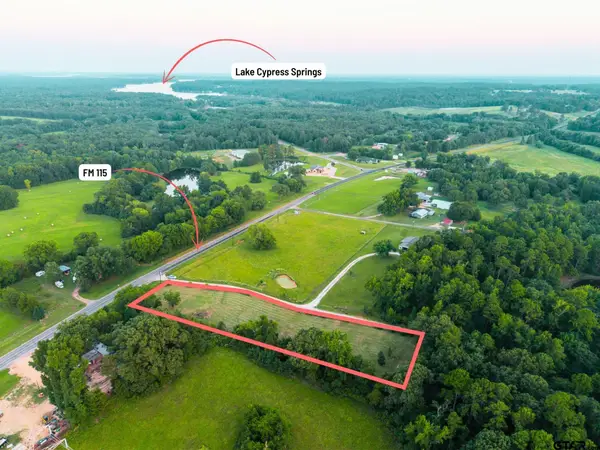 $60,000Active1.51 Acres
$60,000Active1.51 Acres4288 FM 115, Mt Vernon, TX 75457
MLS# 25012087Listed by: NB ELITE REALTY - New
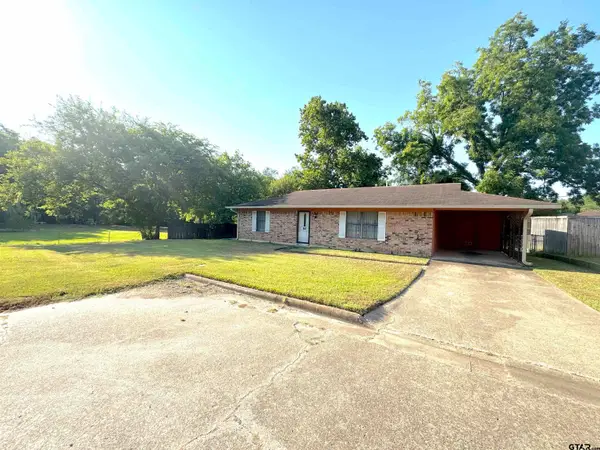 $159,999Active2 beds 1 baths1,270 sq. ft.
$159,999Active2 beds 1 baths1,270 sq. ft.102 Holly Park St, Mt Vernon, TX 75457
MLS# 25012069Listed by: COLDWELL BANKER LAKEHAVEN, REALTORS - New
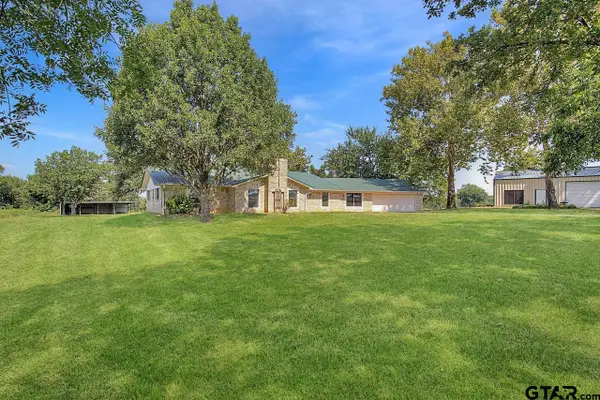 $475,000Active3 beds 2 baths3,058 sq. ft.
$475,000Active3 beds 2 baths3,058 sq. ft.2480 S HWY 37, Mt Vernon, TX 75457
MLS# 25012057Listed by: RAMSEY REALTY GROUP - LAKE CYPRESS SPRINGS - New
 $249,000Active3 beds 2 baths1,600 sq. ft.
$249,000Active3 beds 2 baths1,600 sq. ft.100 Vatra Street, Mount Vernon, TX 75457
MLS# 21022365Listed by: RE/MAX ADVANCED - New
 $329,900Active3 beds 2 baths1,500 sq. ft.
$329,900Active3 beds 2 baths1,500 sq. ft.1339 Hwy 67, Mt Vernon, TX 75457
MLS# 25012015Listed by: MAYBEN REALTY - MT. VERNON - New
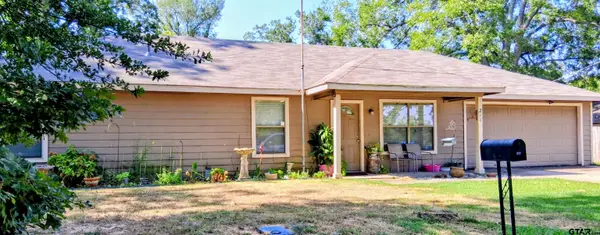 $209,000Active3 beds 2 baths1,590 sq. ft.
$209,000Active3 beds 2 baths1,590 sq. ft.211 Turner St., Mt Vernon, TX 75457
MLS# 25011925Listed by: REDFEARN REAL ESTATE CO - New
 $269,000Active3 beds 2 baths1,557 sq. ft.
$269,000Active3 beds 2 baths1,557 sq. ft.607 Mustang Dr, Mt Vernon, TX 75457
MLS# 25011907Listed by: MAYBEN REALTY - MT. PLEASANT
