4450 SW County Road 3010, Mount Vernon, TX 75457
Local realty services provided by:Better Homes and Gardens Real Estate I-20 Team
4450 SW County Road 3010,Mt Vernon, TX 75457
$1,250,000
- 4 Beds
- 3 Baths
- 2,058 sq. ft.
- Farm
- Active
Listed by: cristy orr
Office: coldwell banker lakehaven, rea
MLS#:25015495
Source:TX_GTAR
Price summary
- Price:$1,250,000
- Price per sq. ft.:$607.39
About this home
Welcome to a rare East Texas sanctuary where refined country living meets unmatched recreation. Set on approximately 80± acres (to be surveyed), this remarkable estate offers rolling pasture, mixed woods, natural springs, a creek, a stocked catfish pond, and a professional 18-hole disc golf course designed by John Houck. The 4-bedroom, 3-bath ranch-style residence spans approximately 2,058 sq ft, anchored by a soaring 14-foot vaulted Great Room adorned with rich wood plank ceilings. The kitchen is beautifully appointed with granite countertops, expansive island, ample cabinetry, and breakfast bar, flowing effortlessly into the dining area and covered patio. The private primary suite features patio access and a spa-like bath with double vanities, walk-in shower, and generous closet. Three additional bedrooms provide space for family and guests, while a large utility and mud room adds functionality. Designed for entertaining, the outdoor living space includes an outdoor kitchen and hot tub, creating the perfect backdrop for unforgettable sunsets and star-filled nights. Ideally located just minutes from Lake Cypress Springs and the charm of Historic Mount Vernon and Winnsboro, this exceptional property offers a lifestyle few ever experience.
Contact an agent
Home facts
- Year built:2017
- Listing ID #:25015495
- Added:123 day(s) ago
- Updated:February 21, 2026 at 03:36 PM
Rooms and interior
- Bedrooms:4
- Total bathrooms:3
- Full bathrooms:3
- Living area:2,058 sq. ft.
Heating and cooling
- Cooling:Central Electric
- Heating:Central Electric
Structure and exterior
- Roof:Aluminum or Metal
- Year built:2017
- Building area:2,058 sq. ft.
- Lot area:80 Acres
Schools
- High school:Mt Vernon
- Middle school:Mt Vernon
- Elementary school:Mt Vernon
Utilities
- Sewer:Aerobic Septic System
Finances and disclosures
- Price:$1,250,000
- Price per sq. ft.:$607.39
- Tax amount:$3,558
New listings near 4450 SW County Road 3010
- New
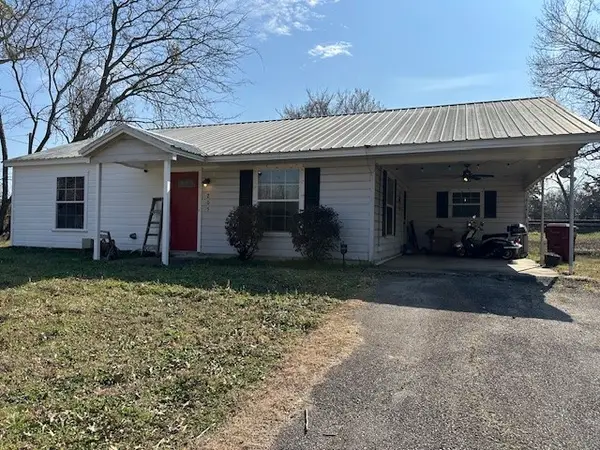 $99,900Active2 beds 1 baths1,024 sq. ft.
$99,900Active2 beds 1 baths1,024 sq. ft.205 W Rutherford Street, Mount Vernon, TX 75457
MLS# 21184090Listed by: HYGGE HOMES AND LAND - New
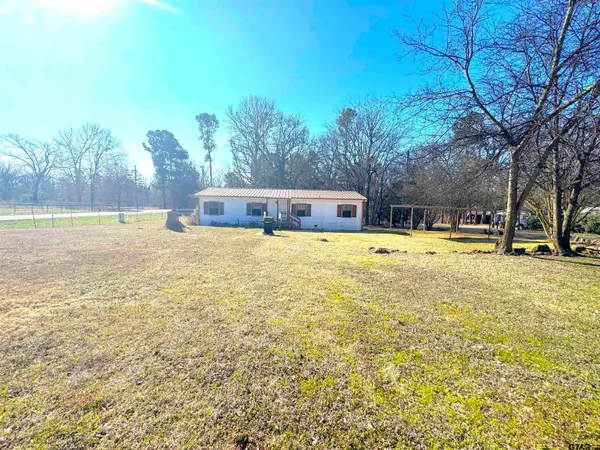 $180,000Active3 beds 2 baths1,456 sq. ft.
$180,000Active3 beds 2 baths1,456 sq. ft.1391 San Saba, Mt Vernon, TX 75457
MLS# 26002212Listed by: COLDWELL BANKER LAKEHAVEN, REA - New
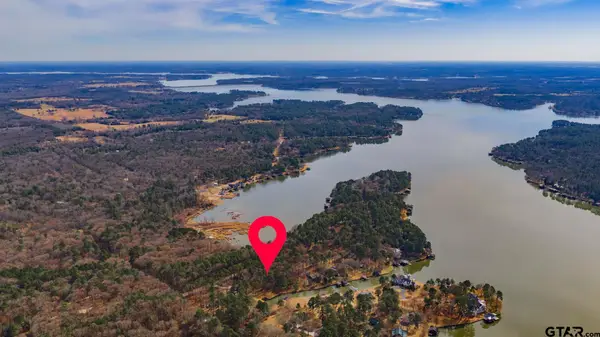 $210,000Active1.48 Acres
$210,000Active1.48 AcresLot 1 Eagle Point, Mt Vernon, TX 75457
MLS# 26002150Listed by: COLDWELL BANKER LAKEHAVEN, REA - New
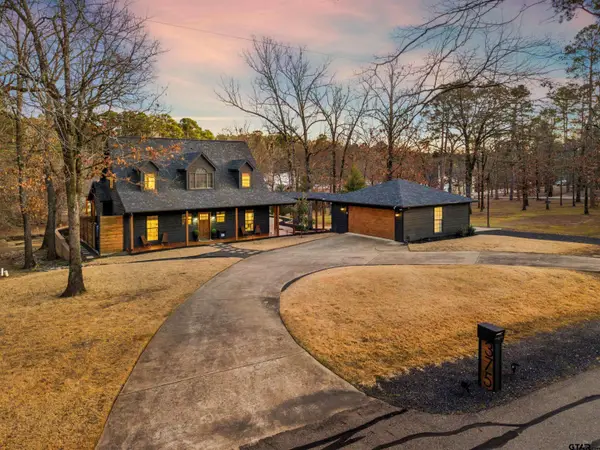 $799,000Active4 beds 3 baths2,113 sq. ft.
$799,000Active4 beds 3 baths2,113 sq. ft.375 S Whispering Pine Trail, Mt Vernon, TX 75457
MLS# 26001955Listed by: RAMSEY REALTY GROUP - LAKE CYPRESS SPRINGS 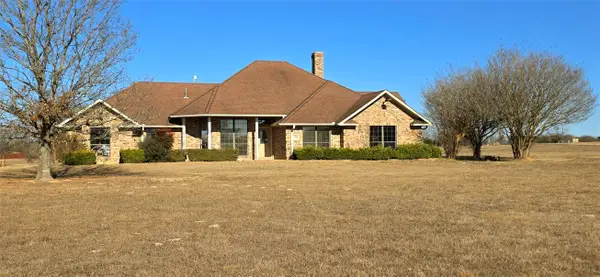 $280,000Pending3 beds 2 baths2,143 sq. ft.
$280,000Pending3 beds 2 baths2,143 sq. ft.1001 High Meadow, Mount Vernon, TX 75457
MLS# 21175152Listed by: MILLER HOMES GROUP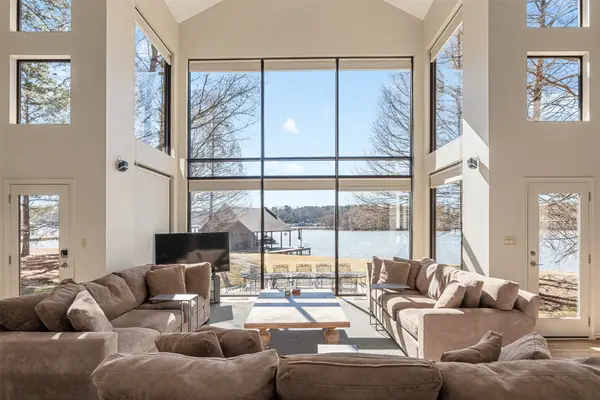 $1,599,000Active4 beds 5 baths3,170 sq. ft.
$1,599,000Active4 beds 5 baths3,170 sq. ft.375 Eagle Point Drive W, Mount Vernon, TX 75457
MLS# 21165022Listed by: TX LAKE & LAND REAL ESTATE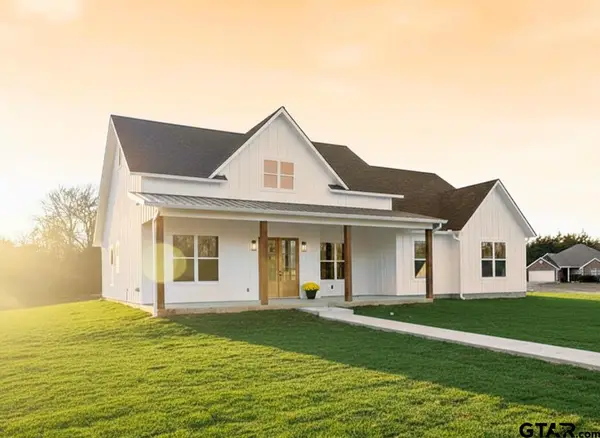 $599,000Active4 beds 3 baths2,565 sq. ft.
$599,000Active4 beds 3 baths2,565 sq. ft.75 W Elmwood Dr, Mt Vernon, TX 75457
MLS# 26001625Listed by: SEARS REALTY GROUP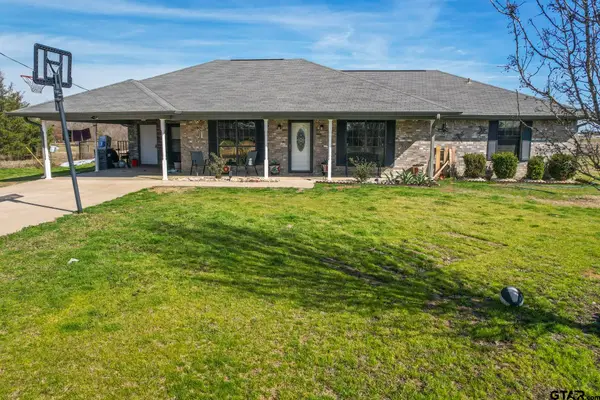 $347,900Active4 beds 2 baths1,547 sq. ft.
$347,900Active4 beds 2 baths1,547 sq. ft.1960 NW County Road 1030, Mt Vernon, TX 75457
MLS# 26001599Listed by: MAYBEN REALTY - PITTSBURG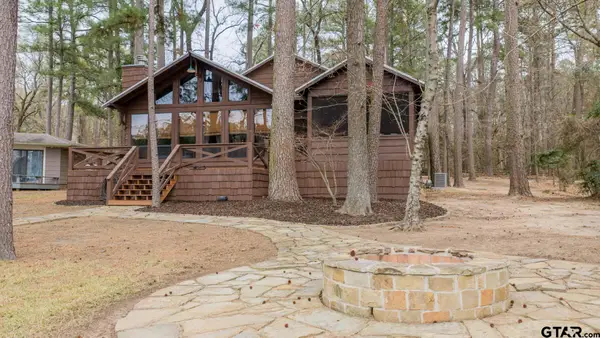 $799,000Pending3 beds 3 baths1,440 sq. ft.
$799,000Pending3 beds 3 baths1,440 sq. ft.618 Cypress Creek Drive, Mt Vernon, TX 75457
MLS# 26001301Listed by: COLDWELL BANKER LAKEHAVEN, REA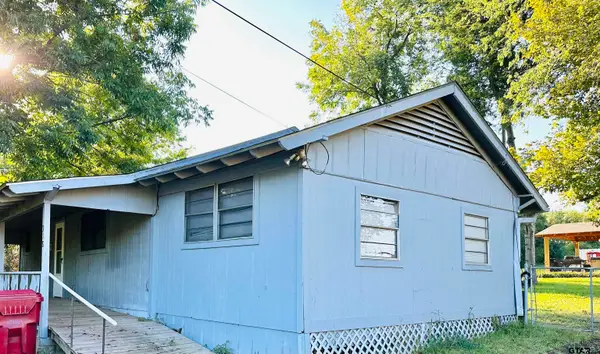 $138,900Active2 beds 1 baths1,250 sq. ft.
$138,900Active2 beds 1 baths1,250 sq. ft.318 Kaufman, Mt Vernon, TX 75457
MLS# 25013363Listed by: CASTILLO REALTY

