510 Trappers Trail, Mount Vernon, TX 75457
Local realty services provided by:Better Homes and Gardens Real Estate I-20 Team
510 Trappers Trail,Mt Vernon, TX 75457
$1,295,000
- 4 Beds
- 3 Baths
- 2,628 sq. ft.
- Single family
- Pending
Listed by: nicole anderson
Office: ramsey realty group - lake cypress springs
MLS#:25013156
Source:TX_GTAR
Price summary
- Price:$1,295,000
- Price per sq. ft.:$492.77
About this home
What everyone has been searching for! This gorgeous home with a guest house in the desirable Tall Tree Subdivision sits on an absolutely incredible lake lot with main lake views and over 180 feet of shoreline. The main home offers just under 1,800 square feet of living space, highlighted by a spacious family room with floor to ceiling windows showcasing the breathtaking water views. The large kitchen with dining area is perfect for entertaining. The split primary suite features a private en-suite bathroom, while two generously sized secondary bedrooms share an updated full bath. Above the oversized garage, the guest suite provides an ideal retreat for family and friends. With plenty of room to sleep multiple guests, it includes a full bathroom and kitchenette for added convenience. The outdoor area is truly a dream, offering plenty of patio space off both the main home and guest suite. The boathouse is perfectly positioned to take in the best views of the lake and includes two boat slips and one jet ski slip. A separate fishing pier adds to the waterfront enjoyment. Residents of Tall Tree Subdivision enjoy excellent community amenities, including a sports court, swimming pool, clubhouse, and boat ramps. This property has it all, prime location, exceptional amenities, and a rare opportunity for lakefront living. Don’t wait! This one won’t last long.
Contact an agent
Home facts
- Year built:1984
- Listing ID #:25013156
- Added:180 day(s) ago
- Updated:February 25, 2026 at 06:01 AM
Rooms and interior
- Bedrooms:4
- Total bathrooms:3
- Full bathrooms:3
- Dining Description:Kitchen/Eating Combo
- Bathrooms Description:Shower/Tub
- Kitchen Description:Dishwasher, Microwave, Pantry, Range/Oven-Electric, Refrigerator
- Bedroom Description:Master Bedroom Split, Walk-In Closet
- Living area:2,628 sq. ft.
Heating and cooling
- Cooling:Central Electric
- Heating:Central/Electric
Structure and exterior
- Roof:Composition
- Year built:1984
- Building area:2,628 sq. ft.
- Architectural Style:Cottage
- Construction Materials:Siding, Stone or Rock
- Exterior Features:Patio Covered, Patio Open, Pier & Deck, Sprinkler System
- Foundation Description:Pier and Beam
- Levels:1 Story
Schools
- High school:Mt Vernon
- Middle school:Mt Vernon
- Elementary school:Mt Vernon
Utilities
- Sewer:Aerobic Septic System
Finances and disclosures
- Price:$1,295,000
- Price per sq. ft.:$492.77
Features and amenities
- Amenities:Blinds, Boat Ramp, Ceiling Fan, Common Areas, Fishing, Tennis Courts, Vaulted Ceilings
New listings near 510 Trappers Trail
- New
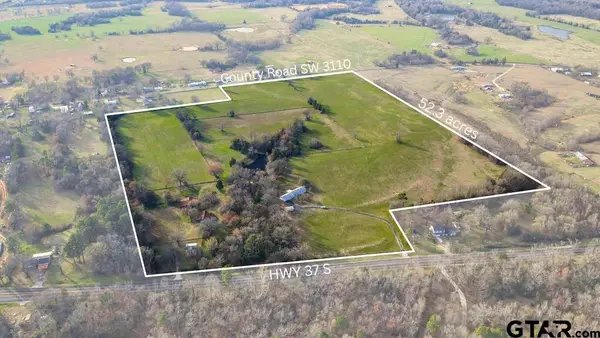 $670,000Active3 beds 2 baths2,040 sq. ft.
$670,000Active3 beds 2 baths2,040 sq. ft.4284 HWY 37 S, Mt Vernon, TX 75457
MLS# 26002500Listed by: SEARS REALTY GROUP - New
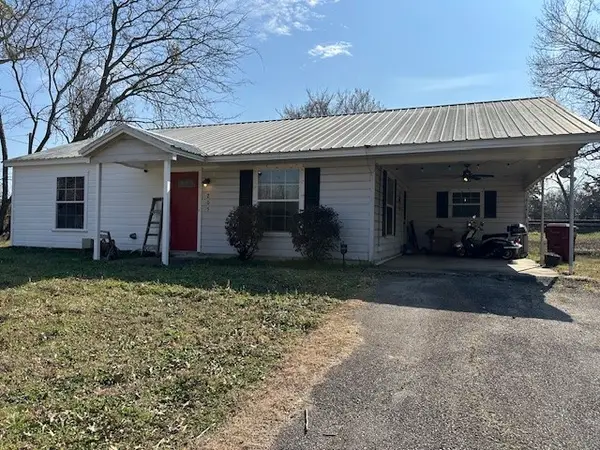 $99,900Active2 beds 1 baths1,024 sq. ft.
$99,900Active2 beds 1 baths1,024 sq. ft.205 W Rutherford Street, Mount Vernon, TX 75457
MLS# 21184090Listed by: HYGGE HOMES AND LAND - New
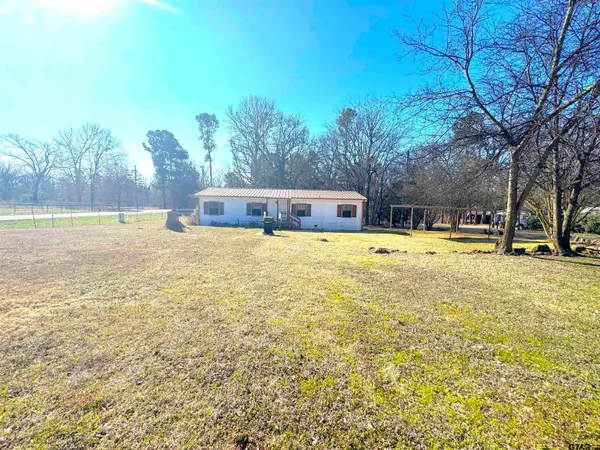 $180,000Active3 beds 2 baths1,456 sq. ft.
$180,000Active3 beds 2 baths1,456 sq. ft.1391 San Saba, Mt Vernon, TX 75457
MLS# 26002212Listed by: COLDWELL BANKER LAKEHAVEN, REA 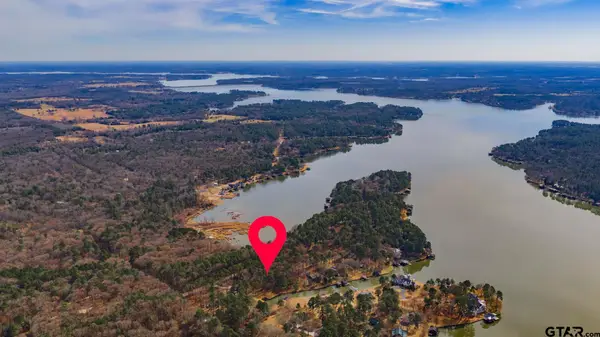 $210,000Active1.48 Acres
$210,000Active1.48 AcresLot 1 Eagle Point, Mt Vernon, TX 75457
MLS# 26002150Listed by: COLDWELL BANKER LAKEHAVEN, REA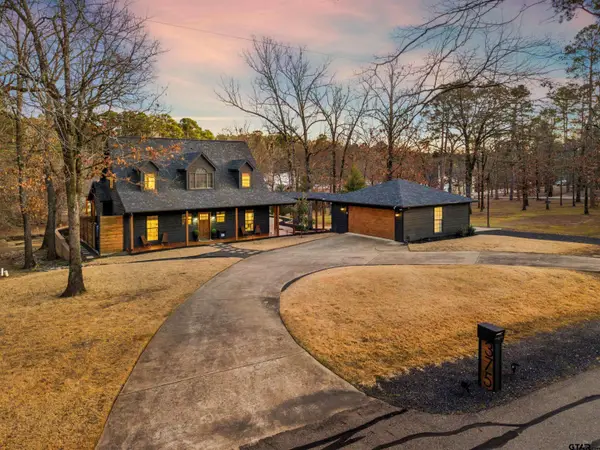 $799,000Active4 beds 3 baths2,113 sq. ft.
$799,000Active4 beds 3 baths2,113 sq. ft.375 S Whispering Pine Trail, Mt Vernon, TX 75457
MLS# 26001955Listed by: RAMSEY REALTY GROUP - LAKE CYPRESS SPRINGS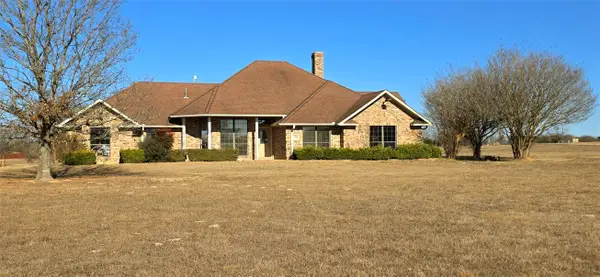 $280,000Pending3 beds 2 baths2,143 sq. ft.
$280,000Pending3 beds 2 baths2,143 sq. ft.1001 High Meadow, Mount Vernon, TX 75457
MLS# 21175152Listed by: MILLER HOMES GROUP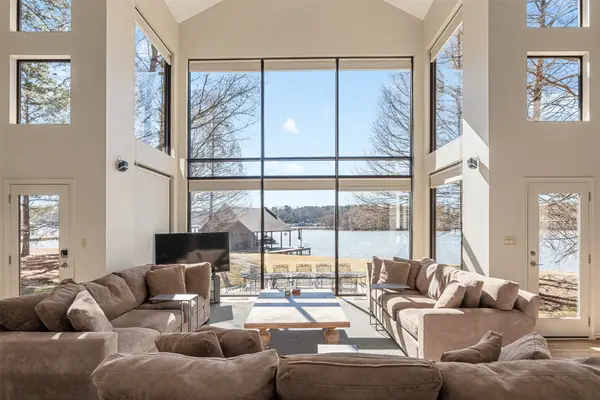 $1,599,000Active4 beds 5 baths3,170 sq. ft.
$1,599,000Active4 beds 5 baths3,170 sq. ft.375 Eagle Point Drive W, Mount Vernon, TX 75457
MLS# 21165022Listed by: TX LAKE & LAND REAL ESTATE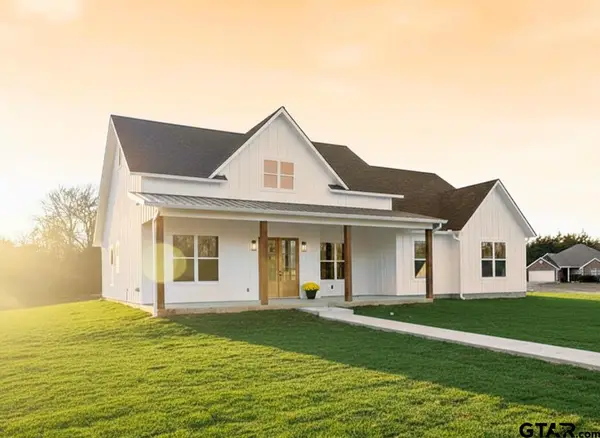 $599,000Active4 beds 3 baths2,565 sq. ft.
$599,000Active4 beds 3 baths2,565 sq. ft.75 W Elmwood Dr, Mt Vernon, TX 75457
MLS# 26001625Listed by: SEARS REALTY GROUP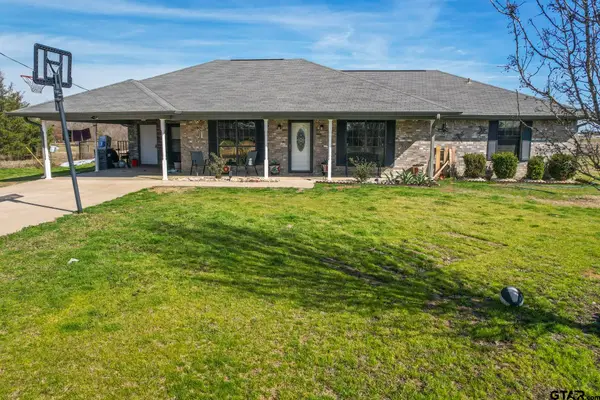 $347,900Active4 beds 2 baths1,547 sq. ft.
$347,900Active4 beds 2 baths1,547 sq. ft.1960 NW County Road 1030, Mt Vernon, TX 75457
MLS# 26001599Listed by: MAYBEN REALTY - PITTSBURG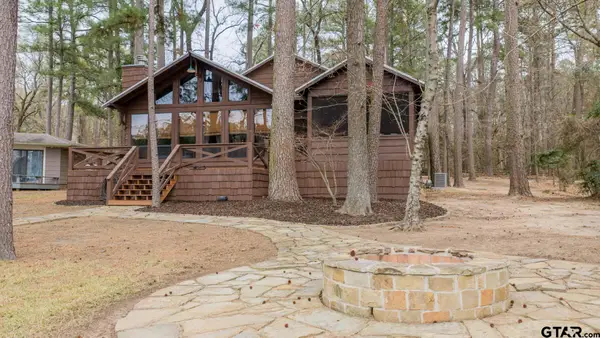 $799,000Pending3 beds 3 baths1,440 sq. ft.
$799,000Pending3 beds 3 baths1,440 sq. ft.618 Cypress Creek Drive, Mt Vernon, TX 75457
MLS# 26001301Listed by: COLDWELL BANKER LAKEHAVEN, REA

