59 Eagle Branch, Mount Vernon, TX 75457
Local realty services provided by:Better Homes and Gardens Real Estate Winans
Listed by: michael mayben903-572-2400
Office: mayben realty, llc.
MLS#:21069196
Source:GDAR
Price summary
- Price:$999,000
- Price per sq. ft.:$416.25
- Monthly HOA dues:$25
About this home
Escape to your very own Lake Cypress Springs paradise with this luxury lakefront property situated on TWO spacious lots, totaling over 1 acre of prime real estate and offering potential for adding a garage or guest home. Located in the coveted Eagle Point subdivision and with many updates, this cozy home offers a blend of modern elegance and rustic serene lakefront living. Step inside to discover a sunlit open living and dining area that effortlessly flows into a chef's dream kitchen featuring an oversized breakfast bar and granite countertops. The primary suite is a true sanctuary with a private ensuite bath and stunning natural light. With an additional guest room downstairs, large loft with beds and full bath, and a game room for entertainment, there's a place for everyone to enjoy. Outside, the expansive porch among towering trees, offers ample space for gatherings while overlooking the water. The boathouse is equipped with a personal watercraft lift, boat lift, and extra slip, providing the ultimate convenience for all your water adventures. Embrace lake life at its finest in this remarkable property.
Contact an agent
Home facts
- Year built:1996
- Listing ID #:21069196
- Added:100 day(s) ago
- Updated:January 11, 2026 at 08:16 AM
Rooms and interior
- Bedrooms:3
- Total bathrooms:3
- Full bathrooms:3
- Living area:2,400 sq. ft.
Heating and cooling
- Cooling:Ceiling Fans, Central Air, Electric
- Heating:Central, Fireplaces
Structure and exterior
- Roof:Metal
- Year built:1996
- Building area:2,400 sq. ft.
- Lot area:1.17 Acres
Schools
- High school:Mt Vernon
- Middle school:Mt Vernon
- Elementary school:Mt Vernon
Finances and disclosures
- Price:$999,000
- Price per sq. ft.:$416.25
New listings near 59 Eagle Branch
- New
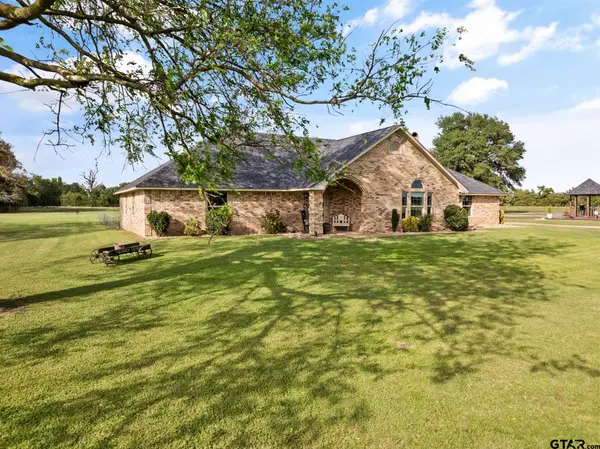 $492,000Active4 beds 3 baths2,550 sq. ft.
$492,000Active4 beds 3 baths2,550 sq. ft.1881 SW CR 3090, Mt Vernon, TX 75457
MLS# 26000438Listed by: MAYBEN REALTY - MT. VERNON - New
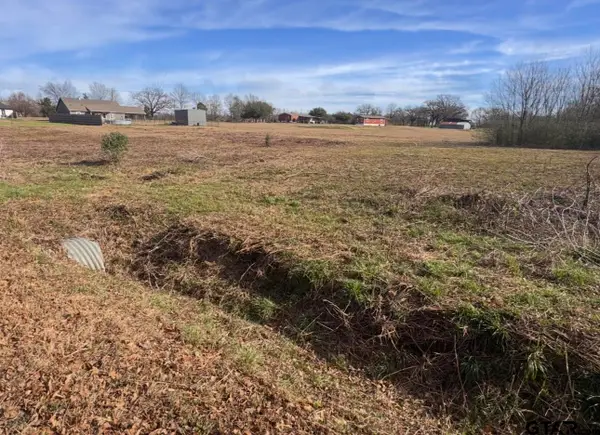 $57,000Active2 Acres
$57,000Active2 AcresTBD CR 1012, Mt Vernon, TX 75457
MLS# 26000391Listed by: MAYBEN REALTY - MOUNT PLEASANT SOUTH - New
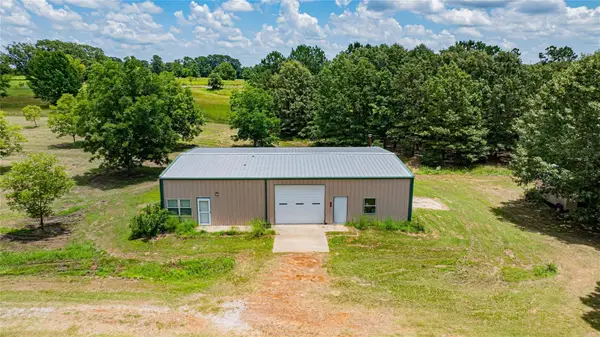 $375,000Active2 beds 1 baths800 sq. ft.
$375,000Active2 beds 1 baths800 sq. ft.4510 Cr 2010, Mount Vernon, TX 75457
MLS# 21148536Listed by: COLDWELL BANKER LAKEHAVEN - New
 $2,620,000Active3 beds 3 baths3,160 sq. ft.
$2,620,000Active3 beds 3 baths3,160 sq. ft.4180 Fm 3122, Mount Vernon, TX 75457
MLS# 21135387Listed by: DAVID GRIFFIN & COMPANY - New
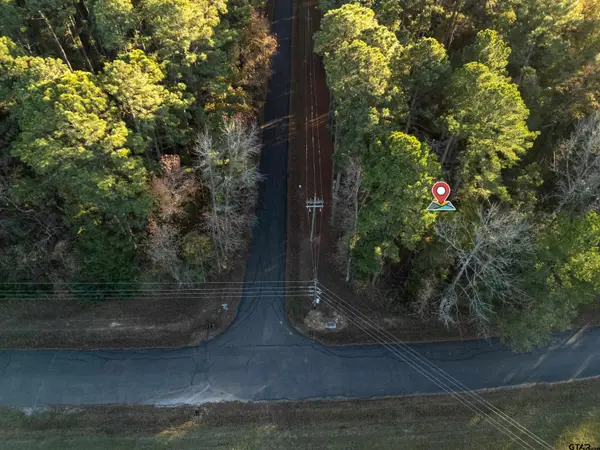 $5,500Active0.37 Acres
$5,500Active0.37 AcresTBD Fawns Crossing, Mt Vernon, TX 75457
MLS# 26000326Listed by: TEXAS REAL ESTATE EXECUTIVES-GILMER - New
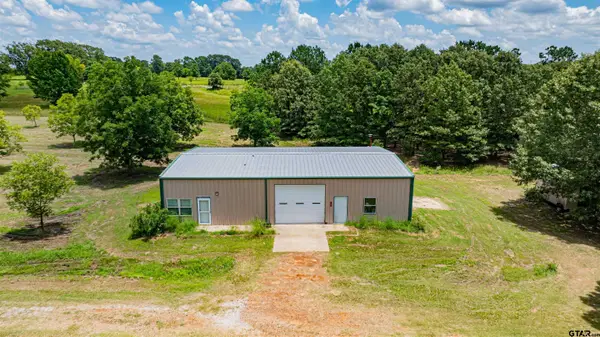 $375,000Active2 beds 1 baths800 sq. ft.
$375,000Active2 beds 1 baths800 sq. ft.4510 CR 2010, Mt Vernon, TX 75457
MLS# 26000330Listed by: COLDWELL BANKER LAKEHAVEN, REALTORS - New
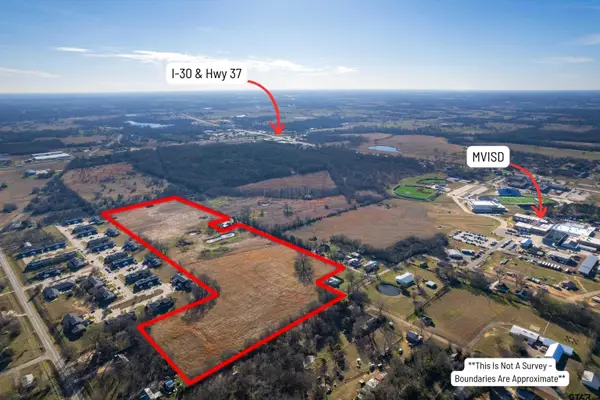 $379,000Active26.59 Acres
$379,000Active26.59 AcresTBD Miller St., Mt Vernon, TX 75457
MLS# 26000323Listed by: CENTURY 21 BUTLER REAL ESTATE 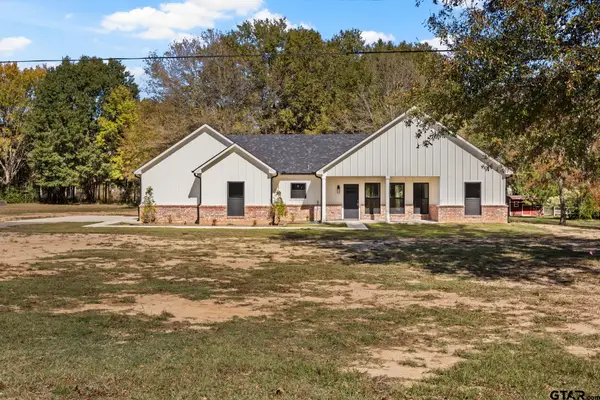 $299,900Active3 beds 2 baths1,500 sq. ft.
$299,900Active3 beds 2 baths1,500 sq. ft.1339 Hwy 67, Mt Vernon, TX 75457
MLS# 25018014Listed by: MAYBEN REALTY - MT. VERNON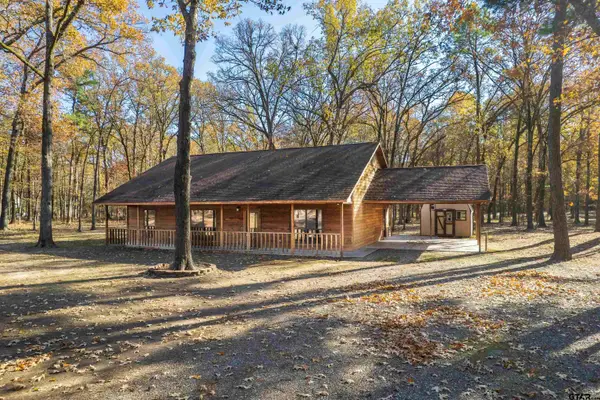 $359,000Active3 beds 2 baths1,650 sq. ft.
$359,000Active3 beds 2 baths1,650 sq. ft.150 Mourning Dove Ln., Mt Vernon, TX 75457
MLS# 25017962Listed by: CENTURY 21 BUTLER REAL ESTATE $331,300Active2 beds 2 baths1,642 sq. ft.
$331,300Active2 beds 2 baths1,642 sq. ft.38 Twisted Trail, Mt Vernon, TX 75457
MLS# 25017888Listed by: TEXAS REAL ESTATE EXECUTIVES-GILMER
