74 County Road 4220, Mount Vernon, TX 75457
Local realty services provided by:Better Homes and Gardens Real Estate I-20 Team
74 County Road 4220,Mt Vernon, TX 75457
$350,000
- 3 Beds
- 3 Baths
- 1,776 sq. ft.
- Single family
- Active
Listed by: cristy orr
Office: coldwell banker lakehaven, realtors
MLS#:25017058
Source:TX_GTAR
Price summary
- Price:$350,000
- Price per sq. ft.:$197.07
About this home
Nestled quietly among mature trees, this enchanting property offers the perfect blend of rustic charm, privacy, and comfort. The 2-bedroom, 2-bath main home features approximately 1,200 sq ft of thoughtfully designed living space, highlighted by rich Colorado Spruce walls, warm Yellow Pine floors, and abundant natural light that brings the outdoors in. The inviting living area centers around a beautiful fireplace, transitioning into a cozy dining space just off the efficient galley-style kitchen. The primary bedroom includes a walk-in closet and private access to the generous wrap-around porch, where serene views of nature await. An ample guest bedroom and a convenient utility area complete the main home’s well-planned layout. Connected by an attached two-car carport, the property also boasts approximately 576 sq ft of private guest quarters. This versatile space features an open-concept layout with a full bath, wood-burning stove, and a kitchen equipped with double sinks and abundant counter space—perfect for overnight guests, extended family stays, or even a rental opportunity. The lodge-like feel makes it a true retreat. Outdoors, you’ll enjoy natural springs, a large spring-fed pond, and peaceful views from the expansive porch. For the boaters and fisherman and park lovers, the property is located just a couple of miles from the coveted Lake Cypress Springs, you’ll have convenient water access through nearby Walleye Park, making recreation and relaxation easily within reach. This unique property offers a rare combination of seclusion, natural beauty, and versatile living spaces. Call today for your private showing. FCAD MAP VIEW photo is for reference only, NOT A SURVEY. No minerals rights will convey with the property.
Contact an agent
Home facts
- Year built:1993
- Listing ID #:25017058
- Added:1 day(s) ago
- Updated:November 24, 2025 at 08:00 PM
Rooms and interior
- Bedrooms:3
- Total bathrooms:3
- Full bathrooms:3
- Living area:1,776 sq. ft.
Heating and cooling
- Cooling:Central Electric
- Heating:Central/Electric
Structure and exterior
- Roof:Composition
- Year built:1993
- Building area:1,776 sq. ft.
- Lot area:10.9 Acres
Schools
- High school:Mt Vernon
- Middle school:Mt Vernon
- Elementary school:Mt Vernon
Utilities
- Water:Public
- Sewer:Conventional Septic
Finances and disclosures
- Price:$350,000
- Price per sq. ft.:$197.07
- Tax amount:$3,813
New listings near 74 County Road 4220
- New
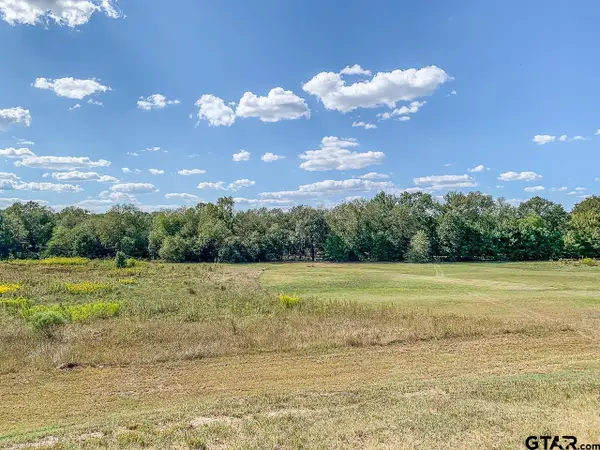 $550,000Active55 Acres
$550,000Active55 AcresTBD SE County Road 3010, Mt Vernon, TX 75457
MLS# 25016996Listed by: COLDWELL BANKER LAKEHAVEN, REALTORS - New
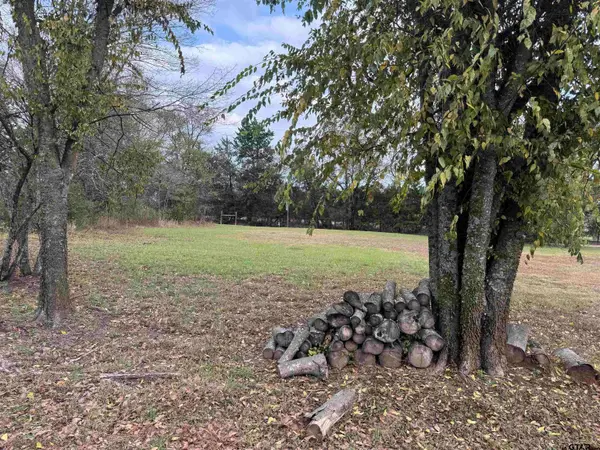 $9,999Active0.5 Acres
$9,999Active0.5 AcresLot 495, 496 San Saba, Mt Vernon, TX 75457
MLS# 25016950Listed by: COLDWELL BANKER LAKEHAVEN, REALTORS - New
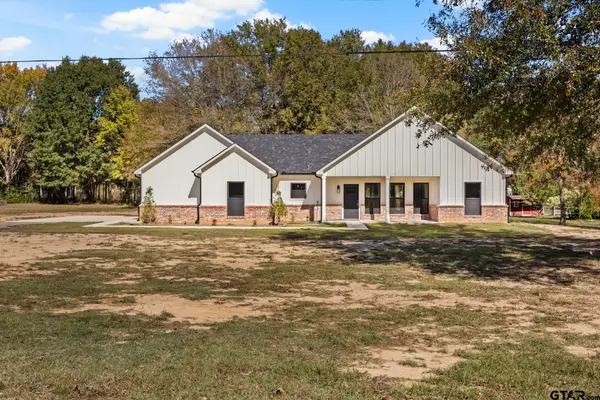 $299,900Active3 beds 2 baths1,500 sq. ft.
$299,900Active3 beds 2 baths1,500 sq. ft.1339 Hwy 67, Mt Vernon, TX 75457
MLS# 25016623Listed by: MAYBEN REALTY - MT. VERNON 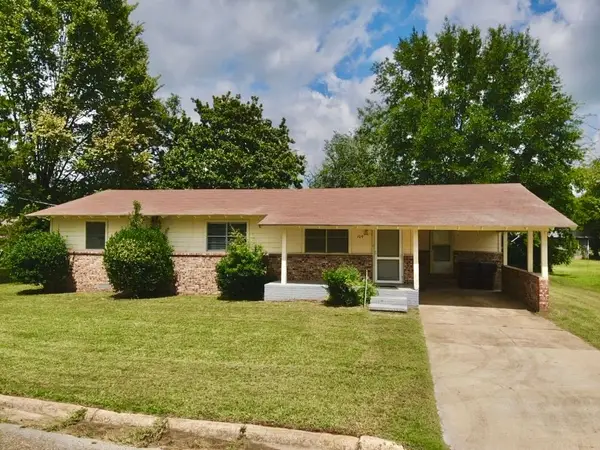 $165,000Active3 beds 2 baths2,000 sq. ft.
$165,000Active3 beds 2 baths2,000 sq. ft.109 Olive Street, Mount Vernon, TX 75457
MLS# 21110280Listed by: MAYBEN REALTY, LLC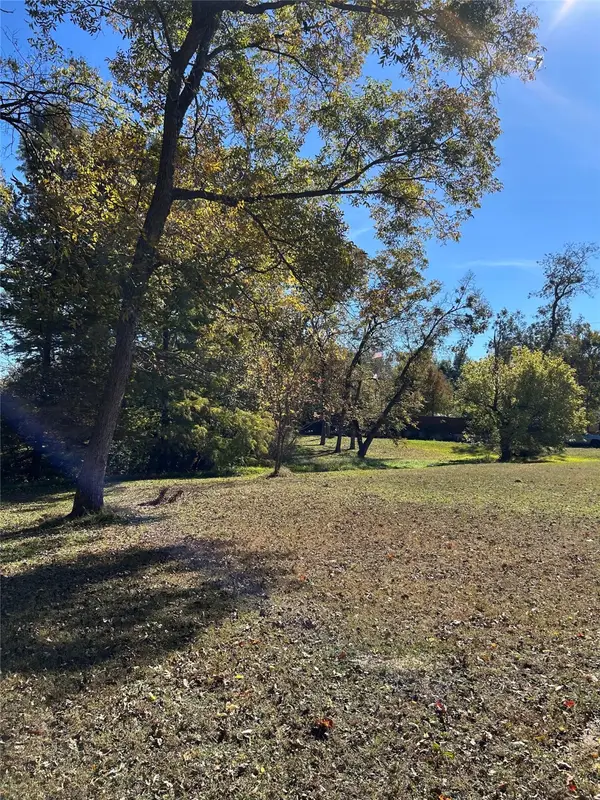 $25,000Active0.59 Acres
$25,000Active0.59 AcresTBD Keith Street, Mount Vernon, TX 75457
MLS# 21109596Listed by: CENTURY 21 BUTLER REAL ESTATE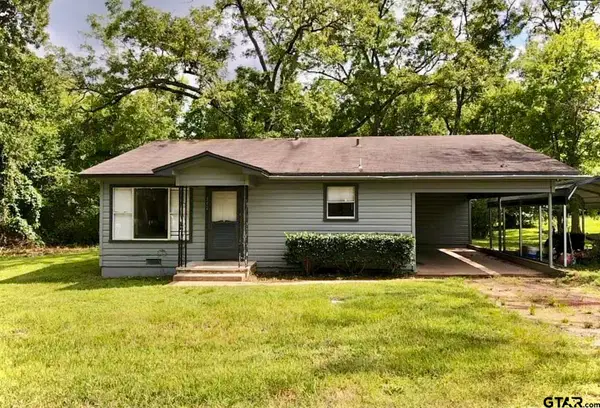 $150,000Active2 beds 1 baths1,020 sq. ft.
$150,000Active2 beds 1 baths1,020 sq. ft.117 Mack Street, Mt Vernon, TX 75457
MLS# 25016467Listed by: JP & ASSOCIATES PLANO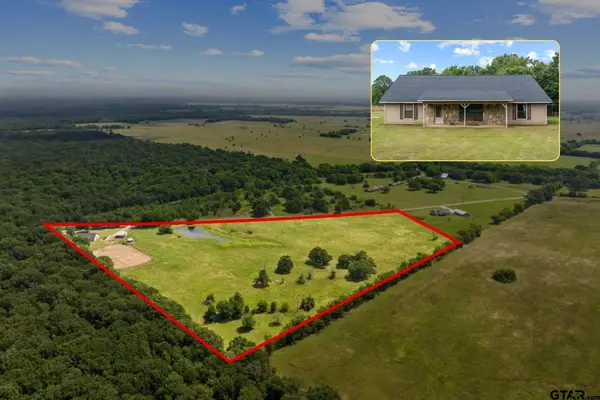 $479,000Active3 beds 3 baths2,052 sq. ft.
$479,000Active3 beds 3 baths2,052 sq. ft.600 NE CR 2150, Mt Vernon, TX 75457
MLS# 25016305Listed by: MAYBEN REALTY - MT. PLEASANT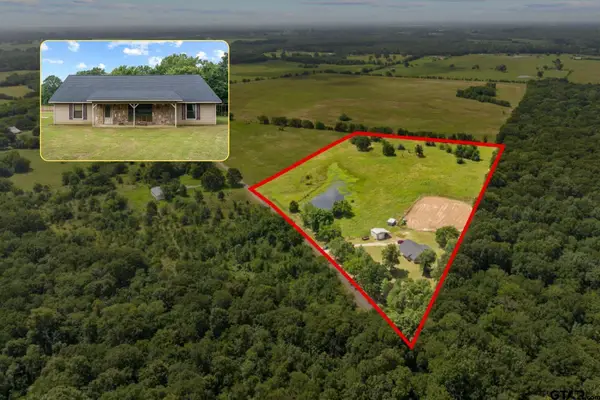 $379,000Active3 beds 3 baths2,052 sq. ft.
$379,000Active3 beds 3 baths2,052 sq. ft.600 NE CR 2150 TR 2, Mt Vernon, TX 75457
MLS# 25016304Listed by: MAYBEN REALTY - MT. PLEASANT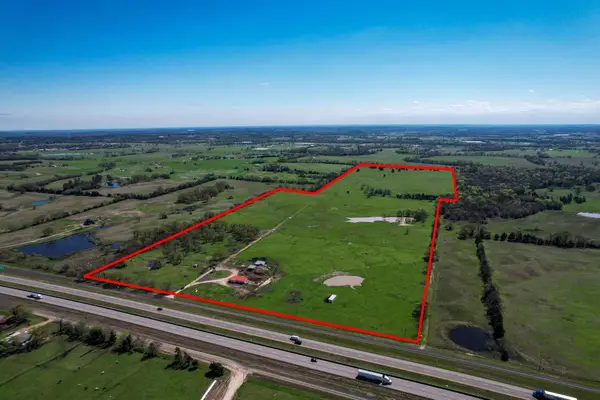 $1,955,340Active108.63 Acres
$1,955,340Active108.63 Acres2110 SW Access Road, Mount Vernon, TX 75457
MLS# 21092081Listed by: PERFECT REALTY PARTNERS
