751 NW County Road 1010, Mount Vernon, TX 75457
Local realty services provided by:Better Homes and Gardens Real Estate I-20 Team
751 NW County Road 1010,Mt Vernon, TX 75457
$312,000
- 3 Beds
- 2 Baths
- 1,636 sq. ft.
- Single family
- Active
Listed by: jackie carlson
Office: mayben realty - mt. vernon
MLS#:25011253
Source:TX_GTAR
Price summary
- Price:$312,000
- Price per sq. ft.:$190.71
About this home
This property provides a tranquil setting ideal for individuals seeking residence just outside the city limits or those desiring a peaceful environment to raise a family. Imagine watching your horses run in the mornings while sipping coffee on the spacious back porch. This property overlooking 2.21 acres features 1,636 sq ft with three bedrooms and two full bathrooms. The living room is highlighted by a substantial rock fireplace, serving as a central focal point. The combined dining and kitchen area offers granite countertops, extensive cabinetry, a pantry area and washer and dryer connections that allows for direct carport access. Additional interior details include plank flooring, neutral paint tones, a barn door, and a distinctive accent wall. The expansive grounds accommodate a variety of uses, whether for gardening, animal care, or recreation, seamlessly blending rural appeal with contemporary comforts. Outdoor amenities include a 560 sq ft metal shop equipped with electricity and two additional outbuildings suitable for multiple purposes. Conveniently located minutes from Mt. Vernon ISD and downtown, the property affords easy access to local dining, shopping, and entertainment venues. Recreational opportunities such as Lake Cypress and Bob Sandlin are also nearby, providing options for fishing and other outdoor activities. Schedule a tour to experience everything this property has to offer.
Contact an agent
Home facts
- Year built:1974
- Listing ID #:25011253
- Added:213 day(s) ago
- Updated:February 21, 2026 at 03:36 PM
Rooms and interior
- Bedrooms:3
- Total bathrooms:2
- Full bathrooms:2
- Living area:1,636 sq. ft.
Heating and cooling
- Cooling:Attic Fan, Central Electric
- Heating:Central/Electric, Heat Pump
Structure and exterior
- Roof:Composition
- Year built:1974
- Building area:1,636 sq. ft.
- Lot area:2.21 Acres
Schools
- High school:Mt Vernon
- Middle school:Mt Vernon
- Elementary school:Mt Vernon
Utilities
- Sewer:Aerobic Septic System
Finances and disclosures
- Price:$312,000
- Price per sq. ft.:$190.71
- Tax amount:$948
New listings near 751 NW County Road 1010
- New
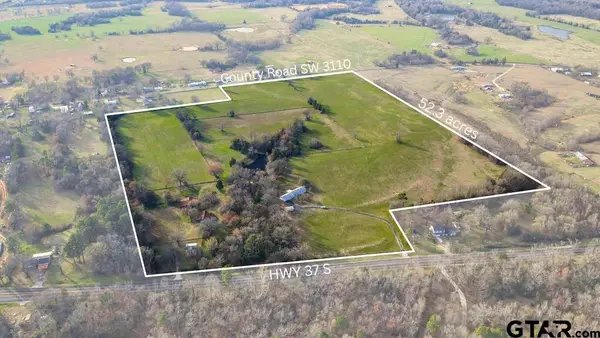 $670,000Active3 beds 2 baths2,040 sq. ft.
$670,000Active3 beds 2 baths2,040 sq. ft.4284 HWY 37 S, Mt Vernon, TX 75457
MLS# 26002500Listed by: SEARS REALTY GROUP - New
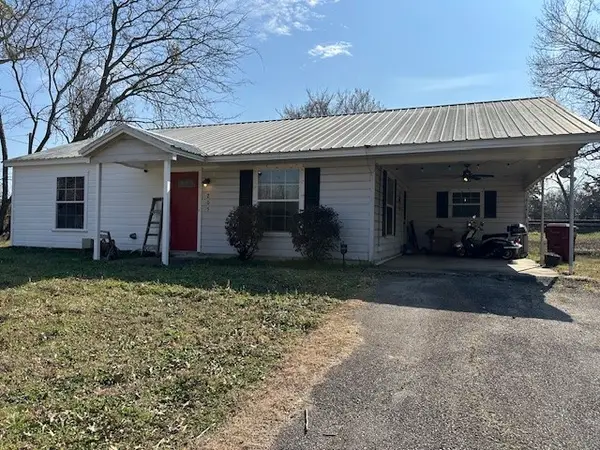 $99,900Active2 beds 1 baths1,024 sq. ft.
$99,900Active2 beds 1 baths1,024 sq. ft.205 W Rutherford Street, Mount Vernon, TX 75457
MLS# 21184090Listed by: HYGGE HOMES AND LAND - New
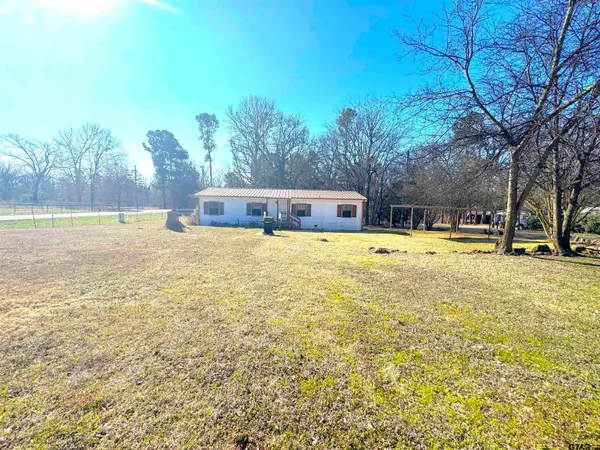 $180,000Active3 beds 2 baths1,456 sq. ft.
$180,000Active3 beds 2 baths1,456 sq. ft.1391 San Saba, Mt Vernon, TX 75457
MLS# 26002212Listed by: COLDWELL BANKER LAKEHAVEN, REA - New
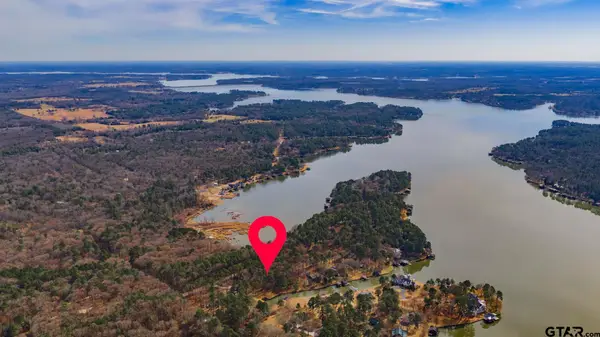 $210,000Active1.48 Acres
$210,000Active1.48 AcresLot 1 Eagle Point, Mt Vernon, TX 75457
MLS# 26002150Listed by: COLDWELL BANKER LAKEHAVEN, REA 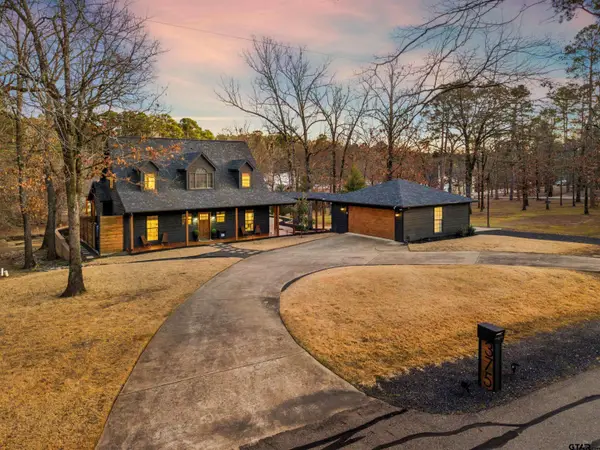 $799,000Active4 beds 3 baths2,113 sq. ft.
$799,000Active4 beds 3 baths2,113 sq. ft.375 S Whispering Pine Trail, Mt Vernon, TX 75457
MLS# 26001955Listed by: RAMSEY REALTY GROUP - LAKE CYPRESS SPRINGS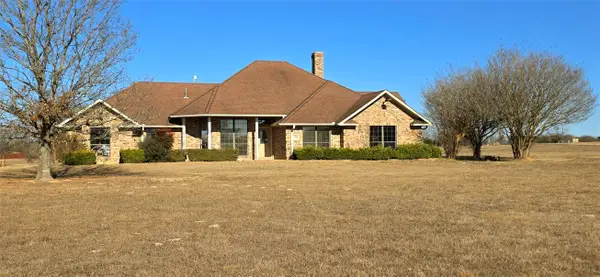 $280,000Pending3 beds 2 baths2,143 sq. ft.
$280,000Pending3 beds 2 baths2,143 sq. ft.1001 High Meadow, Mount Vernon, TX 75457
MLS# 21175152Listed by: MILLER HOMES GROUP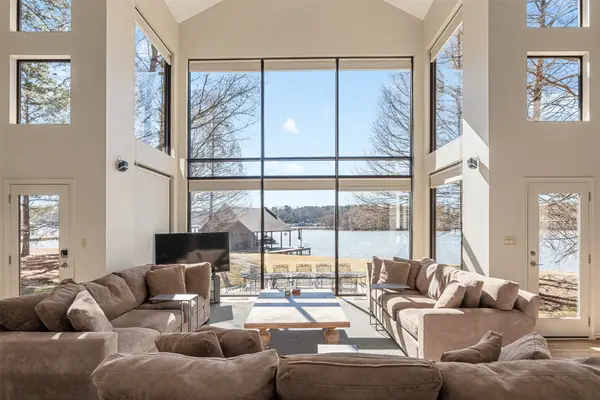 $1,599,000Active4 beds 5 baths3,170 sq. ft.
$1,599,000Active4 beds 5 baths3,170 sq. ft.375 Eagle Point Drive W, Mount Vernon, TX 75457
MLS# 21165022Listed by: TX LAKE & LAND REAL ESTATE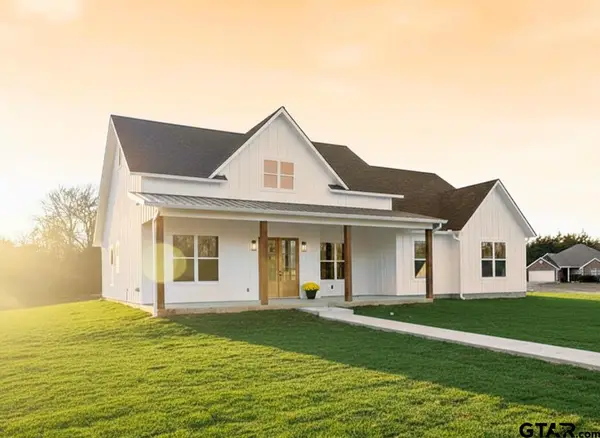 $599,000Active4 beds 3 baths2,565 sq. ft.
$599,000Active4 beds 3 baths2,565 sq. ft.75 W Elmwood Dr, Mt Vernon, TX 75457
MLS# 26001625Listed by: SEARS REALTY GROUP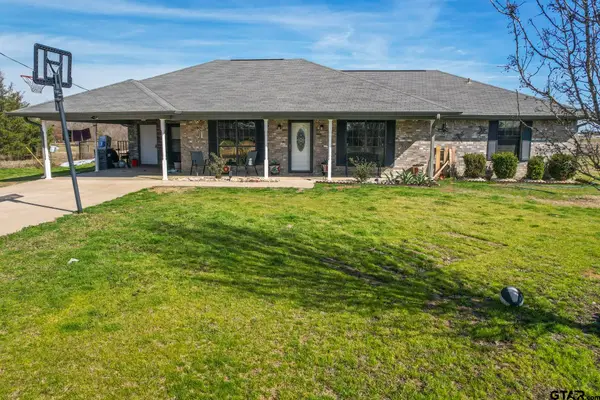 $347,900Active4 beds 2 baths1,547 sq. ft.
$347,900Active4 beds 2 baths1,547 sq. ft.1960 NW County Road 1030, Mt Vernon, TX 75457
MLS# 26001599Listed by: MAYBEN REALTY - PITTSBURG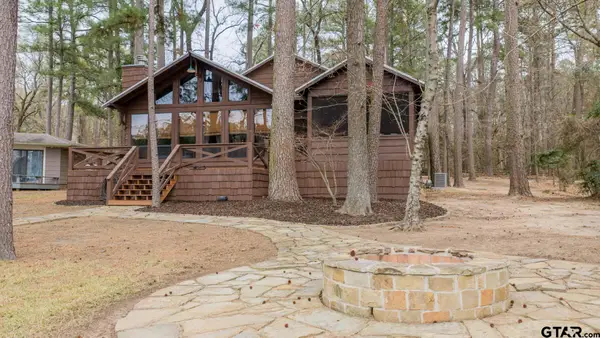 $799,000Pending3 beds 3 baths1,440 sq. ft.
$799,000Pending3 beds 3 baths1,440 sq. ft.618 Cypress Creek Drive, Mt Vernon, TX 75457
MLS# 26001301Listed by: COLDWELL BANKER LAKEHAVEN, REA

